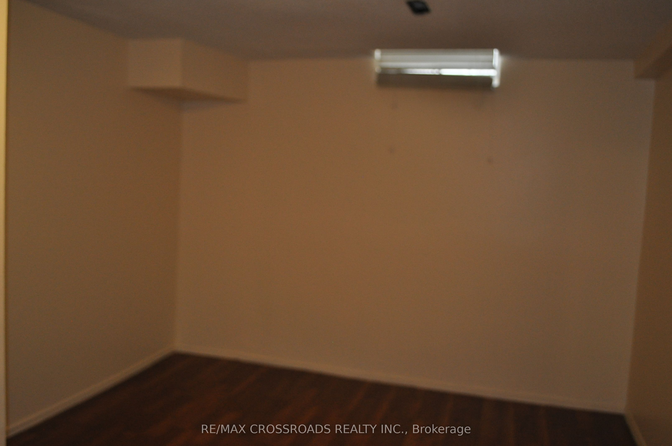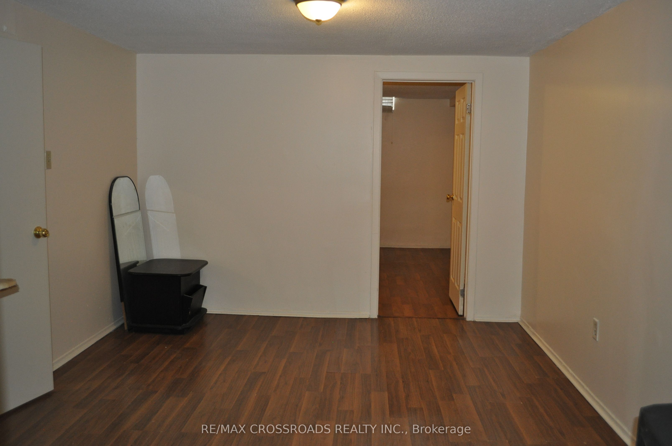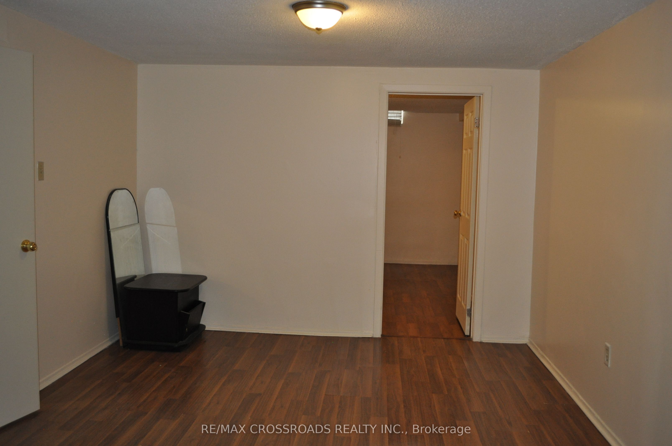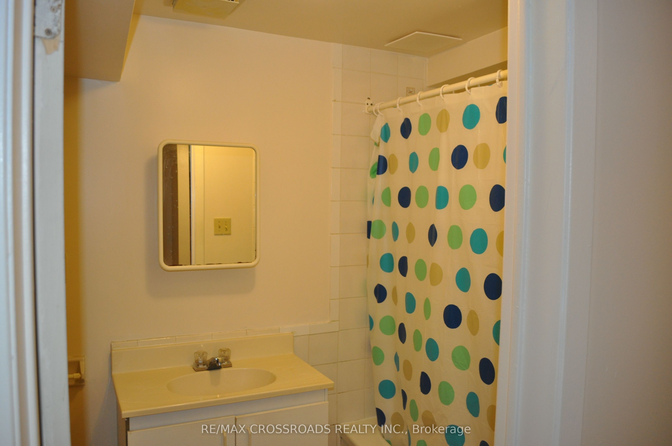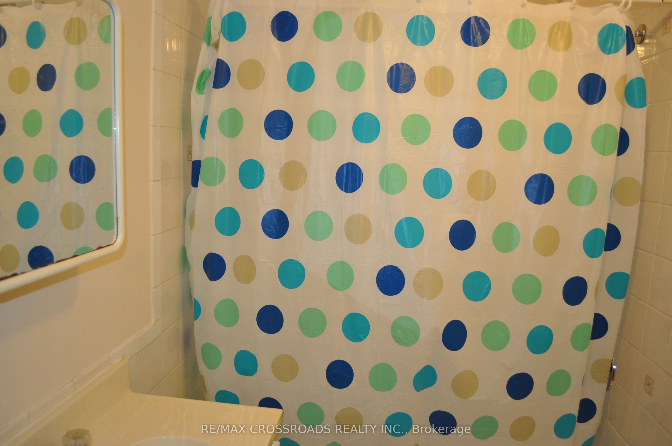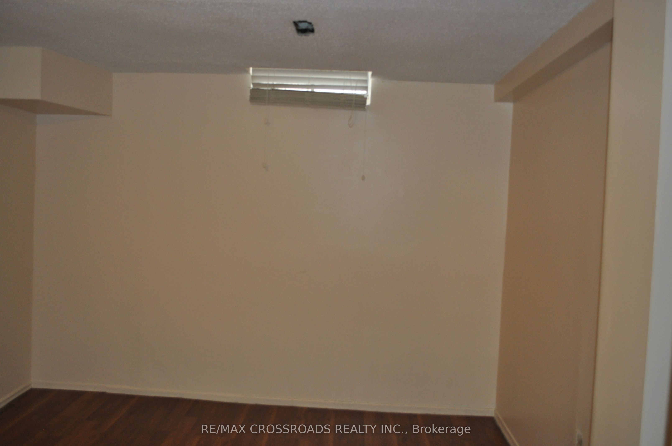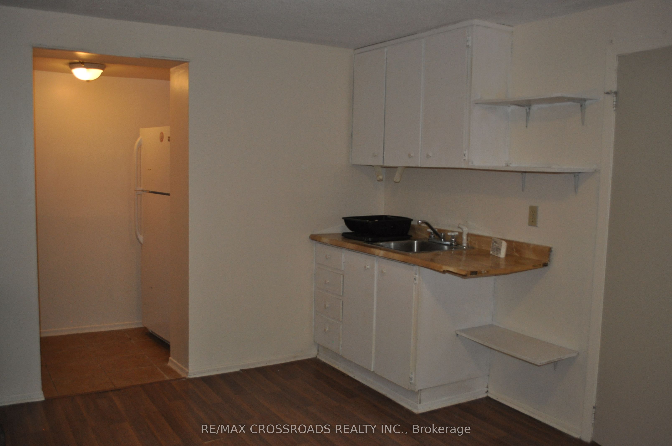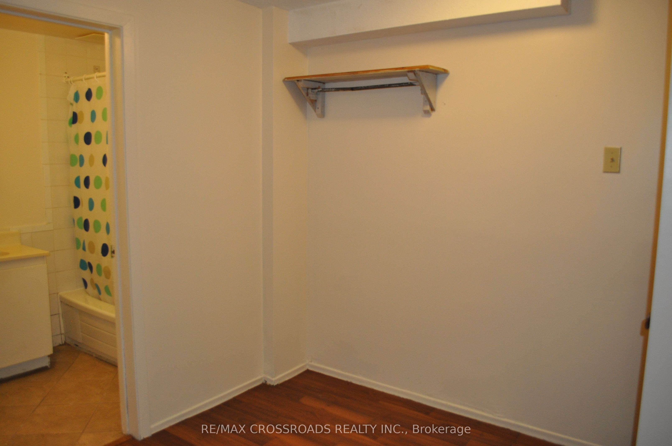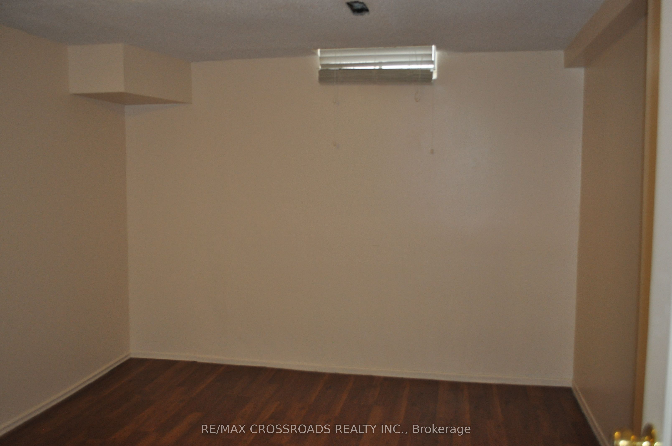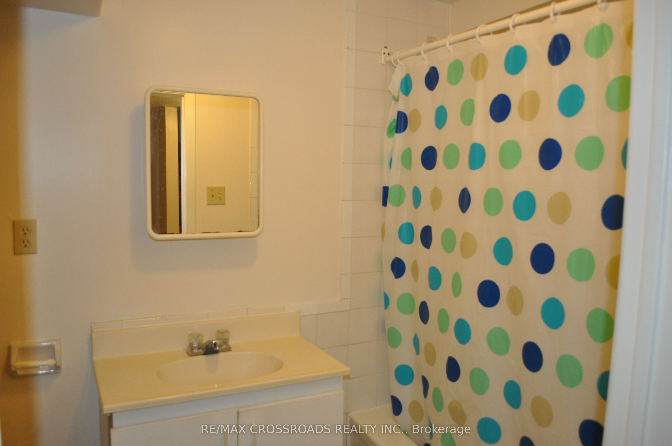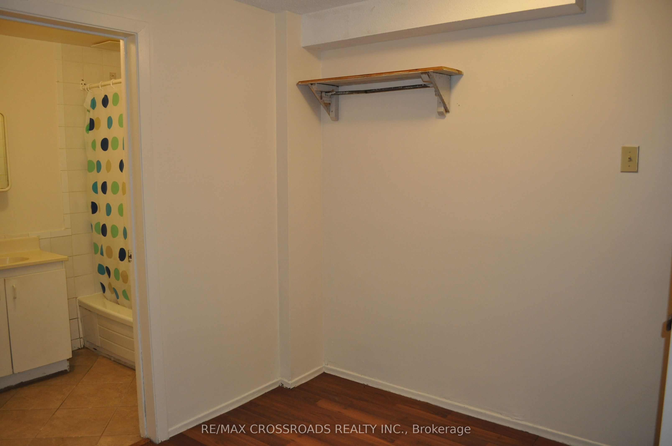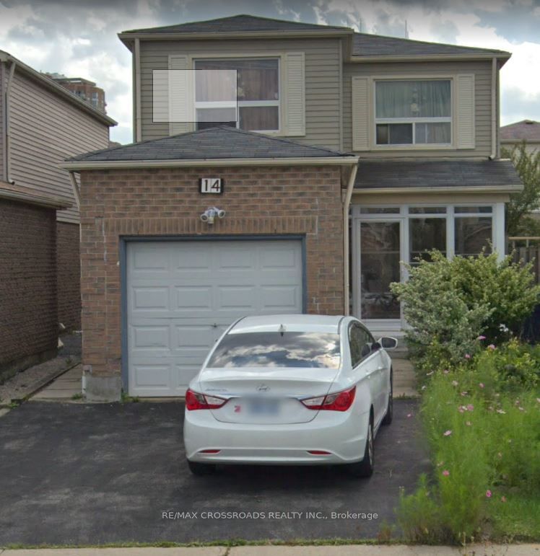
$1,500 /mo
Listed by RE/MAX CROSSROADS REALTY INC.
Detached•MLS #E12083682•Price Change
Room Details
| Room | Features | Level |
|---|---|---|
Living Room 4.6 × 3.39 m | LaminateCombined w/Dining | Basement |
Dining Room 4.6 × 3.39 m | LaminateCombined w/Living | Basement |
Bedroom 4.09 × 3.78 m | LaminateWindowCloset | Basement |
Kitchen 3.39 × 2.2 m | Ceramic Floor | Basement |
Client Remarks
***AVAILABLE IMMEDIATELY***UTILITIES ARE INCLUDED***right and sun-filled With a Separate Entrance, Basement Apartment With 1 Bedroom + 1 Washroom and 1 Parking Spot On Driveway, Utilities are included. 2-Story Detached Home Located in Malvern Community. Newly Painted. Excellent Neighborhood, Steps To TTC, And Schools. Minutes To Hwy 401, Mall, Newly Opened No Frills, A & W And Shopping Etc.....Ideal For Single Professional Or Couples.
About This Property
14 Glanvil Crescent, Scarborough, M1B 4S1
Home Overview
Basic Information
Walk around the neighborhood
14 Glanvil Crescent, Scarborough, M1B 4S1
Shally Shi
Sales Representative, Dolphin Realty Inc
English, Mandarin
Residential ResaleProperty ManagementPre Construction
 Walk Score for 14 Glanvil Crescent
Walk Score for 14 Glanvil Crescent

Book a Showing
Tour this home with Shally
Frequently Asked Questions
Can't find what you're looking for? Contact our support team for more information.
See the Latest Listings by Cities
1500+ home for sale in Ontario

Looking for Your Perfect Home?
Let us help you find the perfect home that matches your lifestyle
