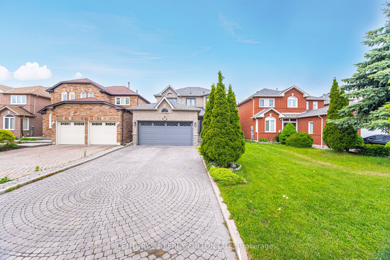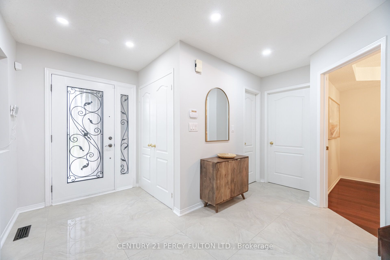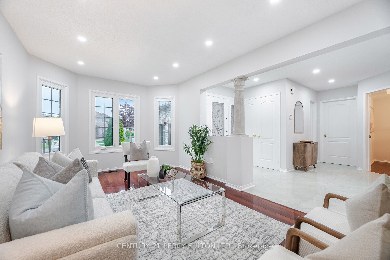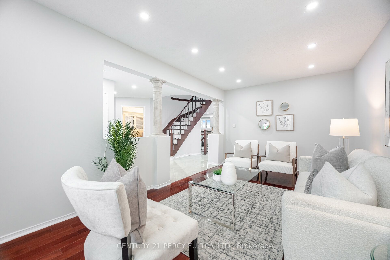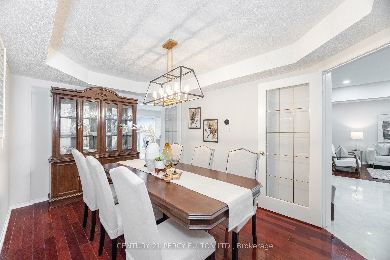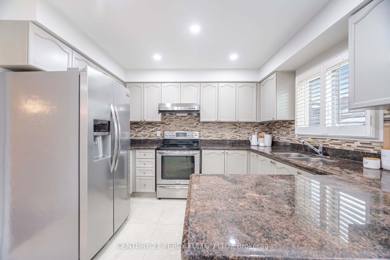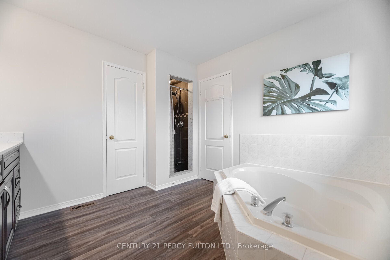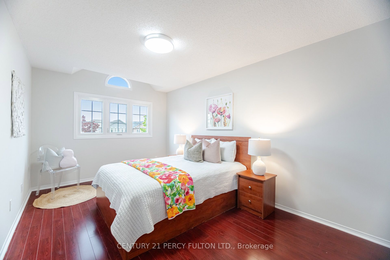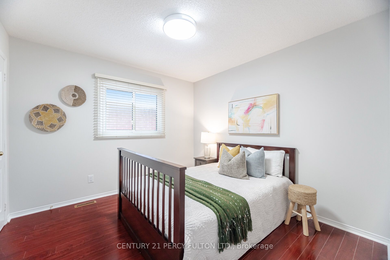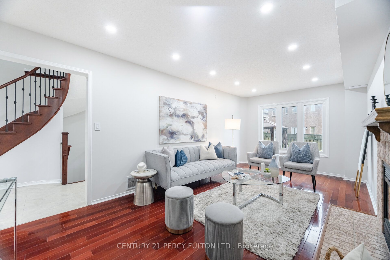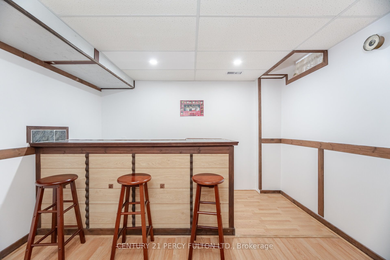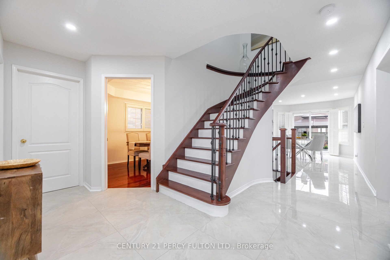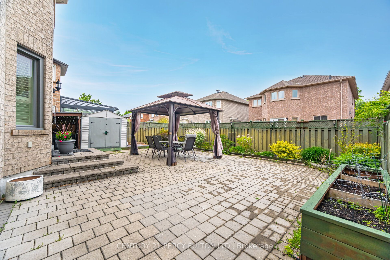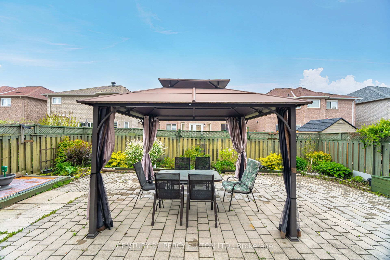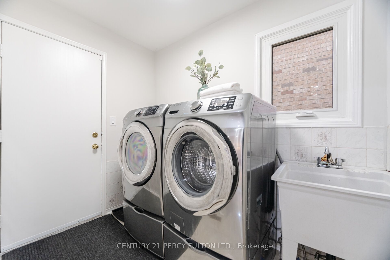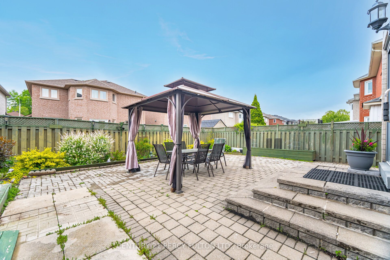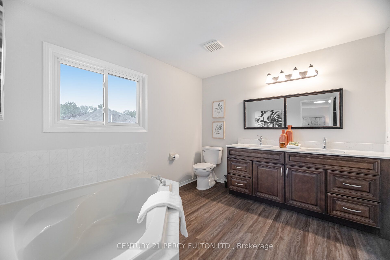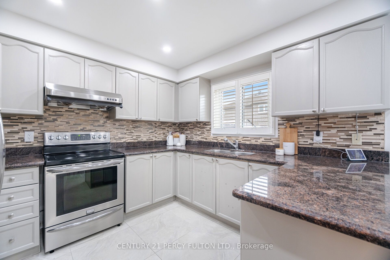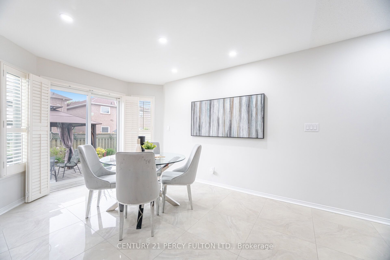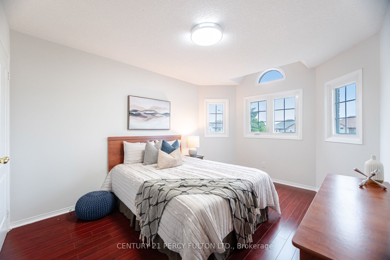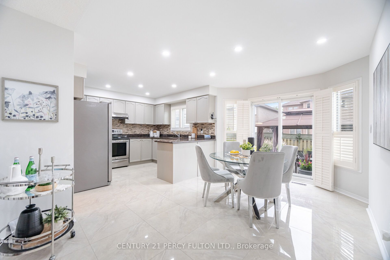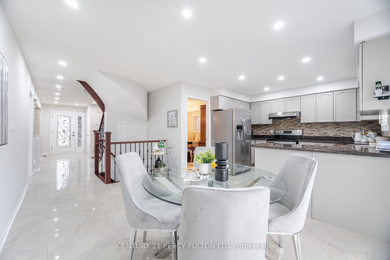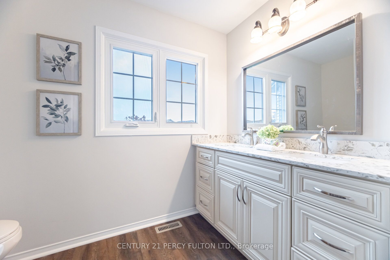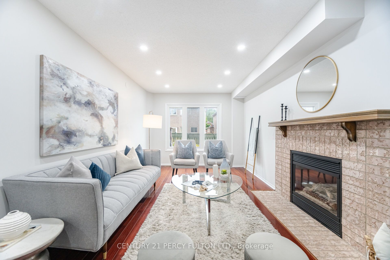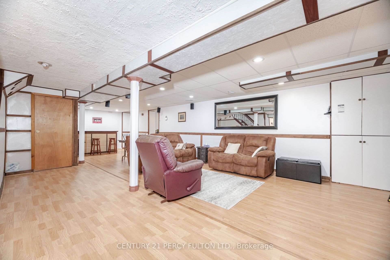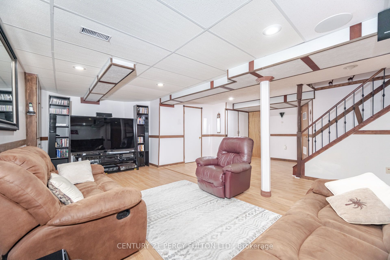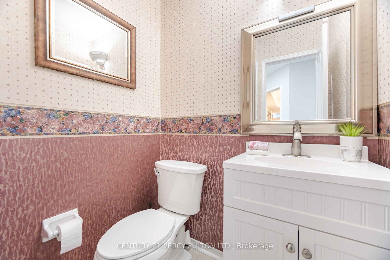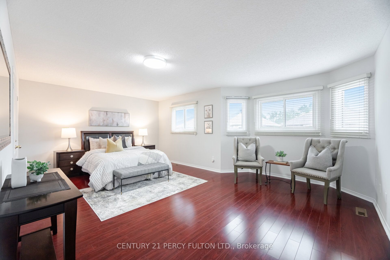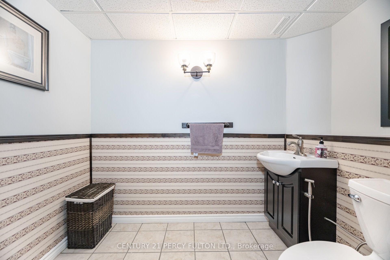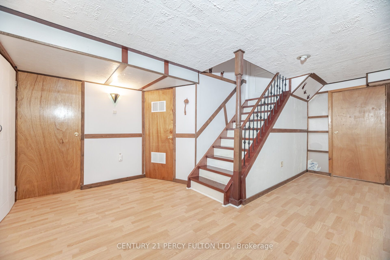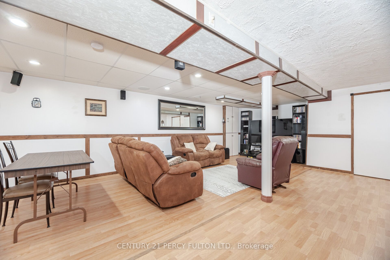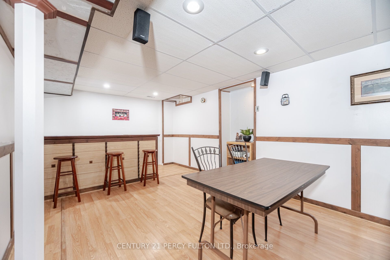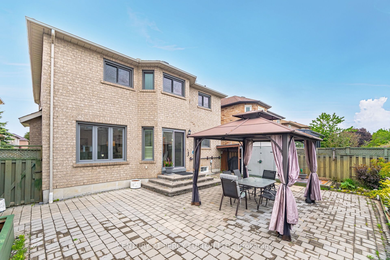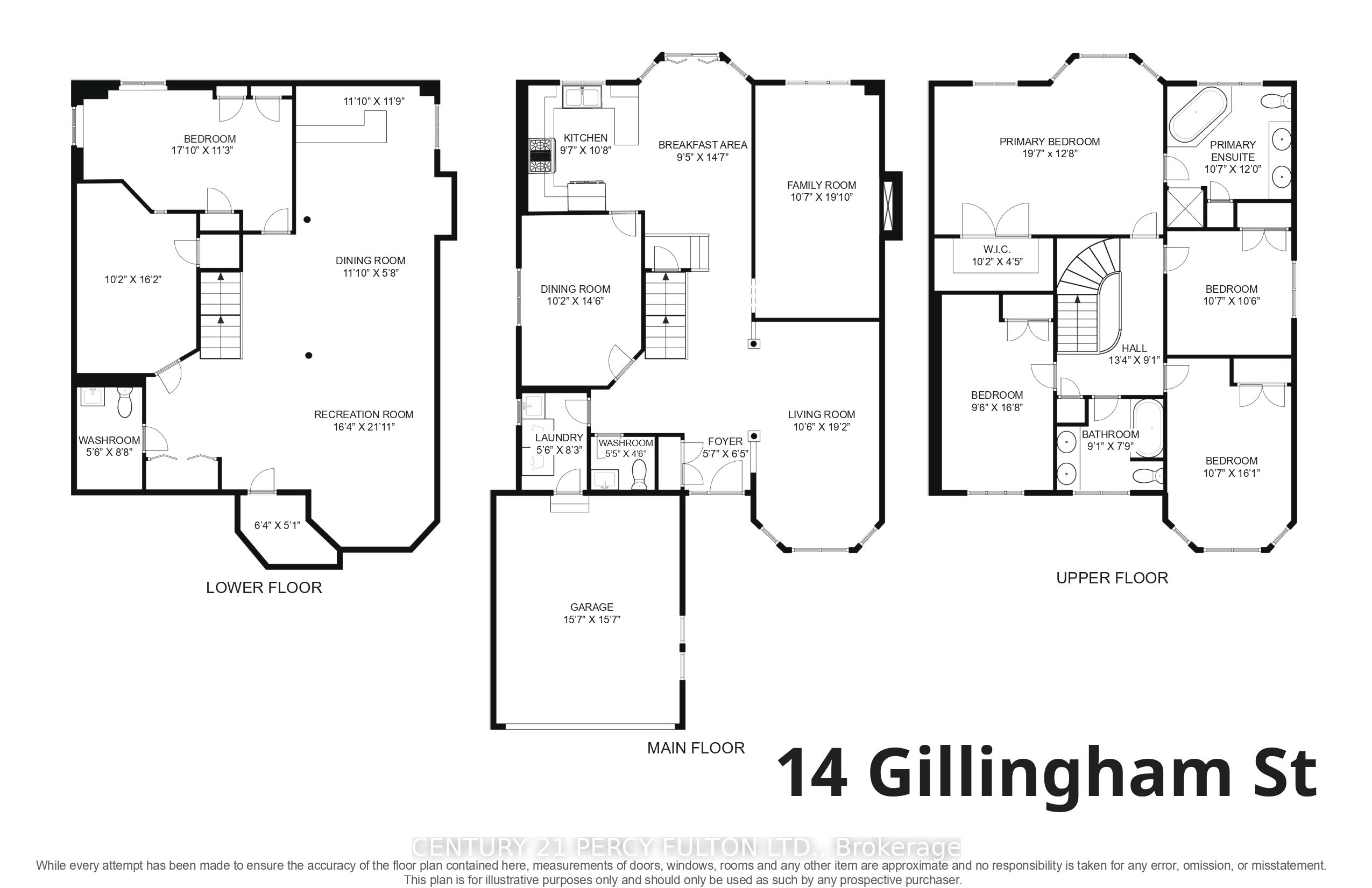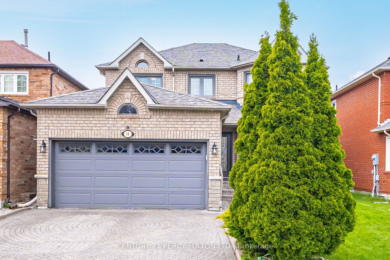
$1,249,800
Est. Payment
$4,773/mo*
*Based on 20% down, 4% interest, 30-year term
Listed by CENTURY 21 PERCY FULTON LTD.
Detached•MLS #E12184706•New
Room Details
| Room | Features | Level |
|---|---|---|
Living Room 5.72 × 3.12 m | Hardwood FloorBay Window | Main |
Dining Room 4.35 × 3.03 m | Hardwood FloorFrench DoorsCalifornia Shutters | Main |
Kitchen 3.31 × 3 m | Porcelain FloorGranite CountersCalifornia Shutters | Main |
Primary Bedroom 5.93 × 3.94 m | Hardwood FloorWalk-In Closet(s)6 Pc Ensuite | Second |
Bedroom 2 3.17 × 3.16 m | Hardwood FloorCloset | Second |
Bedroom 3 4.13 × 3.17 m | Hardwood FloorBay Window | Second |
Client Remarks
* Stunning 4 + 1 Bedroom Detached Home In Highly Sought Out Neighbourhood * Original Owners * 4 Car Parking on Driveway * No Sidewalk * Freshly Painted * Family Room With Gas Fireplace * Carpet Free * Hardwood Floors on Main & Second * Upgraded Kitchen With Granite Counters & Breakfast Area * Finished Basement With Large Rec Room, Bedroom, Bar, Powder Room, Lots of Storage Space * Entrance Through Garage * Interlock Front & Back * Close to Schools, Shops, TTC, Hwy 401, Restaurants & More * Hot Water Tank, Furnace & A/C (9 Yrs) * Roof (12 Yrs) * Windows (15 Yrs) *
About This Property
14 Gillingham Street, Scarborough, M1B 5X1
Home Overview
Basic Information
Walk around the neighborhood
14 Gillingham Street, Scarborough, M1B 5X1
Shally Shi
Sales Representative, Dolphin Realty Inc
English, Mandarin
Residential ResaleProperty ManagementPre Construction
Mortgage Information
Estimated Payment
$0 Principal and Interest
 Walk Score for 14 Gillingham Street
Walk Score for 14 Gillingham Street

Book a Showing
Tour this home with Shally
Frequently Asked Questions
Can't find what you're looking for? Contact our support team for more information.
See the Latest Listings by Cities
1500+ home for sale in Ontario

Looking for Your Perfect Home?
Let us help you find the perfect home that matches your lifestyle
