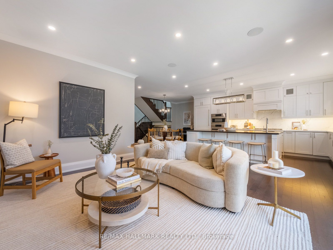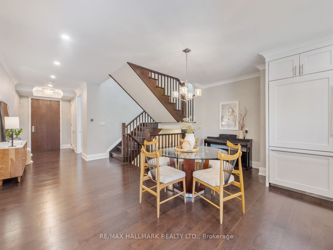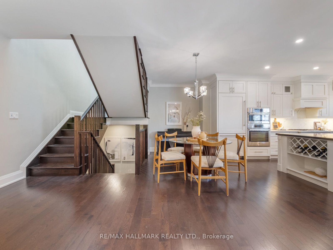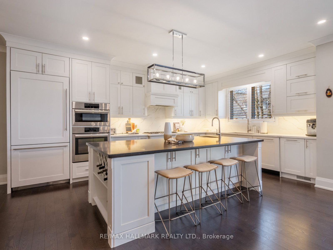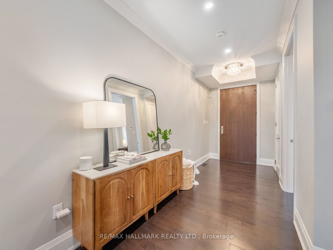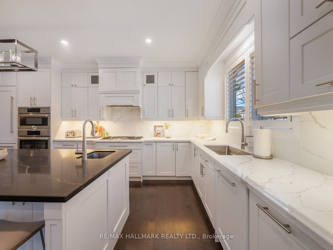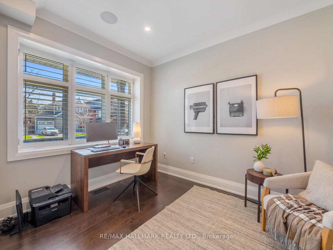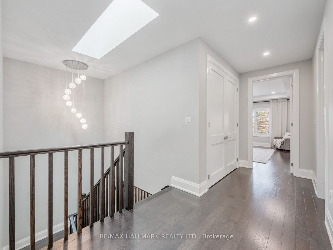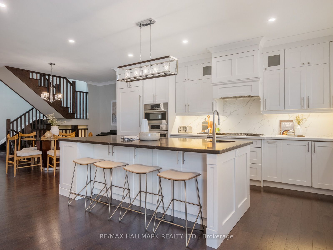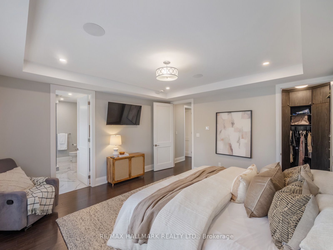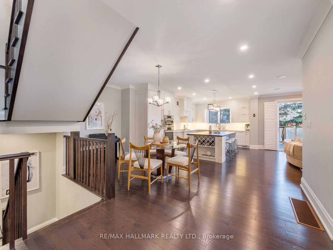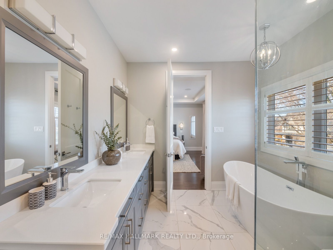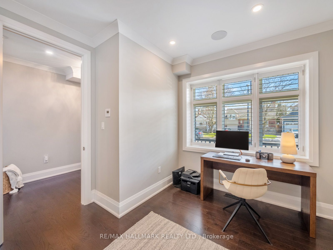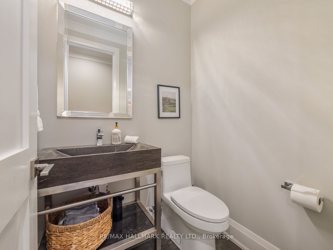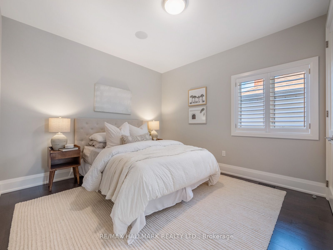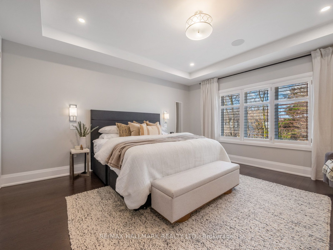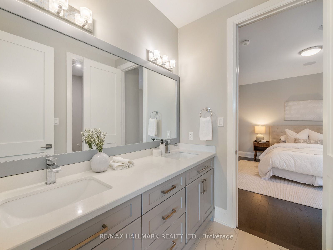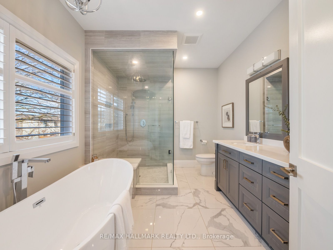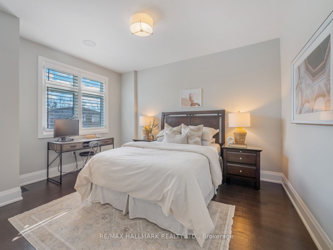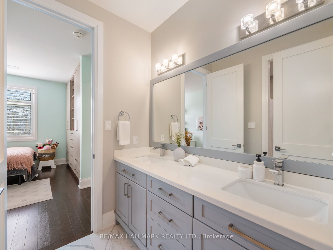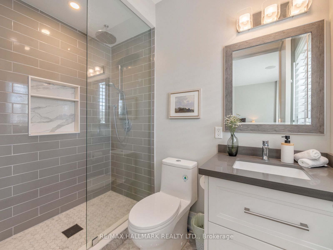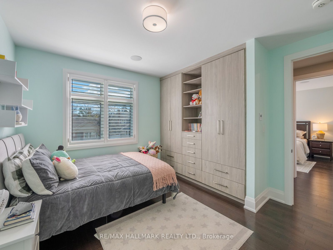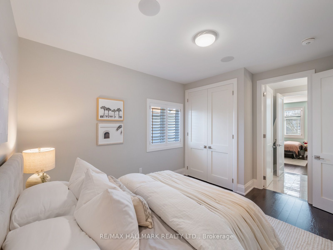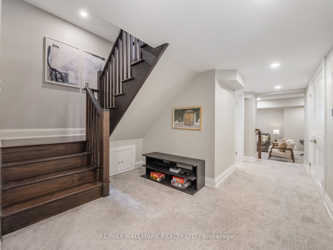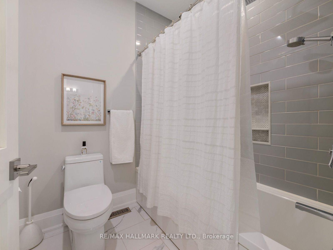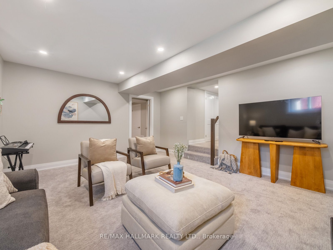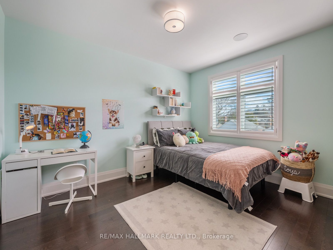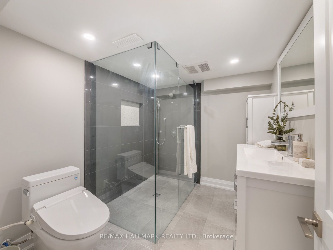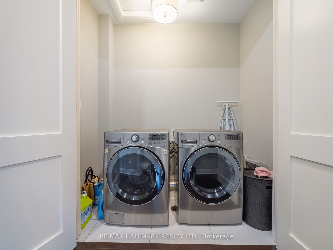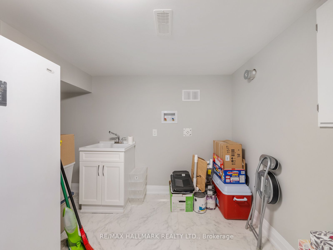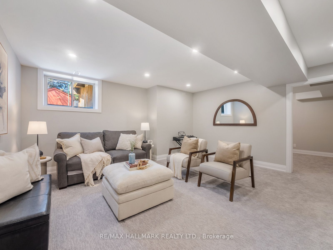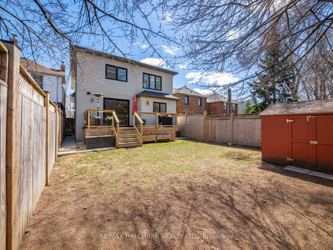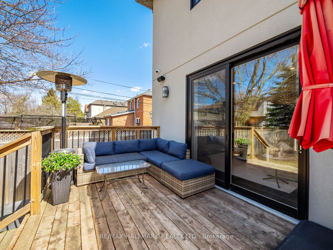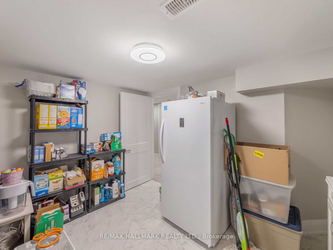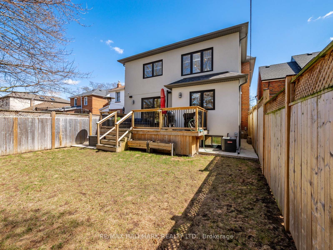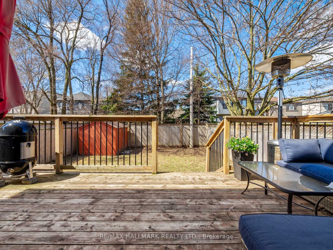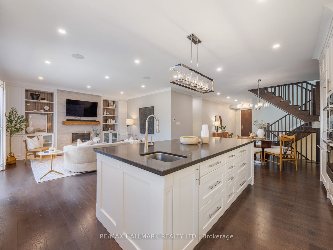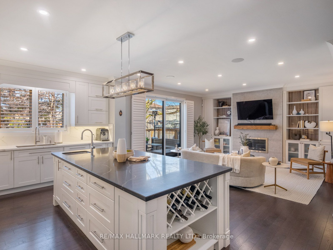
$2,429,000
Est. Payment
$9,277/mo*
*Based on 20% down, 4% interest, 30-year term
Listed by RE/MAX HALLMARK REALTY LTD.
Detached•MLS #E12220505•New
Room Details
| Room | Features | Level |
|---|---|---|
Dining Room 2.57 × 5.31 m | Hardwood FloorOpen Concept | Main |
Kitchen 5.53 × 3.59 m | Modern KitchenStone CountersStainless Steel Appl | Main |
Primary Bedroom 4.8 × 4.58 m | Hardwood Floor5 Pc EnsuiteWalk-In Closet(s) | Second |
Bedroom 2 4.17 × 3.46 m | Hardwood Floor5 Pc Ensuite | Second |
Bedroom 3 4.03 × 3.66 m | Hardwood Floor5 Pc Ensuite | Second |
Bedroom 4 4.21 × 3.42 m | Hardwood Floor3 Pc Ensuite | Second |
Client Remarks
Steps from Blantyre Park and just around the corner from Blantyre PS awaits 14 Elmview Drive - a custom home built for the current owners by Elite Construction, situated on the lowest-traffic street in the neighbourhood! With nearly 2,500 sq ft plus a finished basement, this home offers it all: a functional, open-concept main floor anchored by a gorgeous kitchen with an island that seats 4+, a family room with gas fireplace and built-ins, a spacious dining area, and a rarely offered main floor office.Dont miss the powder room and generous mudroom off the built-in garage (which is large enough to fit an SUV, as the owners do daily). Upstairs, the large primary suite features west-facing windows overlooking the backyard, a fully built-out walk-in closet, and a stunning 5-piece ensuite with double vanities, a glass shower, and a soaker tub. Two childrens bedrooms share an additional 5-piece bathroom featuring double vanities and a water closet housing the toilet and tub/shower. The fourth bedroom benefits from its own private 3-piece ensuite.On the lower level, get the popcorn ready in your rec room with built-in surround sound! The spacious fifth bedroom is perfect for visiting family or guests, complete with access to its own 3-piece bathroom. While many finished basements lack storage, these owners planned ahead - abundant closet space, a second laundry room/pantry, and cold storage provide plenty of room for a growing family.The pool-sized backyard is ideal for making lifelong memories and enjoys full afternoon sun. With flower beds and light posts lining the street, you'll often find kids playing outside without a care. Enjoy the outdoor pool, playground, and baseball diamond at Blantyre Park - and when winter comes, take advantage of the hill that turns into a perfect toboggan run!
About This Property
14 Elmview Drive, Scarborough, M1N 2W4
Home Overview
Basic Information
Walk around the neighborhood
14 Elmview Drive, Scarborough, M1N 2W4
Shally Shi
Sales Representative, Dolphin Realty Inc
English, Mandarin
Residential ResaleProperty ManagementPre Construction
Mortgage Information
Estimated Payment
$0 Principal and Interest
 Walk Score for 14 Elmview Drive
Walk Score for 14 Elmview Drive

Book a Showing
Tour this home with Shally
Frequently Asked Questions
Can't find what you're looking for? Contact our support team for more information.
See the Latest Listings by Cities
1500+ home for sale in Ontario

Looking for Your Perfect Home?
Let us help you find the perfect home that matches your lifestyle
