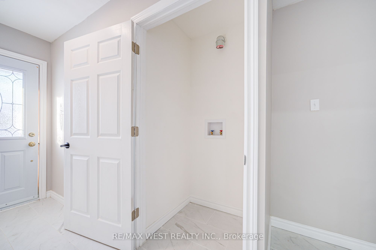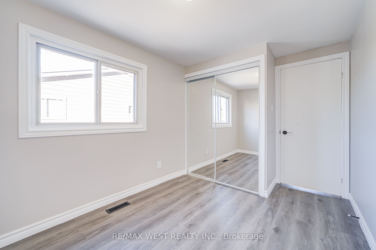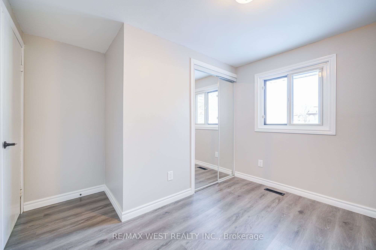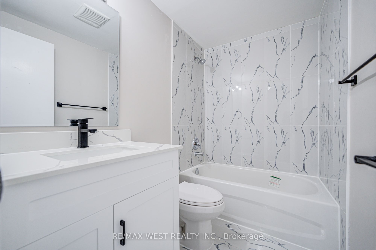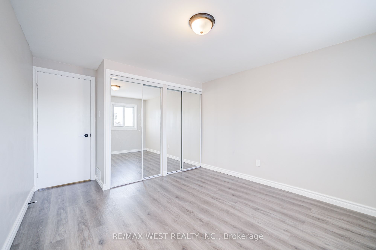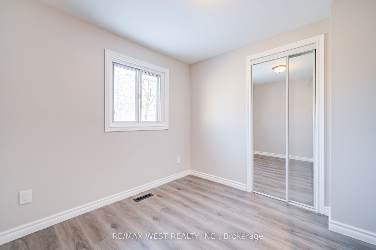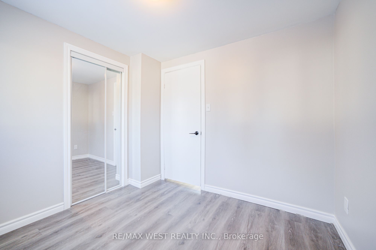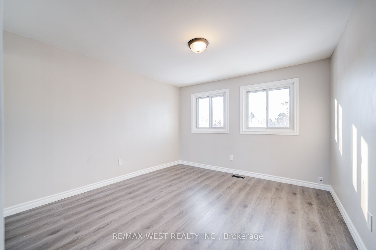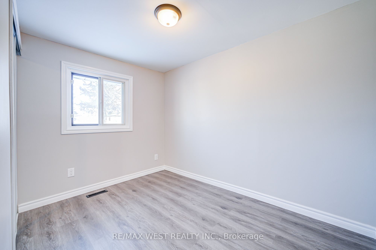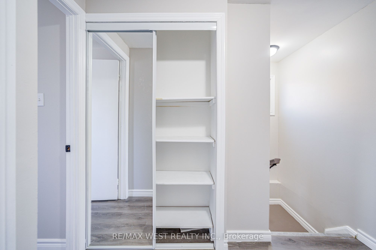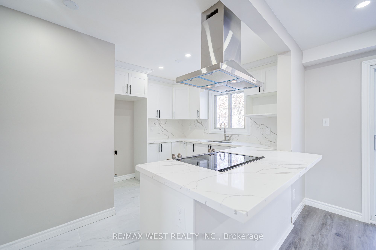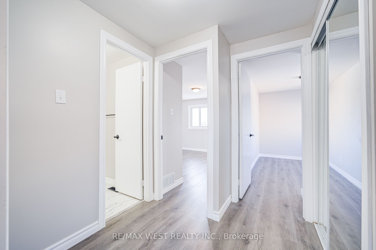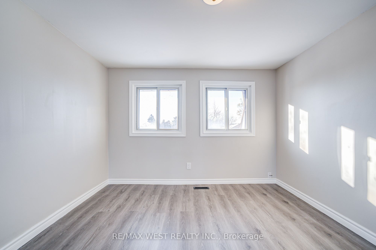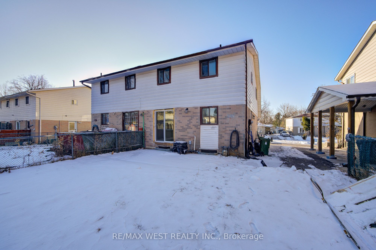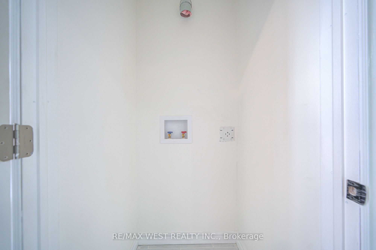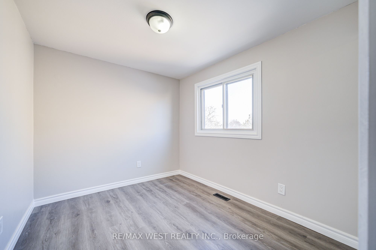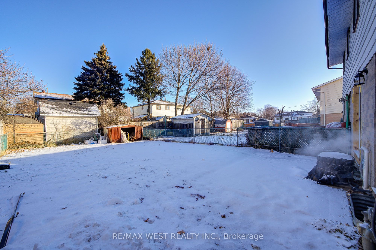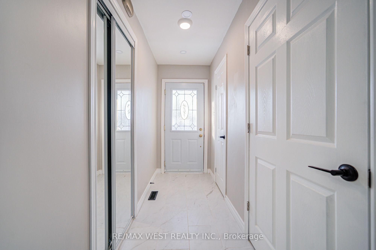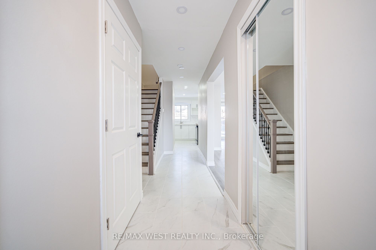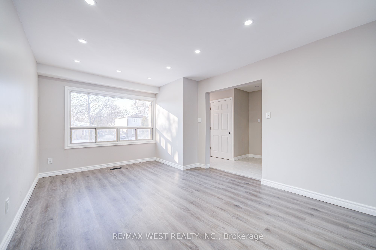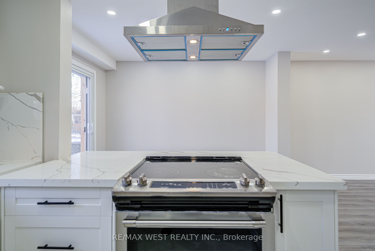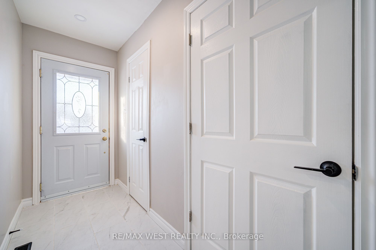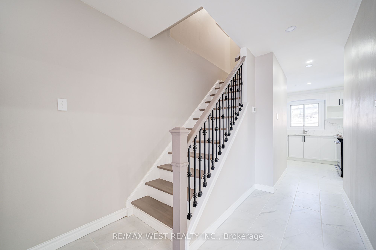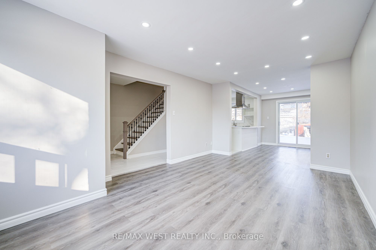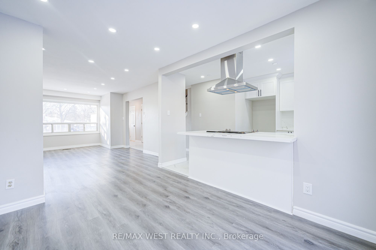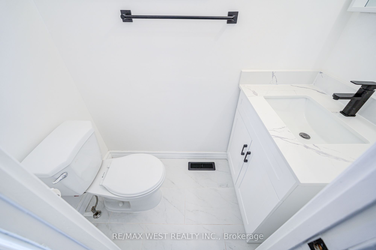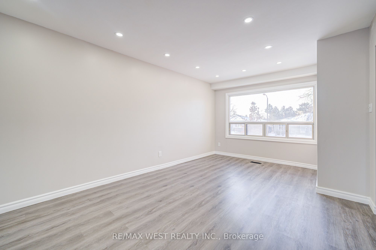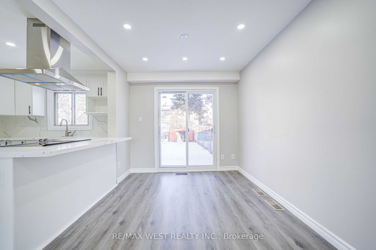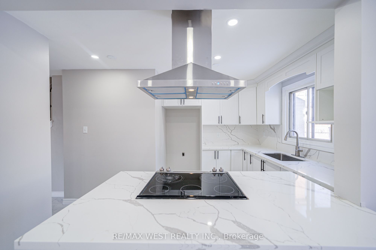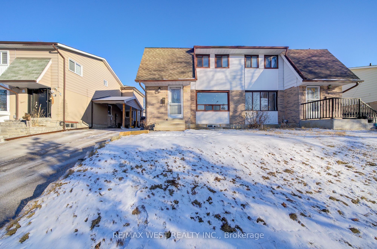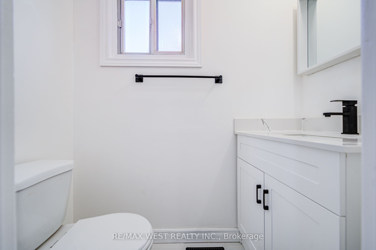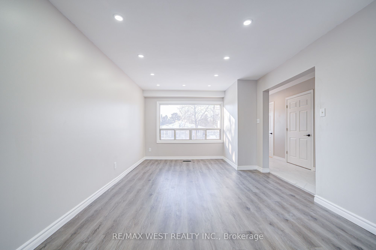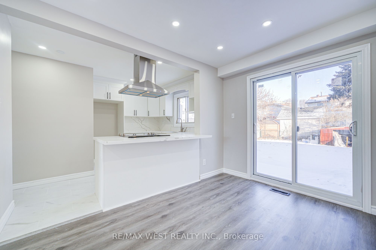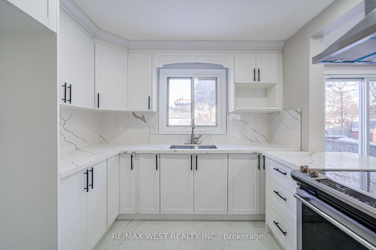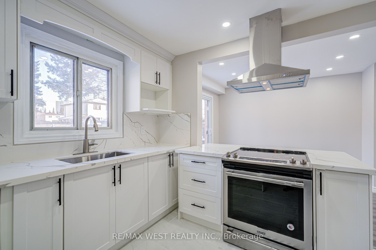
$3,200 /mo
Listed by RE/MAX WEST REALTY INC.
Semi-Detached •MLS #E11947169•Price Change
Room Details
| Room | Features | Level |
|---|---|---|
Living Room 3.23 × 3.36 m | Laminate | Main |
Dining Room 5.16 × 3.76 m | Laminate | Main |
Kitchen 3.42 × 2.85 m | Laminate | Main |
Primary Bedroom 3.47 × 3.31 m | Laminate | Second |
Bedroom 2 3.17 × 2.31 m | Laminate | Second |
Bedroom 3 2.94 × 2.48 m | Laminate | Second |
Client Remarks
Welcome To This Stunning, Fully Renovated 4 Bedroom Home, Where Modern Design Meets Timeless Comfort. Step into a Spacious Open-concept Living area Featuring Sleek Laminate Floors and Large windows that flood the space with Natural light. The Gourmet Kitchen Boasts Quartz Countertops ,Stainless Steel Appliances, and a Large Island, Perfect for entertaining. Upstairs, you'll find Four Generous Bedrooms, Including a Large Primary Bedroom with His/ Her Closet. The Additional Bedrooms are Perfect for Family, Guests, or a Home Office, each offering ample Closet Space and Plenty of Light. This Home offers both style and peace of mind. Conveniently located near schools, shopping, and parks, this move-in ready gem wont last long. **EXTRAS** Existing Light Fixtures, Fridge, Stove, Clothes Washer and Dryer
About This Property
14 Coxworth Crescent, Scarborough, M1B 1E3
Home Overview
Basic Information
Walk around the neighborhood
14 Coxworth Crescent, Scarborough, M1B 1E3
Shally Shi
Sales Representative, Dolphin Realty Inc
English, Mandarin
Residential ResaleProperty ManagementPre Construction
 Walk Score for 14 Coxworth Crescent
Walk Score for 14 Coxworth Crescent

Book a Showing
Tour this home with Shally
Frequently Asked Questions
Can't find what you're looking for? Contact our support team for more information.
Check out 100+ listings near this property. Listings updated daily
See the Latest Listings by Cities
1500+ home for sale in Ontario

Looking for Your Perfect Home?
Let us help you find the perfect home that matches your lifestyle
