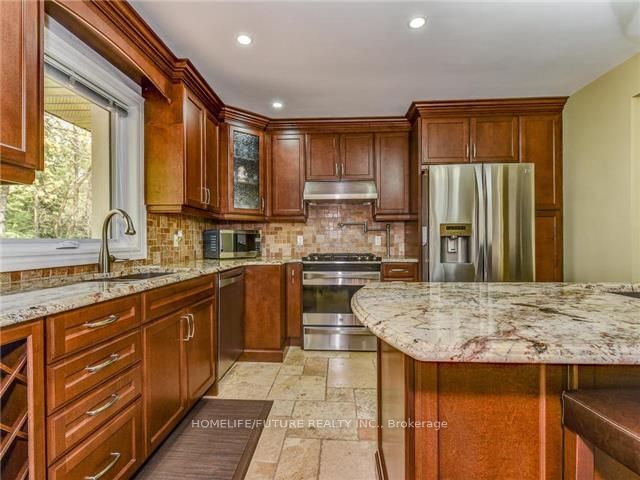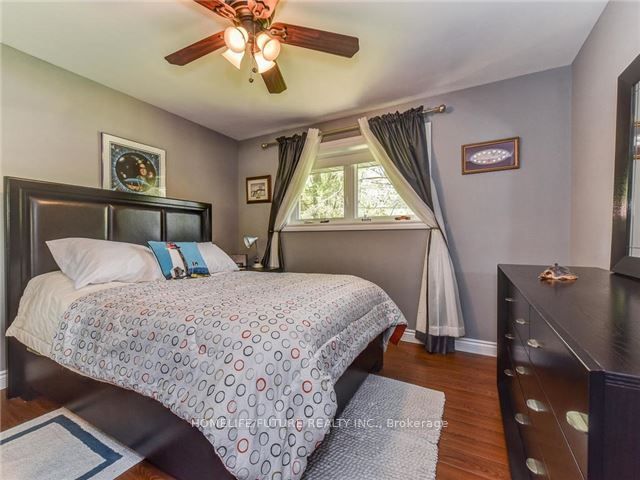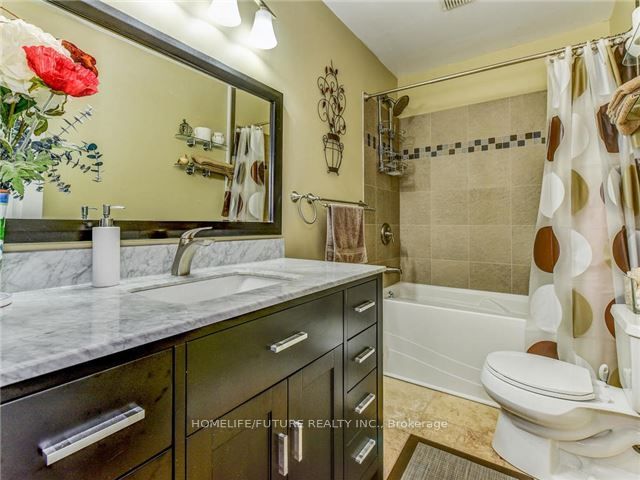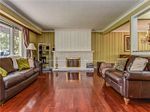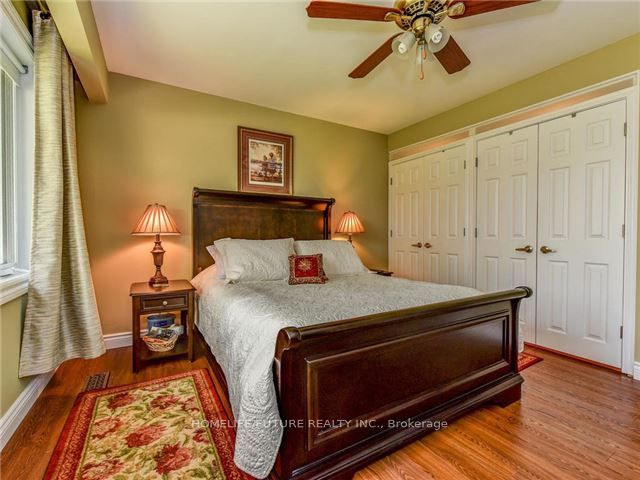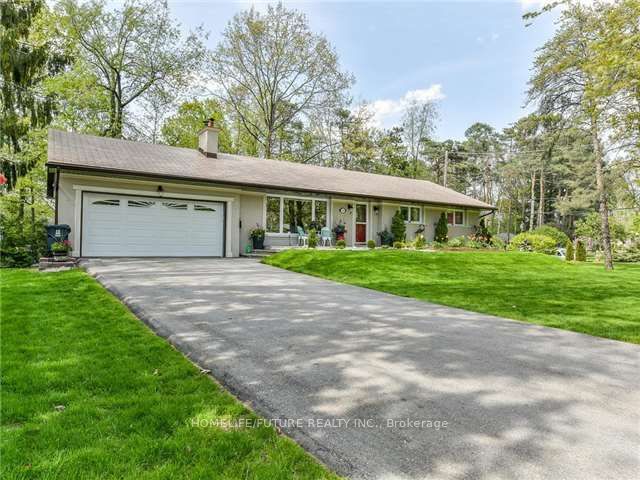
$3,200 /mo
Listed by HOMELIFE/FUTURE REALTY INC.
Detached•MLS #E12153780•New
Room Details
| Room | Features | Level |
|---|---|---|
Living Room 5.9 × 4.2 m | Hardwood FloorFireplaceOpen Concept | Main |
Dining Room 4 × 3.2 m | Hardwood FloorOpen Concept | Main |
Kitchen 4 × 4 m | Ceramic FloorCentre IslandStainless Steel Appl | Main |
Primary Bedroom 5 × 4.3 m | 3 Pc EnsuiteWalk-In Closet(s) | Main |
Bedroom 2 3.7 × 3.5 m | Hardwood FloorWindowCloset | Main |
Bedroom 3 3.5 × 3.3 m | Hardwood FloorWindowCloset | Main |
Client Remarks
Welcome To This Beautiful Apartment. Detached Bungalow Home In The Highland Creek Community Of Scarborough. With 3 Bedrooms, 2 Full Washrooms, 5 Car Parking, Modern Kitchen With Granite Countertop, Stainless Steel Appliance, This Residence Offer Comfort And Style. Conveniently Located In A Demand Area Near U Of T, Schools, TTC, Highways, And Places Of Worship, It's Perfect For Families And Commuters Alike, Near GO. Tenant Is Responsible For 70% Of Utilities Expenses.
About This Property
14 Acland Crescent, Scarborough, M1C 1N6
Home Overview
Basic Information
Walk around the neighborhood
14 Acland Crescent, Scarborough, M1C 1N6
Shally Shi
Sales Representative, Dolphin Realty Inc
English, Mandarin
Residential ResaleProperty ManagementPre Construction
 Walk Score for 14 Acland Crescent
Walk Score for 14 Acland Crescent

Book a Showing
Tour this home with Shally
Frequently Asked Questions
Can't find what you're looking for? Contact our support team for more information.
See the Latest Listings by Cities
1500+ home for sale in Ontario

Looking for Your Perfect Home?
Let us help you find the perfect home that matches your lifestyle
