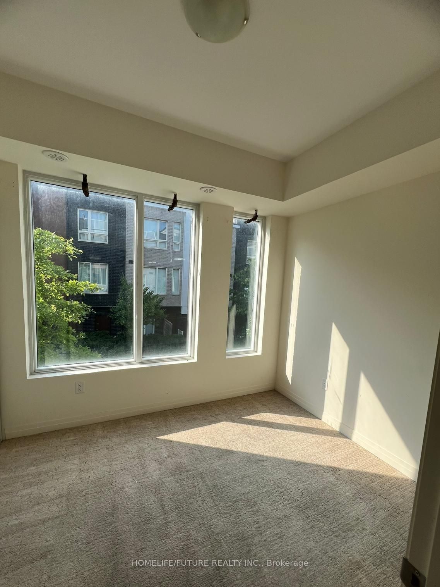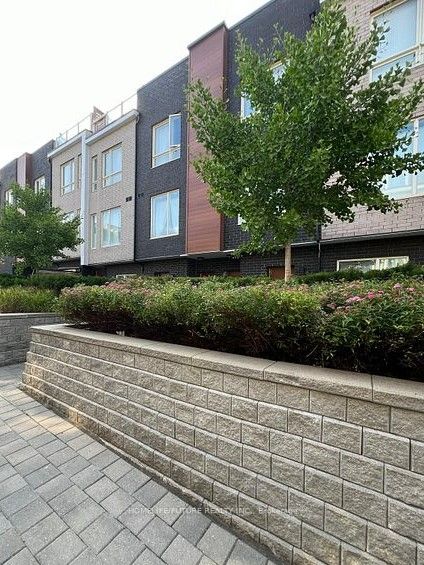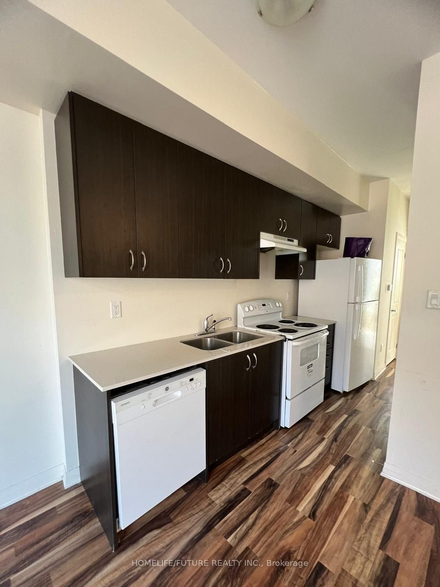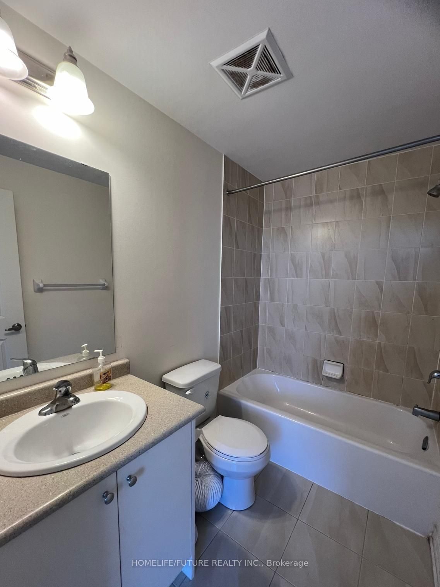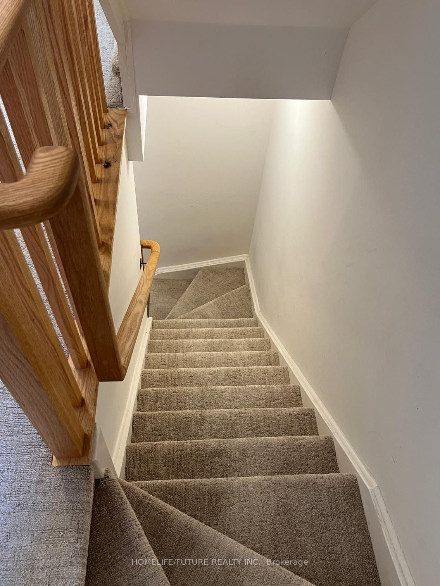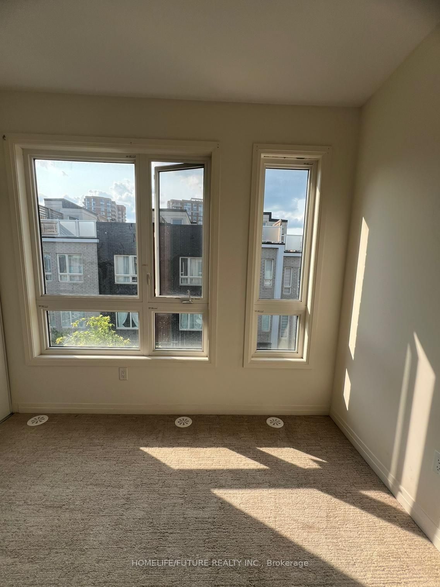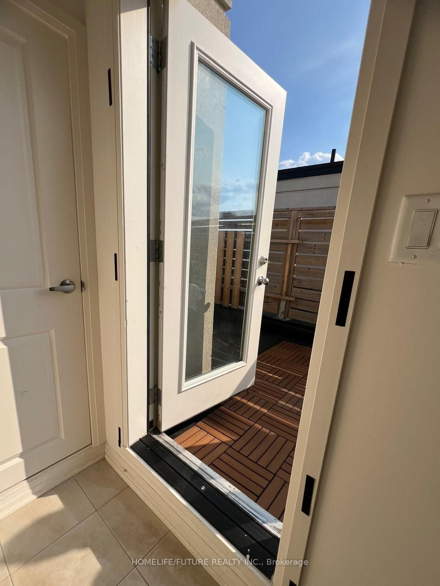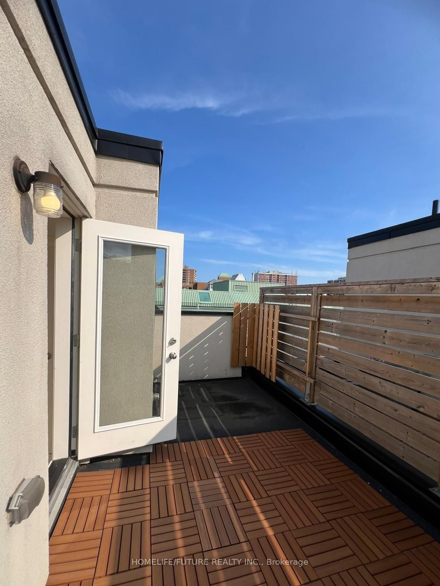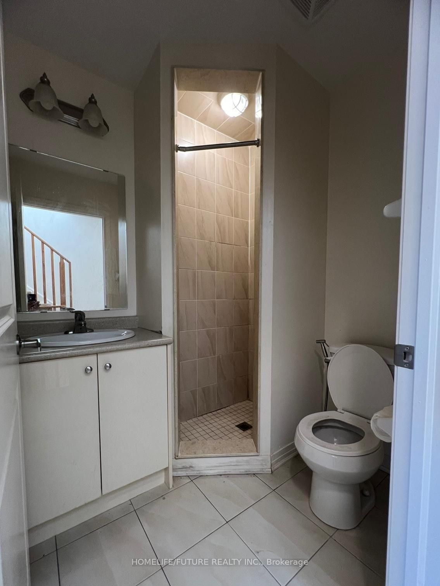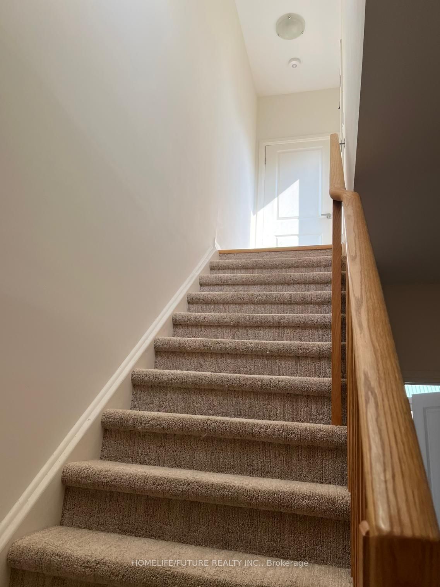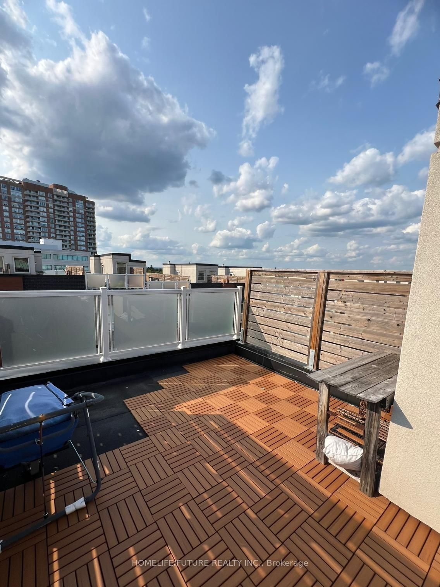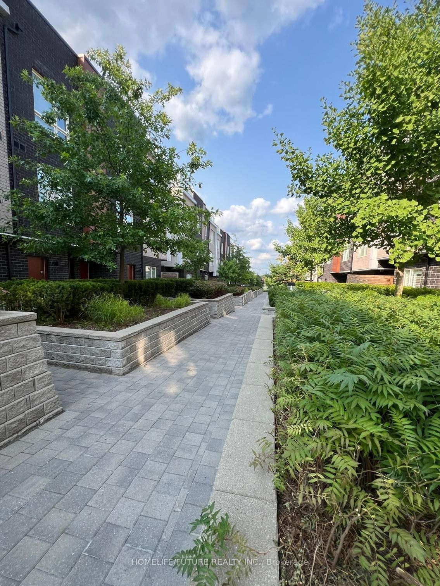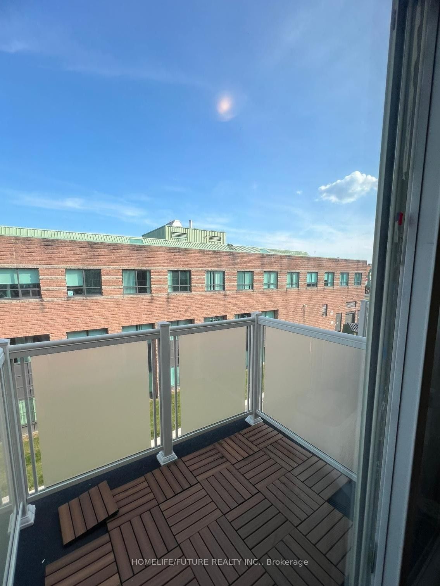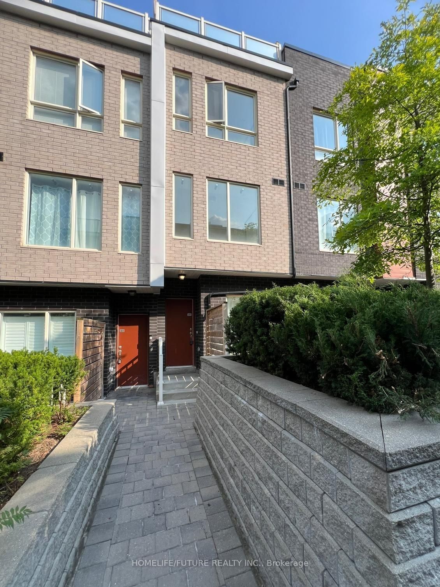
$699,990
Est. Payment
$2,673/mo*
*Based on 20% down, 4% interest, 30-year term
Listed by HOMELIFE/FUTURE REALTY INC.
Condo Townhouse•MLS #E12012757•New
Included in Maintenance Fee:
Building Insurance
Parking
Room Details
| Room | Features | Level |
|---|---|---|
Living Room 3.71 × 1.86 m | LaminateCombined w/DenW/O To Balcony | Second |
Kitchen 3.7 × 3.7 m | LaminateStainless Steel ApplQuartz Counter | Second |
Dining Room 3.7 × 3.7 m | LaminateCombined w/Kitchen | Second |
Bedroom 3 3.01 × 2.44 m | BroadloomClosetWindow | Second |
Bedroom 2 3.01 × 2.44 m | BroadloomClosetWindow | Second |
Primary Bedroom 3.71 × 3.04 m | BroadloomClosetW/O To Balcony | Second |
Client Remarks
Welcome To The Sky Lofts Urban Townhouses! Stunning And Brand New! Three-Story Urban Townhomes Featuring 3 Bedrooms And 2.5 Bathrooms. Open And Spacious Layout With High 9 Ft Smooth Ceilings And A Private Rooftop TerraceGas Line Included. Comes With 1 Underground Parking Space, 1 Locker, And All Appliances, Including A Washer And Dryer. Laminate Flooring On The Main Level With A Low-Maintenance Fee For This End Unit. Conveniently Located Near A Community Center, Public Transit, Parks, And Just Minutes From Highway 401.
About This Property
1357 Neilson Road, Scarborough, M1B 0C6
Home Overview
Basic Information
Amenities
BBQs Allowed
Visitor Parking
Walk around the neighborhood
1357 Neilson Road, Scarborough, M1B 0C6
Shally Shi
Sales Representative, Dolphin Realty Inc
English, Mandarin
Residential ResaleProperty ManagementPre Construction
Mortgage Information
Estimated Payment
$0 Principal and Interest
 Walk Score for 1357 Neilson Road
Walk Score for 1357 Neilson Road

Book a Showing
Tour this home with Shally
Frequently Asked Questions
Can't find what you're looking for? Contact our support team for more information.
Check out 100+ listings near this property. Listings updated daily
See the Latest Listings by Cities
1500+ home for sale in Ontario

Looking for Your Perfect Home?
Let us help you find the perfect home that matches your lifestyle
