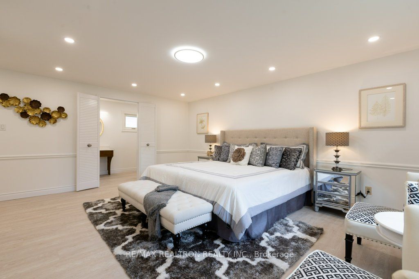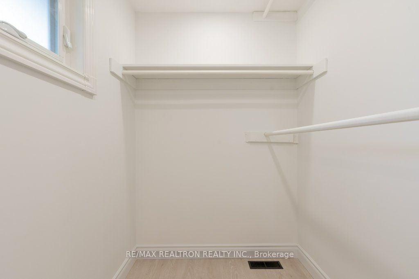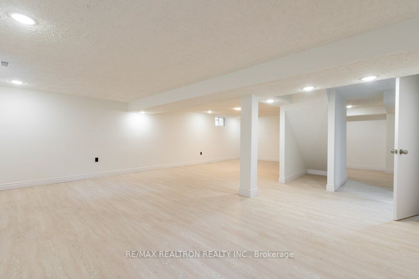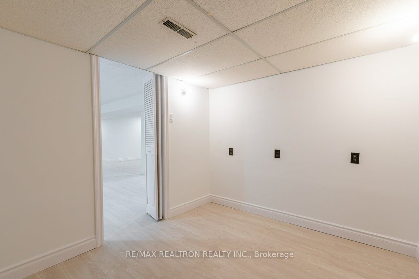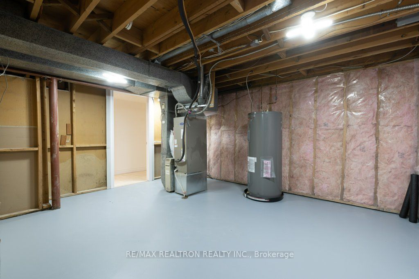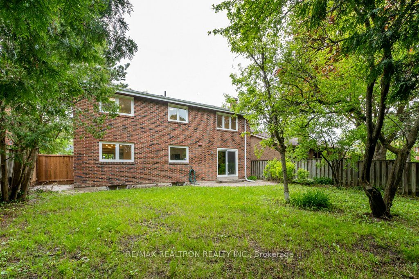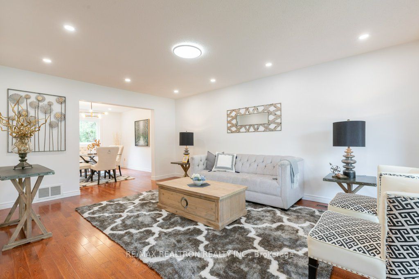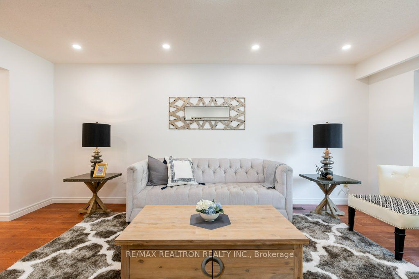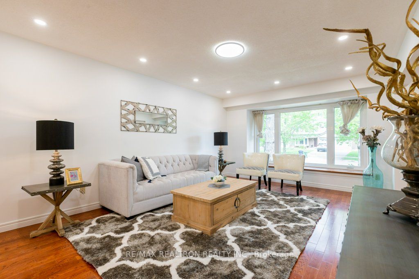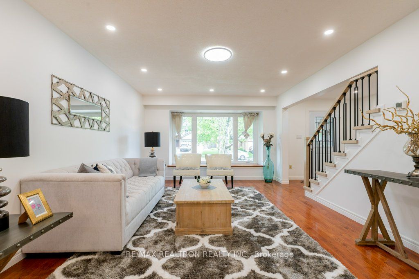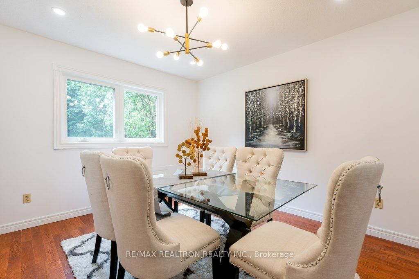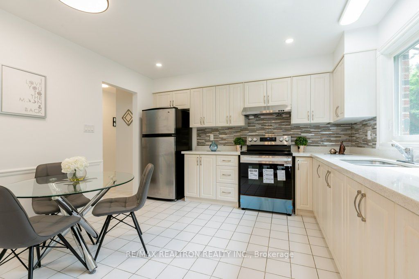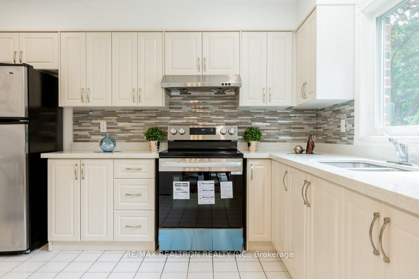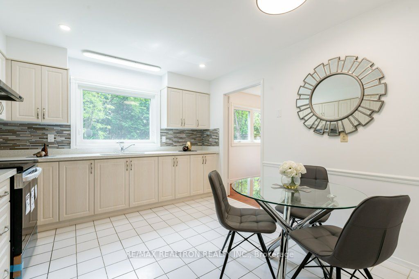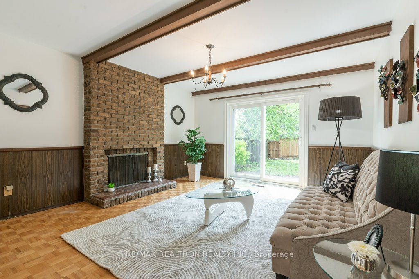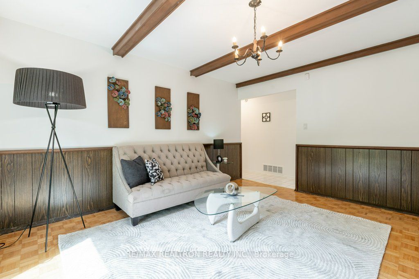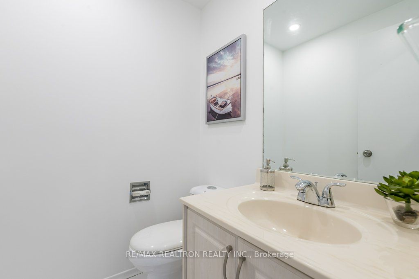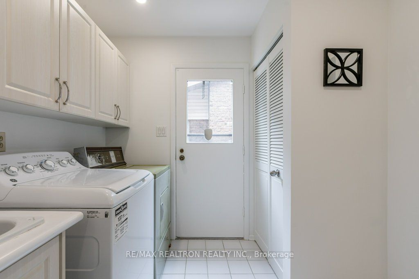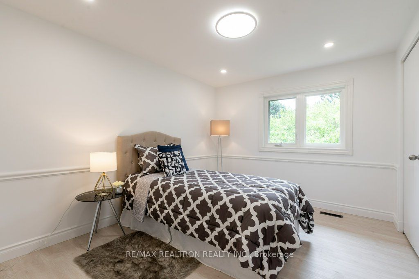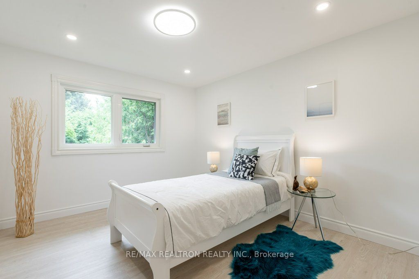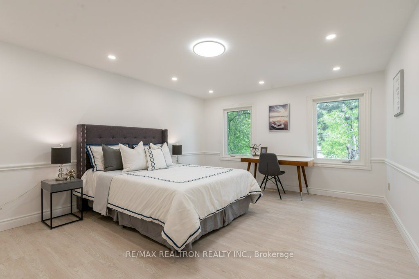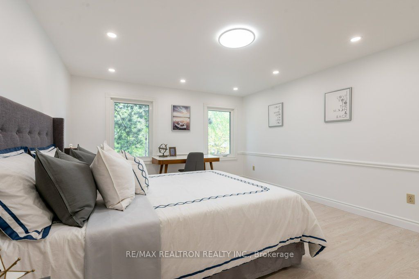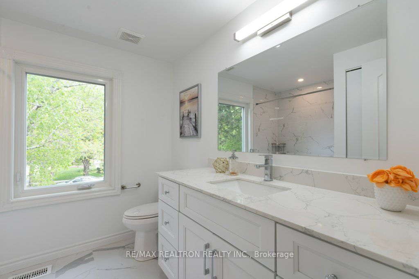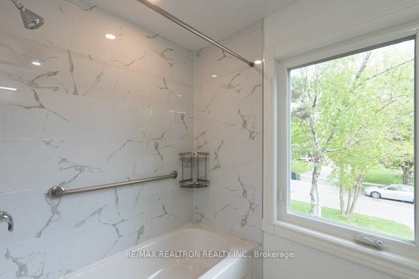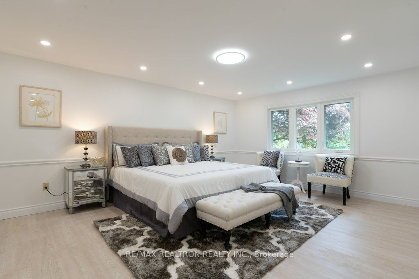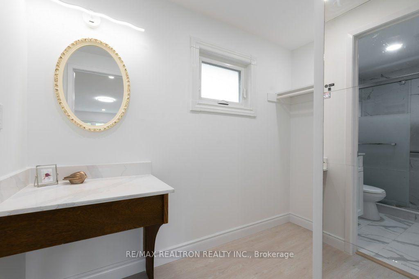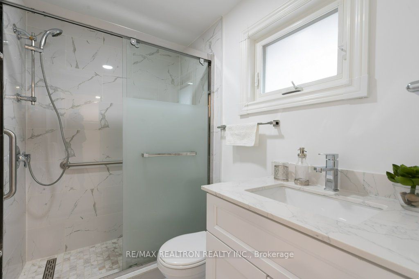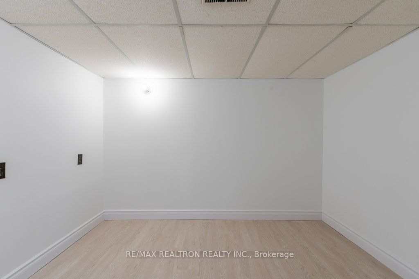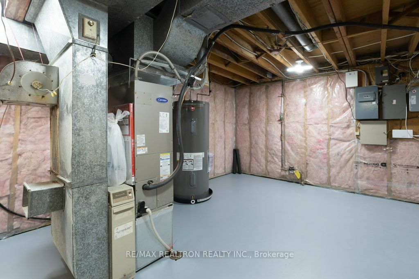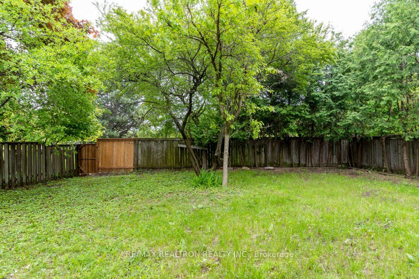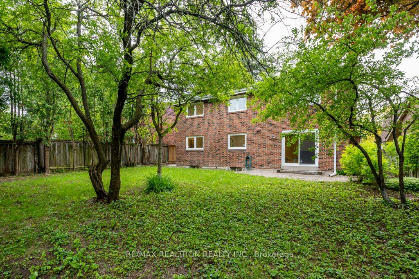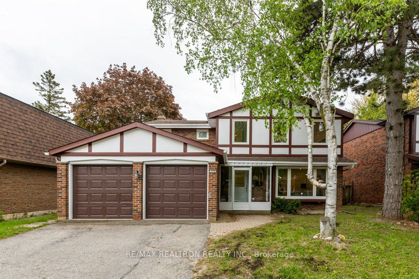
$1,398,000
Est. Payment
$5,339/mo*
*Based on 20% down, 4% interest, 30-year term
Listed by RE/MAX REALTRON REALTY INC.
Detached•MLS #E12166816•New
Room Details
| Room | Features | Level |
|---|---|---|
Living Room 3.91 × 5.47 m | Bow WindowPot LightsHardwood Floor | Main |
Dining Room 3.3 × 3.64 m | Hardwood FloorOverlooks BackyardSeparate Room | Main |
Kitchen 3.41 × 3.64 m | Ceramic FloorWindowEat-in Kitchen | Main |
Primary Bedroom 4.98 × 5.24 m | Walk-In Closet(s)Pot Lights3 Pc Ensuite | Second |
Bedroom 2 3.15 × 3.62 m | ClosetLarge WindowPot Lights | Second |
Bedroom 3 3.89 × 4.94 m | ClosetWindowPot Lights | Second |
Client Remarks
Rare found Stunning 4 bedrooms 2 car garage backing Onto A Beautiful Park! Same owner for almost 50 years. Entire house is operated by electricity, like a scope 1 - zero carbon house! Entire house is also freshly painted with newly installed energy saving LED pot lights and LED light fixture. New stair railing and steps. Recently added attic insulation with certification. Updated washroom (2021), updated 2nd level and main level window (2021), updated main entrance door (2024). Concrete swimming pool is properly removed and filled with top soil in 2024. New stove (2025), new electric hot water tank (2025). Fridge, washer and Dryer is included.
About This Property
135 Heatherside Drive, Scarborough, M1W 1T6
Home Overview
Basic Information
Walk around the neighborhood
135 Heatherside Drive, Scarborough, M1W 1T6
Shally Shi
Sales Representative, Dolphin Realty Inc
English, Mandarin
Residential ResaleProperty ManagementPre Construction
Mortgage Information
Estimated Payment
$0 Principal and Interest
 Walk Score for 135 Heatherside Drive
Walk Score for 135 Heatherside Drive

Book a Showing
Tour this home with Shally
Frequently Asked Questions
Can't find what you're looking for? Contact our support team for more information.
See the Latest Listings by Cities
1500+ home for sale in Ontario

Looking for Your Perfect Home?
Let us help you find the perfect home that matches your lifestyle
