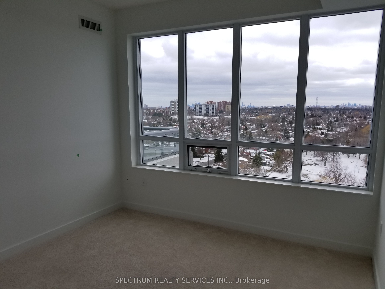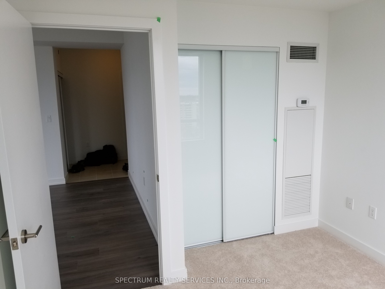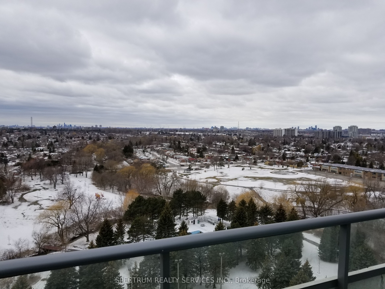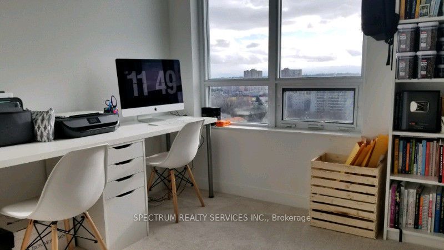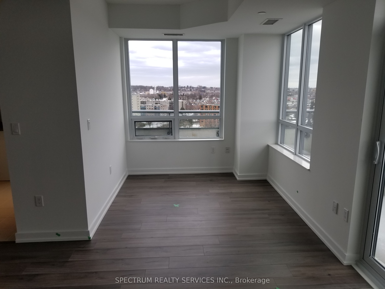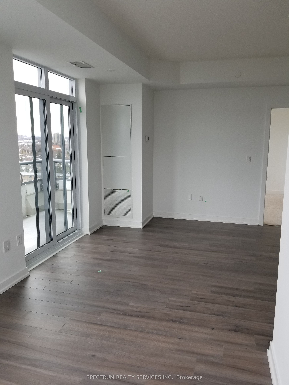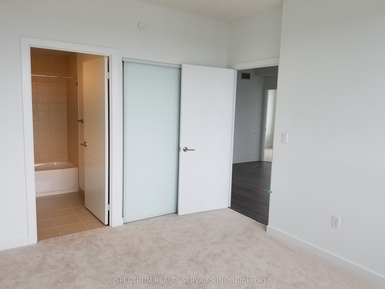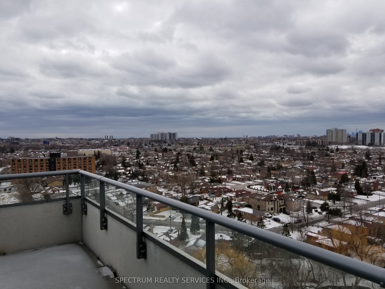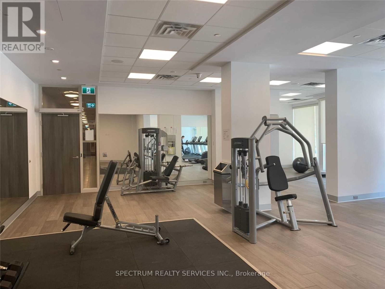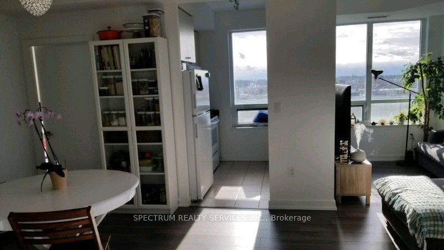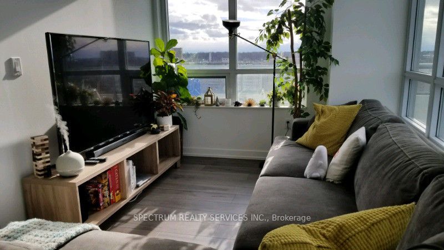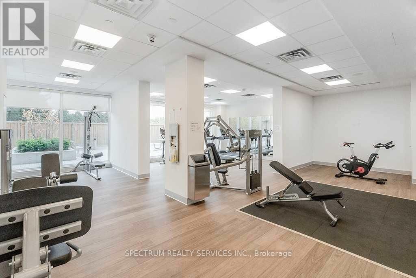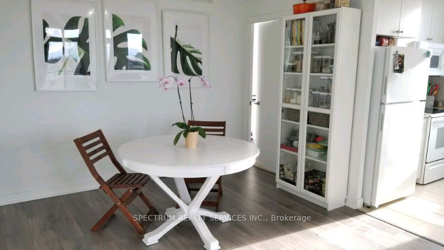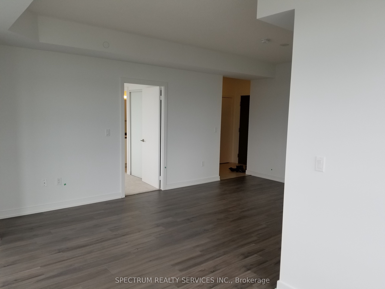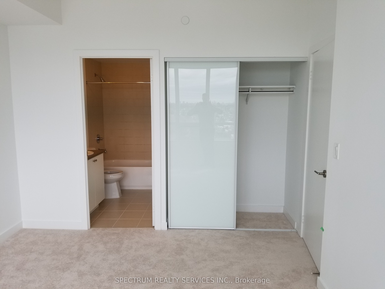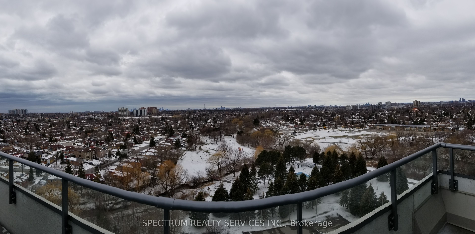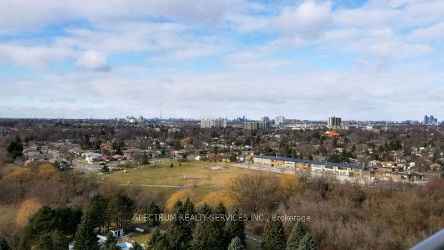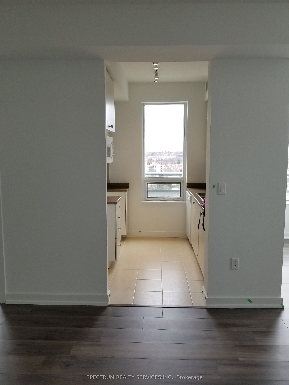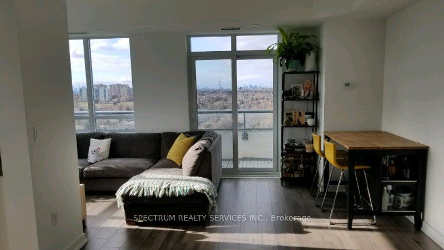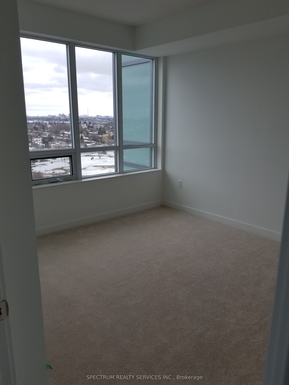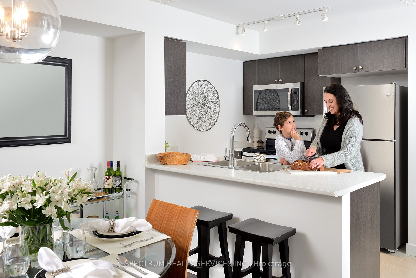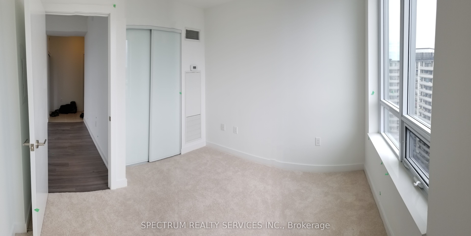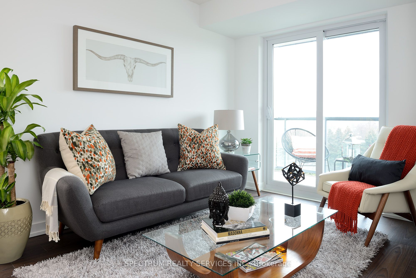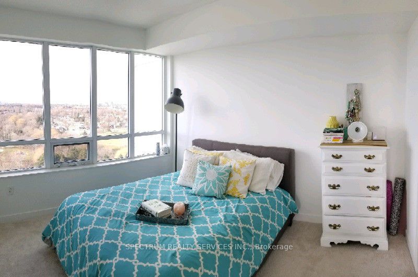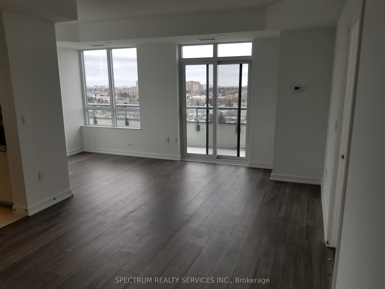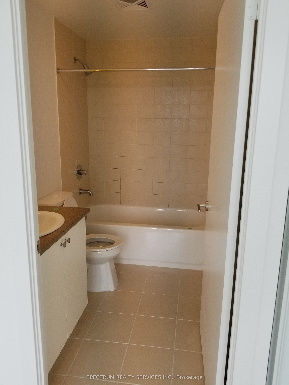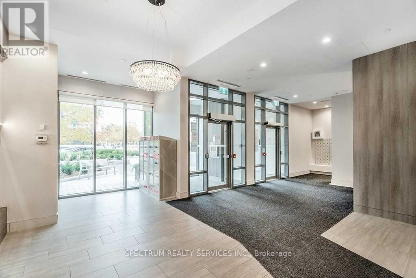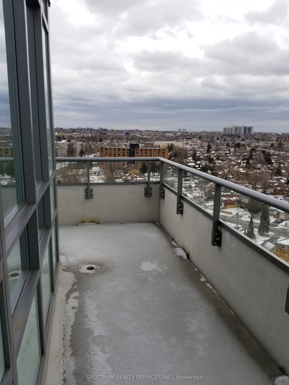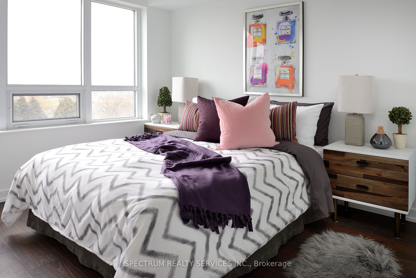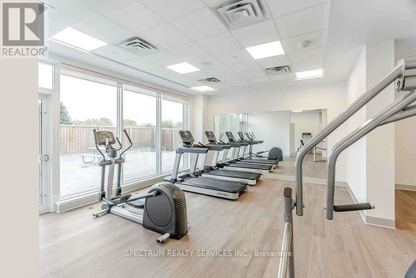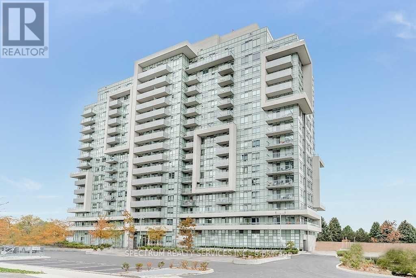
$2,650 /mo
Listed by SPECTRUM REALTY SERVICES INC.
Condo Apartment•MLS #E12089438•New
Room Details
| Room | Features | Level |
|---|---|---|
Living Room 6.943 × 3.59 m | Combined w/DiningLaminateW/O To Balcony | Flat |
Dining Room 6.94 × 3.59 m | Combined w/LivingLaminateOpen Concept | Flat |
Kitchen 2.43 × 2.37 m | Tile FloorDouble Sink | Flat |
Primary Bedroom 3.74 × 3.23 m | LaminateDouble Closet4 Pc Ensuite | Flat |
Bedroom 2 3.04 × 3.13 m | LaminateDouble Closet | Flat |
Client Remarks
large two-bedroom plus den, Two Full bathrooms, Penthouse Unit. Premium underground large two-bedroom elevator parking right near the elevator. Top Floor penthouse with a large (300 Sq.Ft.) and 60 Feet long wrap around Balcony with unobstructed South West facing views of the Lake and Downtown Toronto Horizon. Almost 900 Sq.Ft. of luxury living. All appliances included with Stacked High Efficiency Washer and Dryer and also a separate Laundry Room in the building. Building amenities include a multi-purpose room with a kitchen, a library, a lounge, a boardroom, a workout room and car sharing. Building is close to shopping, Restaurants, Knob Hill Public School. Scarborough Hospital, Scarborough Town Centre. TTC stop in front of building with one bus to Kennedy Subway Station, Close to Eglinton Go Train Station for easy commute to Union Station
About This Property
1346 Danforth Road, Scarborough, M1J 0A9
Home Overview
Basic Information
Walk around the neighborhood
1346 Danforth Road, Scarborough, M1J 0A9
Shally Shi
Sales Representative, Dolphin Realty Inc
English, Mandarin
Residential ResaleProperty ManagementPre Construction
 Walk Score for 1346 Danforth Road
Walk Score for 1346 Danforth Road

Book a Showing
Tour this home with Shally
Frequently Asked Questions
Can't find what you're looking for? Contact our support team for more information.
See the Latest Listings by Cities
1500+ home for sale in Ontario

Looking for Your Perfect Home?
Let us help you find the perfect home that matches your lifestyle
