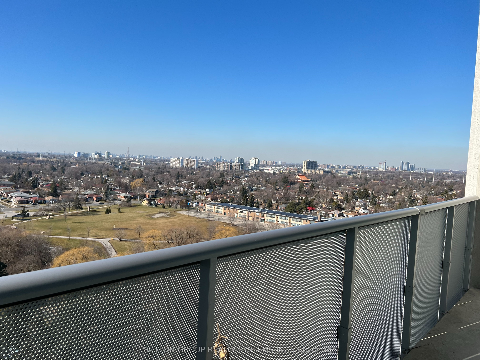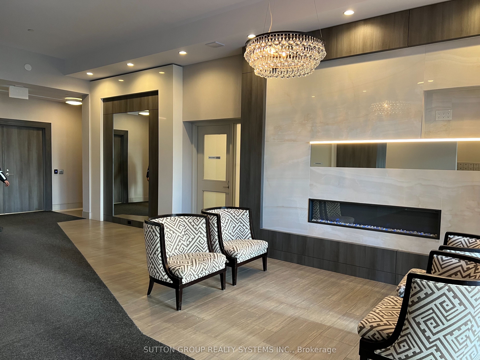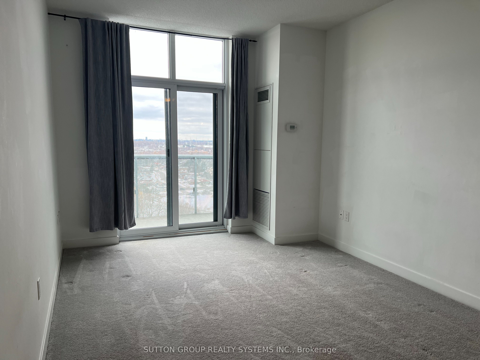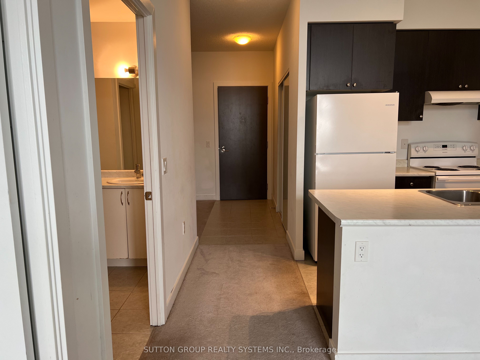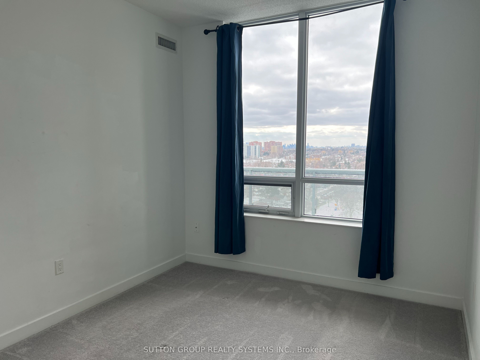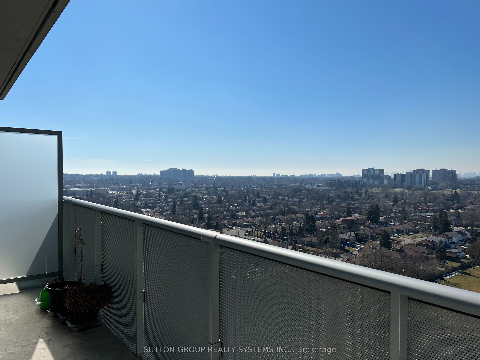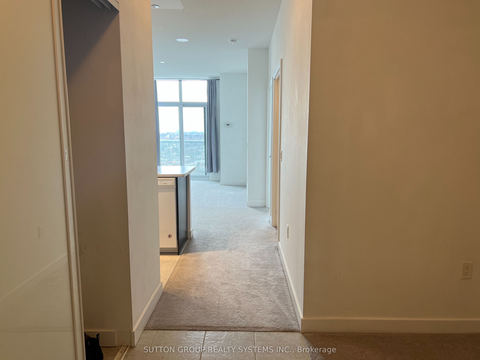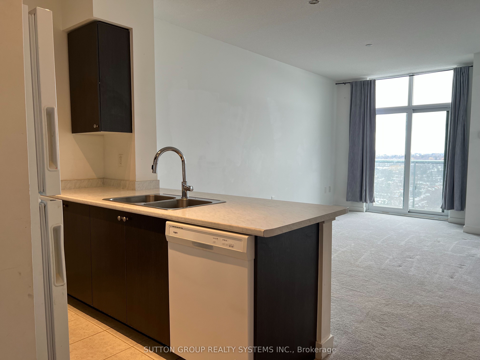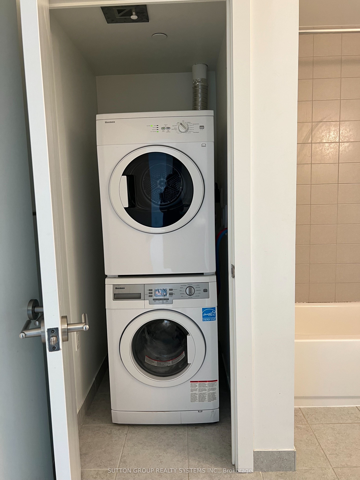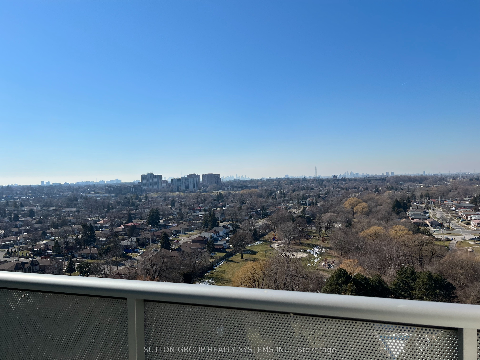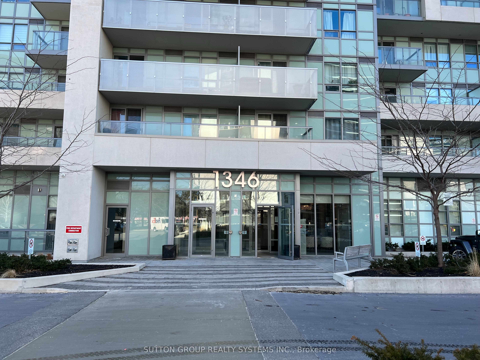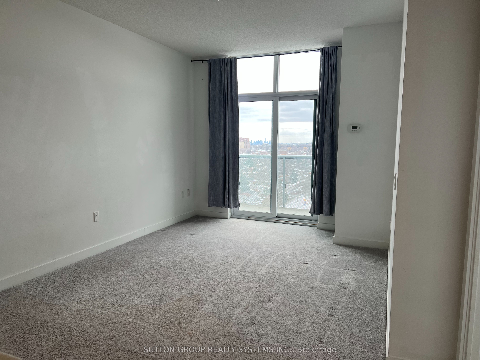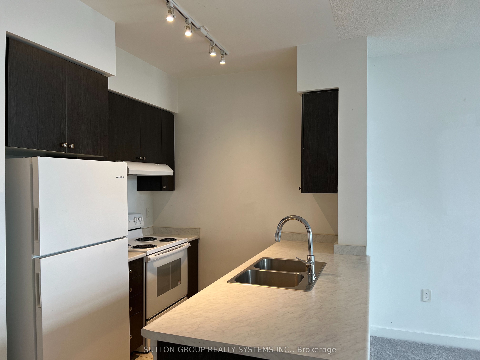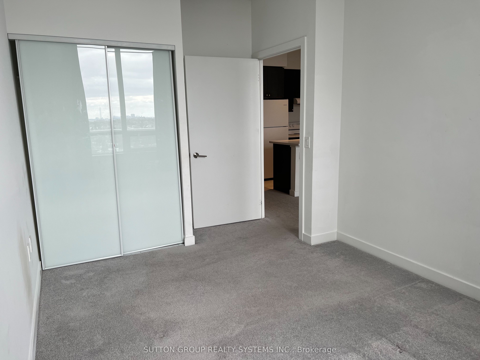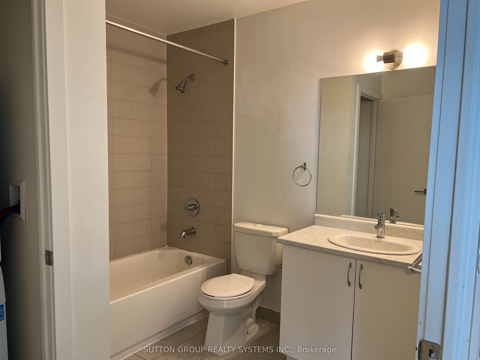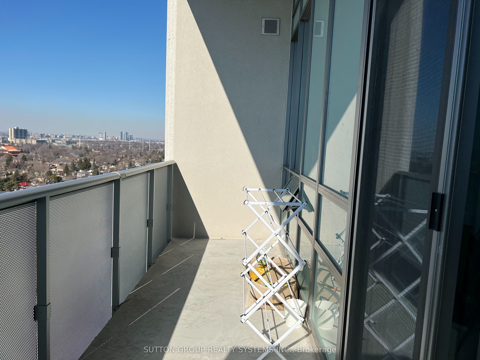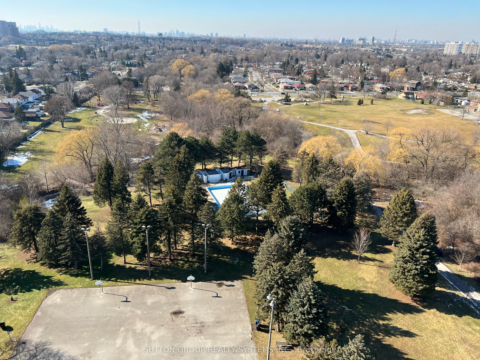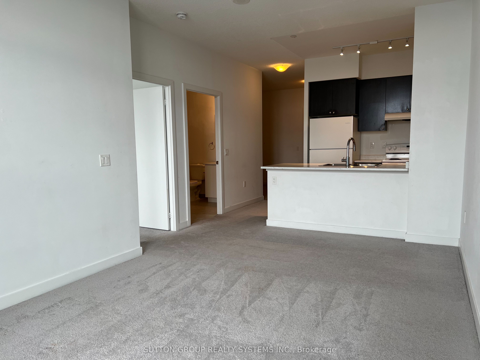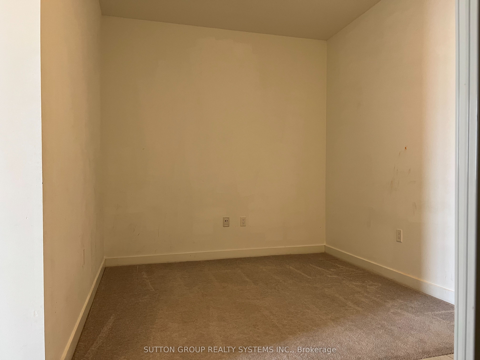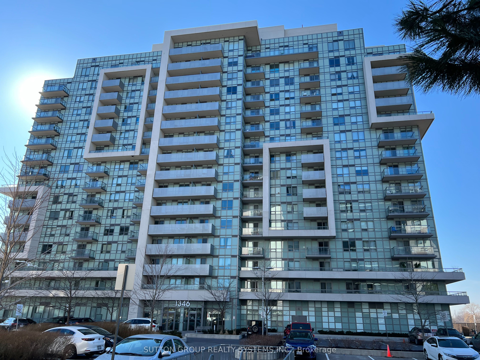
$2,450 /mo
Listed by SUTTON GROUP REALTY SYSTEMS INC.
Condo Apartment•MLS #E12055088•New
Room Details
| Room | Features | Level |
|---|---|---|
Kitchen 2.3 × 2.44 m | Quartz CounterDouble SinkBreakfast Bar | Flat |
Living Room 5.15 × 3.2 m | Combined w/DiningBroadloomW/O To Balcony | Flat |
Dining Room 5.15 × 3.2 m | Combined w/LivingBroadloomOpen Concept | Flat |
Primary Bedroom 3.96 × 2.9 m | Large WindowClosetBroadloom | Flat |
Client Remarks
Client RemarksWelcome To Danforth Village Estates! A Stunning Bright, Spacious One Bedroom Plus Den Penthouse Suite Featuring 9' Ceilings, Open Concept Design And Large Den! Large Private Balcony With West Views. Convenient Location, Close To Many Amenities Including Ttc, Go Station, Schools, Parks, Scarborough Town Centre, Golden Mile Plaza, Costco, Lcbo. Close To Hwy 401 And U Of T & Centennial College.
About This Property
1346 Danforth Road, Scarborough, M1J 0A9
Home Overview
Basic Information
Amenities
Bike Storage
Concierge
Exercise Room
Gym
Party Room/Meeting Room
Visitor Parking
Walk around the neighborhood
1346 Danforth Road, Scarborough, M1J 0A9
Shally Shi
Sales Representative, Dolphin Realty Inc
English, Mandarin
Residential ResaleProperty ManagementPre Construction
 Walk Score for 1346 Danforth Road
Walk Score for 1346 Danforth Road

Book a Showing
Tour this home with Shally
Frequently Asked Questions
Can't find what you're looking for? Contact our support team for more information.
See the Latest Listings by Cities
1500+ home for sale in Ontario

Looking for Your Perfect Home?
Let us help you find the perfect home that matches your lifestyle
