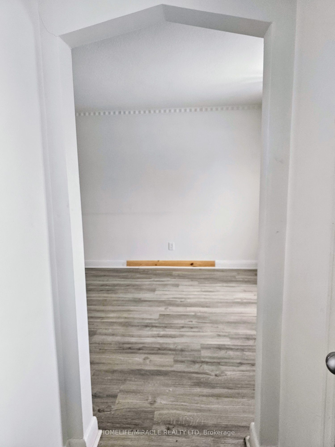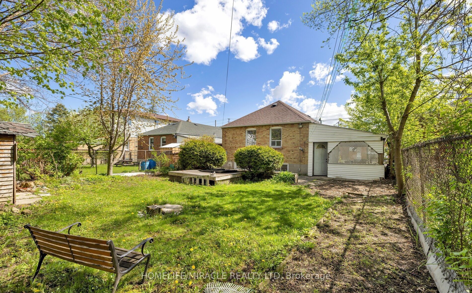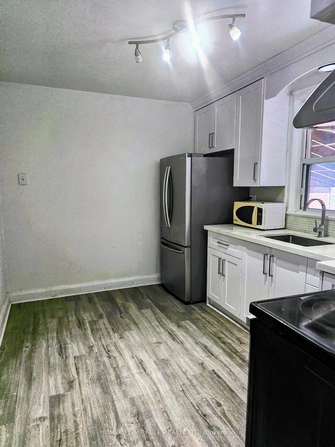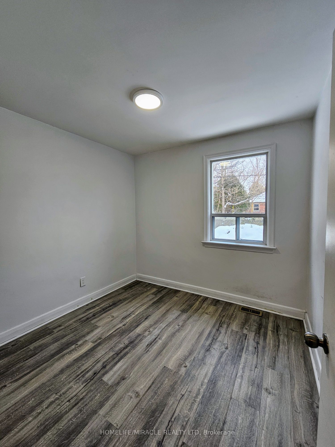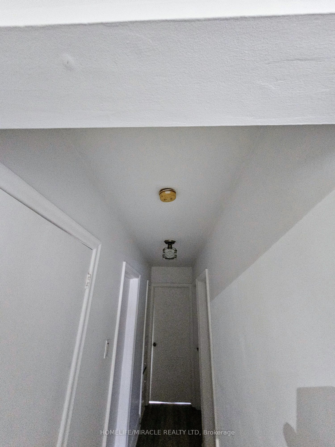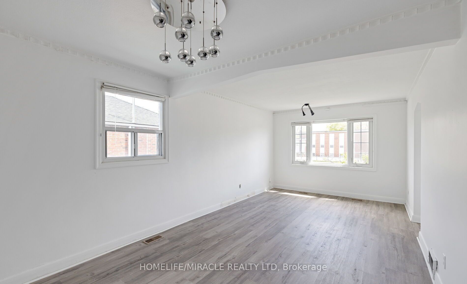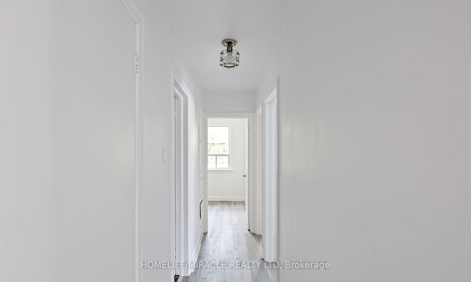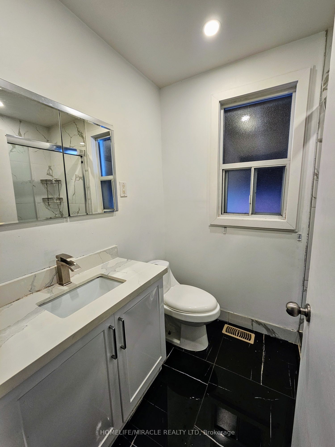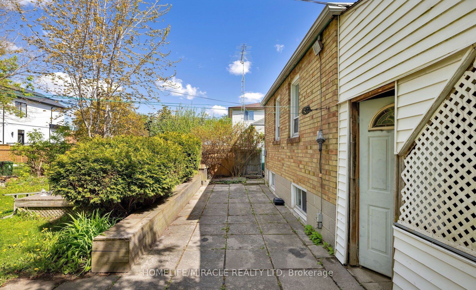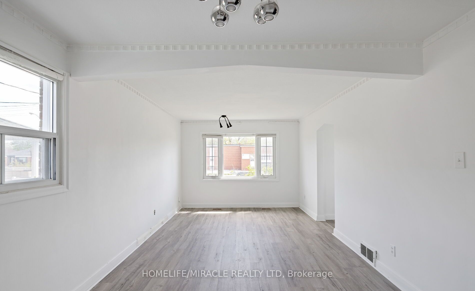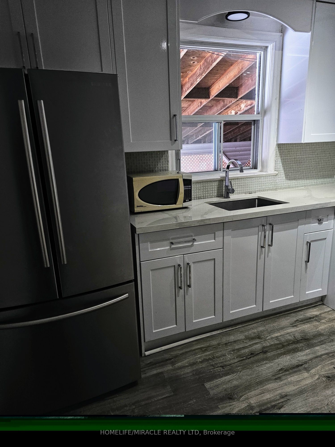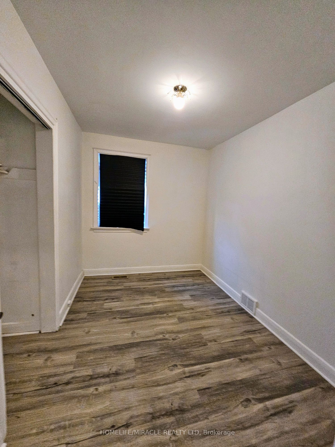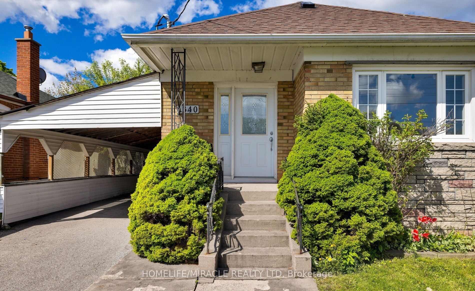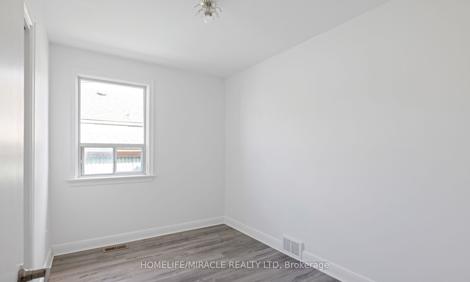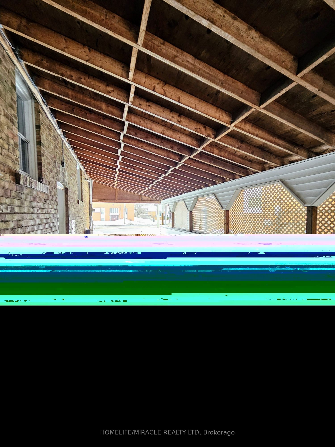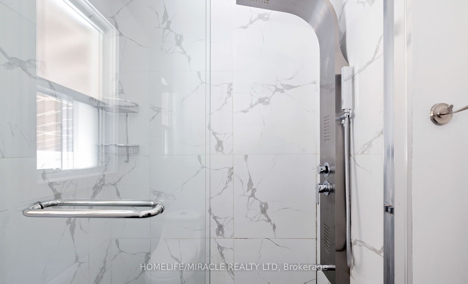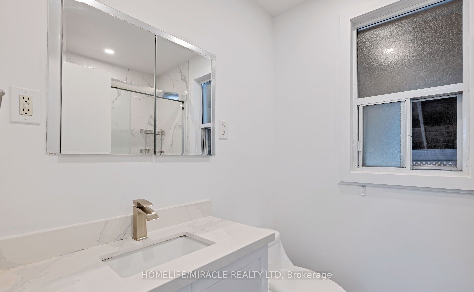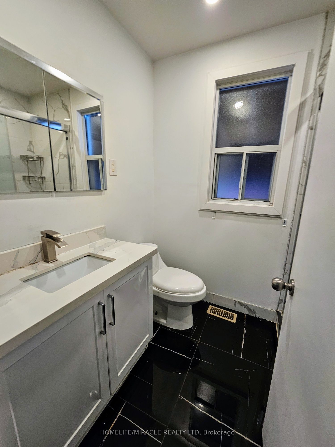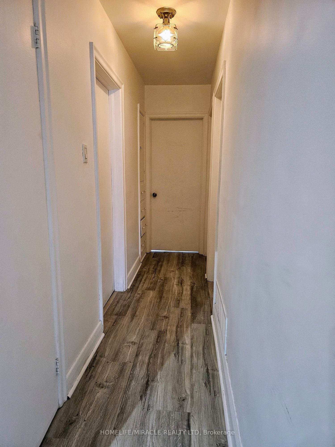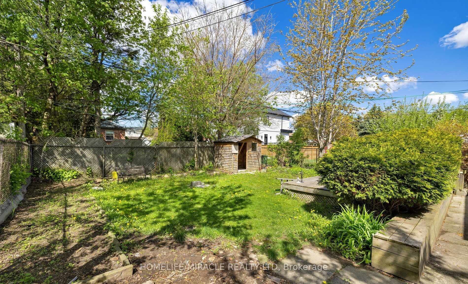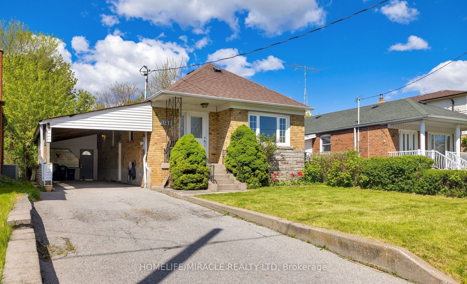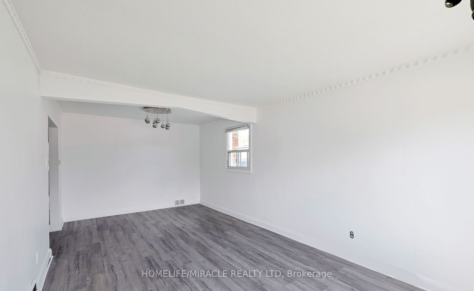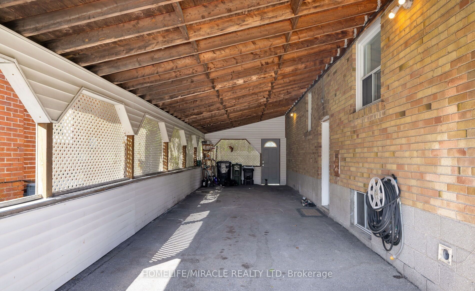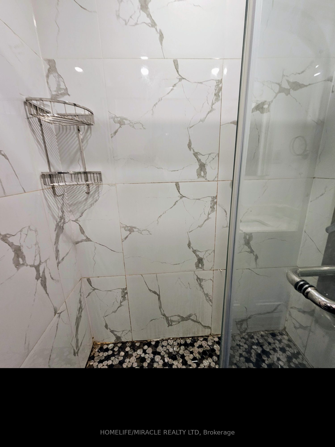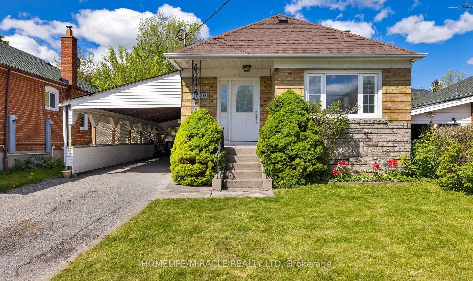
$2,850 /mo
Listed by HOMELIFE/MIRACLE REALTY LTD
Detached•MLS #E12092331•Price Change
Room Details
| Room | Features | Level |
|---|---|---|
Living Room 3.29 × 3.89 m | Combined w/DiningHardwood FloorWindow | Main |
Dining Room 3.29 × 2.65 m | Combined w/LivingHardwood FloorWindow | Main |
Kitchen 2.73 × 3.74 m | Quartz CounterStainless Steel ApplWindow | Main |
Primary Bedroom 3.31 × 2.31 m | Hardwood FloorClosetWindow | Main |
Bedroom 3 3.31 × 3.31 m | Hardwood FloorClosetWindow | Main |
Bedroom 2 3.31 × 2.63 m | Hardwood FloorClosetWindow | Main |
Client Remarks
Beautiful Renovated Main Floor, spacious 3-bedroom main floor Flexible Lease Terms, Charming home a modern kitchen with stainless steel appliances, quartz countertops, and a stylish backsplash, plenty of storage space. Ideal for short-term stays, professionals, small groups, or students. Enjoy the flexibility of a month-to-month lease. The home offers a bright and spacious living room with a large front window, large sized bedrooms facing a quiet backyard-perfect for relaxation. Conveniently located close to public transit, restaurants, entertainment, Costco, STC, Hwy 401 & 404, places of worship, and more. Access to a large backyard included. Don't miss this opportunity for comfortable, flexible living in a prime location. Tenant pay 70% utility. Basement also Availbe for additional
About This Property
1340 Warden Avenue, Scarborough, M1R 2R8
Home Overview
Basic Information
Walk around the neighborhood
1340 Warden Avenue, Scarborough, M1R 2R8
Shally Shi
Sales Representative, Dolphin Realty Inc
English, Mandarin
Residential ResaleProperty ManagementPre Construction
 Walk Score for 1340 Warden Avenue
Walk Score for 1340 Warden Avenue

Book a Showing
Tour this home with Shally
Frequently Asked Questions
Can't find what you're looking for? Contact our support team for more information.
See the Latest Listings by Cities
1500+ home for sale in Ontario

Looking for Your Perfect Home?
Let us help you find the perfect home that matches your lifestyle
