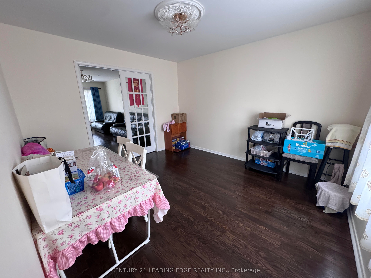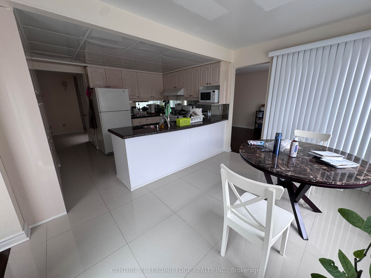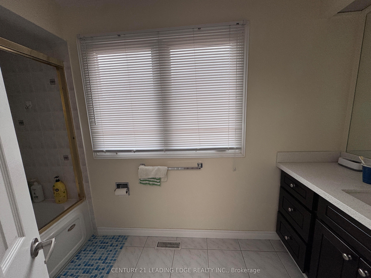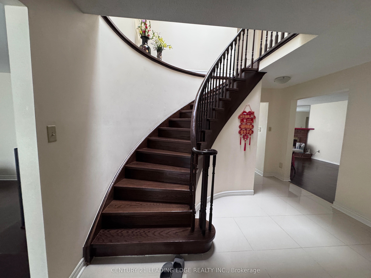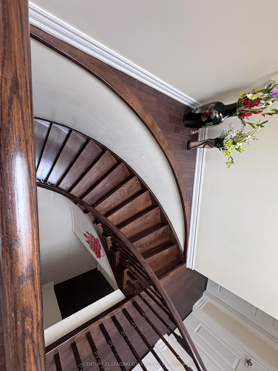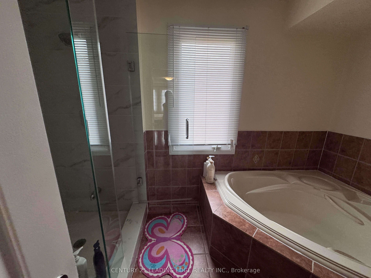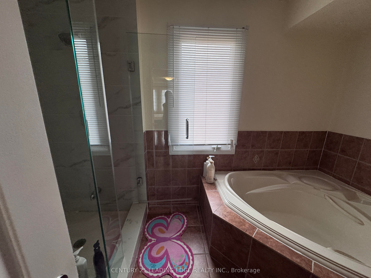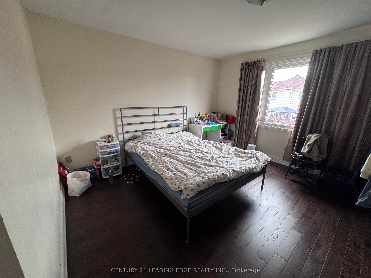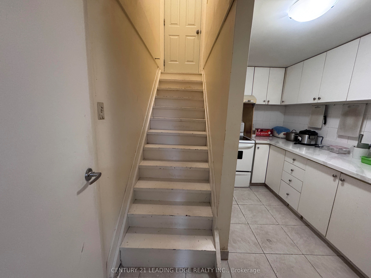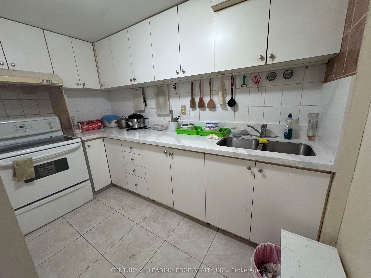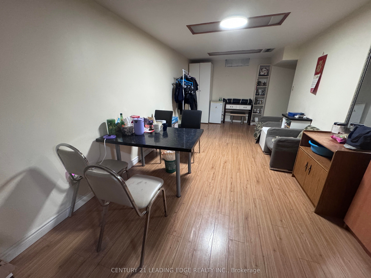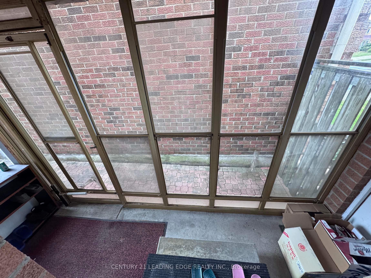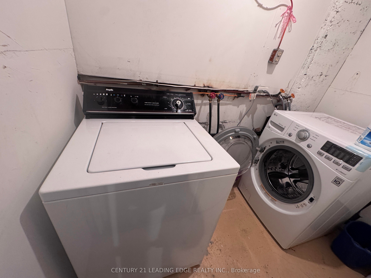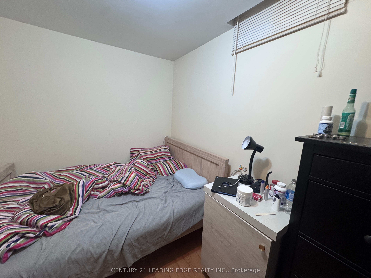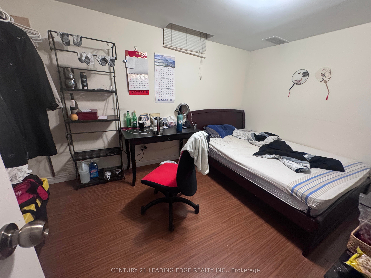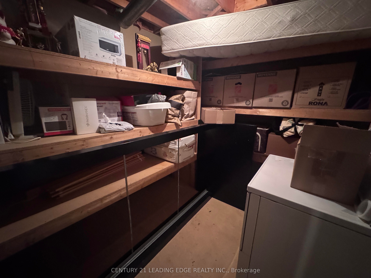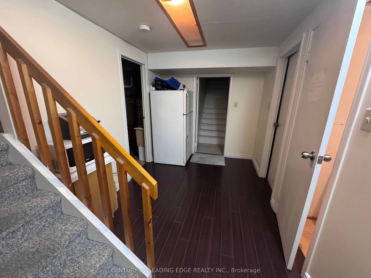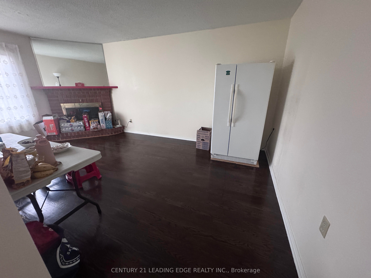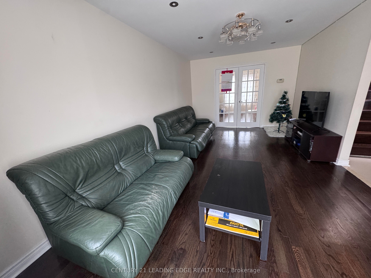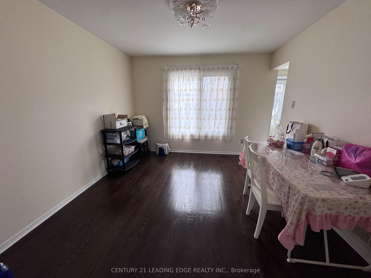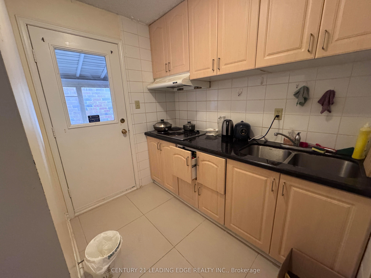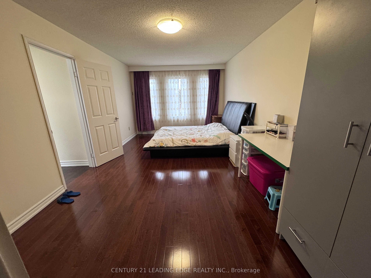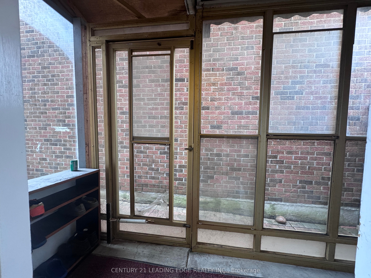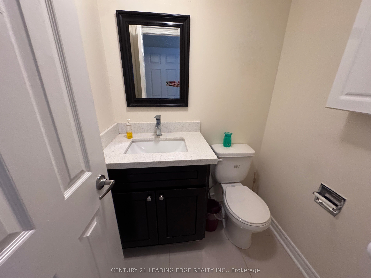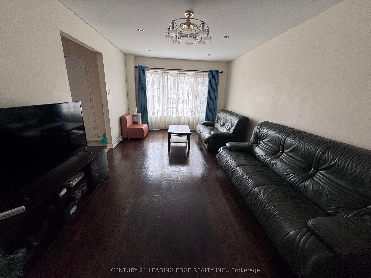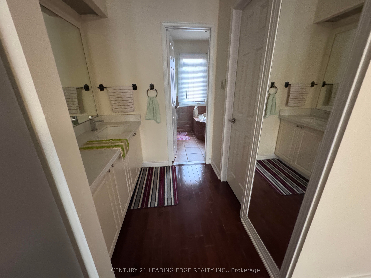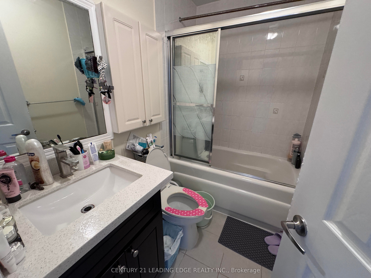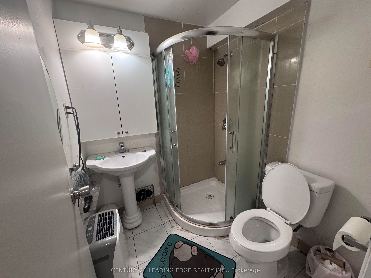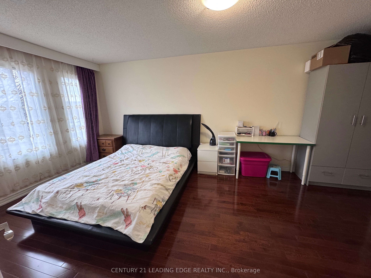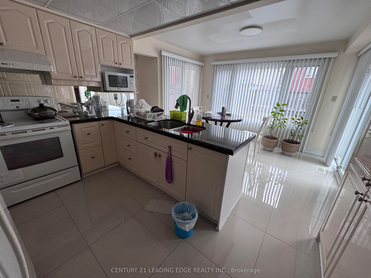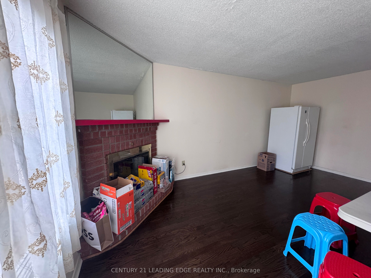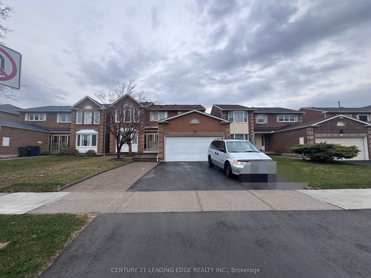
$1,299,000
Est. Payment
$4,961/mo*
*Based on 20% down, 4% interest, 30-year term
Listed by CENTURY 21 LEADING EDGE REALTY INC.
Detached•MLS #E12102106•New
Room Details
| Room | Features | Level |
|---|---|---|
Living Room 5.72 × 3.38 m | Hardwood FloorBay WindowFrench Doors | Ground |
Dining Room 3.75 × 3.37 m | Hardwood FloorFrench DoorsOverlook Patio | Ground |
Kitchen 3.78 × 2.72 m | Ceramic FloorDouble SinkCeramic Backsplash | Ground |
Primary Bedroom 5.62 × 3.39 m | Hardwood Floor5 Pc EnsuiteWalk-In Closet(s) | Second |
Bedroom 2 3.72 × 3.38 m | Hardwood FloorCasement WindowsCloset | Second |
Bedroom 3 4.21 × 3.36 m | Hardwood FloorCasement WindowsCloset | Second |
Client Remarks
*Prestigious Kennedy Ps & Dr Norman Bethune Ci School Districts * Fully Upgraded House. Two Master En-Suite. Extra Kitchen On Main Floor ( Could Be Convert Back To Laundry Room By Seller). Upgraded Wash Room Corian Vanity, Storm Door For Both Main Floor And Basement. Separate Entrance To Well Functional Two Bedroom Basement Apt. Hardwood Floor Through Main And Second Floor.
About This Property
134 Canongate Trail, Scarborough, M1V 3G9
Home Overview
Basic Information
Walk around the neighborhood
134 Canongate Trail, Scarborough, M1V 3G9
Shally Shi
Sales Representative, Dolphin Realty Inc
English, Mandarin
Residential ResaleProperty ManagementPre Construction
Mortgage Information
Estimated Payment
$0 Principal and Interest
 Walk Score for 134 Canongate Trail
Walk Score for 134 Canongate Trail

Book a Showing
Tour this home with Shally
Frequently Asked Questions
Can't find what you're looking for? Contact our support team for more information.
See the Latest Listings by Cities
1500+ home for sale in Ontario

Looking for Your Perfect Home?
Let us help you find the perfect home that matches your lifestyle
