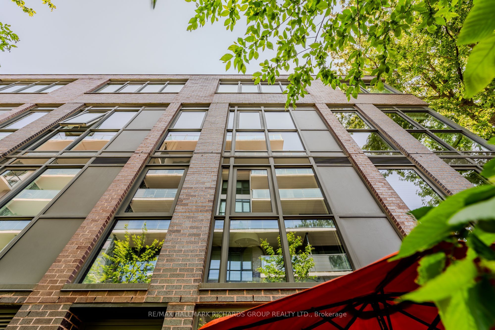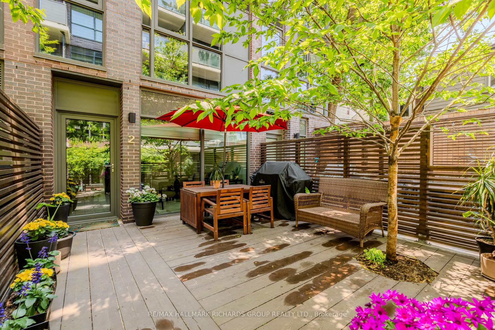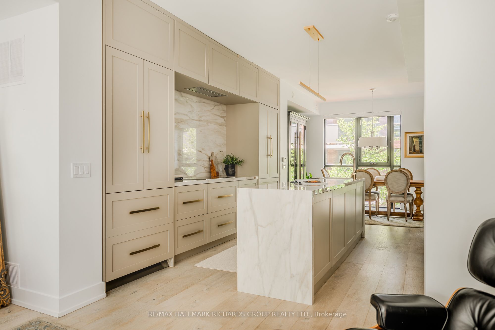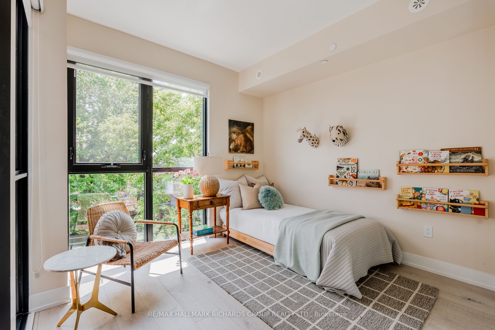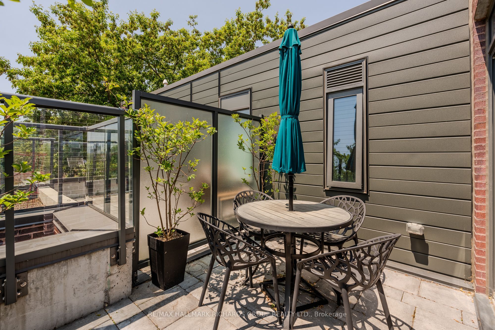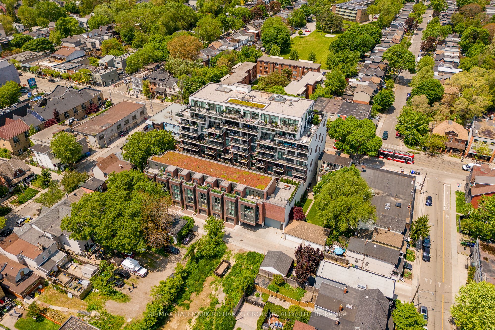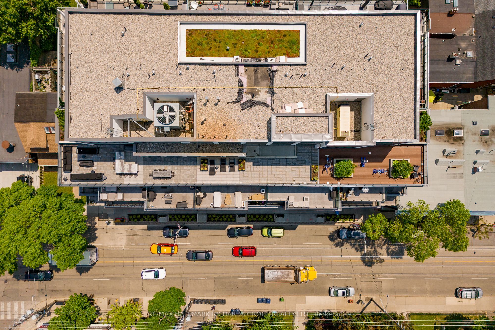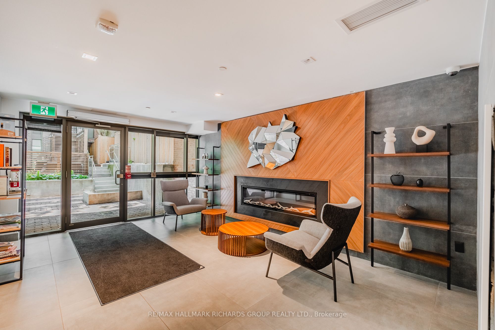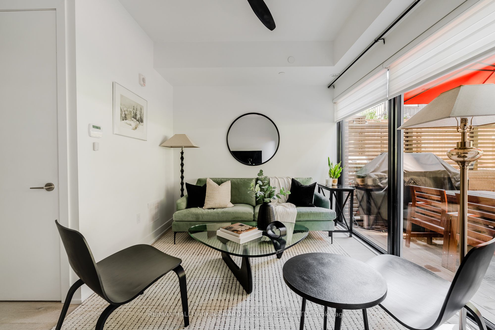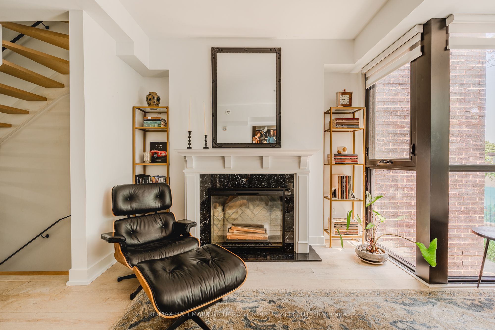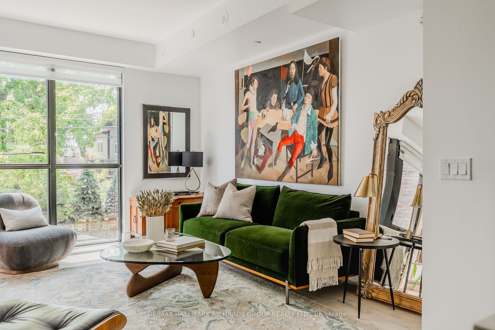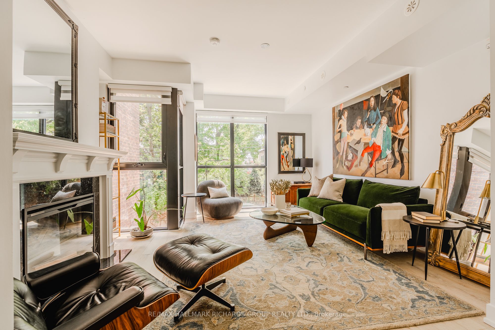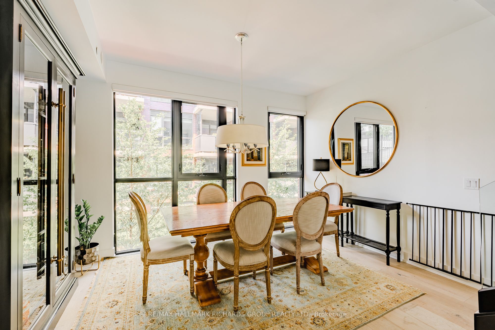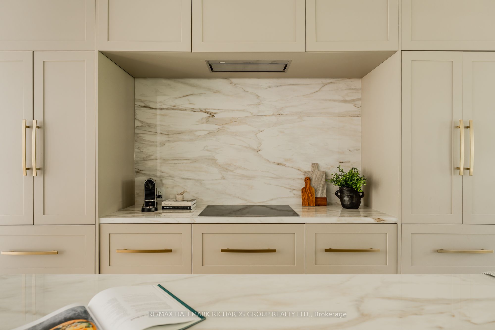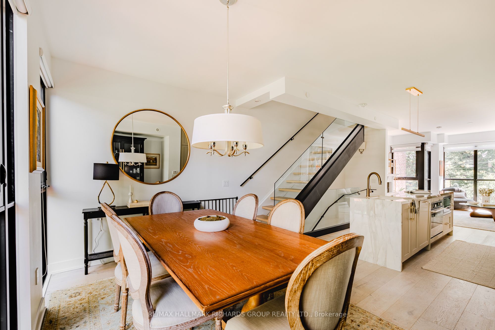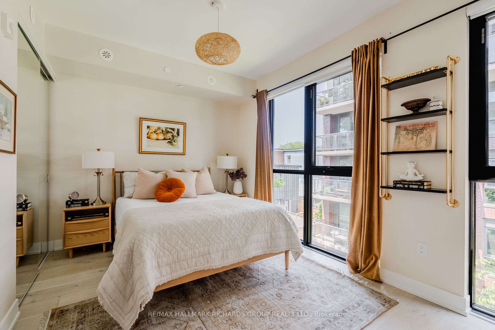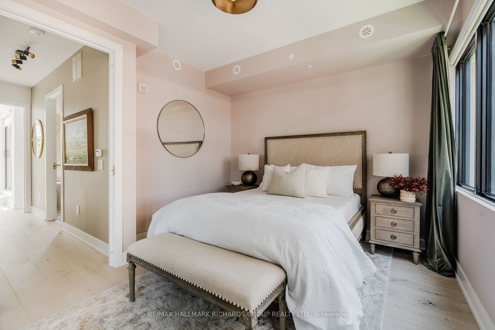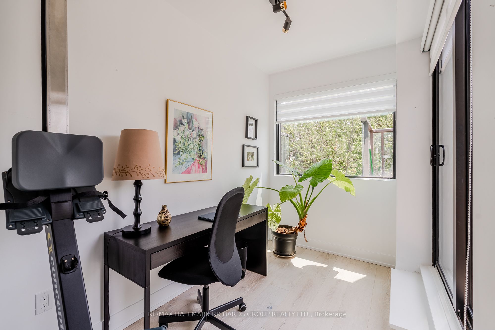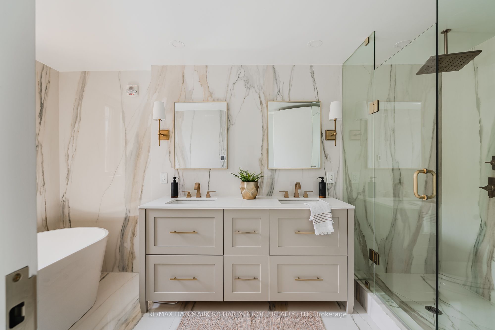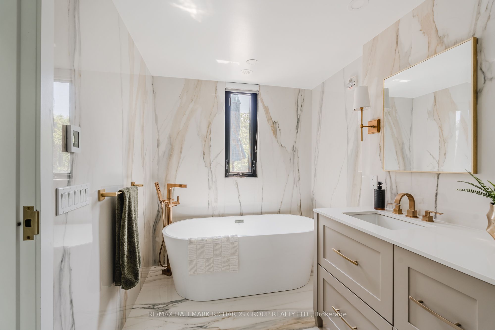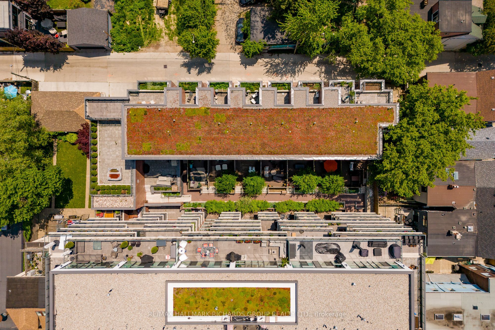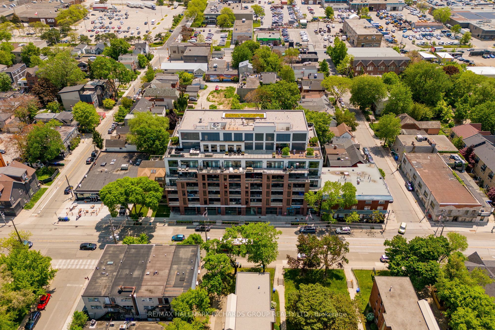
$5,950 /mo
Listed by RE/MAX HALLMARK RICHARDS GROUP REALTY LTD.
Condo Townhouse•MLS #E12213808•New
Room Details
| Room | Features | Level |
|---|---|---|
Living Room 4.41 × 4.61 m | Window Floor to CeilingOpen Concept | Second |
Kitchen 3.19 × 4.26 m | B/I AppliancesEat-in KitchenCentre Island | Second |
Dining Room 4.41 × 3.02 m | Large WindowPot Lights | Second |
Primary Bedroom 4.39 × 2.96 m | Large WindowCloset | Third |
Bedroom 2 4.39 × 3.03 m | Large WindowLarge Closet | Third |
Bedroom 3 3.67 × 3.42 m | Large WindowLarge Closet | Upper |
Client Remarks
Experience refined living in this exceptional four-storey condo townhouse at The George, offering nearly 2,300 square feet of exquisitely finished space the largest floor plan in the community. This stunning 3-bedroom, 3-bathroom residence showcases bespoke upgrades and sophisticated design details throughout. Wide-plank hardwood floors set a warm, elegant tone, while the chefs kitchen impresses with custom cabinetry, premium appliances, and sleek porcelain countertops. The bathrooms are luxuriously appointed with timeless Carrara marble finishes. The top-level primary retreat is a true sanctuary, featuring a spa-inspired ensuite and a private, south-facing balcony nestled among the tree tops evoking a serene, treehouse-like ambiance.
About This Property
1331 Queen Street, Scarborough, M4L 0B1
Home Overview
Basic Information
Amenities
BBQs Allowed
Gym
Party Room/Meeting Room
Walk around the neighborhood
1331 Queen Street, Scarborough, M4L 0B1
Shally Shi
Sales Representative, Dolphin Realty Inc
English, Mandarin
Residential ResaleProperty ManagementPre Construction
 Walk Score for 1331 Queen Street
Walk Score for 1331 Queen Street

Book a Showing
Tour this home with Shally
Frequently Asked Questions
Can't find what you're looking for? Contact our support team for more information.
See the Latest Listings by Cities
1500+ home for sale in Ontario

Looking for Your Perfect Home?
Let us help you find the perfect home that matches your lifestyle
