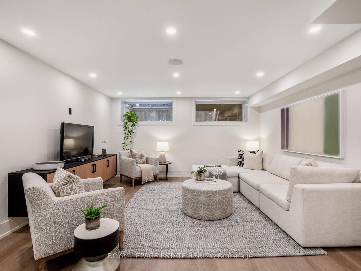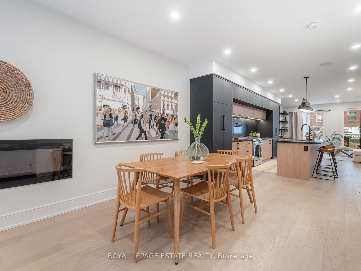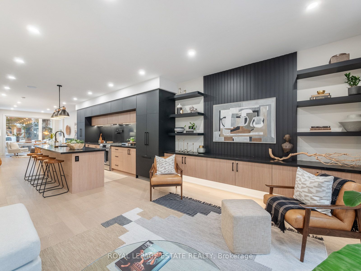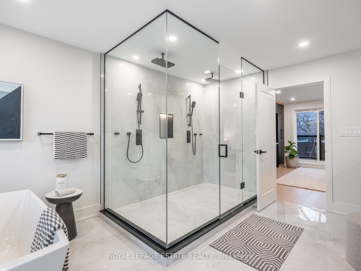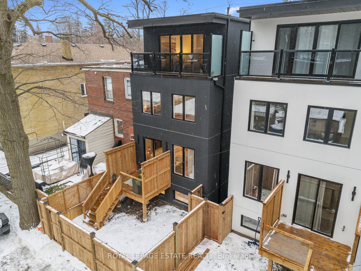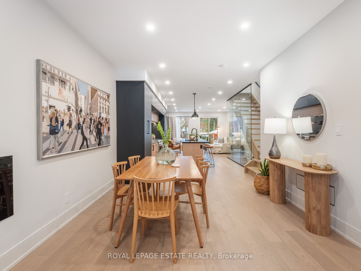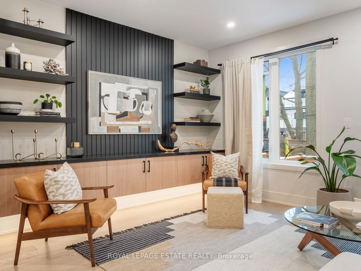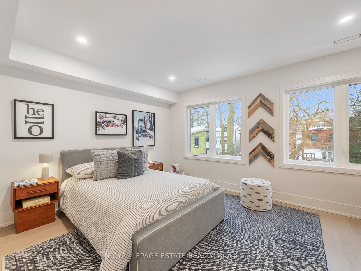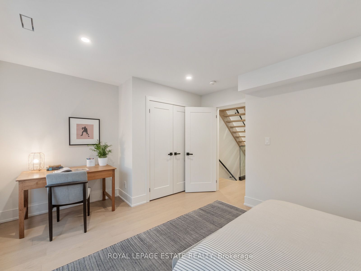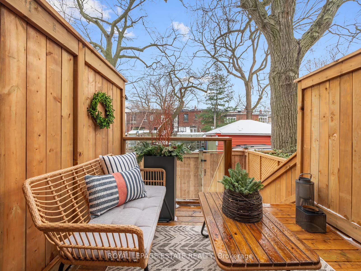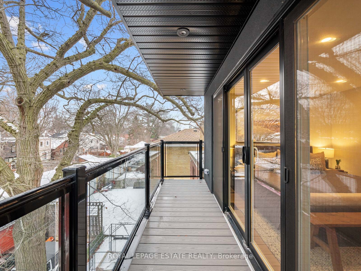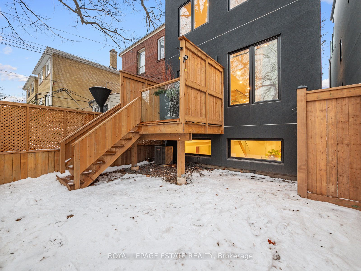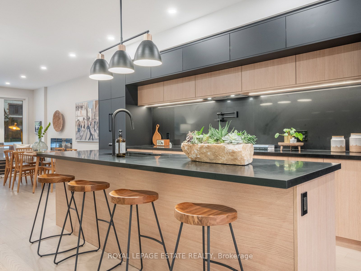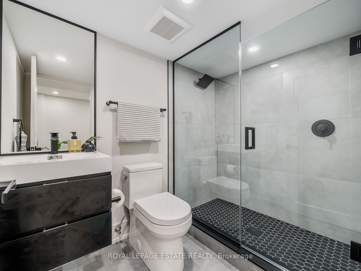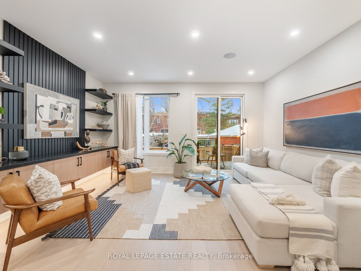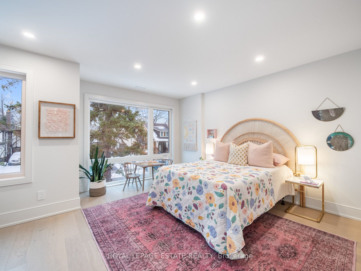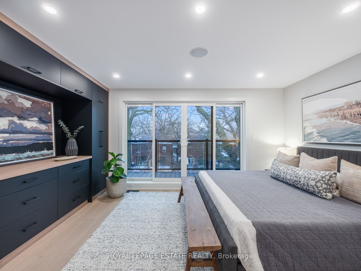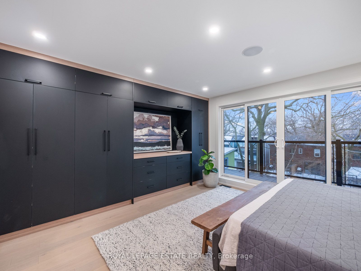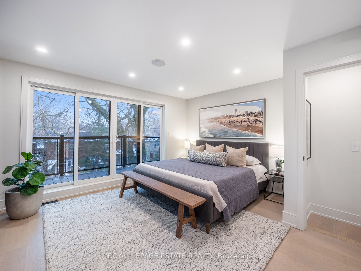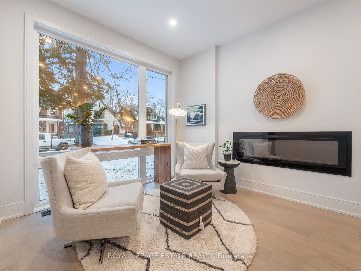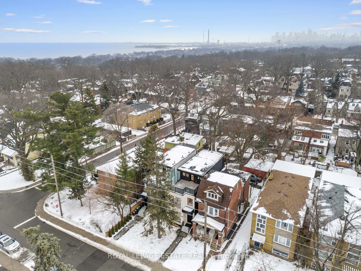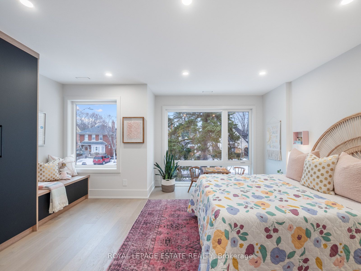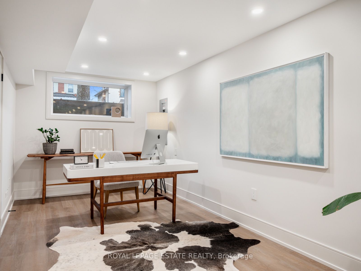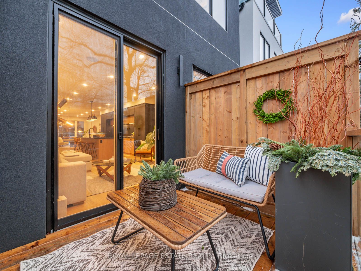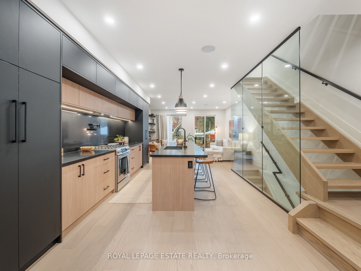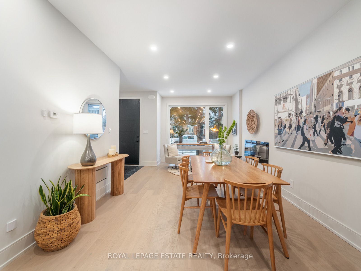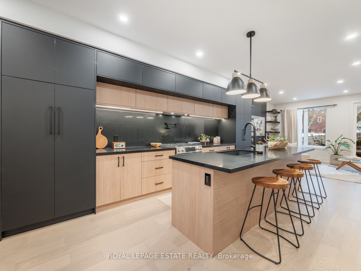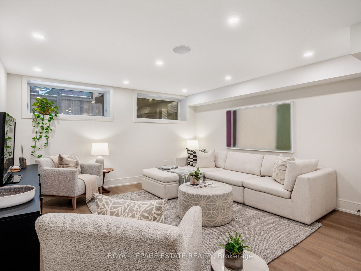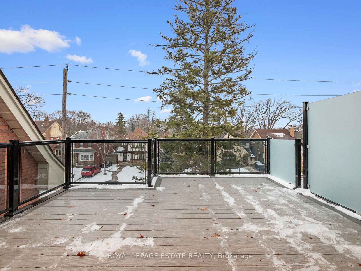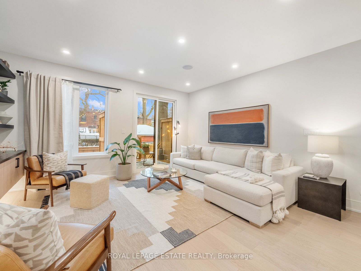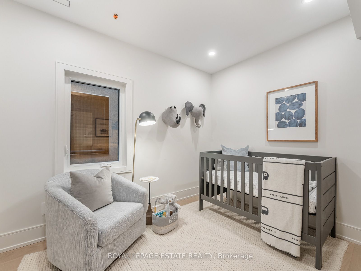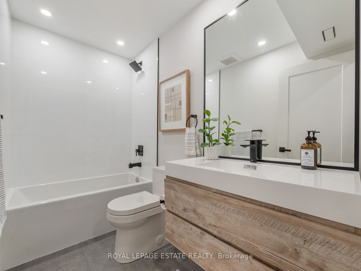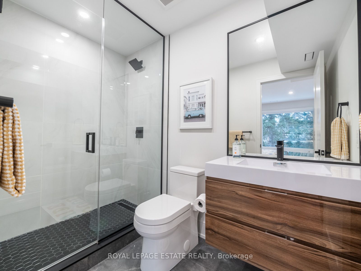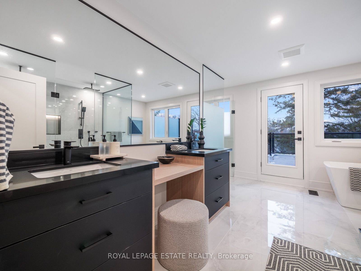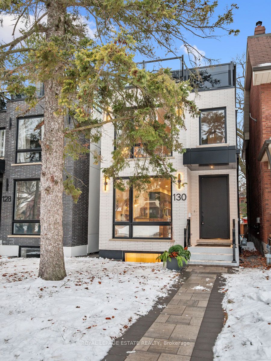
$2,299,000
Est. Payment
$8,781/mo*
*Based on 20% down, 4% interest, 30-year term
Listed by ROYAL LEPAGE ESTATE REALTY
Detached•MLS #E12029385•New
Room Details
| Room | Features | Level |
|---|---|---|
Living Room 4.85 × 4.7 m | Hardwood FloorWindow Floor to CeilingElectric Fireplace | Main |
Dining Room 5.46 × 3.48 m | Hardwood FloorOverlooks LivingOpen Concept | Main |
Kitchen 4.72 × 3.73 m | Hardwood FloorCentre IslandOverlooks Family | Main |
Bedroom 2 4.85 × 4.01 m | Hardwood FloorDouble ClosetWest View | Second |
Bedroom 3 4.85 × 3.73 m | Hardwood FloorCloset | Second |
Bedroom 4 3.05 × 2 m | Hardwood FloorWindow Floor to Ceiling3 Pc Ensuite | Second |
Client Remarks
Balmy Beach Living! Steps To One Of The Beach's Most Coveted Schools. Newer Construction Means All The Amenities. Large Principal Rooms, Main Floor Family & Powder, Wide Halls, Incredible Light W/ Floor To Ceiling Windows, Open Concept Living, Four Bedrooms & Five Baths! A Primary With A Terrace AND A Walk-Out! A Six Piece Ensuite! Stunning Built-Ins & Seasonal Lakeviews. Play Time? Room For A Ping Pong Table And Movie Night Too! Steps To The Y, Kingston Village, Queen St & The Lake!
About This Property
130 Scarborough Road, Scarborough, M4E 3M6
Home Overview
Basic Information
Walk around the neighborhood
130 Scarborough Road, Scarborough, M4E 3M6
Shally Shi
Sales Representative, Dolphin Realty Inc
English, Mandarin
Residential ResaleProperty ManagementPre Construction
Mortgage Information
Estimated Payment
$0 Principal and Interest
 Walk Score for 130 Scarborough Road
Walk Score for 130 Scarborough Road

Book a Showing
Tour this home with Shally
Frequently Asked Questions
Can't find what you're looking for? Contact our support team for more information.
Check out 100+ listings near this property. Listings updated daily
See the Latest Listings by Cities
1500+ home for sale in Ontario

Looking for Your Perfect Home?
Let us help you find the perfect home that matches your lifestyle
