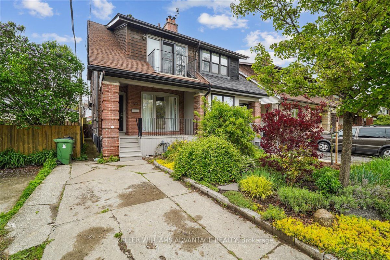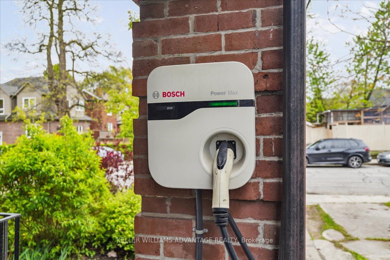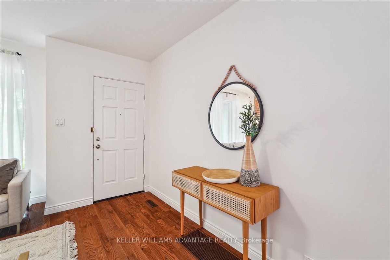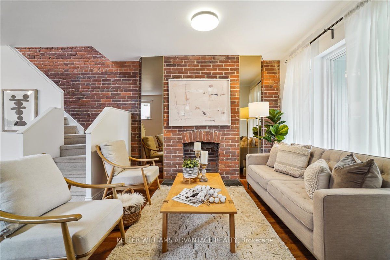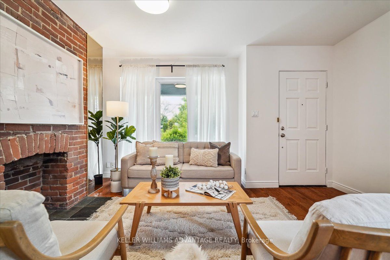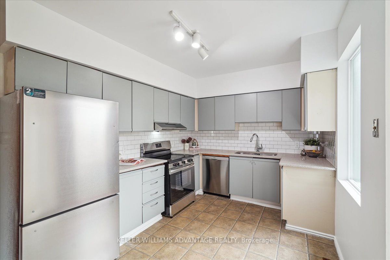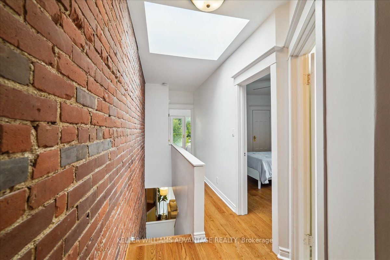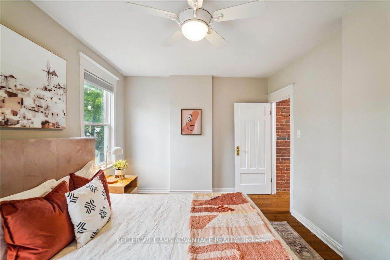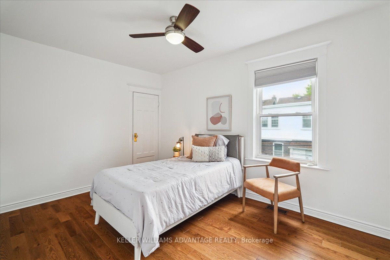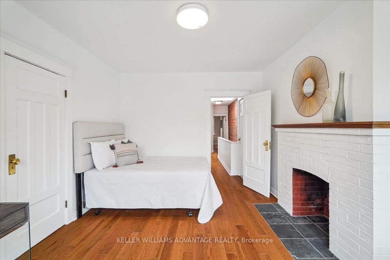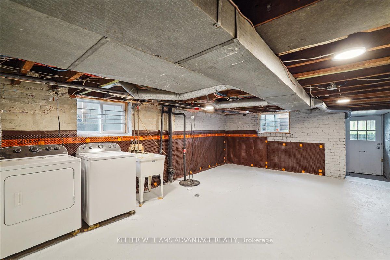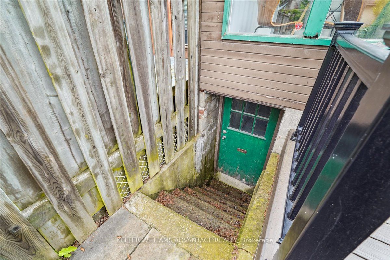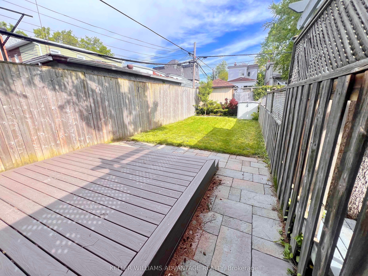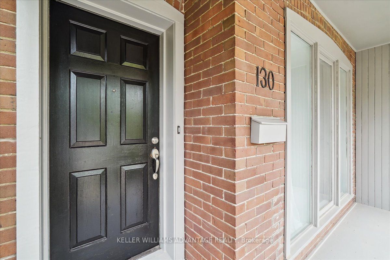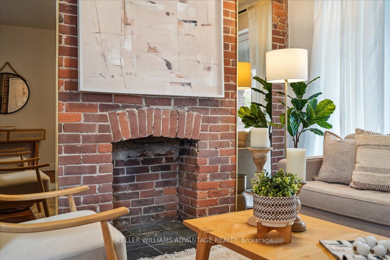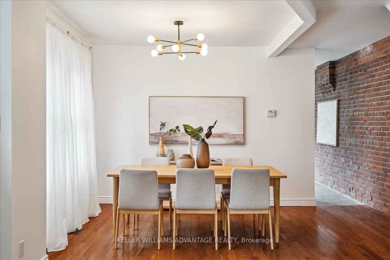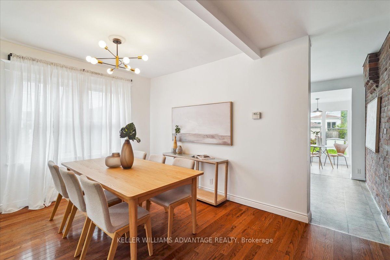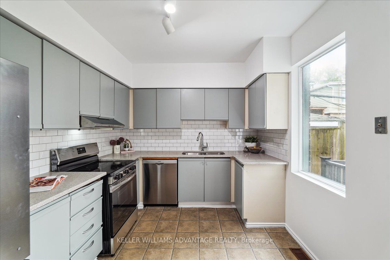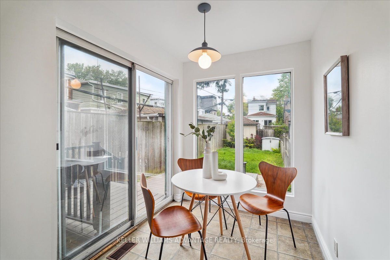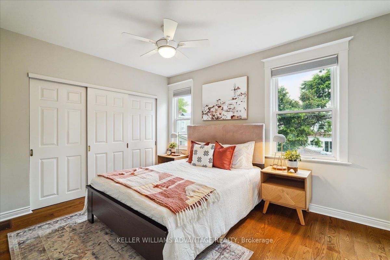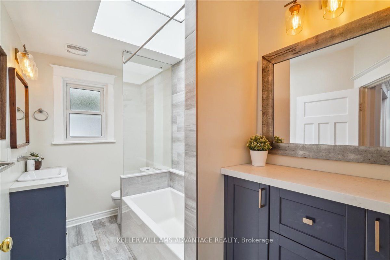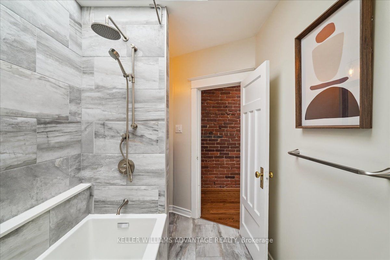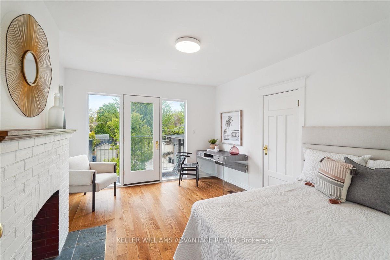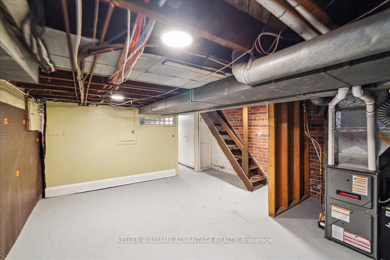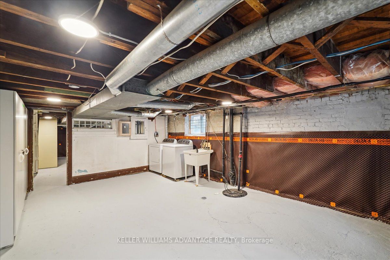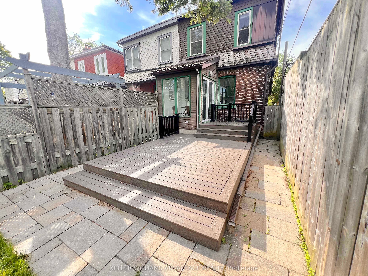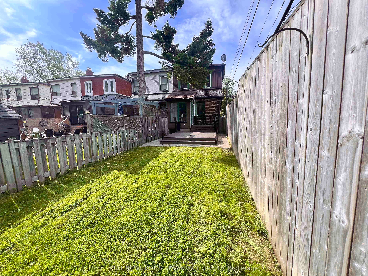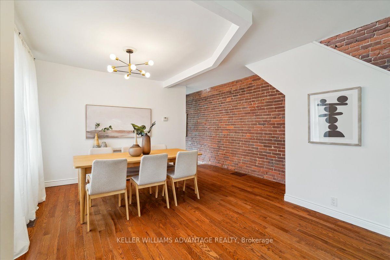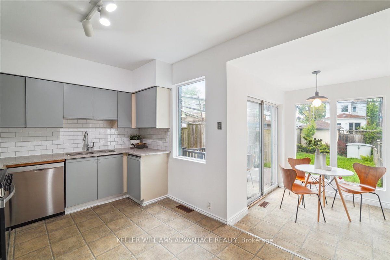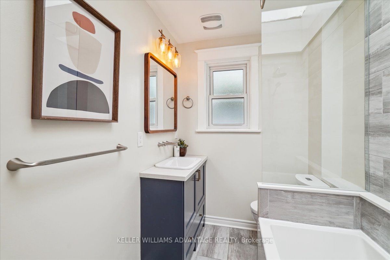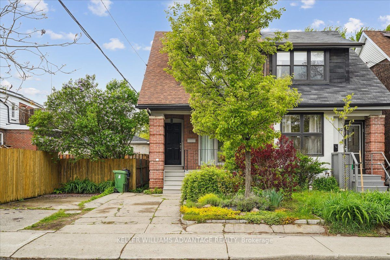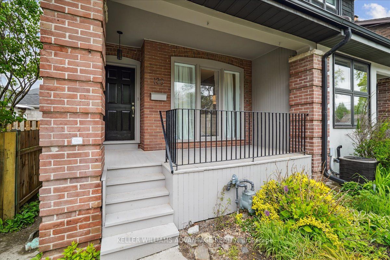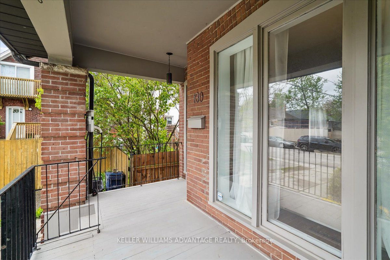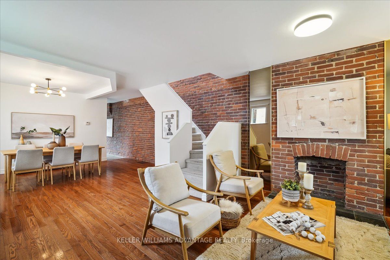
$1,199,000
Est. Payment
$4,579/mo*
*Based on 20% down, 4% interest, 30-year term
Listed by KELLER WILLIAMS ADVANTAGE REALTY
Semi-Detached •MLS #E12209506•New
Room Details
| Room | Features | Level |
|---|---|---|
Living Room 8.89 × 4.47 m | Combined w/DiningFireplaceHardwood Floor | Main |
Dining Room 8.89 × 4.47 m | Combined w/LivingWindowHardwood Floor | Main |
Kitchen 2.95 × 4.4 m | Family Size KitchenUpdated | Main |
Primary Bedroom 4.04 × 3.48 m | FireplaceClosetW/O To Balcony | Second |
Bedroom 2 4.11 × 2.82 m | ClosetHardwood Floor | Second |
Bedroom 3 3.11 × 3.89 m | ClosetCeiling Fan(s)Hardwood Floor | Second |
Client Remarks
Situated on a tree-lined street just steps from The Danforth, this beautifully renovated home combines modern updates with the original charm of its character. Located in a family-friendly neighbourhood within the coveted Earl Beatty School district, it offers the perfect blend of community and culture. This residence exemplifies a thoughtful renovation that revitalizes the space while preserving its inviting character. Charming details such as exposed brick and hardwood floors perfectly complement modern upgrades like a contemporary kitchen, a spa-inspired bathroom, and an EV charger conveniently located beside your parking spot! The main floor offers a versatile layout, featuring an open-concept living and dining area that makes this home the perfect place for anyone who likes to entertain. The spacious and sunny eat-in kitchen with granite counters and brand new appliances has direct access to the backyard, that offers the perfect deck for summer meals and lots of space for family fun or green gardens! The top floor of this home boasts brand-new hardwood floors, welcoming you with warmth and elegance. At the top of the stairs, a large skylight floods the space with natural light, creating an airy and inviting atmosphere. All bedrooms are bright and spacious, but the primary bedroom stands out as your personal relaxing oasis, complete with a charming brick fireplace and a private balcony. The bathroom has been tastefully renovated with a spa-inspired design, featuring a sizable skylight over the tub and shower, ample storage, and a dedicated area for getting ready in style. The unfinished, waterproofed basement offers direct outdoor access and provides flexible space for additional living, an income unit, or future expansion. A lifestyle focused location, a family friendly community and a beautiful home with modern renovations and original charm; this is truly the best of life in Toronto.
About This Property
130 Glebeholme Boulevard, Scarborough, M4J 1S6
Home Overview
Basic Information
Walk around the neighborhood
130 Glebeholme Boulevard, Scarborough, M4J 1S6
Shally Shi
Sales Representative, Dolphin Realty Inc
English, Mandarin
Residential ResaleProperty ManagementPre Construction
Mortgage Information
Estimated Payment
$0 Principal and Interest
 Walk Score for 130 Glebeholme Boulevard
Walk Score for 130 Glebeholme Boulevard

Book a Showing
Tour this home with Shally
Frequently Asked Questions
Can't find what you're looking for? Contact our support team for more information.
See the Latest Listings by Cities
1500+ home for sale in Ontario

Looking for Your Perfect Home?
Let us help you find the perfect home that matches your lifestyle
