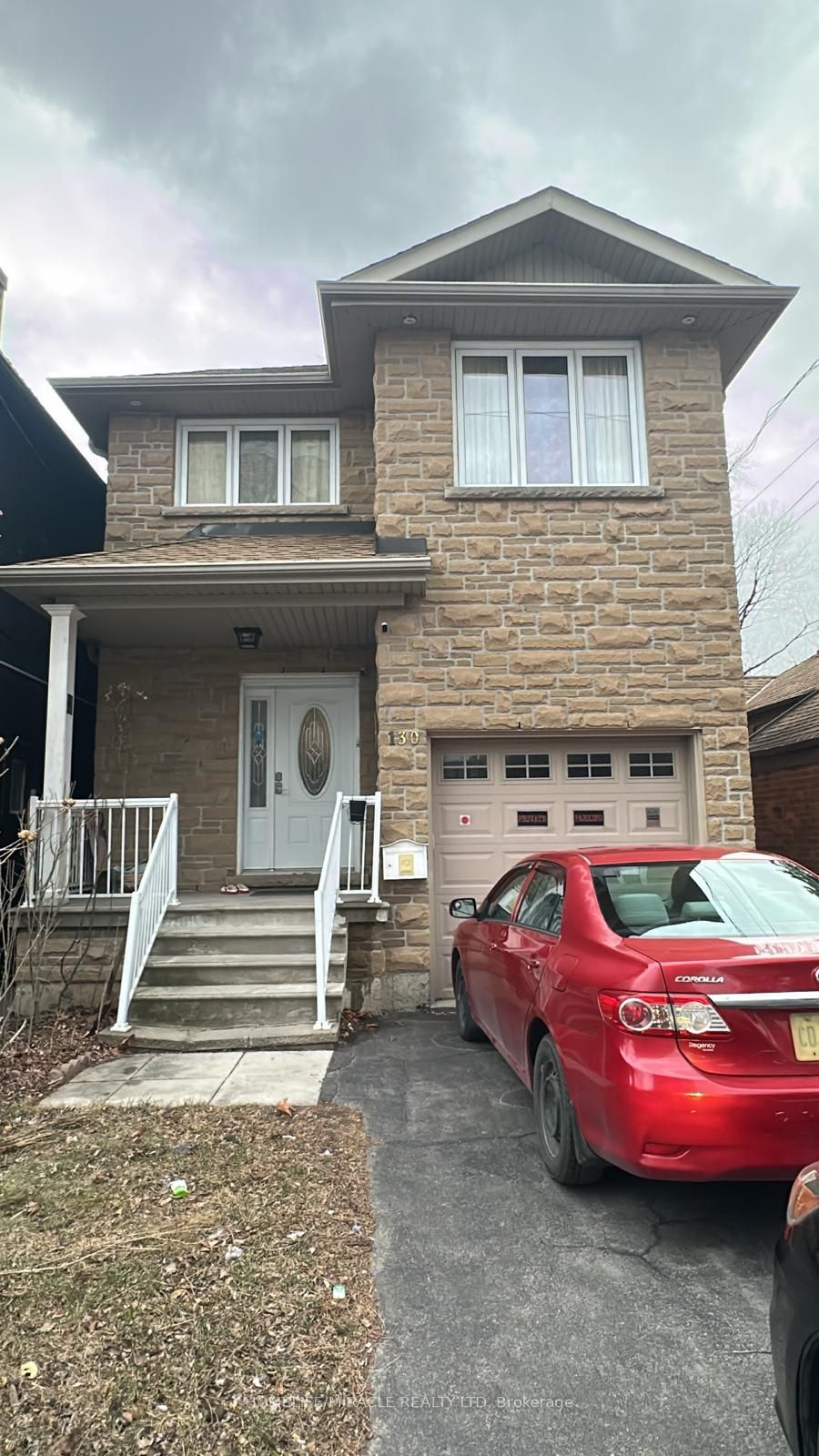
$1,449,000
Est. Payment
$5,534/mo*
*Based on 20% down, 4% interest, 30-year term
Listed by HOMELIFE/MIRACLE REALTY LTD
Detached•MLS #E12067869•New
Room Details
| Room | Features | Level |
|---|---|---|
Living Room 5.8 × 3.25 m | Hardwood FloorCombined w/LivingOverlooks Backyard | Main |
Dining Room 3.5 × 3.03 m | Hardwood FloorCombined w/DiningOverlooks Backyard | Main |
Kitchen 3.65 × 0.94 m | Ceramic BacksplashGranite CountersStainless Steel Appl | Main |
Primary Bedroom 5.8 × 3.23 m | Hardwood Floor6 Pc EnsuiteHis and Hers Closets | Second |
Bedroom 2 3.25 × 2.79 m | Hardwood FloorClosetCasement Windows | Second |
Bedroom 3 4.67 × 2.85 m | Hardwood FloorClosetCasement Windows | Second |
Client Remarks
Custom Built House With Solid Stone Front Beautiful And Modern Hardwood Flooring Throughout Main And Upper Floor With Custom Finished High Ceiling Basement. ***Basement Can Easily Be Converted In 2 Bedroom Apartment Or Use It As Party Room*** Steps To Tailor Creek Park. Main Floor With 9 Feet High Ceiling. Very Close To School, Subway, Ttc And Danforth Shopping Area. Walk-Out To Deck And Huge Backyard.
About This Property
130 Barrington Avenue, Scarborough, M4C 4Z2
Home Overview
Basic Information
Walk around the neighborhood
130 Barrington Avenue, Scarborough, M4C 4Z2
Shally Shi
Sales Representative, Dolphin Realty Inc
English, Mandarin
Residential ResaleProperty ManagementPre Construction
Mortgage Information
Estimated Payment
$0 Principal and Interest
 Walk Score for 130 Barrington Avenue
Walk Score for 130 Barrington Avenue

Book a Showing
Tour this home with Shally
Frequently Asked Questions
Can't find what you're looking for? Contact our support team for more information.
See the Latest Listings by Cities
1500+ home for sale in Ontario

Looking for Your Perfect Home?
Let us help you find the perfect home that matches your lifestyle