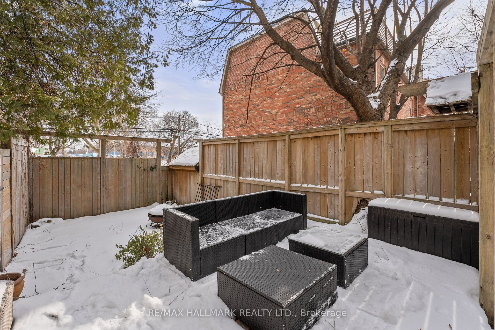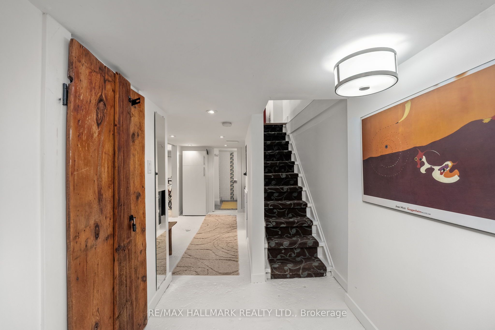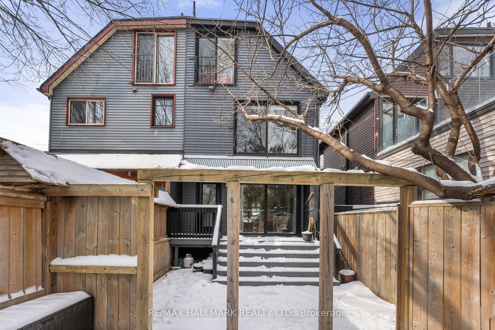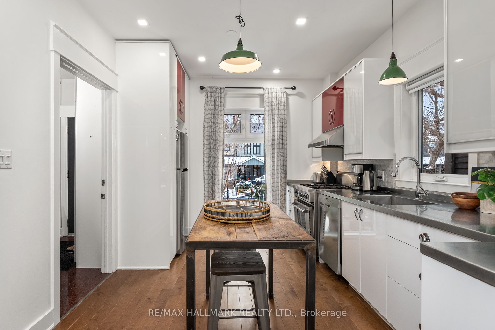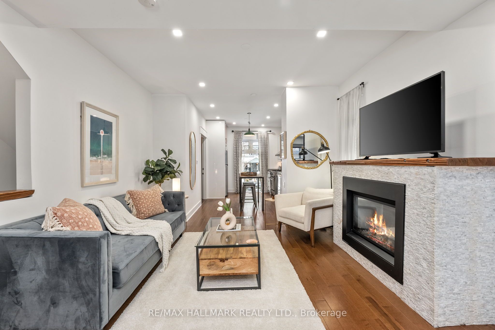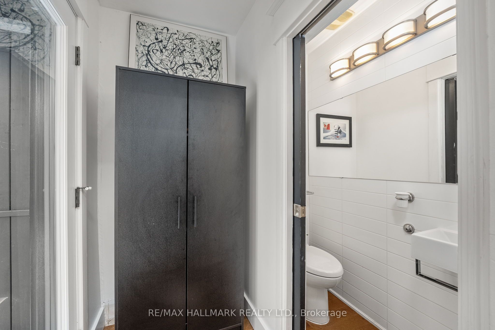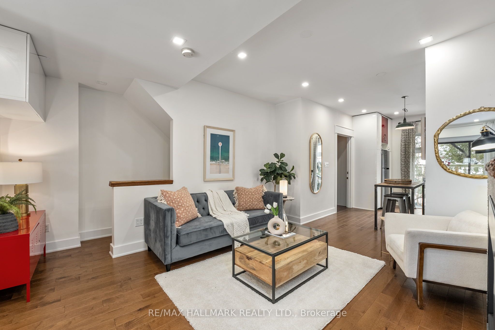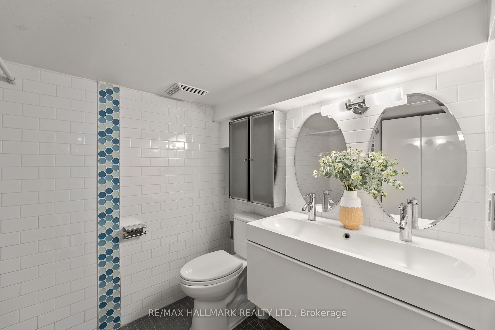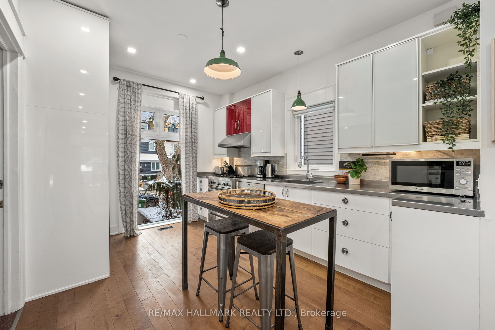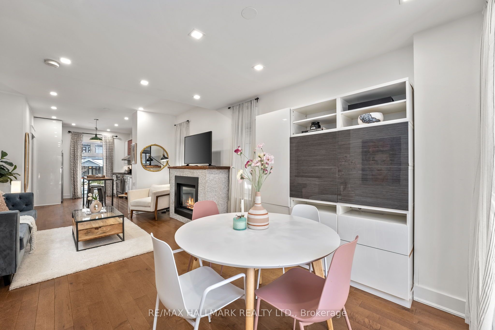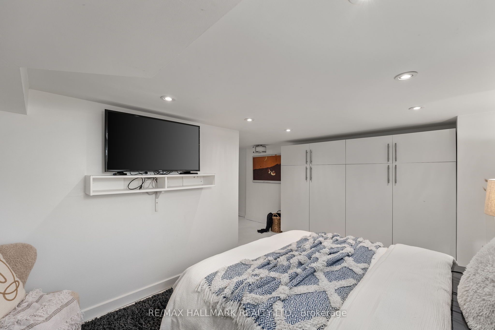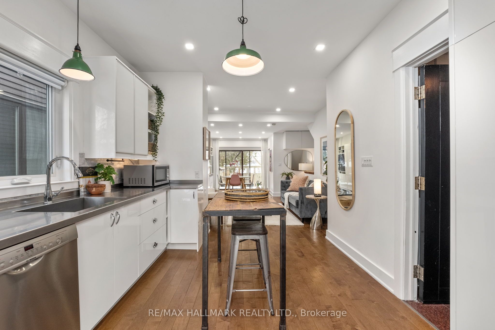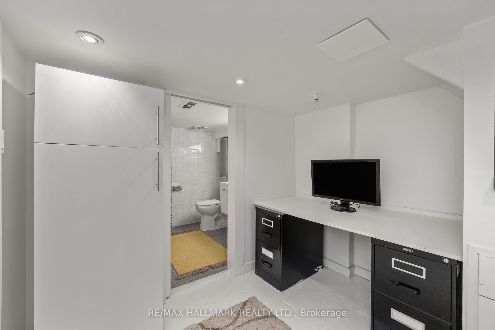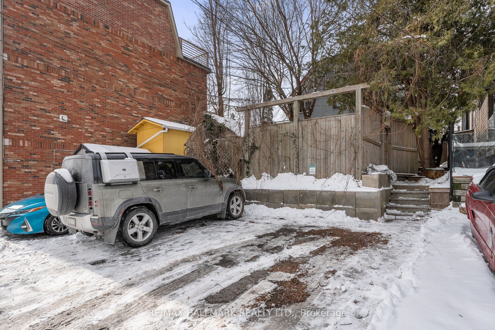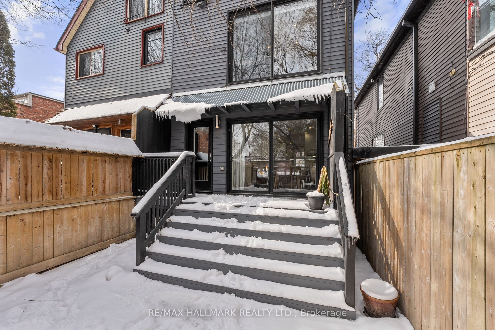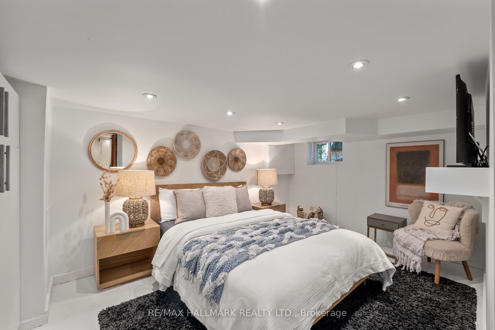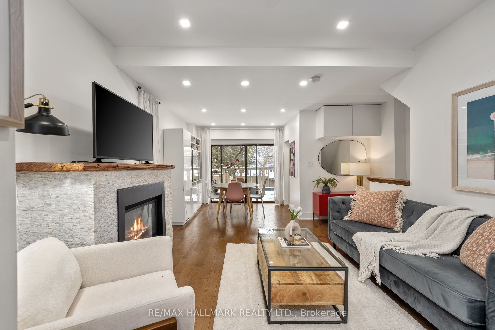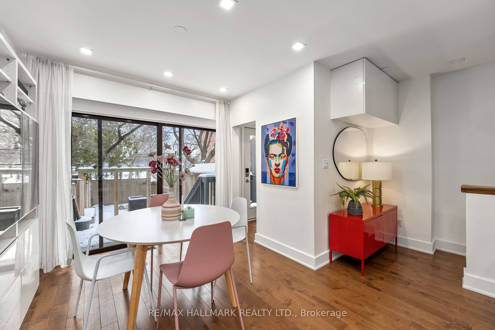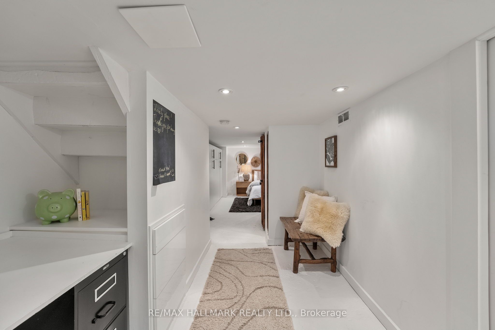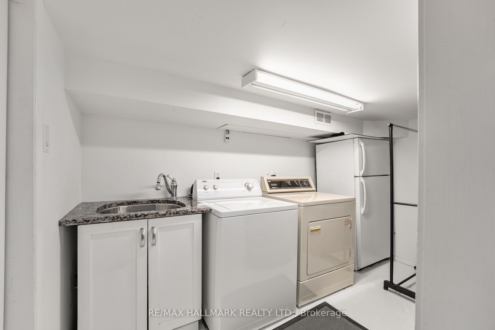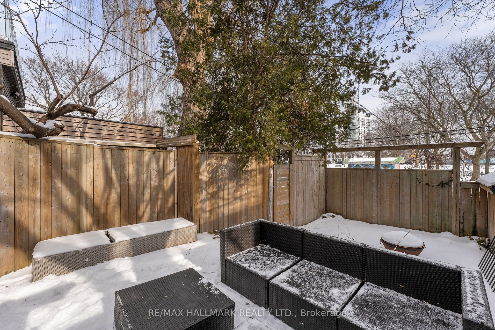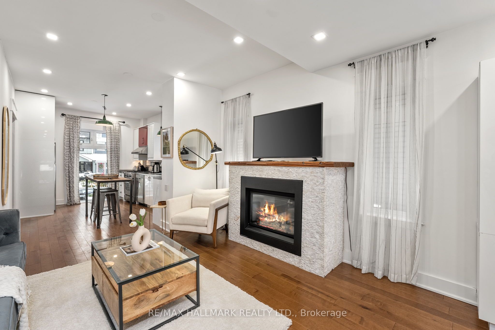
$3,100 /mo
Listed by RE/MAX HALLMARK REALTY LTD.
Semi-Detached •MLS #E12094959•New
Room Details
| Room | Features | Level |
|---|---|---|
Kitchen 3.01 × 4.09 m | Stainless Steel ApplOpen ConceptCombined w/Living | Main |
Living Room 4.58 × 4.47 m | Combined w/KitchenCombined w/DiningFireplace | Main |
Dining Room 2.79 × 2.05 m | Combined w/LivingWalk-OutPot Lights | Main |
Bedroom 4.5 × 3.14 m | Pot LightsWindowWalk-In Closet(s) | Lower |
Client Remarks
This stunning renovated 3-storey semi-detached home is a true gem. Backs onto Johnathon Ashbridge park w/tennis courts, children's playground & more. 1 laneway parking spot. Main floor suite fts. open-concept living area w/ cozy gas fireplace & high ceilings w/ walk out to terraced deck. 2-piece powder room. Kitchen equipped w/ stainless steel appliances & stainless steel countertops. Pot lights throughout. Lower lvl features a spacious bdrm w/ built-in storage & large walk-in closet. 6'2 ceiling height that creates an open & airy feel. The bdrm is accompanied by a 3-piece ensuite w/ shower enclosure & dual faucets. Laundry room w/ full size machines, sink & a 2nd fridge. Extra storage in furnace room. Pot lights & concrete epoxy flooring throughout. Easy access to downtown & the DVP. Steps away Queen St E & 24hr streetcar. A must see!
About This Property
13 Woodfield Road, Scarborough, M4L 2W4
Home Overview
Basic Information
Walk around the neighborhood
13 Woodfield Road, Scarborough, M4L 2W4
Shally Shi
Sales Representative, Dolphin Realty Inc
English, Mandarin
Residential ResaleProperty ManagementPre Construction
 Walk Score for 13 Woodfield Road
Walk Score for 13 Woodfield Road

Book a Showing
Tour this home with Shally
Frequently Asked Questions
Can't find what you're looking for? Contact our support team for more information.
See the Latest Listings by Cities
1500+ home for sale in Ontario

Looking for Your Perfect Home?
Let us help you find the perfect home that matches your lifestyle
