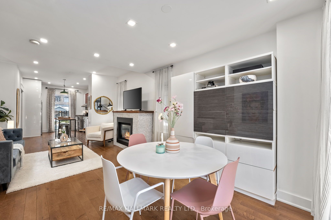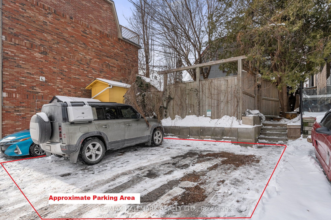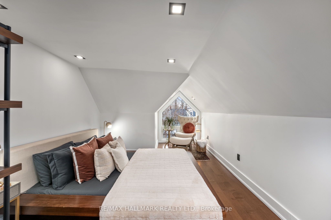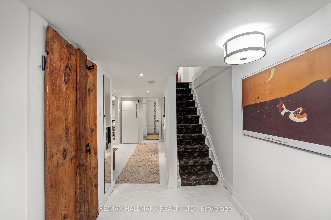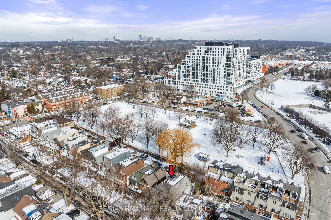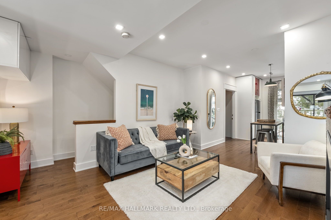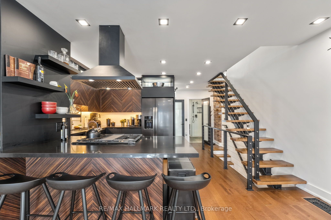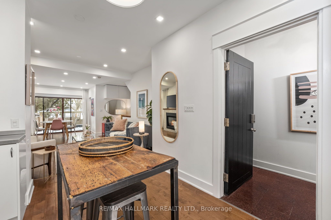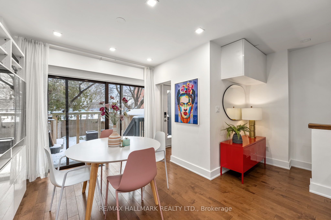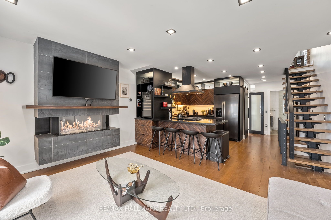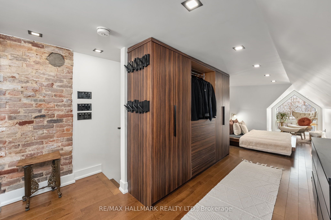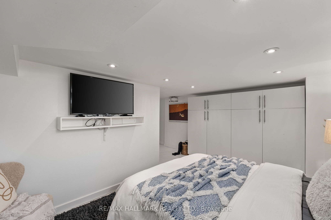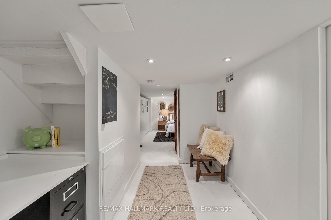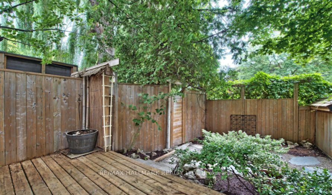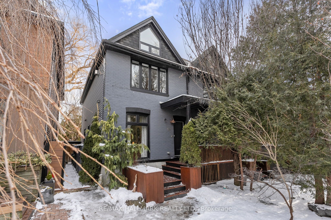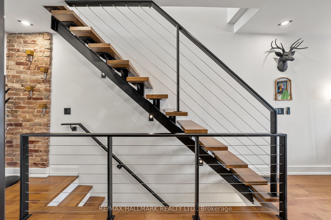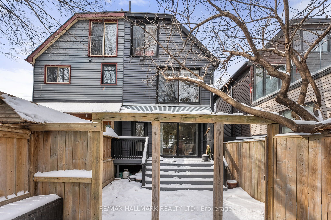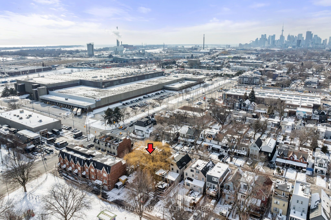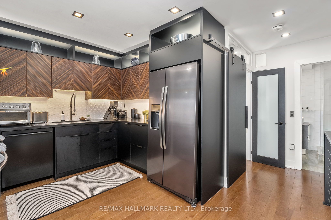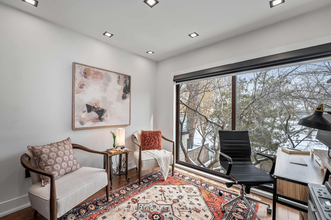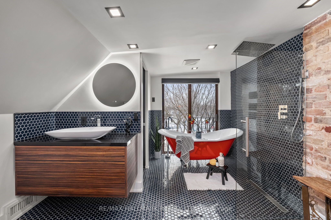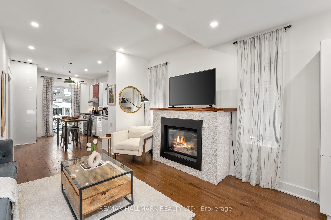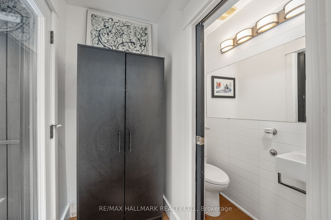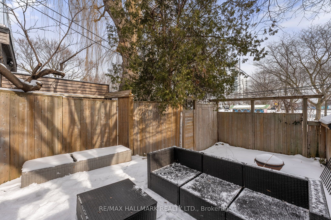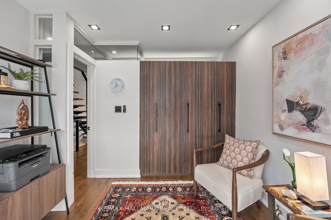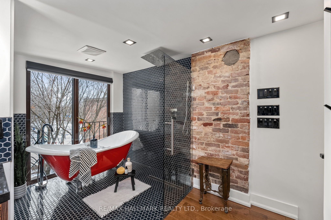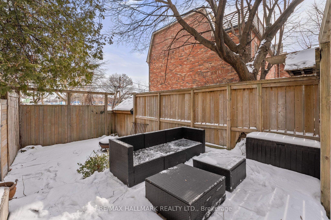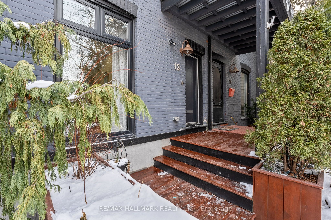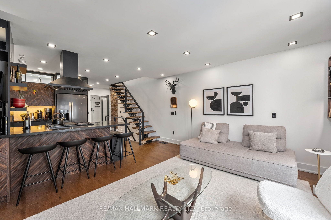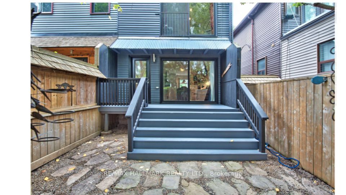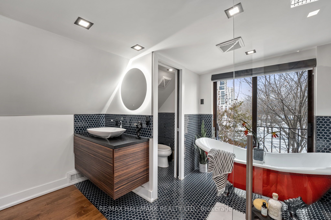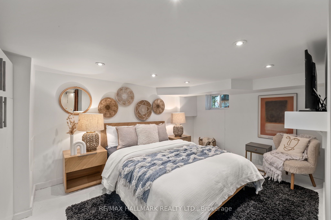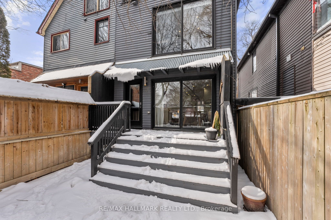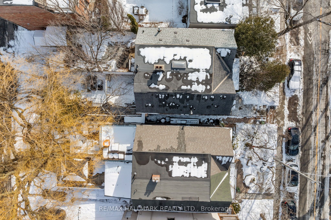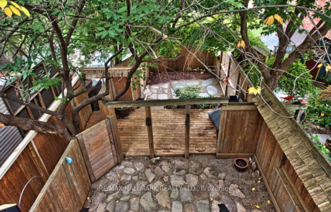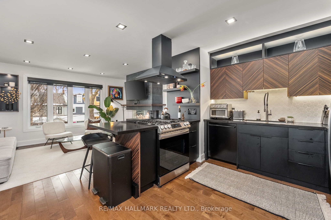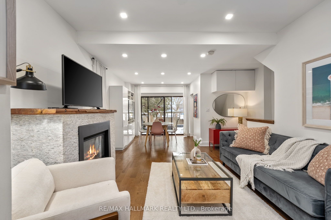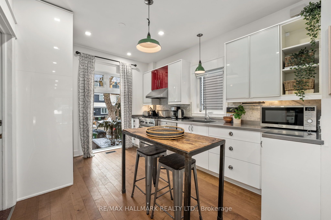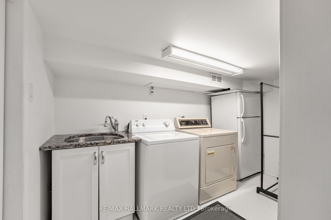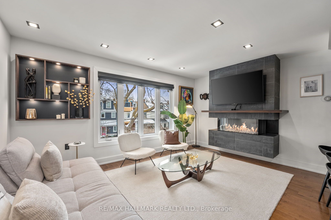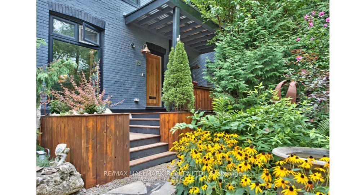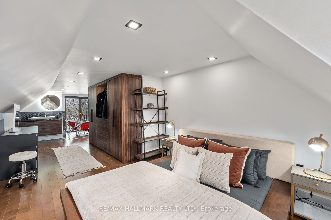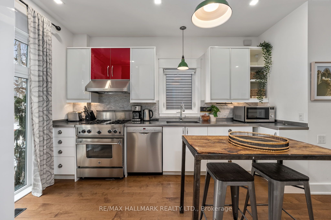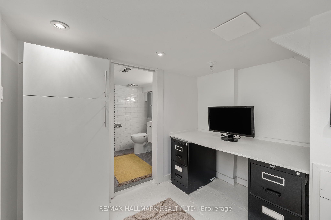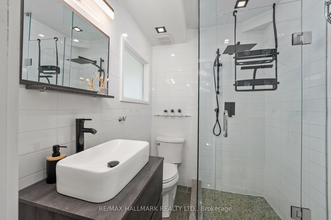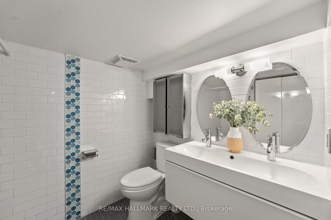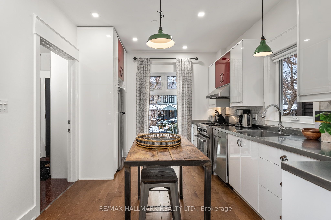
$1,647,000
Est. Payment
$6,290/mo*
*Based on 20% down, 4% interest, 30-year term
Listed by RE/MAX HALLMARK REALTY LTD.
Semi-Detached •MLS #E12042484•New
Room Details
| Room | Features | Level |
|---|---|---|
Kitchen 3.01 × 4.09 m | Stainless Steel ApplOpen ConceptCombined w/Living | Main |
Living Room 4.58 × 4.47 m | Combined w/KitchenCombined w/DiningFireplace | Main |
Dining Room 2.79 × 2.05 m | Combined w/LivingWalk-OutPot Lights | Main |
Bedroom 4.5 × 3.14 m | Pot LightsWindowWalk-In Closet(s) | Lower |
Kitchen 4.58 × 3.29 m | Stainless Steel ApplHardwood FloorCombined w/Family | Second |
Bedroom 2.88 × 3.69 m | Hardwood Floor3 Pc EnsuiteLarge Window | Second |
Client Remarks
This stunning renovated 3-storey semi-detached home is a true gem, ft. 2 sep units.1 on the main & lower lvls & the luxurious owners suite on the second & third floors. Could easily be turned into 1 grand, single family home. Backs onto Johnathon Ashbridge park w/tennis courts, children's playground & more. 2 laneway parking spots (Owner has regularly parked 3 cars) w/ laneway home potential. Main floor suite fts. open-concept living area w/ cozy gas fireplace & high ceilings w/ walk out to terraced deck. 2-piece powder room. Kitchen equipped w/ stainless steel appliances & stainless steel countertops. Pot lights throughout. Lower lvl features a spacious bdrm w/ built-in storage & large walk-in closet. 6'2 ceiling height that creates an open & airy feel. The bdrm is accompanied by a 3-piece ensuite w/ shower enclosure & dual faucets. Laundry room w/ full size machines, sink & a 2nd fridge. Extra storage in furnace room. Pot lights & concrete epoxy flooring throughout. Currently vacant, main & lower lvl unit were recently renting for $3,250/mo. The 2nd & 3rd floors have been recently renovated w/expensive upgrades. 2nd floor includes an ultra-modern kitchen featuring newer high end appliances & sleek black stone countertops. Custom closets w/ interior lighting provide ample space for even the largest of wardrobes. 3-piece bath w/ glass shower enclosure & handheld shower wand. Gas fireplace w/ 3-sided view. A stunning floating staircase leads up to the master retreat on 3rd floor. The luxurious owners suite on 3rd floor is a fashionista's dream. Large windows flood the room w/ natural light. Pot lights & custom railings. Ensuite bathroom is a stand out w/ clawfoot tub, giant rain shower head, & water closet that leave you in awe. Juliette balcony offers a perfect spot for relaxing & enjoying the warm summer breeze. Custom closets provide ample storage. Hardwood floors throughout. Easy access to downtown & the DVP. Steps away Queen St E & 24hr streetcar. A must see!
About This Property
13 Woodfield Road, Scarborough, M4L 2W4
Home Overview
Basic Information
Walk around the neighborhood
13 Woodfield Road, Scarborough, M4L 2W4
Shally Shi
Sales Representative, Dolphin Realty Inc
English, Mandarin
Residential ResaleProperty ManagementPre Construction
Mortgage Information
Estimated Payment
$0 Principal and Interest
 Walk Score for 13 Woodfield Road
Walk Score for 13 Woodfield Road

Book a Showing
Tour this home with Shally
Frequently Asked Questions
Can't find what you're looking for? Contact our support team for more information.
Check out 100+ listings near this property. Listings updated daily
See the Latest Listings by Cities
1500+ home for sale in Ontario

Looking for Your Perfect Home?
Let us help you find the perfect home that matches your lifestyle
