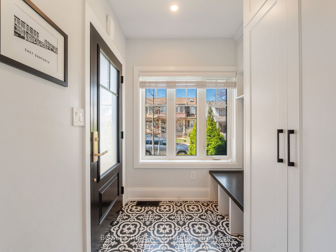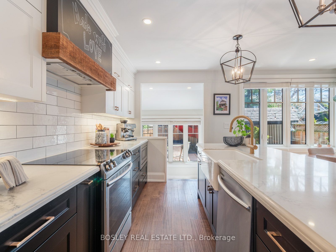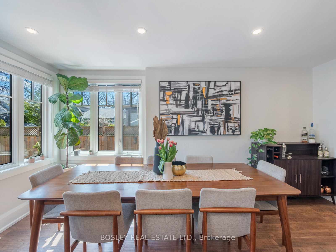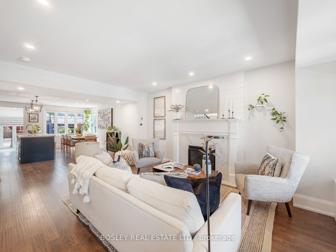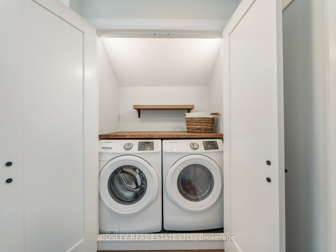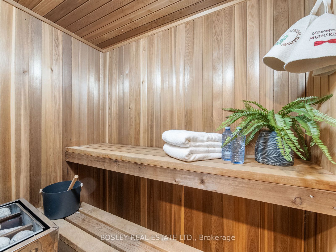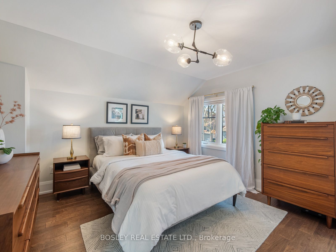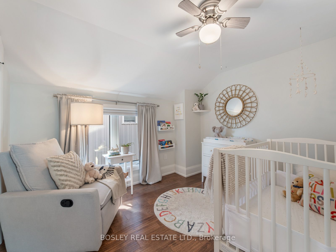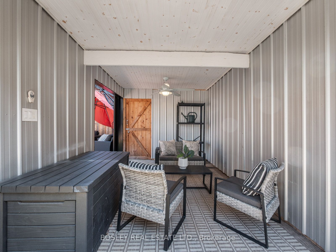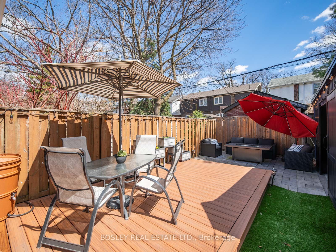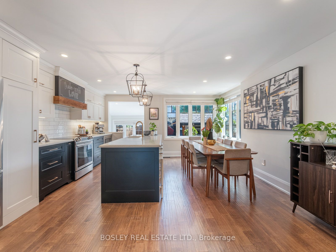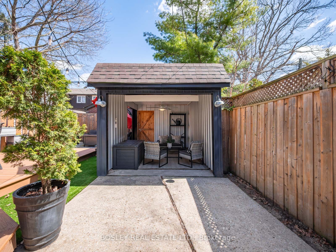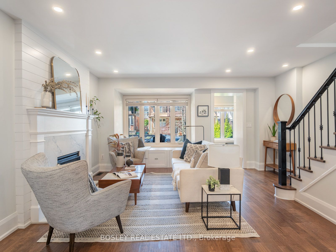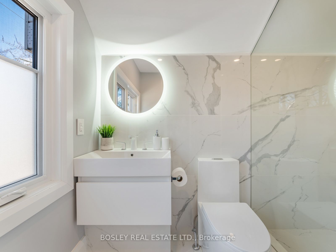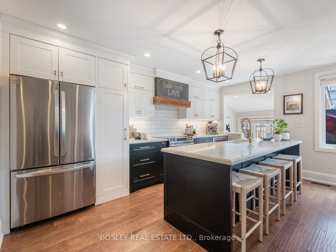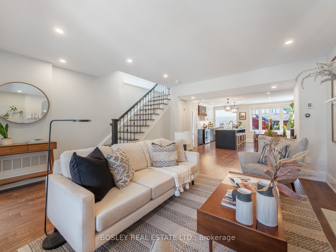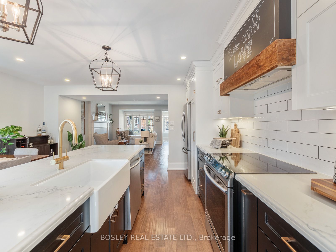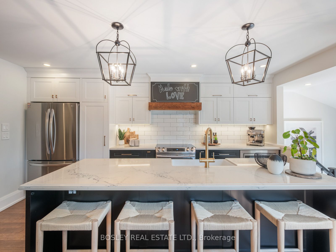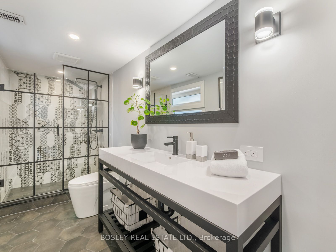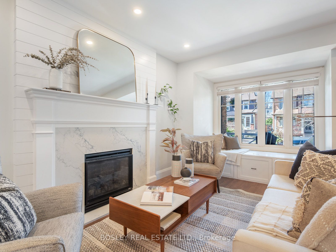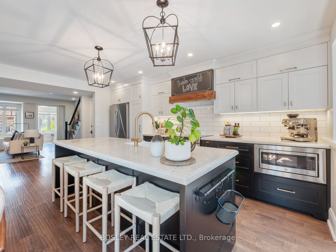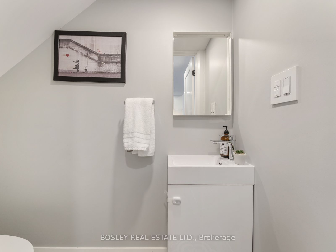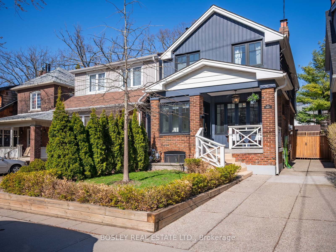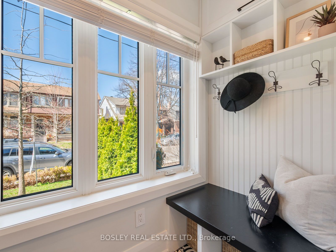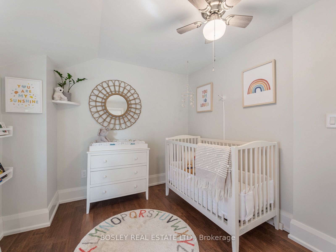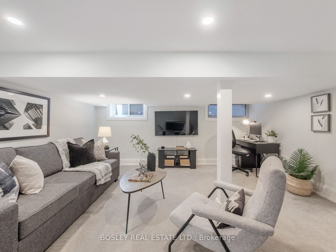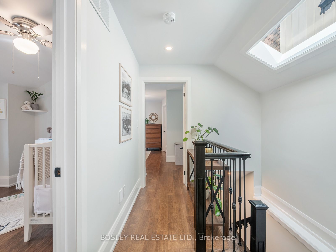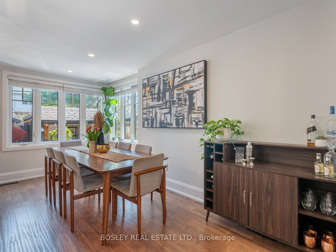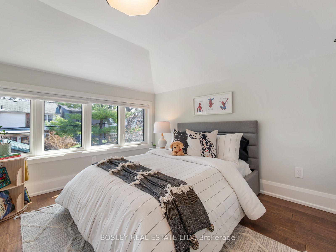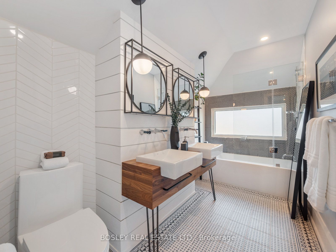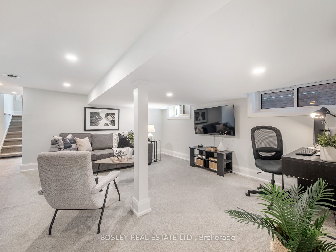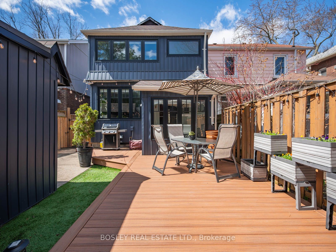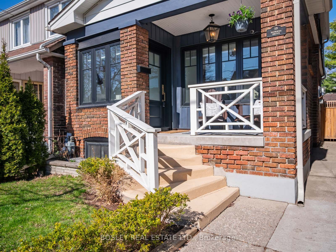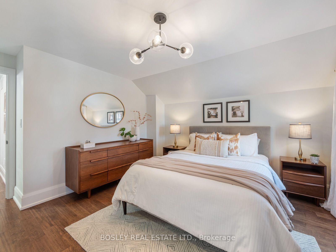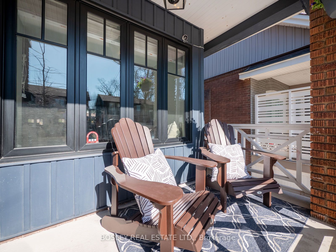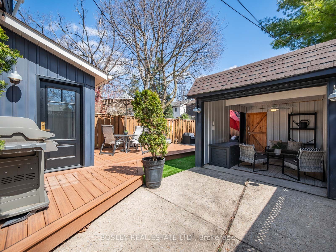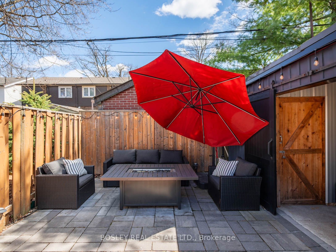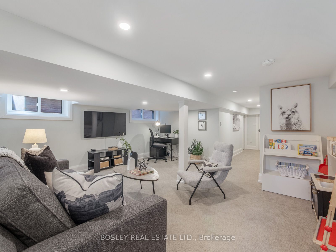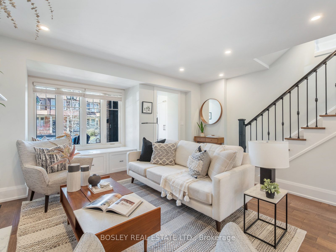
$1,399,000
Est. Payment
$5,343/mo*
*Based on 20% down, 4% interest, 30-year term
Listed by BOSLEY REAL ESTATE LTD.
Detached•MLS #E12098490•New
Room Details
| Room | Features | Level |
|---|---|---|
Living Room 6.34 × 5.09 m | Hardwood FloorGas FireplaceLarge Window | Main |
Dining Room 5.09 × 5.05 m | Hardwood FloorOpen ConceptPot Lights | Main |
Kitchen 5.09 × 5.05 m | Hardwood FloorBreakfast AreaQuartz Counter | Main |
Primary Bedroom 3.87 × 3.66 m | Hardwood Floor3 Pc EnsuiteWalk-In Closet(s) | Second |
Bedroom 2 3.54 × 3.44 m | Hardwood FloorSemi EnsuiteDouble Closet | Second |
Bedroom 3 3.35 × 2.87 m | Hardwood FloorDouble ClosetLarge Window | Second |
Client Remarks
Welcome to 13 Patricia Drive, a beautifully renovated detached home, fully gutted in 2019 with thoughtful design at every turn. Every inch of this home has been curated for modern family living. The main level features a welcoming foyer with custom storage and built-in bench. Step into the open-concept living room where a cozy gas fireplace with quartz surround sets the tone. A convenient 2-piece powder room is perfect for guests. The entertainer's kitchen boasts a large island, abundant cabinetry, and seamless flow into the dining area. Expansive corner windows flood the space with natural light. Upstairs, the primary suite offers a walk-in closet and beautifully appointed ensuite bath. The second bedroom features semi-ensuite access-ideal for kids or guests-while the third bedroom includes a spacious double closet with custom inserts. Upper-level laundry adds everyday convenience for busy families. The finished basement provides a large rec room, a 4-piece bathroom, and even a sauna! Perfect for unwinding after a long day. The private, low-maintenance backyard is ready for entertaining. Featuring a new composite deck, modern stone patio, and a detached garage turned flex space, perfect for storage or additional outdoor living, you'll love having guests over this summer! All of this located on a quiet, tree-lined street just steps to the Danforth. With all of Toronto's conveniences outside your front door, enjoy local parks, schools, and prime access to transit (Woodbine subway and Danforth Go are both a short walk away).This is the family home you've been waiting for!
About This Property
13 Patricia Drive, Scarborough, M4C 5K2
Home Overview
Basic Information
Walk around the neighborhood
13 Patricia Drive, Scarborough, M4C 5K2
Shally Shi
Sales Representative, Dolphin Realty Inc
English, Mandarin
Residential ResaleProperty ManagementPre Construction
Mortgage Information
Estimated Payment
$0 Principal and Interest
 Walk Score for 13 Patricia Drive
Walk Score for 13 Patricia Drive

Book a Showing
Tour this home with Shally
Frequently Asked Questions
Can't find what you're looking for? Contact our support team for more information.
See the Latest Listings by Cities
1500+ home for sale in Ontario

Looking for Your Perfect Home?
Let us help you find the perfect home that matches your lifestyle
