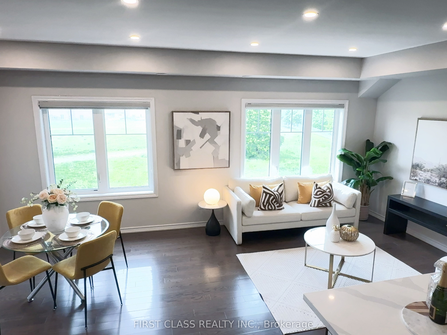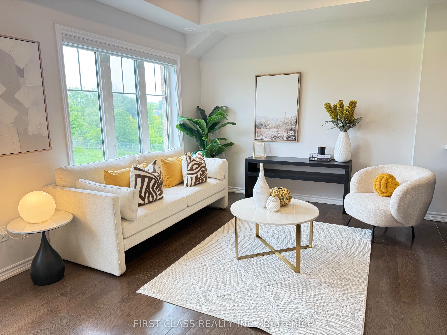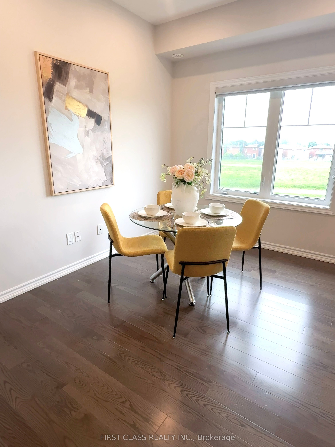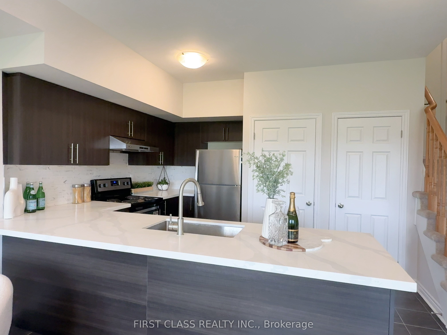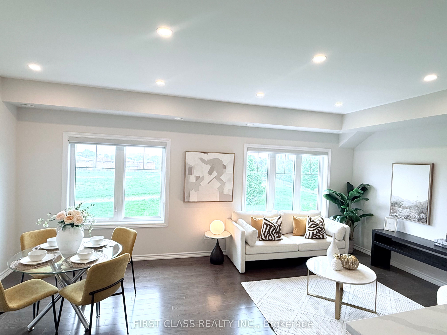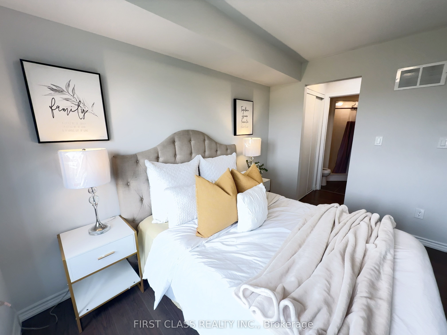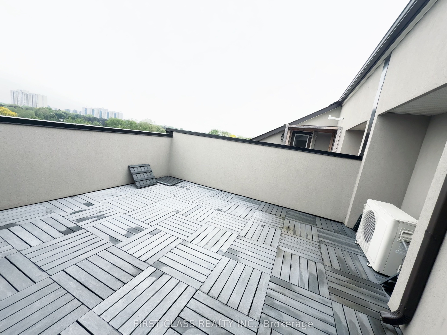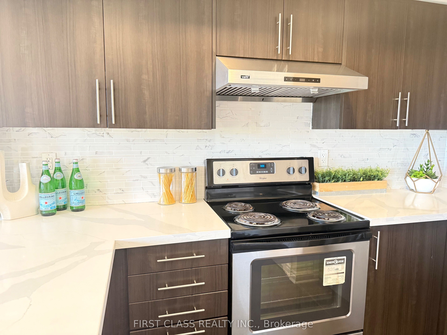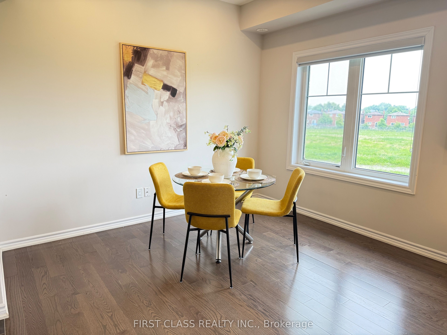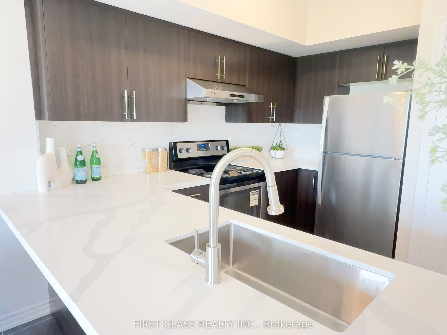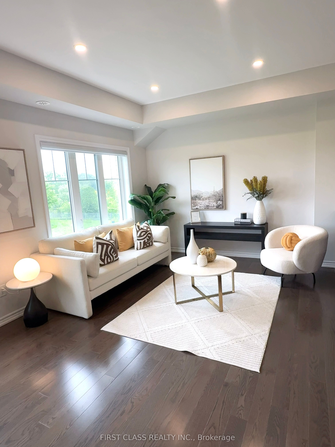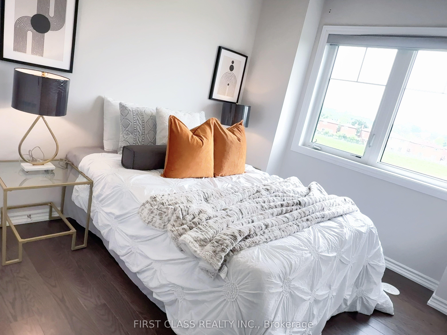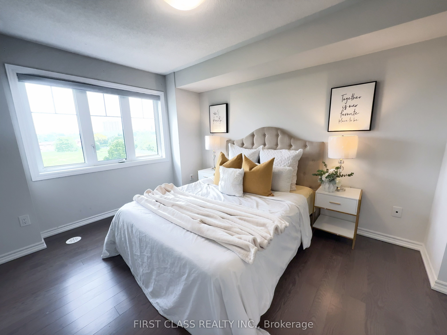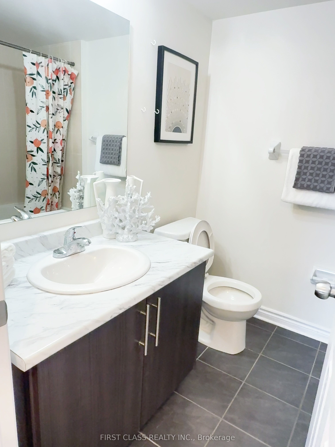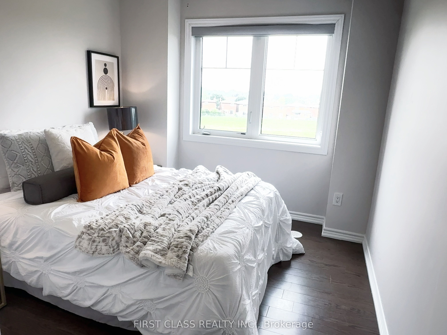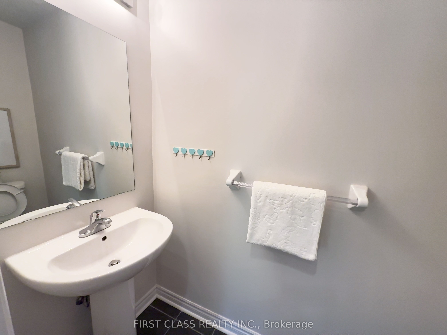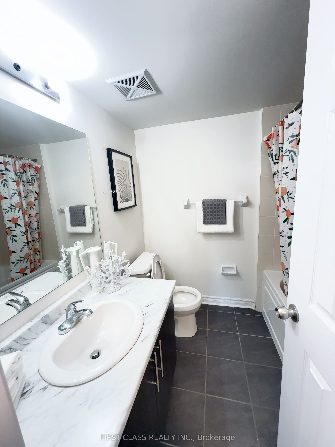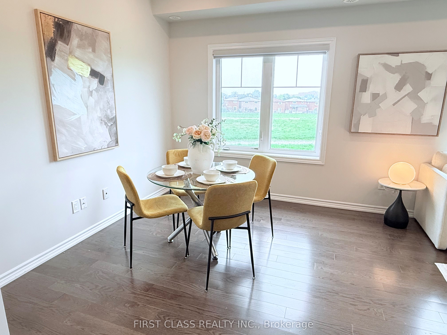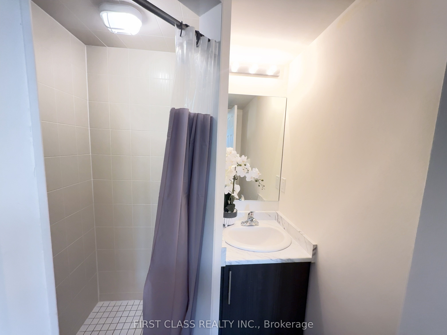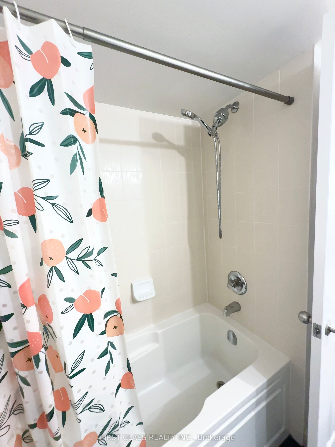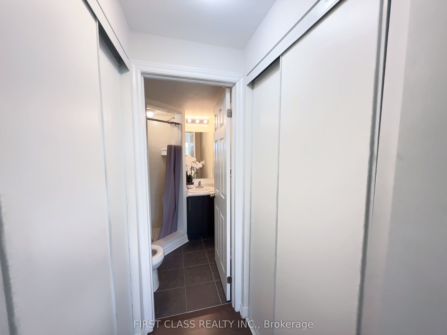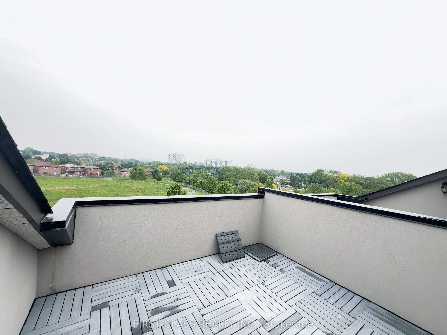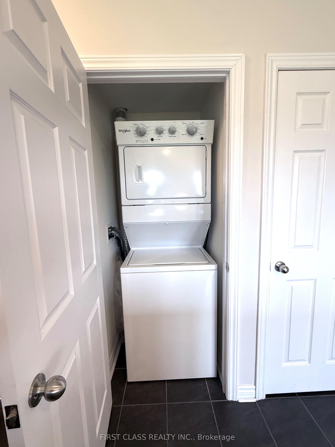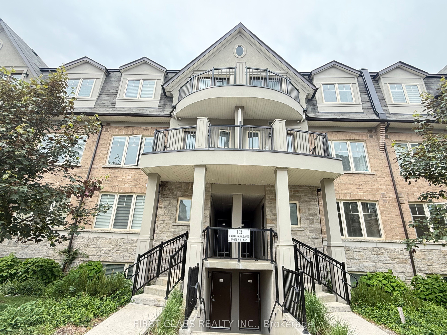
$688,000
Est. Payment
$2,628/mo*
*Based on 20% down, 4% interest, 30-year term
Listed by FIRST CLASS REALTY INC.
Condo Townhouse•MLS #E12202417•New
Included in Maintenance Fee:
Common Elements
Building Insurance
Parking
Room Details
| Room | Features | Level |
|---|---|---|
Living Room 6.17 × 3.25 m | Combined w/DiningHardwood FloorPot Lights | Main |
Dining Room 6.17 × 3.25 m | Combined w/LivingHardwood FloorPot Lights | Main |
Kitchen 3.38 × 3.38 m | Breakfast BarOpen ConceptCeramic Floor | Main |
Primary Bedroom 3.49 × 3.38 m | Hardwood Floor3 Pc EnsuiteWindow | Second |
Bedroom 2 2.75 × 2.68 m | Hardwood FloorClosetWindow | Second |
Client Remarks
Beautiful three Yr New Townhouse With Huge Private Roof Top Terrace O/L The Park, Open Concept, Bright & Spacious, lately Renovated With Hardwood Flooring, Quartz Kitchen Countertop, Pot Lights, Convenient Location At Warden/Finch, Steps To 24 Hr Ttc Bus, Schools, Park, Plaza, Bridlewood Mall, Restaurants, Banks,Grocery Stores & Library. One Underground Parking Included.
About This Property
13 Eaton Park Lane, Scarborough, M1W 0A5
Home Overview
Basic Information
Amenities
Visitor Parking
Walk around the neighborhood
13 Eaton Park Lane, Scarborough, M1W 0A5
Shally Shi
Sales Representative, Dolphin Realty Inc
English, Mandarin
Residential ResaleProperty ManagementPre Construction
Mortgage Information
Estimated Payment
$0 Principal and Interest
 Walk Score for 13 Eaton Park Lane
Walk Score for 13 Eaton Park Lane

Book a Showing
Tour this home with Shally
Frequently Asked Questions
Can't find what you're looking for? Contact our support team for more information.
See the Latest Listings by Cities
1500+ home for sale in Ontario

Looking for Your Perfect Home?
Let us help you find the perfect home that matches your lifestyle

