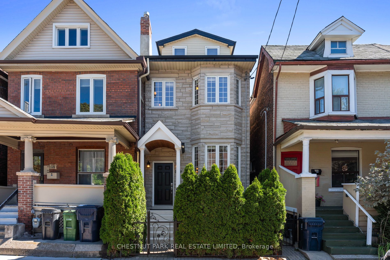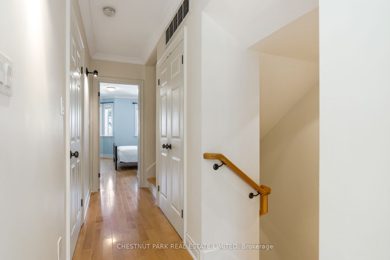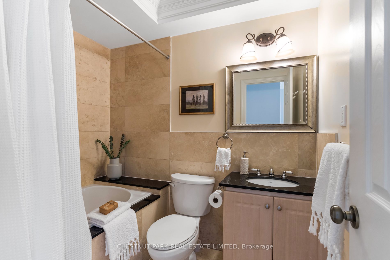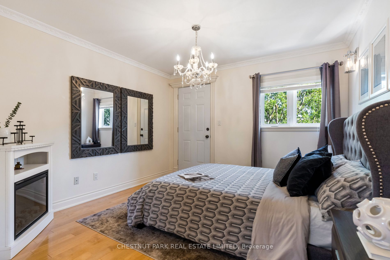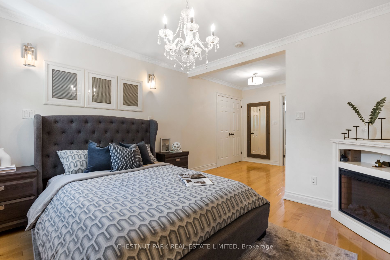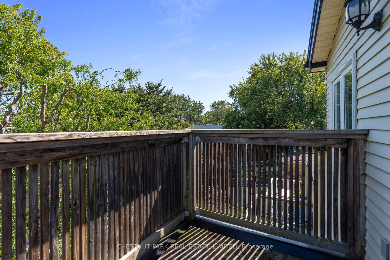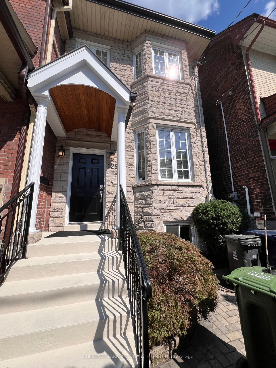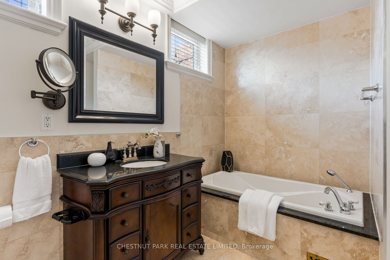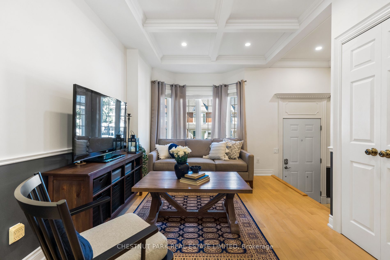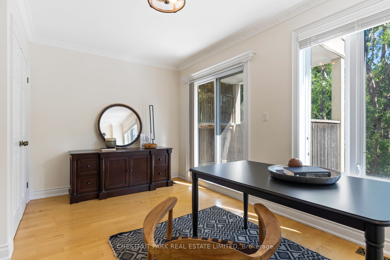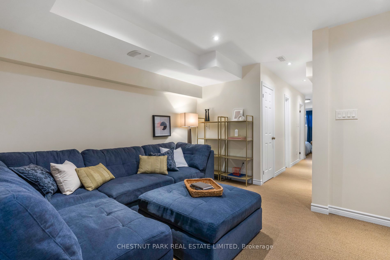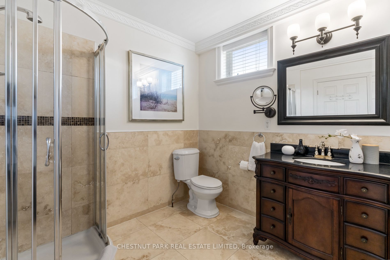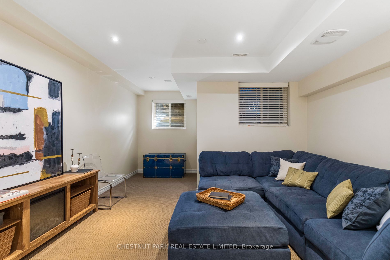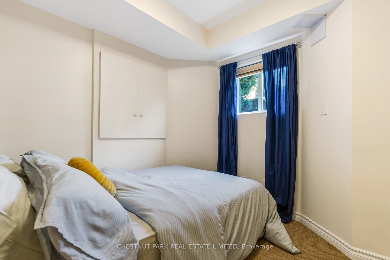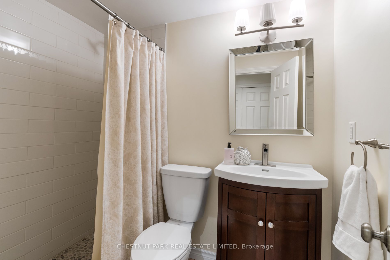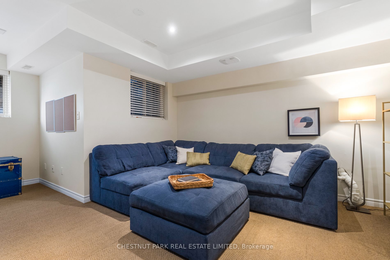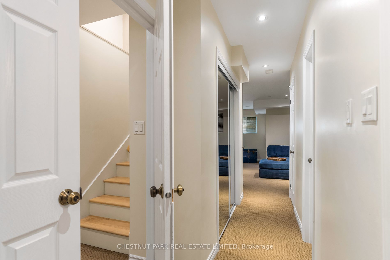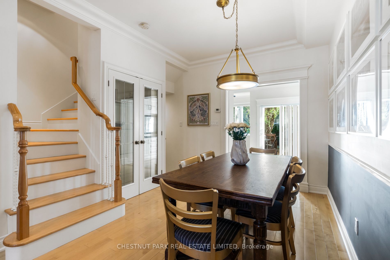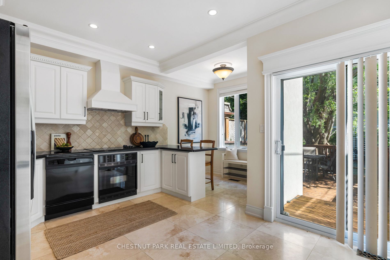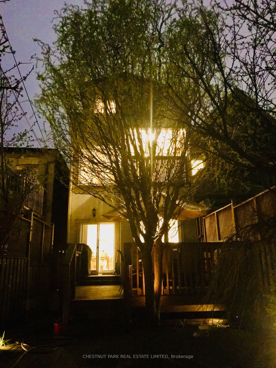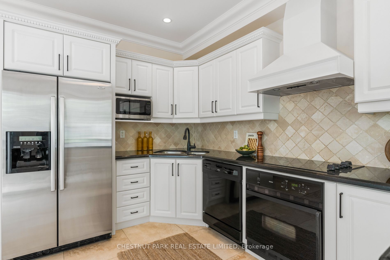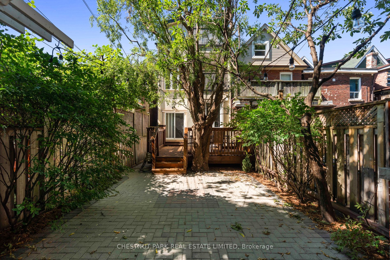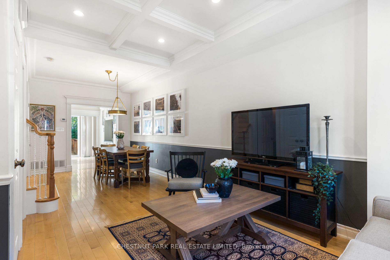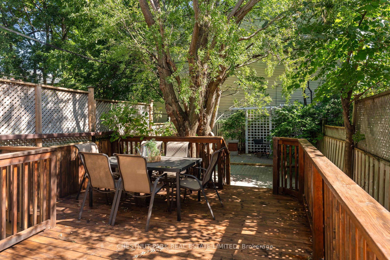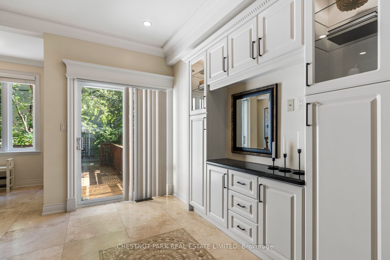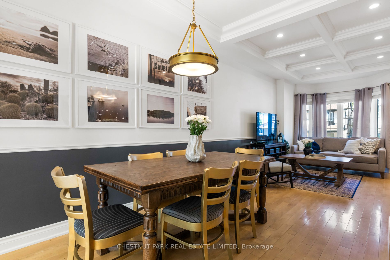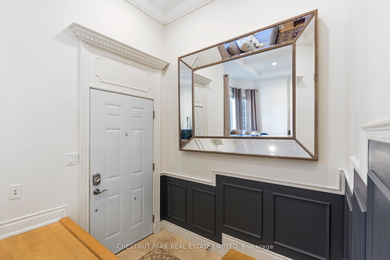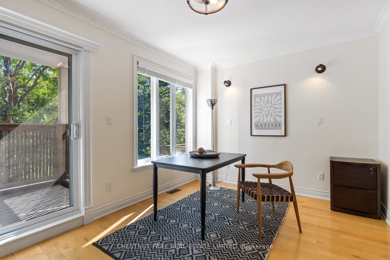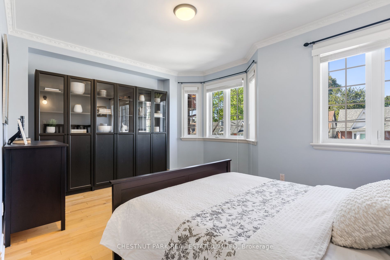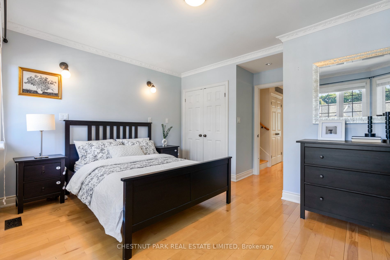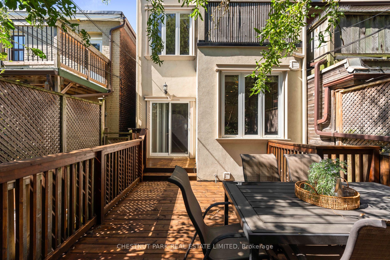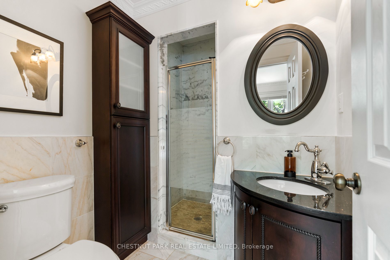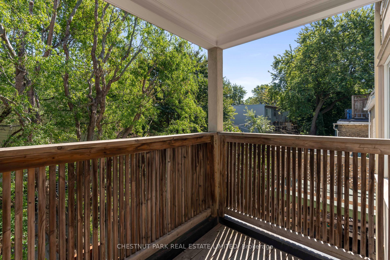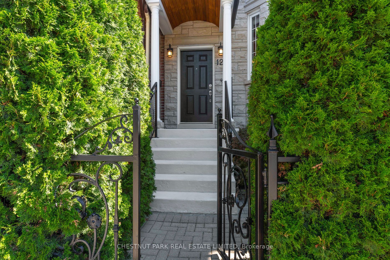
$1,549,000
Est. Payment
$5,916/mo*
*Based on 20% down, 4% interest, 30-year term
Listed by CHESTNUT PARK REAL ESTATE LIMITED
Detached•MLS #E12026887•New
Room Details
| Room | Features | Level |
|---|---|---|
Living Room 4.75 × 2.87 m | Coffered Ceiling(s)Bay WindowHardwood Floor | Main |
Dining Room 3.3 × 2.87 m | Coffered Ceiling(s)B/I ShelvesCombined w/Living | Main |
Kitchen 4.5 × 3.33 m | Eat-in KitchenW/O To TerraceGranite Counters | Main |
Bedroom 2 4.5 × 3.51 m | 4 Pc EnsuiteBay WindowHardwood Floor | Second |
Bedroom 3 4.5 × 3.02 m | 3 Pc EnsuiteW/O To SundeckHardwood Floor | Second |
Primary Bedroom 5.92 × 3.94 m | His and Hers ClosetsHardwood FloorW/O To Sundeck | Third |
Client Remarks
This Is Your House If You Want It All - quality craftsmanship, livable design, great value & a private oasis. This detached home was built (2010) for the builder's family & offers 2,400+ sqft of smartly designed space with premium finishes throughout. All four bedrooms have ensuites with jacuzzi tubs & showers. The third floor is the principal retreat with three closets, spa-like ensuite & private rooftop balcony. The large chef's kitchen with granite counters, ample storage & breakfast bar is ideal for entertaining. The dry finished lower level is wired & plumbed for an in-law suite with a kitchen hookup, or transform it into a home office or home theater with existing projector wiring. The treed backyard is a rare urban oasis for hosting BBQs, relaxing in a hammock, or gathering around a fire pit, this space offers calm seclusion. Storage is abundant, with large closets, dining room cabinet, tool & storage rooms & an outdoor locker. This home also offers two laundry rooms, each with a washer & dryer. On-street parking is easily found steps from the door. In a desirable school district, a short stroll to parks, shops & restaurants. Move-in ready no renovations required!
About This Property
129 Jones Avenue, Scarborough, M4M 2Z7
Home Overview
Basic Information
Walk around the neighborhood
129 Jones Avenue, Scarborough, M4M 2Z7
Shally Shi
Sales Representative, Dolphin Realty Inc
English, Mandarin
Residential ResaleProperty ManagementPre Construction
Mortgage Information
Estimated Payment
$0 Principal and Interest
 Walk Score for 129 Jones Avenue
Walk Score for 129 Jones Avenue

Book a Showing
Tour this home with Shally
Frequently Asked Questions
Can't find what you're looking for? Contact our support team for more information.
Check out 100+ listings near this property. Listings updated daily
See the Latest Listings by Cities
1500+ home for sale in Ontario

Looking for Your Perfect Home?
Let us help you find the perfect home that matches your lifestyle
