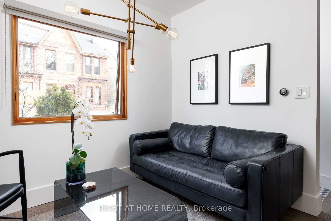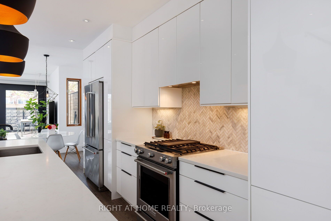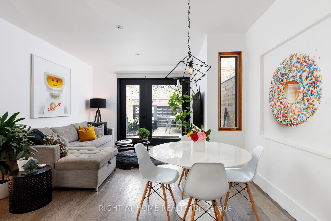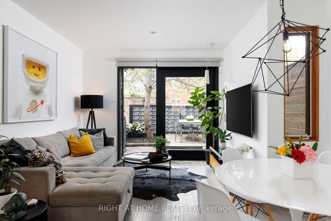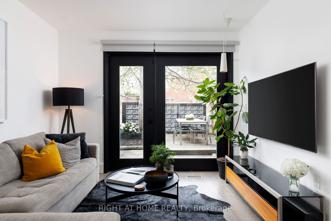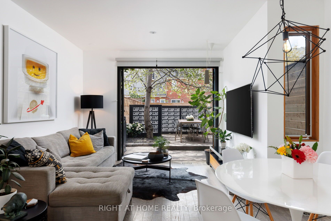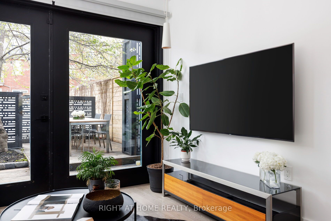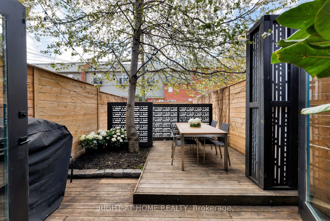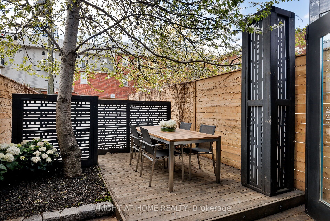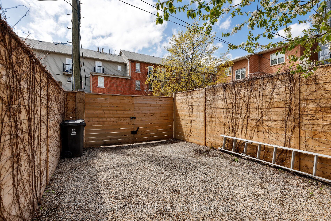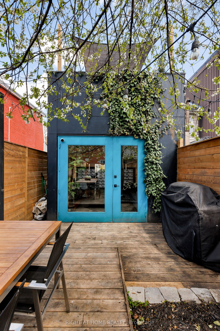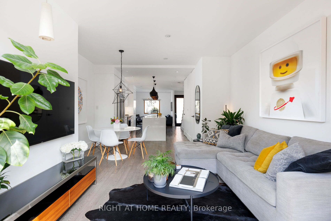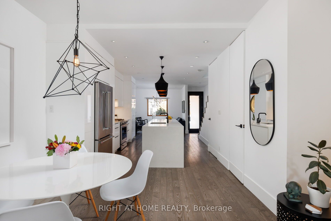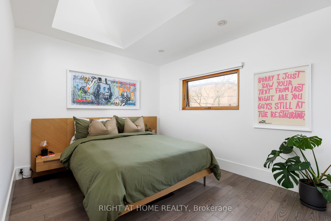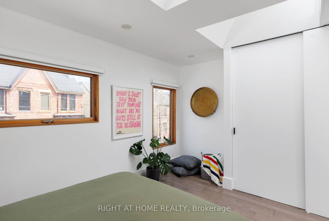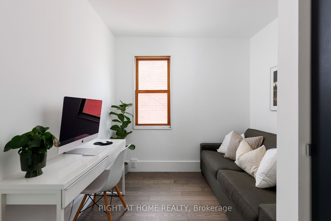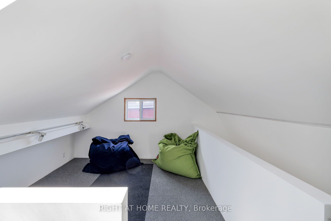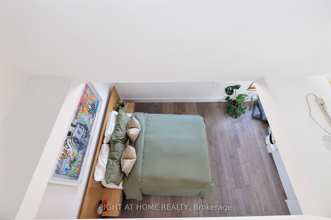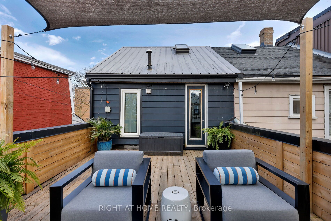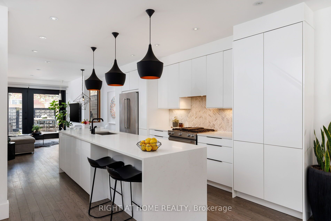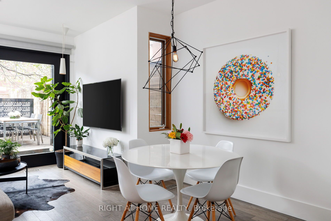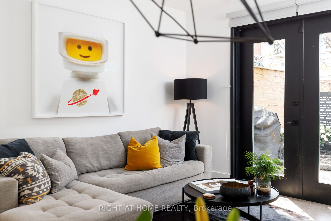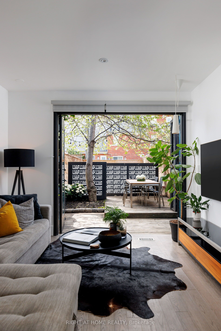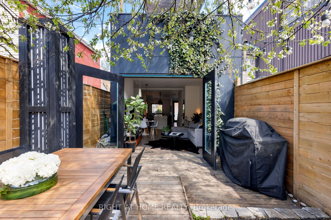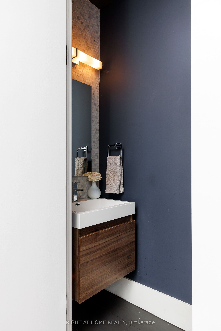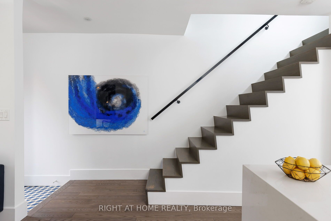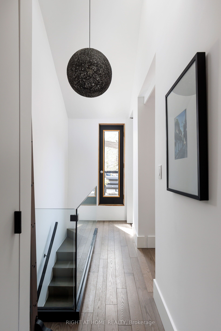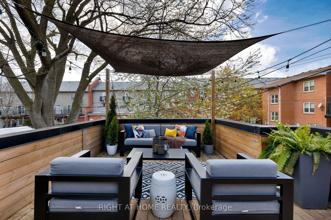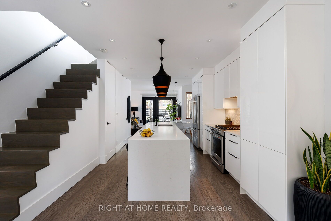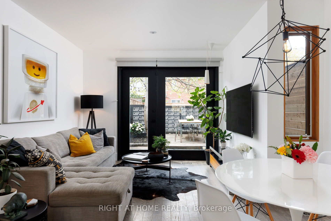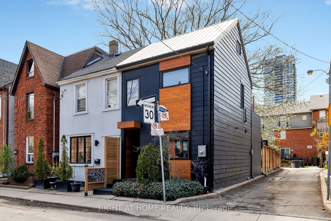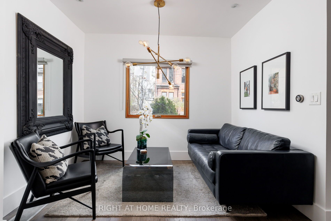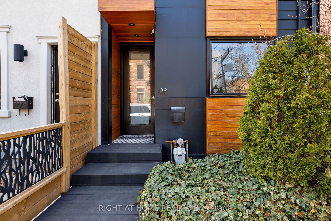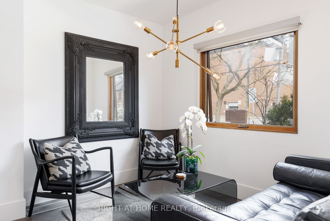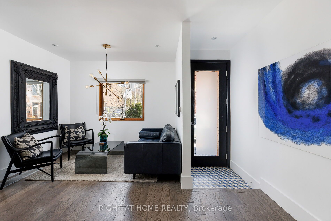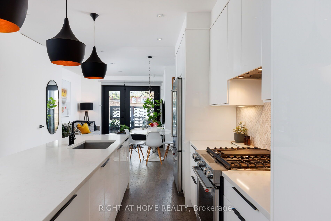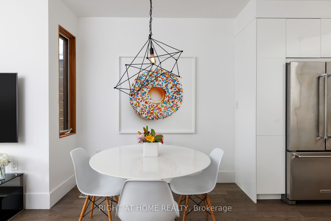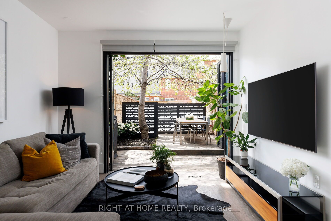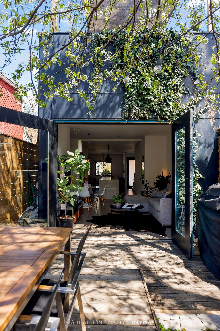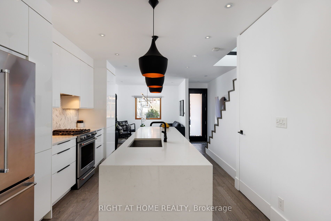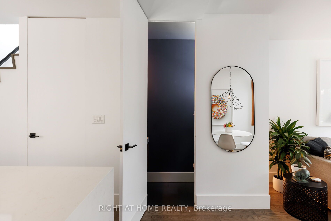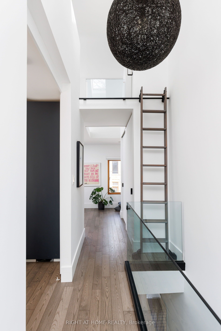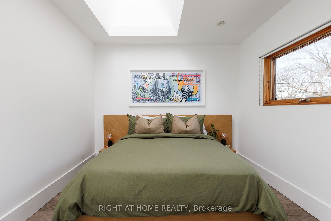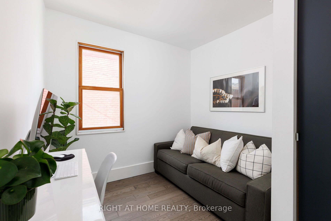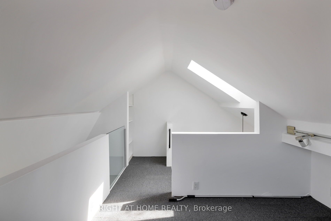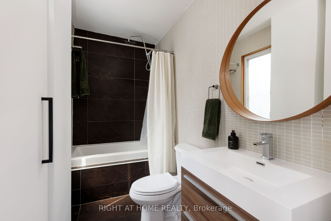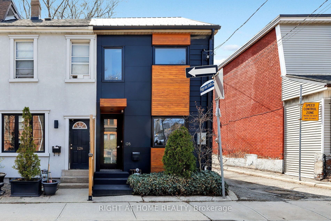
$1,249,000
Est. Payment
$4,770/mo*
*Based on 20% down, 4% interest, 30-year term
Listed by RIGHT AT HOME REALTY
Semi-Detached •MLS #E12128333•New
Room Details
| Room | Features | Level |
|---|---|---|
Living Room 4.42 × 3.58 m | Large WindowHardwood FloorBroadloom | Ground |
Kitchen 4.95 × 3.58 m | Centre IslandB/I DishwasherBreakfast Area | Ground |
Dining Room 3.4 × 2.64 m | Hardwood FloorLarge Window | Ground |
Primary Bedroom 4.42 × 3.63 m | Vaulted Ceiling(s)Hardwood FloorSkylight | Second |
Bedroom 2.77 × 2.51 m | Hardwood FloorLarge WindowCloset | Second |
Client Remarks
Welcome to 128 Hamilton Street, a beautifully updated 2-bedroom, 2-bathroom home on one of South Riverdale's most desirable and picturesque streets. This owner-occupied residence has been lovingly maintained for the past ten years and offers an exceptional blend of modern design, thoughtful upgrades, and timeless charm. The main level is impressively spacious and bathed in natural light, featuring oak flooring, a custom open-riser staircase with glass guards, and a stylish powder room. At the front, a flexible living area provides space for a formal dining room, a second living area, or a study. Toward the rear, a stunning chef's kitchen is anchored by an oversized waterfall island and equipped with premium KitchenAid appliances, including a gas stove, large fridge, freezer, and dishwasher. Expansive industrial-style doors open nearly the entire back wall, connecting the interior seamlessly to a landscaped yard with a generous dining area and EV-ready parking. Upstairs, the airy primary bedroom features soaring ceilings and an open loft-style workspace above, ideal for creatives or working from home. The large west-facing terrace off the rear hall offers rare and luxurious outdoor living in the city. Full of natural light and smartly updated throughout, this home is perfect for both quiet living and stylish entertaining. It also offers potential for future expansion upward or toward the rear on its current footprint.
About This Property
128 Hamilton Street, Scarborough, M4M 2C8
Home Overview
Basic Information
Walk around the neighborhood
128 Hamilton Street, Scarborough, M4M 2C8
Shally Shi
Sales Representative, Dolphin Realty Inc
English, Mandarin
Residential ResaleProperty ManagementPre Construction
Mortgage Information
Estimated Payment
$0 Principal and Interest
 Walk Score for 128 Hamilton Street
Walk Score for 128 Hamilton Street

Book a Showing
Tour this home with Shally
Frequently Asked Questions
Can't find what you're looking for? Contact our support team for more information.
See the Latest Listings by Cities
1500+ home for sale in Ontario

Looking for Your Perfect Home?
Let us help you find the perfect home that matches your lifestyle
