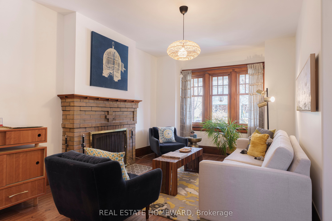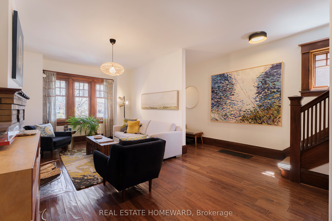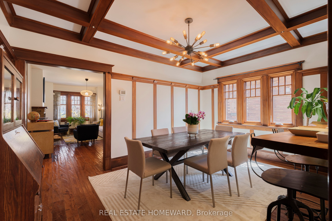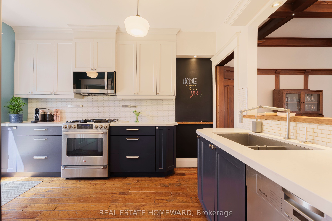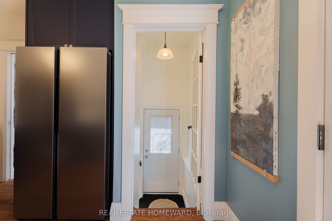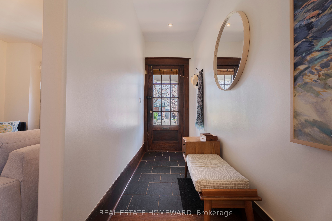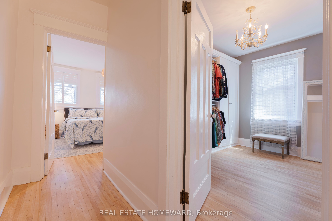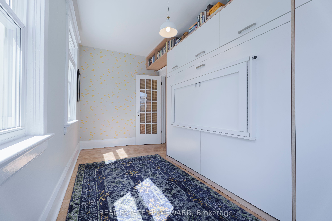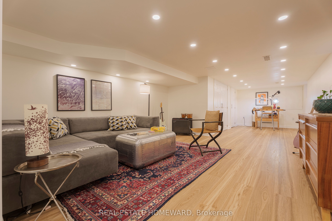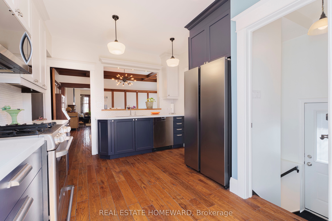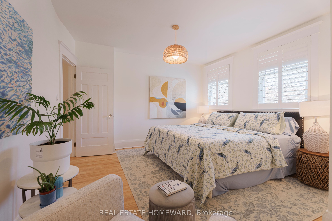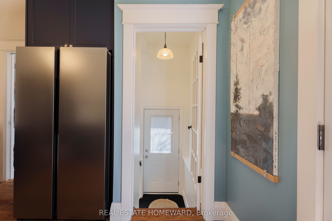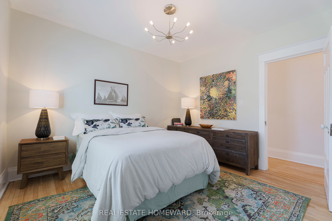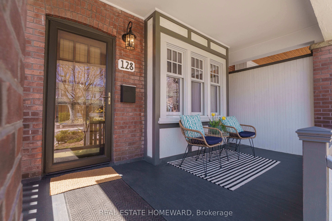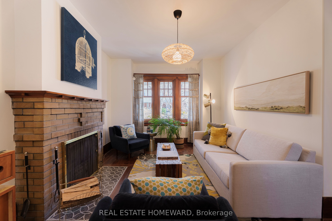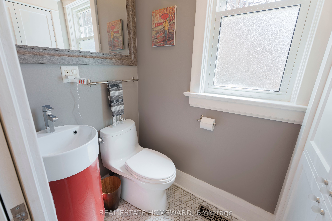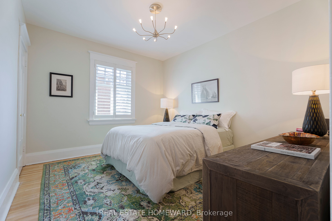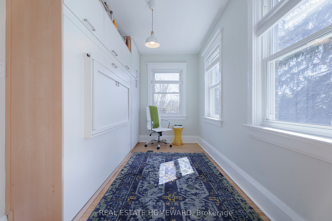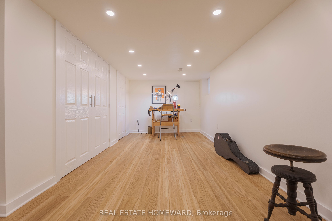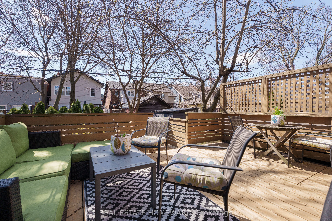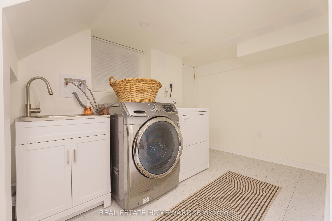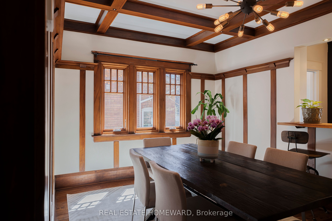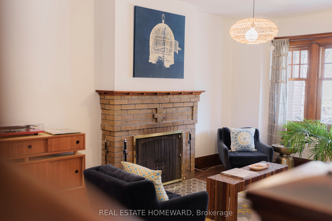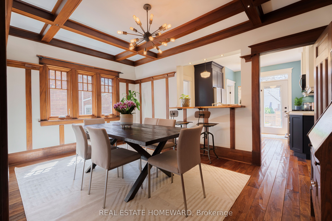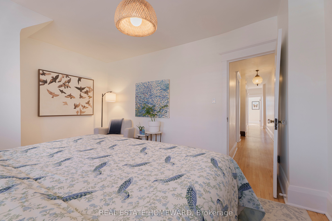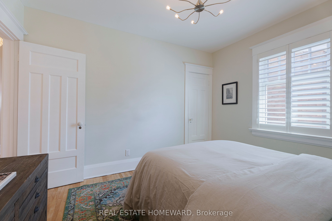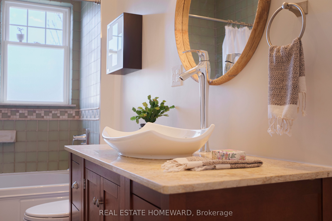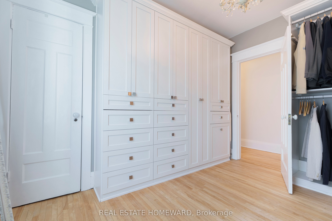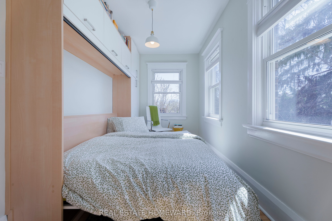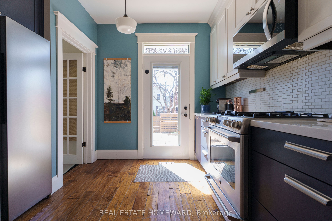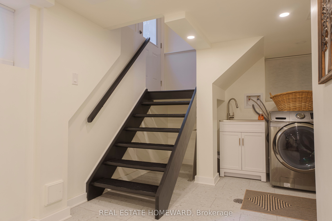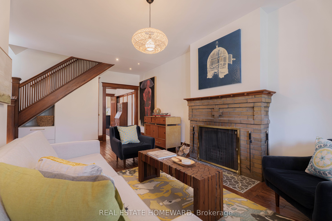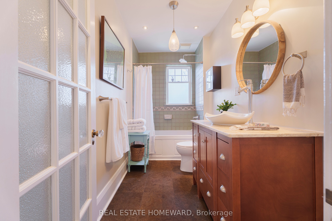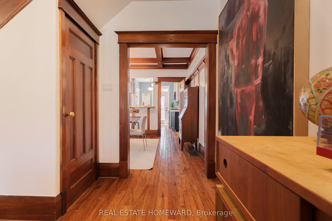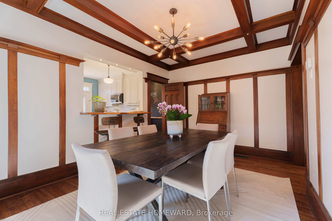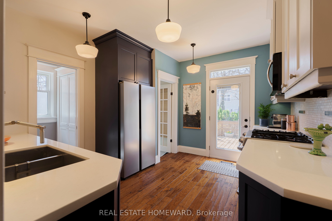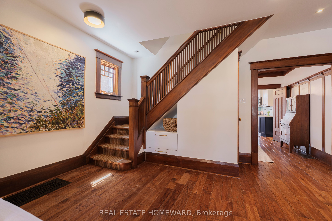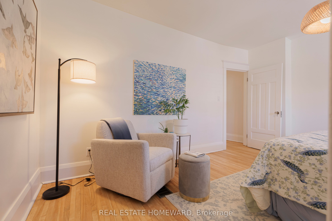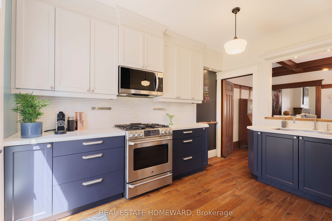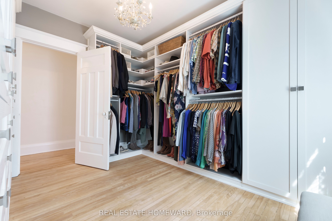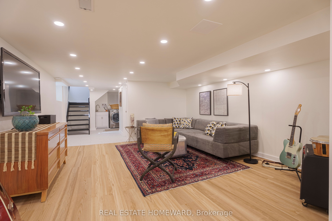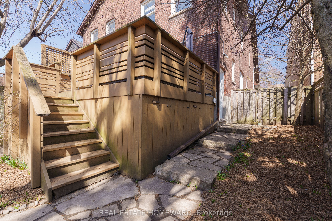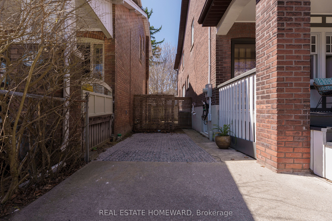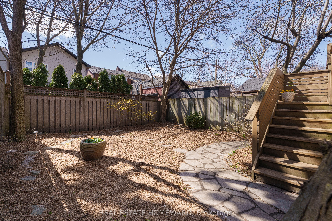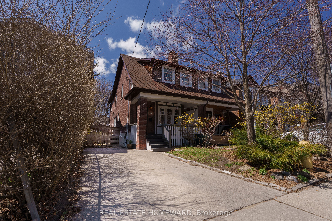
$1,349,900
Est. Payment
$5,156/mo*
*Based on 20% down, 4% interest, 30-year term
Listed by REAL ESTATE HOMEWARD
Semi-Detached •MLS #E12098516•New
Room Details
| Room | Features | Level |
|---|---|---|
Living Room 5.68 × 3.22 m | WindowFireplaceHardwood Floor | Main |
Dining Room 4.52 × 3.09 m | Hardwood FloorWindowWainscoting | Main |
Kitchen 4.29 × 3.35 m | Breakfast BarB/I AppliancesW/O To Deck | Main |
Primary Bedroom 4.54 × 3.65 m | Large WindowClosetHardwood Floor | Upper |
Bedroom 2 3.55 × 2.66 m | B/I ClosetHardwood FloorWindow | Upper |
Bedroom 3 3.53 × 3.02 m | WindowHardwood FloorCloset | Upper |
Client Remarks
This oversized 4-bed semi in the Upper Beach feels like a detached home! Impeccably maintained with 3 bathrooms (one per level), 2-car parking, and a newly finished basement with 6'4" ceilings and a walk-out ideal for a future income suite. The elegant dining room with classic wainscotting sets the stage for hosting, and the spacious back deck is perfect for morning coffee. Unassuming from the curb, this home surprises with its generous footprint and a large attic with potential for a 3rd-floor addition. Steps to Starbucks, schools, parks, and the shops & cafés of Kingston Rd. A rare find in one of the east ends most sought-after communities!
About This Property
128 Bingham Avenue, Scarborough, M4E 3R3
Home Overview
Basic Information
Walk around the neighborhood
128 Bingham Avenue, Scarborough, M4E 3R3
Shally Shi
Sales Representative, Dolphin Realty Inc
English, Mandarin
Residential ResaleProperty ManagementPre Construction
Mortgage Information
Estimated Payment
$0 Principal and Interest
 Walk Score for 128 Bingham Avenue
Walk Score for 128 Bingham Avenue

Book a Showing
Tour this home with Shally
Frequently Asked Questions
Can't find what you're looking for? Contact our support team for more information.
See the Latest Listings by Cities
1500+ home for sale in Ontario

Looking for Your Perfect Home?
Let us help you find the perfect home that matches your lifestyle
