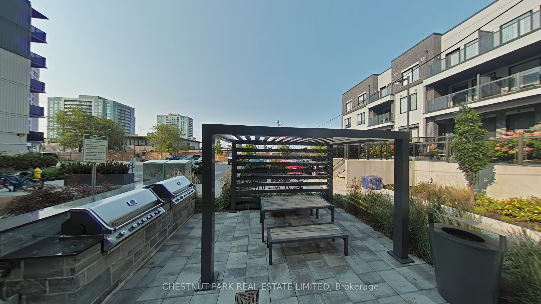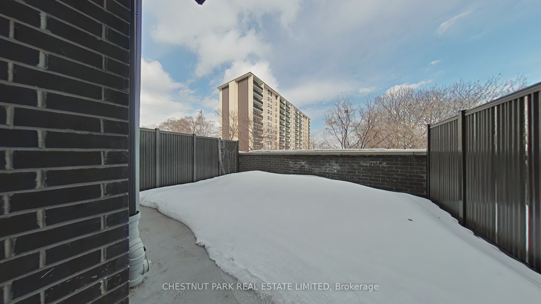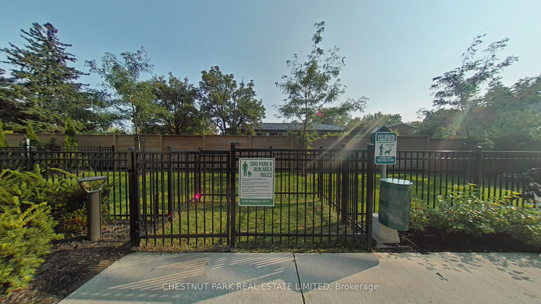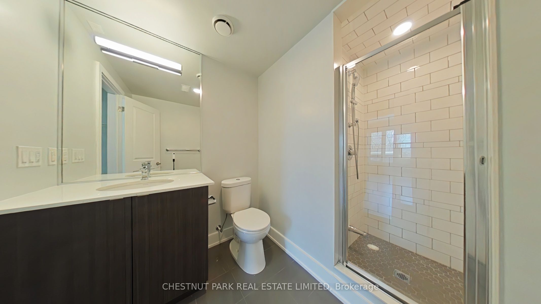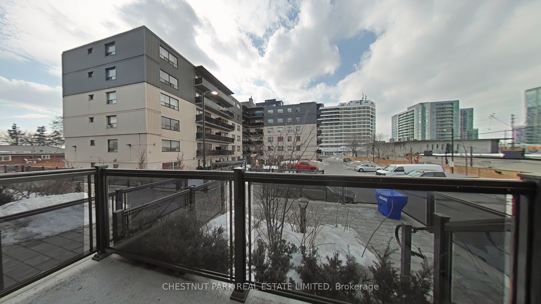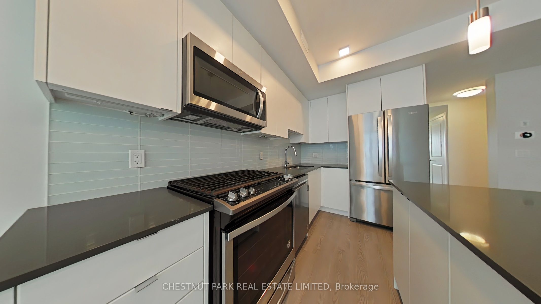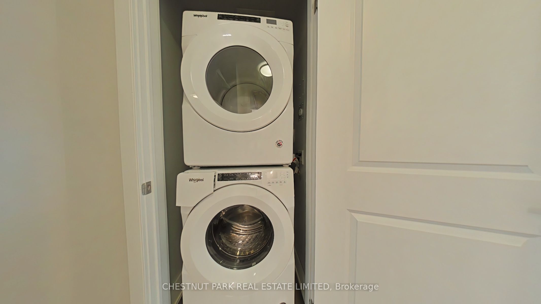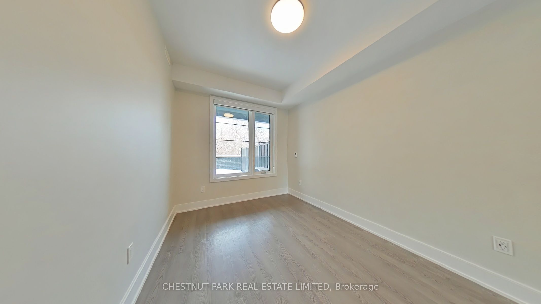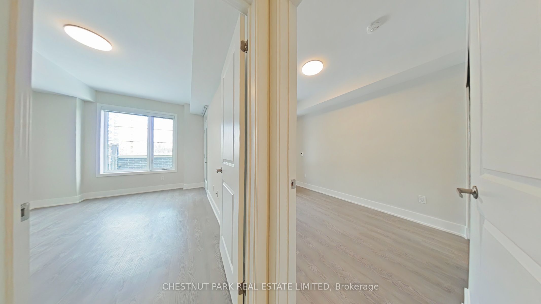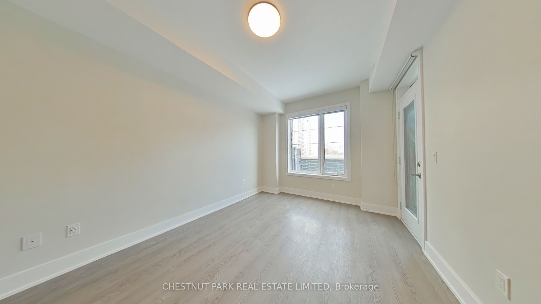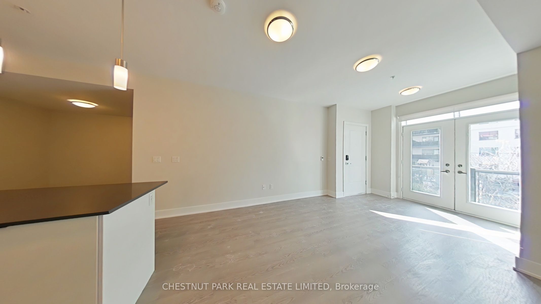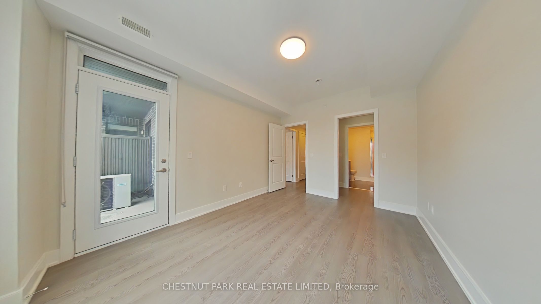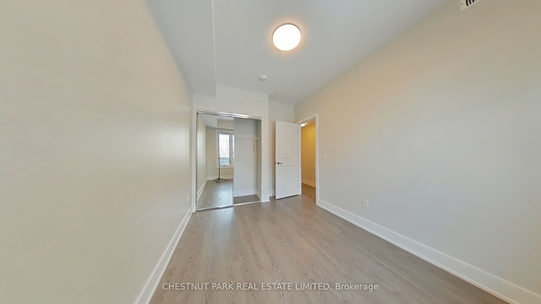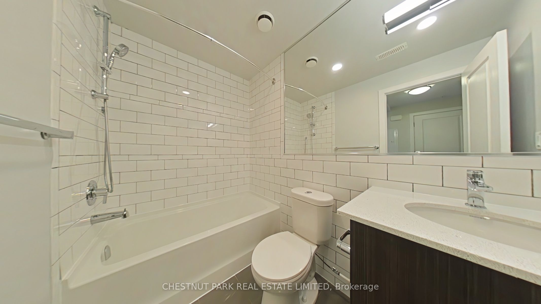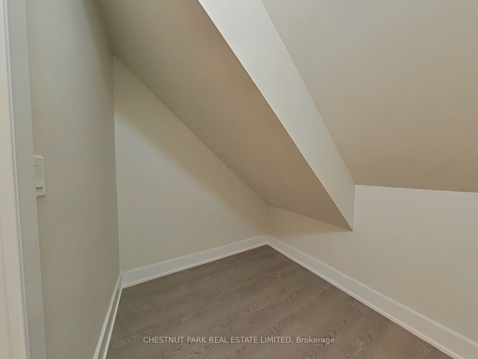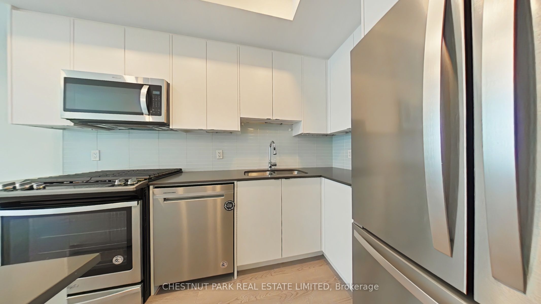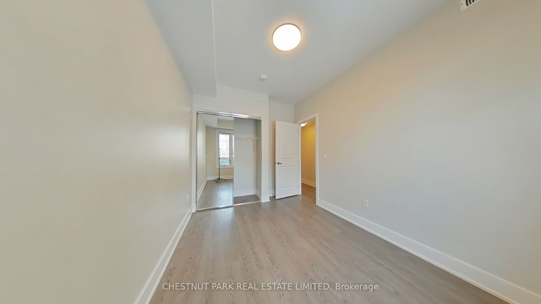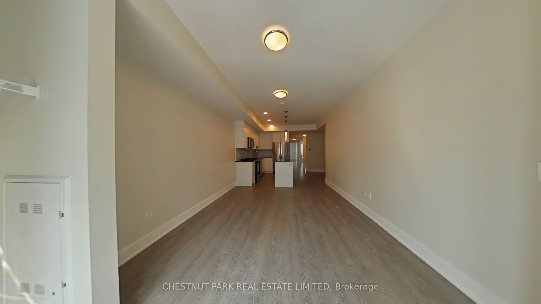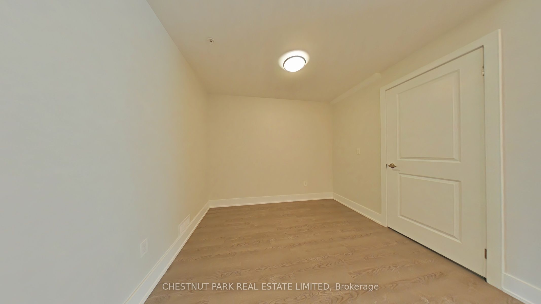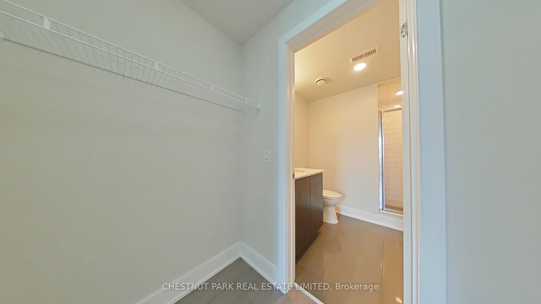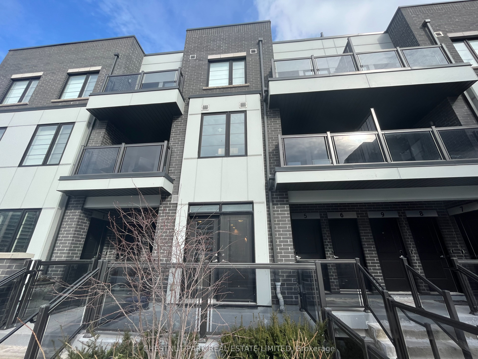
$2,855 /mo
Listed by CHESTNUT PARK REAL ESTATE LIMITED
Att/Row/Townhouse•MLS #E12004852•New
Room Details
| Room | Features | Level |
|---|---|---|
Kitchen 3.73 × 3.38 m | Open ConceptCentre IslandStainless Steel Appl | Flat |
Dining Room 3.75 × 2.85 m | Open ConceptCloset4 Pc Bath | Flat |
Living Room 3.73 × 3.38 m | Open ConceptW/O To Balcony | Flat |
Primary Bedroom 4.01 × 3.08 m | 3 Pc EnsuiteWalk-In Closet(s)W/O To Patio | Flat |
Bedroom 2 3.7 × 2.6 m | LaminateMirrored Closet | Flat |
Client Remarks
Fabulous townhouse community with private dog park, BBQ area and children's playground. 2 bedroom. 2 bathroom. 2 full bathrooms. Open concept kitchen, living and dining. Walk to balcony. Beautiful Laminate floors throughout. Stackable front load washer and dryer in hall closet. Primary bedroom with 3 piece ensuite, walk in closet and walk out to private patio. 984 square feet as per Landlord**See attached virtual tour. Tenant pays: water, hydro, heat, cable, telephone and internet. Outdoor parking is $100 a month . Proximity to TTC, shopping plazas, restaurants and all you need and desire. Available immediately.
About This Property
1265 Birchmount Road, Scarborough, M1P 0E9
Home Overview
Basic Information
Walk around the neighborhood
1265 Birchmount Road, Scarborough, M1P 0E9
Shally Shi
Sales Representative, Dolphin Realty Inc
English, Mandarin
Residential ResaleProperty ManagementPre Construction
 Walk Score for 1265 Birchmount Road
Walk Score for 1265 Birchmount Road

Book a Showing
Tour this home with Shally
Frequently Asked Questions
Can't find what you're looking for? Contact our support team for more information.
Check out 100+ listings near this property. Listings updated daily
See the Latest Listings by Cities
1500+ home for sale in Ontario

Looking for Your Perfect Home?
Let us help you find the perfect home that matches your lifestyle
