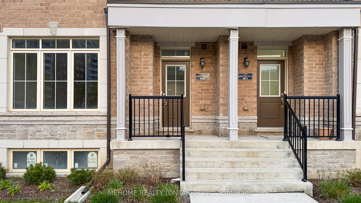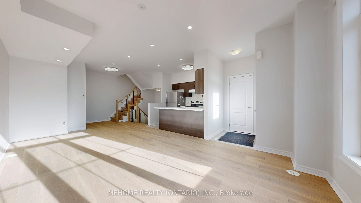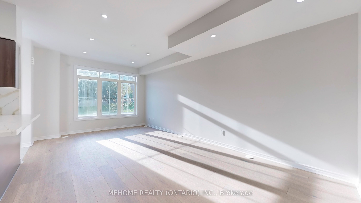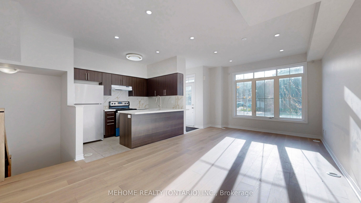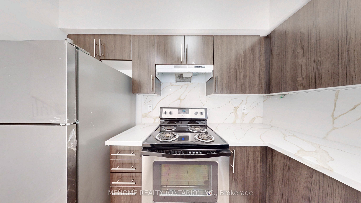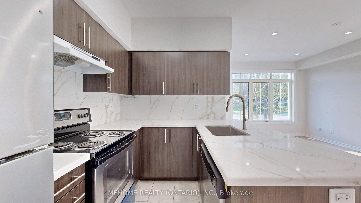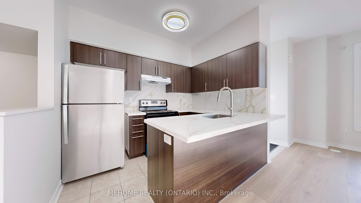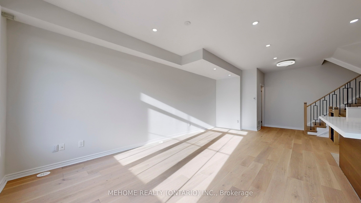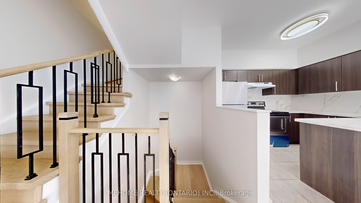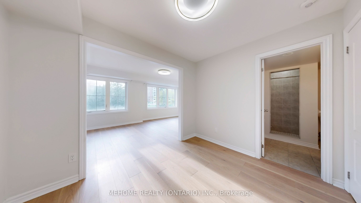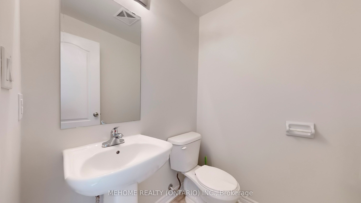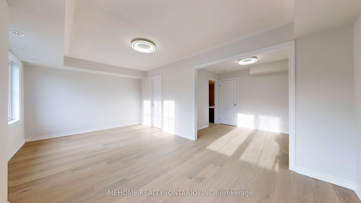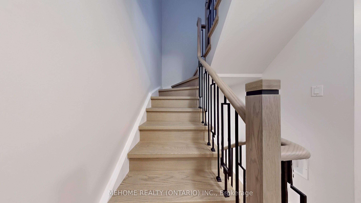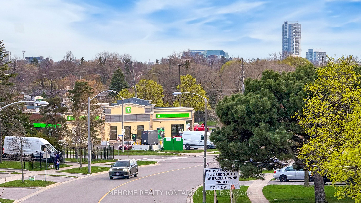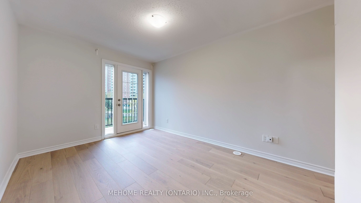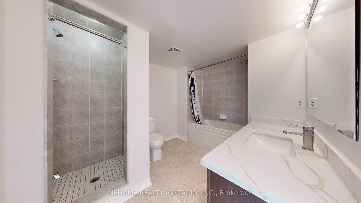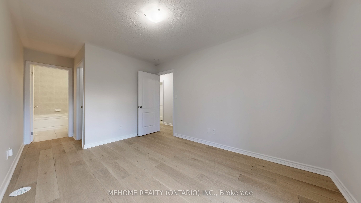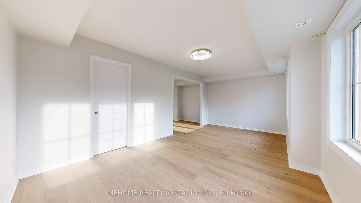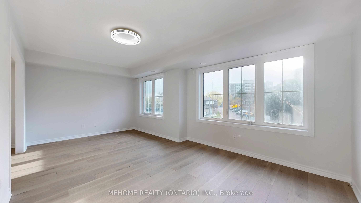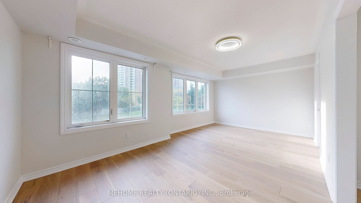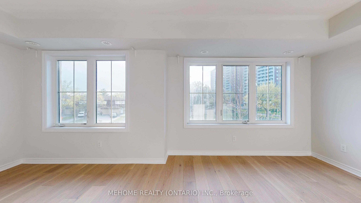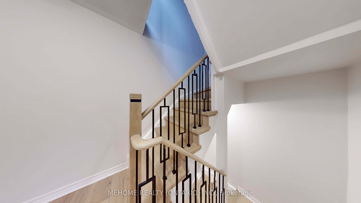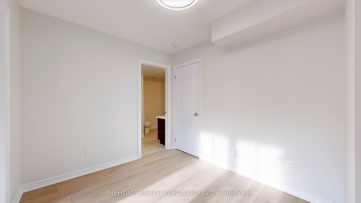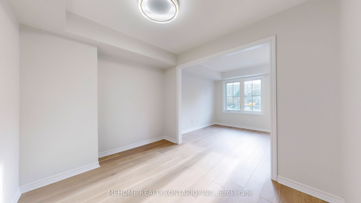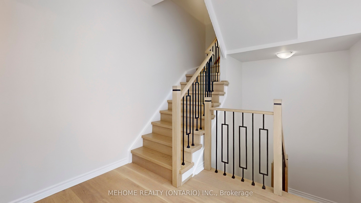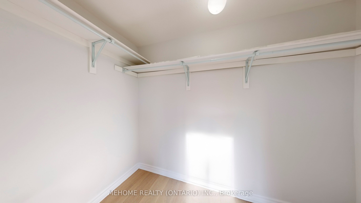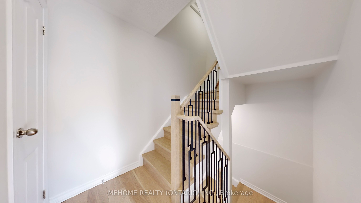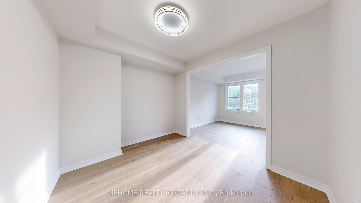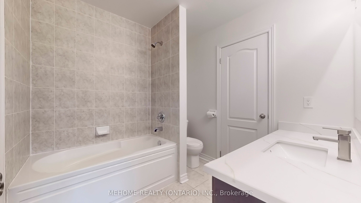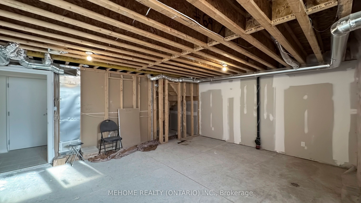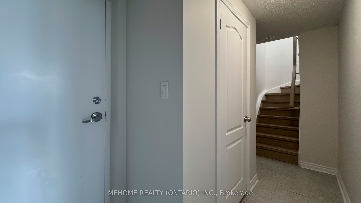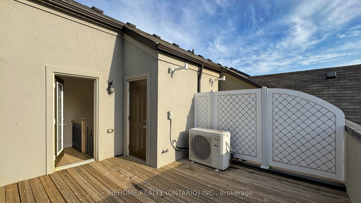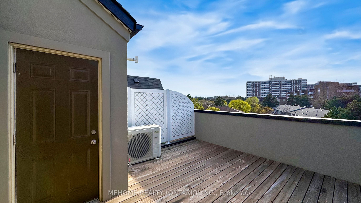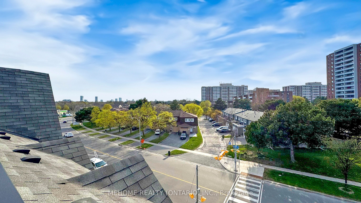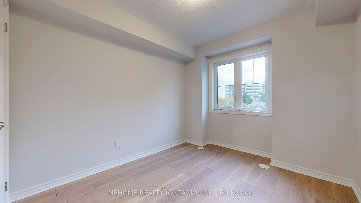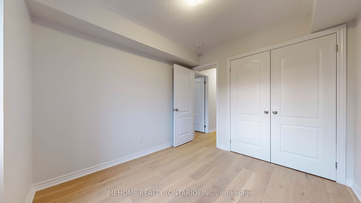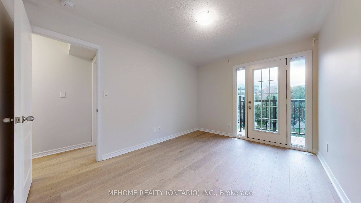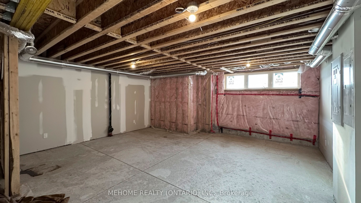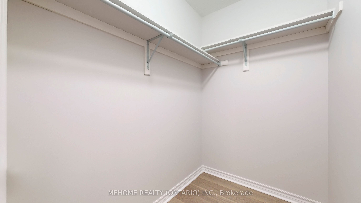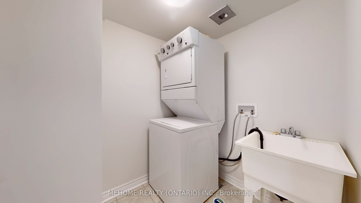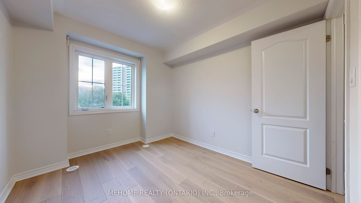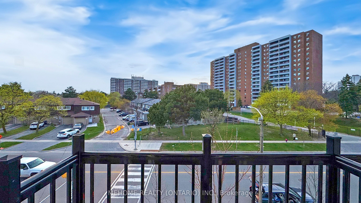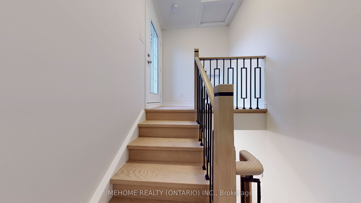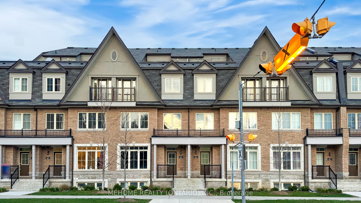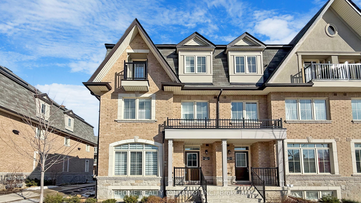
$990,000
Est. Payment
$3,781/mo*
*Based on 20% down, 4% interest, 30-year term
Listed by MEHOME REALTY (ONTARIO) INC.
Att/Row/Townhouse•MLS #E12116998•New
Room Details
| Room | Features | Level |
|---|---|---|
Kitchen 2 × 3.8 m | Granite Counters | Main |
Bedroom 3.35 × 5.85 m | Hardwood Floor5 Pc EnsuiteWalk-In Closet(s) | Second |
Bedroom 2 3 × 2.74 m | Hardwood FloorCloset | Third |
Bedroom 3 4.27 × 2.77 m | Hardwood FloorWalk-In Closet(s)4 Pc Ensuite | Third |
Client Remarks
Stunning Three Bedrooms Lovely 3 Stories Back to Back Townhouse At Supreme L'amoreaux community. Functional Layout 1845 SqFt Plus extra unfinished Basement and Large Rooftop Garden. $$$ Spent On NEW Renovation NEW (Stairs, Hardwood Floors, Paints, Lights, Pot Lights, etc.). 9Ft Ceiling On Main Floor, Large Windows. Master Room With Extra Large Den And Walk In Closet. One Underground Parking. Steps To All Amenities: Banks, Supermarket, Restaurants, Parks, General Hospitals, Schools, Bridgetown Mall, Bus Stops On Warden Or Finch
About This Property
1251 Bridletowne Circle, Scarborough, M1W 1S7
Home Overview
Basic Information
Walk around the neighborhood
1251 Bridletowne Circle, Scarborough, M1W 1S7
Shally Shi
Sales Representative, Dolphin Realty Inc
English, Mandarin
Residential ResaleProperty ManagementPre Construction
Mortgage Information
Estimated Payment
$0 Principal and Interest
 Walk Score for 1251 Bridletowne Circle
Walk Score for 1251 Bridletowne Circle

Book a Showing
Tour this home with Shally
Frequently Asked Questions
Can't find what you're looking for? Contact our support team for more information.
See the Latest Listings by Cities
1500+ home for sale in Ontario

Looking for Your Perfect Home?
Let us help you find the perfect home that matches your lifestyle
