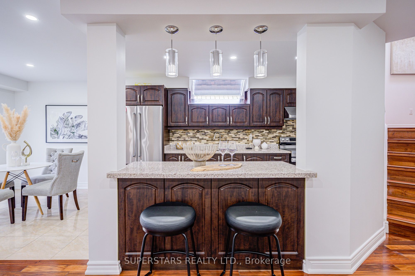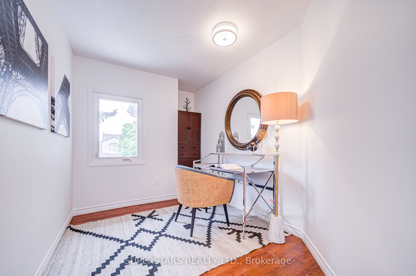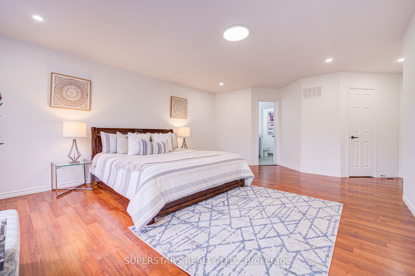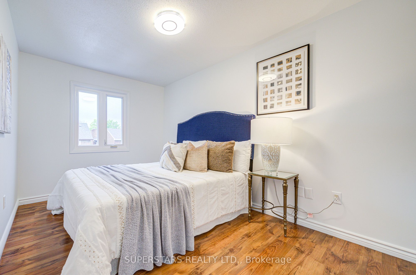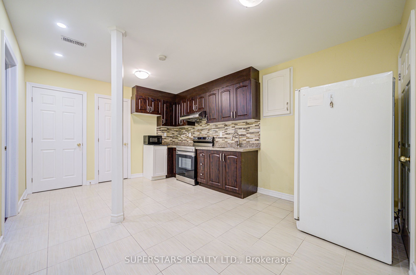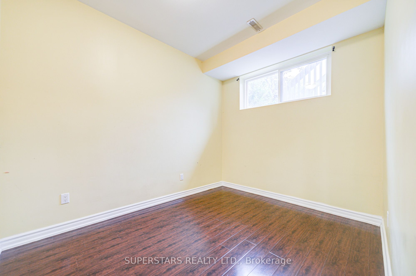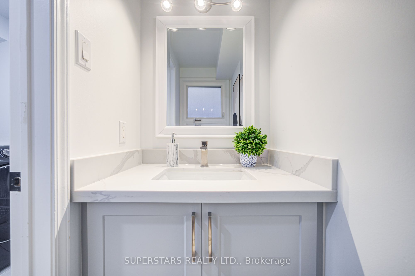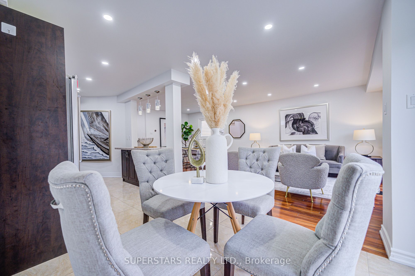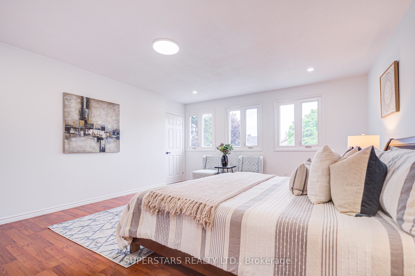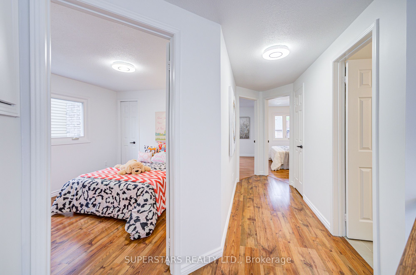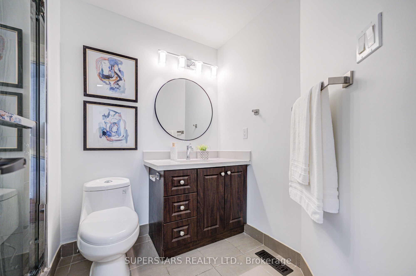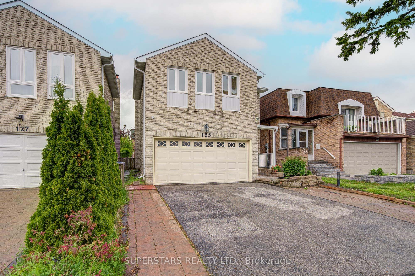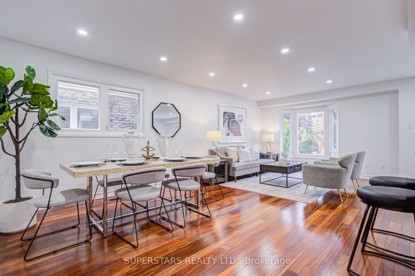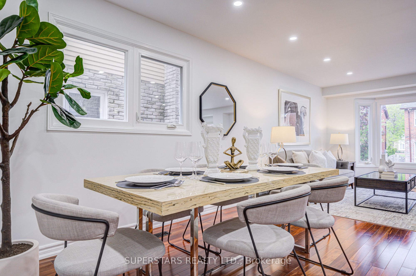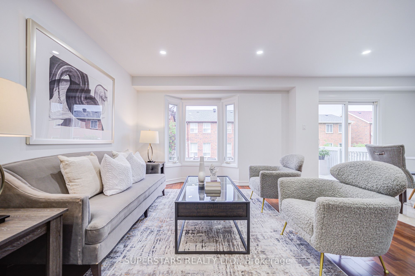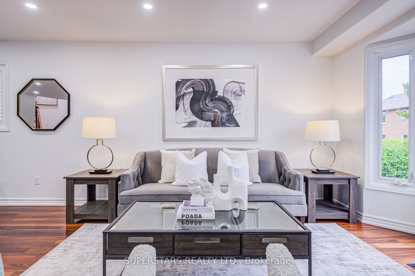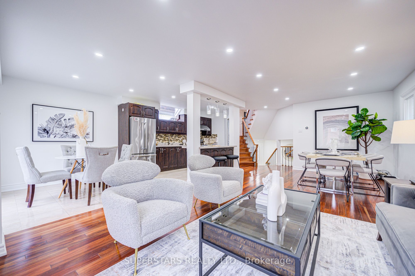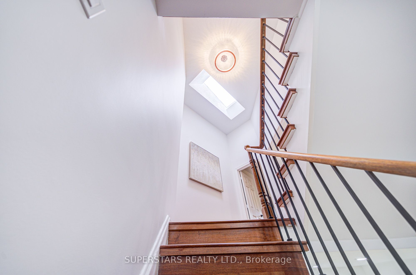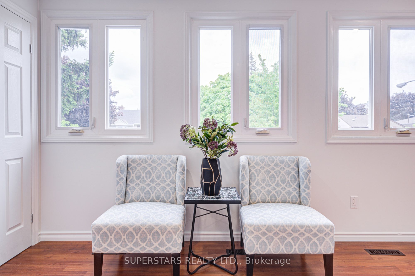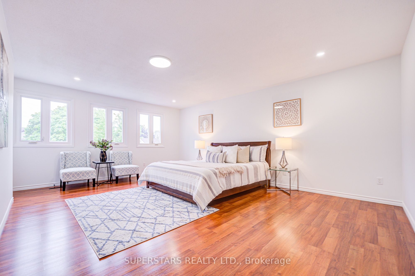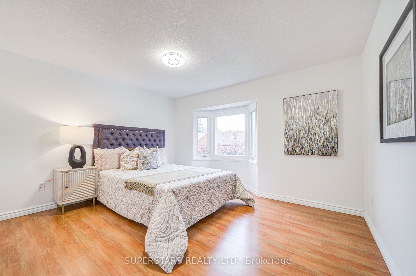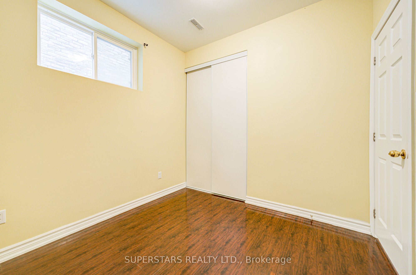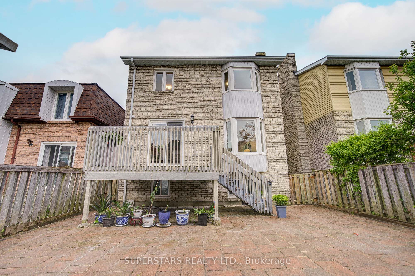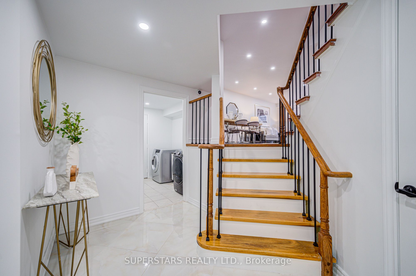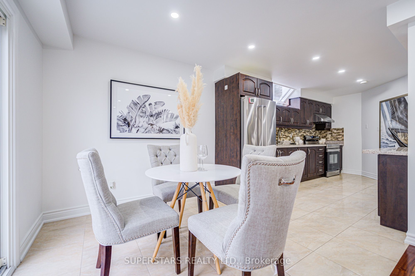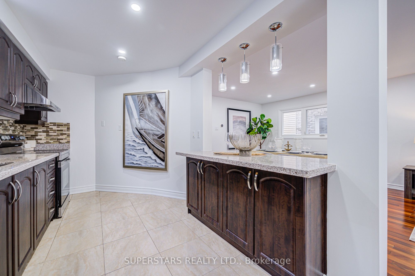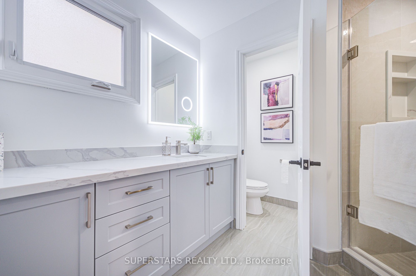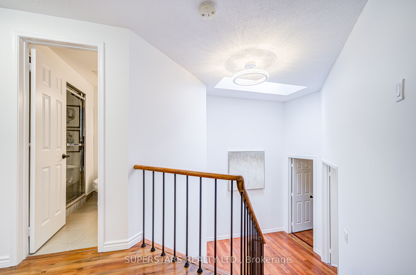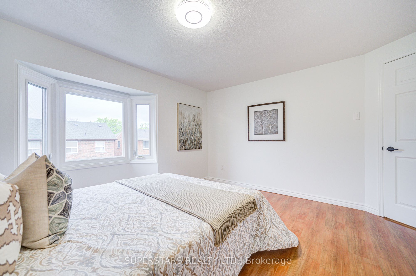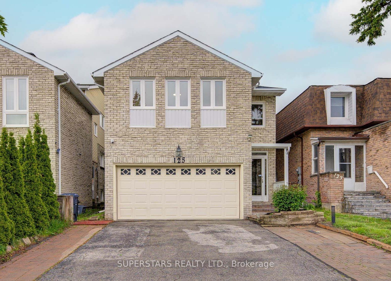
$1,299,000
Est. Payment
$4,961/mo*
*Based on 20% down, 4% interest, 30-year term
Listed by SUPERSTARS REALTY LTD.
Detached•MLS #E12183467•New
Room Details
| Room | Features | Level |
|---|---|---|
Living Room 7.46 × 4.05 m | Open ConceptCombined w/DiningLarge Window | Ground |
Dining Room 7.46 × 4.05 m | Open ConceptLarge WindowHardwood Floor | Ground |
Kitchen 7.09 × 2.61 m | Modern KitchenBacksplashGranite Counters | Ground |
Primary Bedroom 4.4 × 5.8 m | 3 Pc EnsuiteQuartz CounterGlass Doors | Second |
Bedroom 2 3.38 × 3.67 m | Large ClosetLarge Window | Third |
Bedroom 3 3.9 × 2.55 m | ClosetWindow | Third |
Client Remarks
Great Location !A Must See! Stunning and Well Maintained All Brick South Facing 2 Car Garage Detached Home That Perfectly Blends Functionality And Style. Located In A Quiet Street. Approx. 2000 sqf. With Modern Renovations,Bright & Spacious. 2 Skylights Brings A Lot Of Natural Lights. Huge Master Ensuite With two Walk-In Closet. Finished Basement With Big Windows. High Ranking schools: Terry Fox P.S. & Dr Norman Bethune C.I . Minutes Walk To TTC, Foody Mart, T&T, Shoppers, Restaurants, Parks. Close To Hwy 404/401/407,Milliken Go Station , Costco and Malls
About This Property
125 Sandyhook Square, Scarborough, M1W 3N6
Home Overview
Basic Information
Walk around the neighborhood
125 Sandyhook Square, Scarborough, M1W 3N6
Shally Shi
Sales Representative, Dolphin Realty Inc
English, Mandarin
Residential ResaleProperty ManagementPre Construction
Mortgage Information
Estimated Payment
$0 Principal and Interest
 Walk Score for 125 Sandyhook Square
Walk Score for 125 Sandyhook Square

Book a Showing
Tour this home with Shally
Frequently Asked Questions
Can't find what you're looking for? Contact our support team for more information.
See the Latest Listings by Cities
1500+ home for sale in Ontario

Looking for Your Perfect Home?
Let us help you find the perfect home that matches your lifestyle
