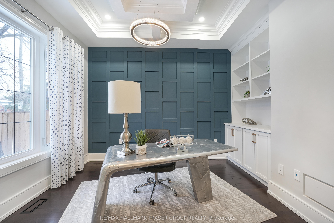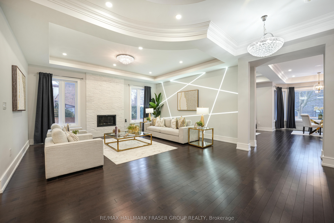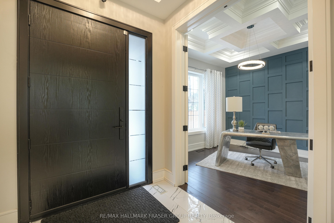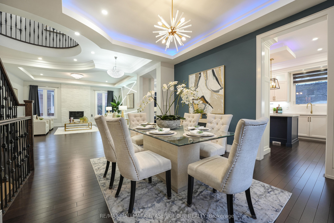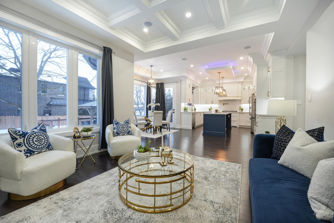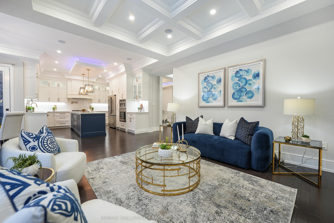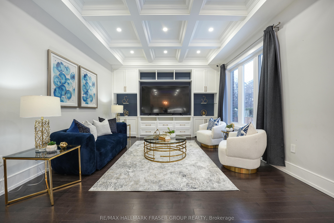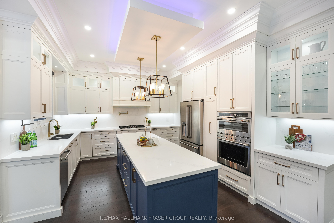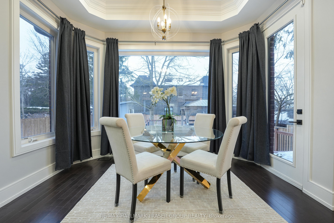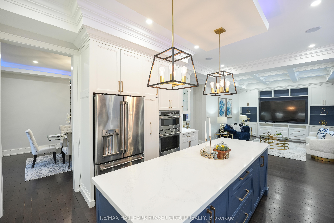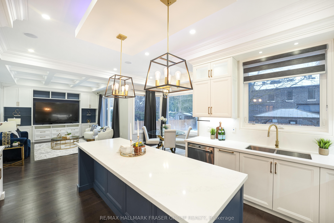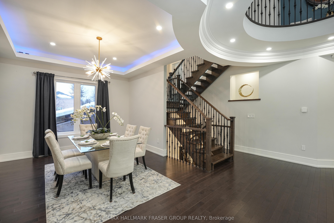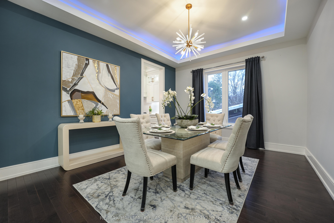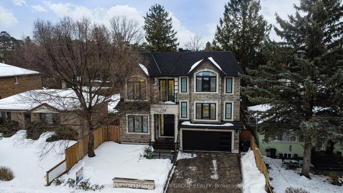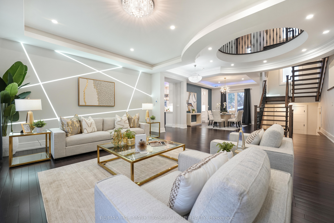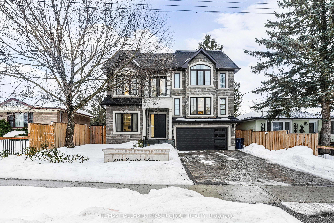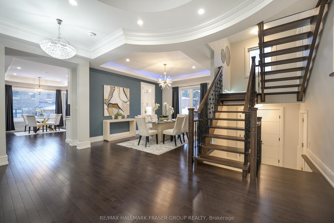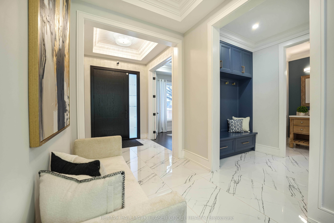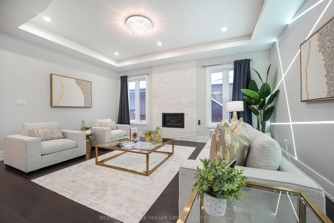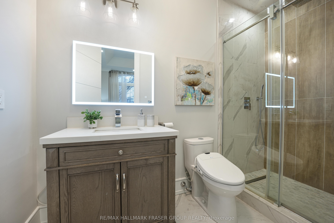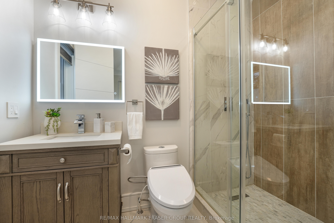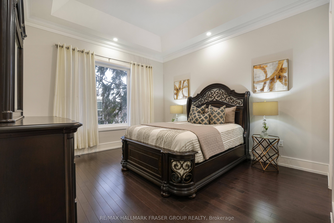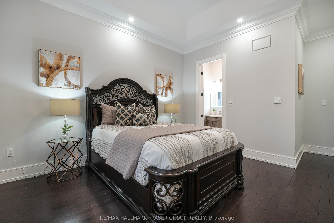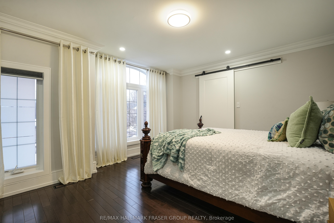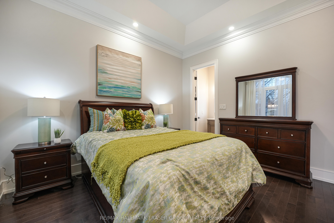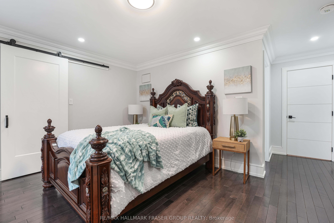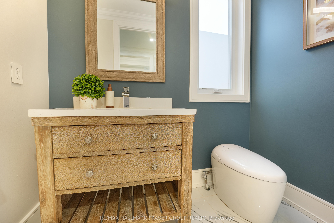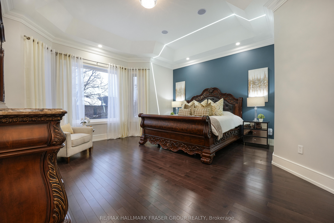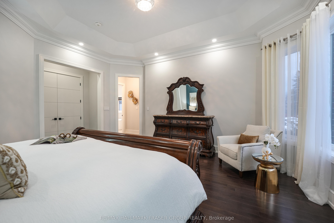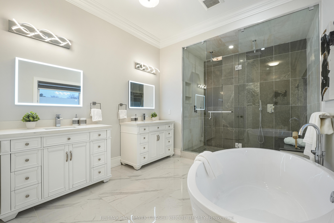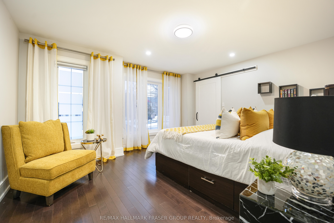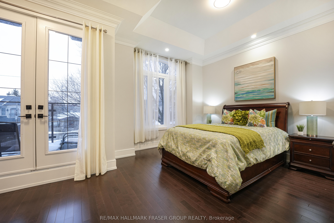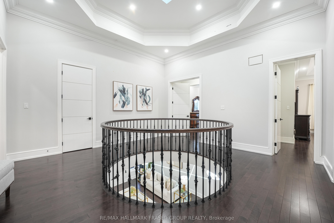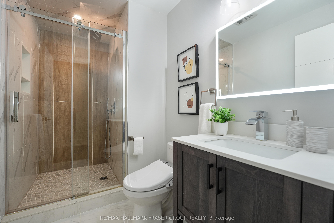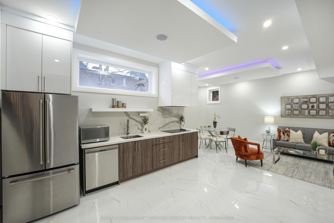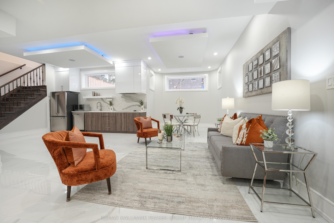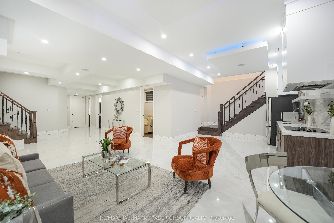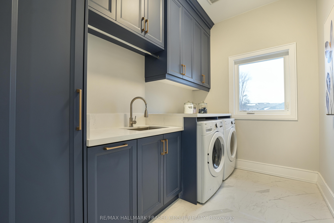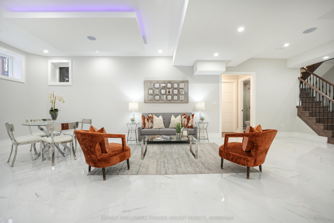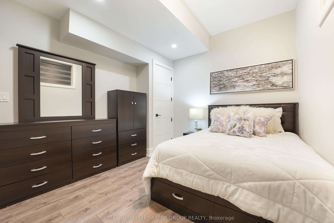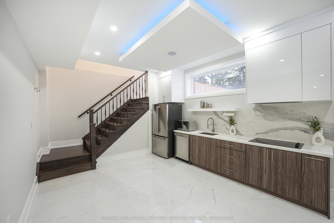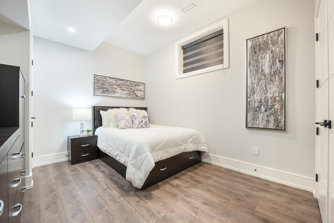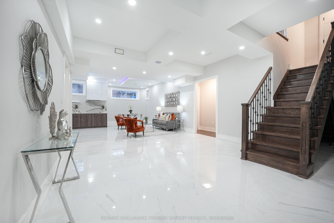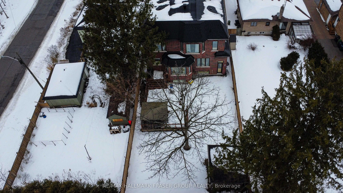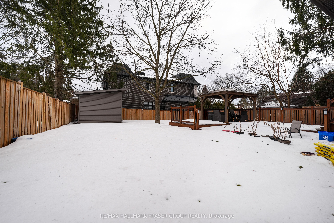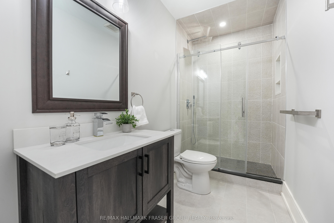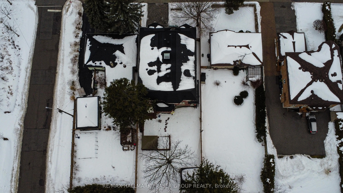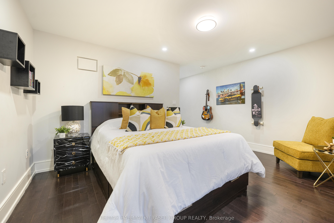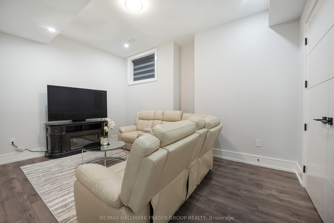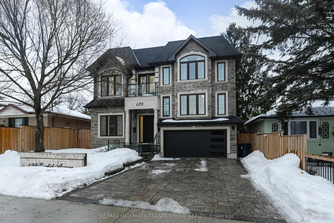
$2,899,900
Est. Payment
$11,076/mo*
*Based on 20% down, 4% interest, 30-year term
Listed by RE/MAX HALLMARK FRASER GROUP REALTY
Detached•MLS #E11993326•Price Change
Room Details
| Room | Features | Level |
|---|---|---|
Living Room 5.98 × 5.6 m | Hardwood FloorFireplaceTrack Lighting | Main |
Dining Room 5.69 × 3.81 m | Hardwood FloorOpen ConceptLED Lighting | Main |
Kitchen 4.12 × 4.88 m | Hardwood FloorB/I AppliancesLED Lighting | Main |
Bedroom 2 4.48 × 4.03 m | Hardwood FloorWalk-In Closet(s)Sliding Doors | In Between |
Primary Bedroom 5.42 × 5.2 m | Hardwood FloorBay Window5 Pc Ensuite | Second |
Bedroom 3 4.46 × 5.67 m | Hardwood Floor3 Pc EnsuiteBalcony | Second |
Client Remarks
Welcome To This Stunning Custom-Built Home Offering Over 6,000 Sq. Ft. Of Exquisite Living Space. From The Grand Stone Exterior To Soaring Ceilings, Expansive Windows & Ambient Lighting, Every Detail Is Designed To Impress. The Opulent Foyer Features A Mezzanine Ceiling, Creating An Open, Airy Feel W/ Natural Light Cascading Throughout. At The Heart Of The Home Is A Designer Chefs Kitchen, Featuring Quartz Countertops, A Grand Island, And Glass Cabinetry. The Kitchen Flows Into A Light-Filled Dining Alcove Framed By Panoramic Bay Windows With Picturesque Backyard Views. Followed By An Inviting Family Room Which Features A Coffered Ceiling & Custom Built-In Media Cabinetry. The Open-Concept Living Room Boasts A Statement Fireplace, Elegant Crown Moldings, And Track Recessed LED Lighting. The Dining Room Exudes Elegance, With A Stunning Tray Ceiling, And A Statement Chandelier That Adds A Touch Of Sophistication. A Convenient Main Floor Office With Custom Wainscoting & Built-In Cabinetry Offers A Refined Workspace. Ascending The Open Riser Oak Staircase,The Second Floor UNIQUELY Offers Five Spacious Bedrooms, Each Boasting Stately Ensuites, And A Laundry Room, Adding Ultimate Convenience. The Primary Suite Flaunts Bay Windows, A Walk-In Closet With A Built In Closet Organizer And A Luxurious Jack And Jill Ensuite Complete With A Soaker Tub, An Oversized Shower, And Striking Tilework. The Impressive Basement Offers An Open-Concept Design, With Three Additional Bedrooms, A Kitchen, Two Washrooms, And A Dedicated Laundry Area. Entire Home Is Wired With Surround Sound System. The Beautifully Designed Backyard Features A Spacious Deck With A Charming Gazebo, Ground Sprinklers, & Custom Built Shed With Heigh Ceilings. Conveniently Located Minutes From Highway 401, Top-Rated Schools, And Surrounded By Other Custom Built Homes, This Home Blends Luxury, Comfort, And Modern Conveniences With Grand Architecture And Impeccable Design.
About This Property
125 Euclid Avenue, Scarborough, M1C 1K2
Home Overview
Basic Information
Walk around the neighborhood
125 Euclid Avenue, Scarborough, M1C 1K2
Shally Shi
Sales Representative, Dolphin Realty Inc
English, Mandarin
Residential ResaleProperty ManagementPre Construction
Mortgage Information
Estimated Payment
$0 Principal and Interest
 Walk Score for 125 Euclid Avenue
Walk Score for 125 Euclid Avenue

Book a Showing
Tour this home with Shally
Frequently Asked Questions
Can't find what you're looking for? Contact our support team for more information.
Check out 100+ listings near this property. Listings updated daily
See the Latest Listings by Cities
1500+ home for sale in Ontario

Looking for Your Perfect Home?
Let us help you find the perfect home that matches your lifestyle
