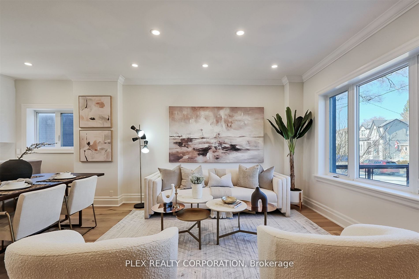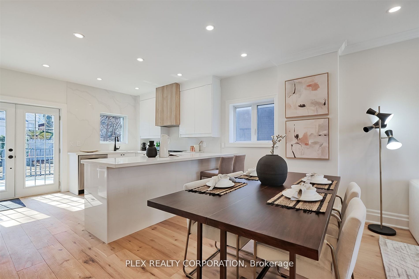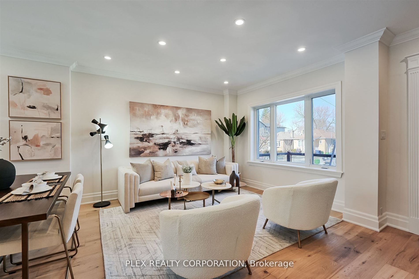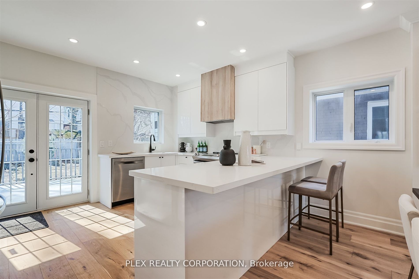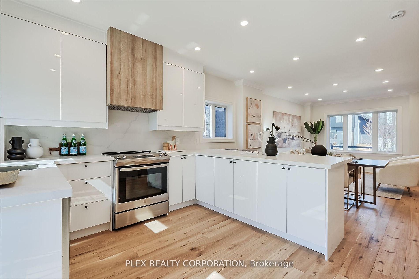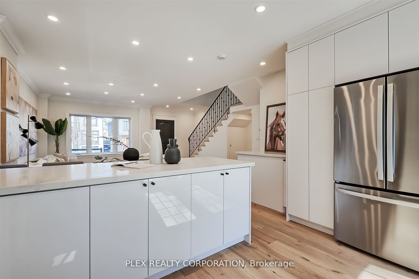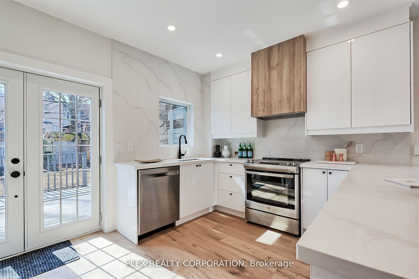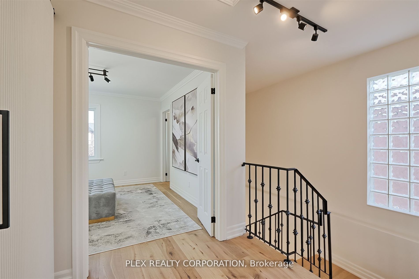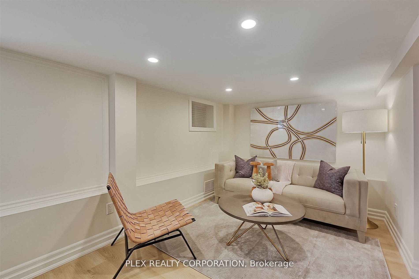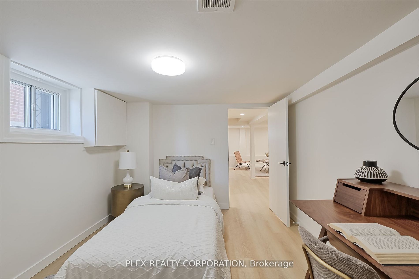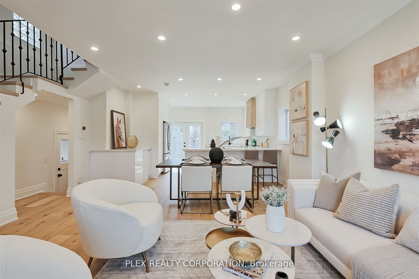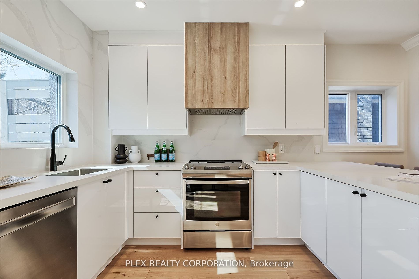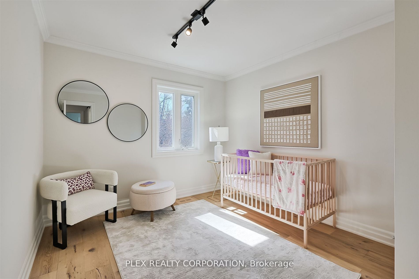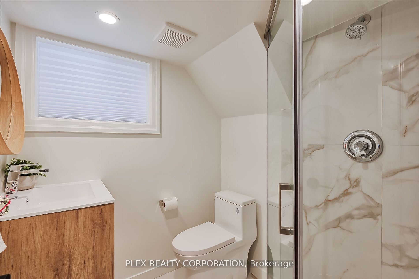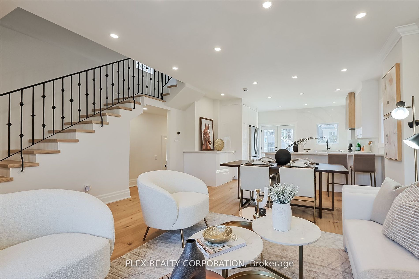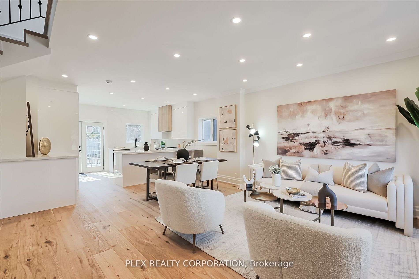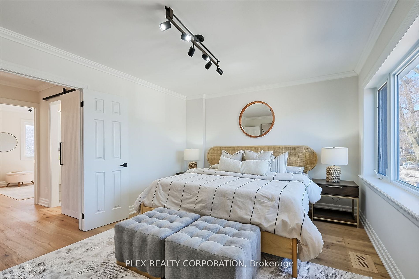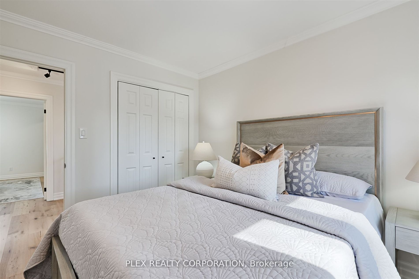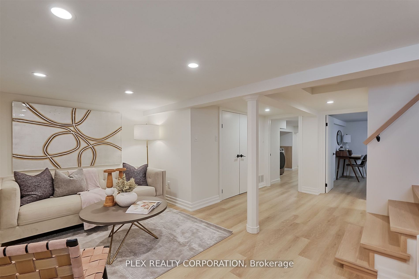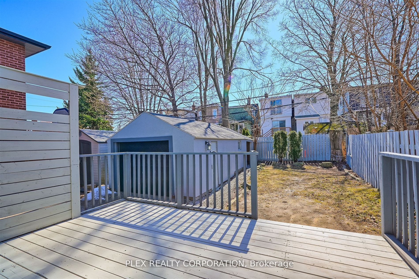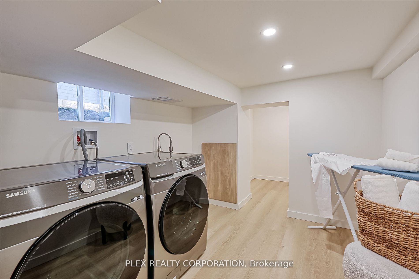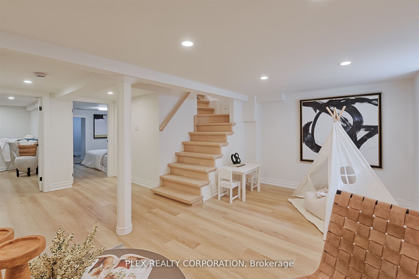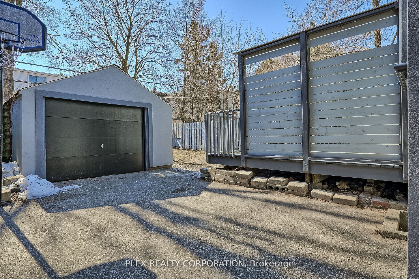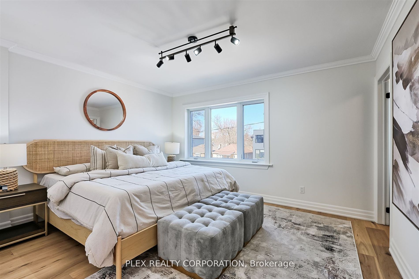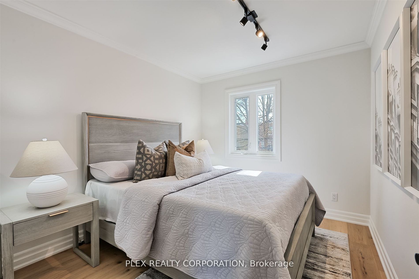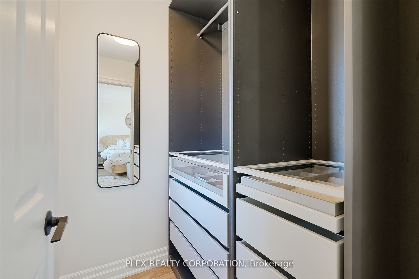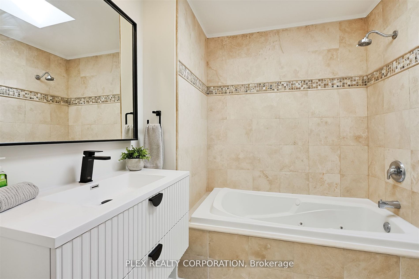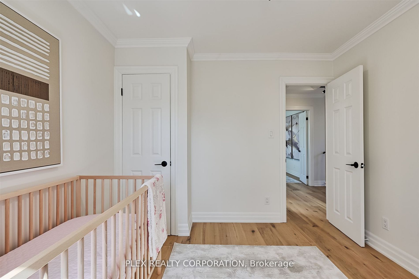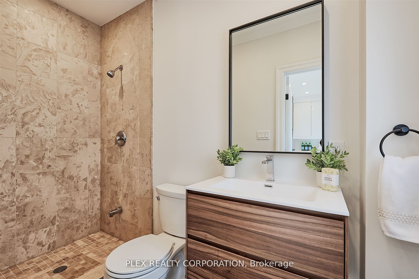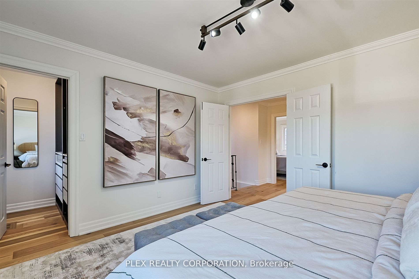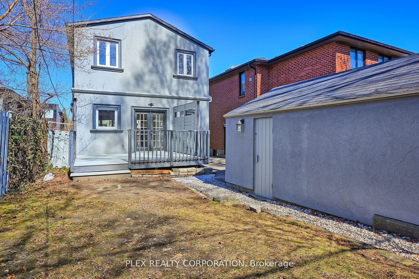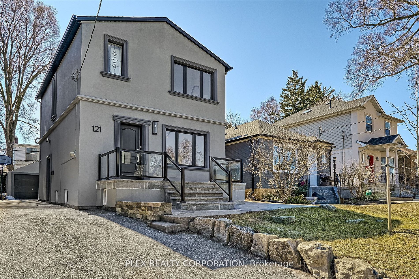
$1,385,000
Est. Payment
$5,290/mo*
*Based on 20% down, 4% interest, 30-year term
Listed by PLEX REALTY CORPORATION
Detached•MLS #E12095944•New
Room Details
| Room | Features | Level |
|---|---|---|
Living Room 5.84 × 4.8 m | Combined w/DiningHardwood Floor | Main |
Dining Room 5.84 × 4.8 m | Combined w/LivingHardwood Floor | Main |
Kitchen 3.45 × 3.5 m | W/O To DeckGranite CountersPantry | Main |
Primary Bedroom 4.05 × 3.45 m | Walk-In Closet(s)Hardwood Floor | Second |
Bedroom 2 3.2 × 3.02 m | Hardwood FloorCloset | Second |
Bedroom 3 3.2 × 2.75 m | Hardwood FloorCloset | Second |
Client Remarks
Top-of-the-line renovations on all three levels provides both comfort and richness. New everything for a true luxury lifestyle in the City with a short walk to top schools, subway, shopping and many parks and walking trails. Walk up and enjoy the new stonework and glass railings for that prideful curb appeal, then enjoy three bedrooms (plus one in basement), three full bathrooms and a sparkling new kitchen with all new appliances. Separate entrance to finished basement. A fully functional garage with a new door and a large private deck for entertaining with great southern exposure. A very quiet neighborhood with $2M plus homes all around you. See for yourself - you will not be disappointed.
About This Property
121 Virginia Avenue, Scarborough, M4C 2T1
Home Overview
Basic Information
Walk around the neighborhood
121 Virginia Avenue, Scarborough, M4C 2T1
Shally Shi
Sales Representative, Dolphin Realty Inc
English, Mandarin
Residential ResaleProperty ManagementPre Construction
Mortgage Information
Estimated Payment
$0 Principal and Interest
 Walk Score for 121 Virginia Avenue
Walk Score for 121 Virginia Avenue

Book a Showing
Tour this home with Shally
Frequently Asked Questions
Can't find what you're looking for? Contact our support team for more information.
See the Latest Listings by Cities
1500+ home for sale in Ontario

Looking for Your Perfect Home?
Let us help you find the perfect home that matches your lifestyle
