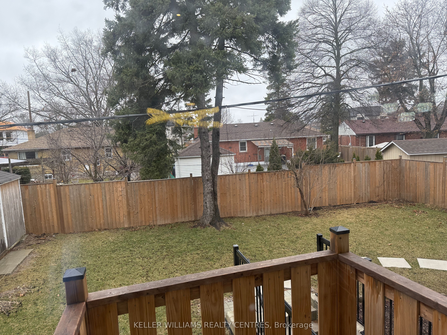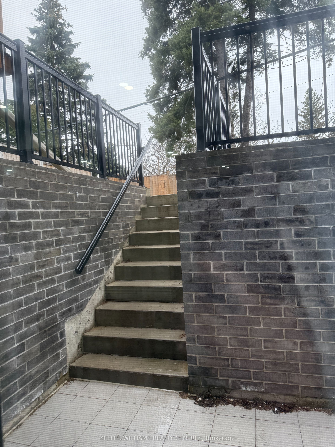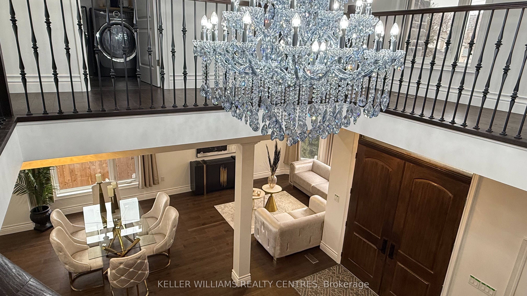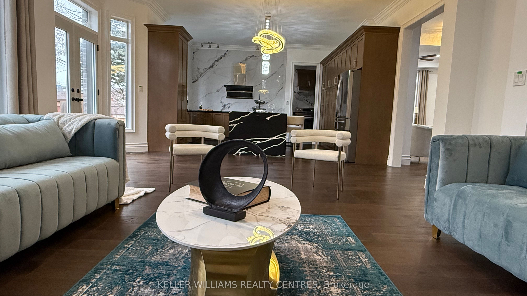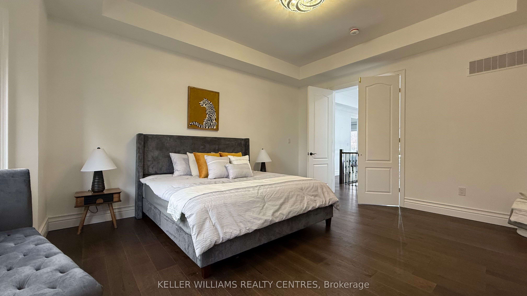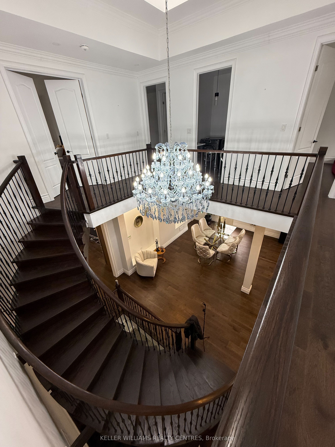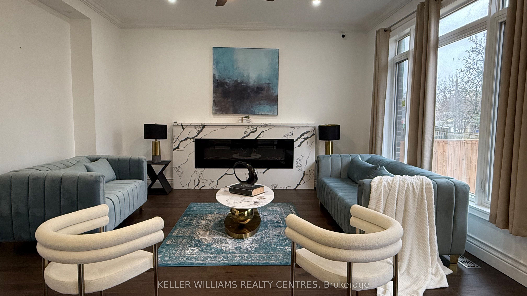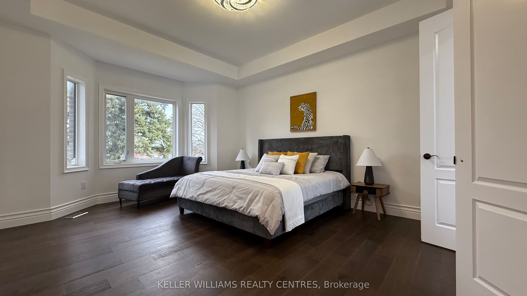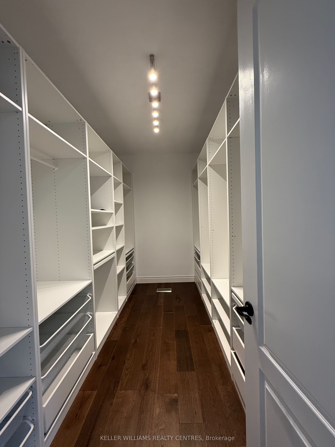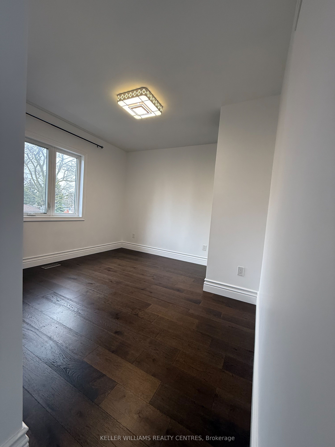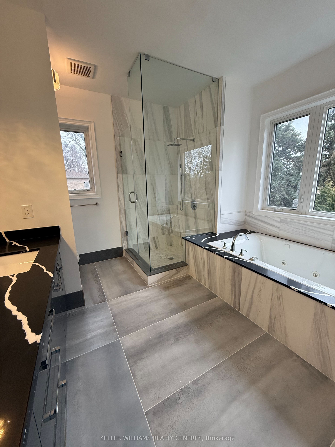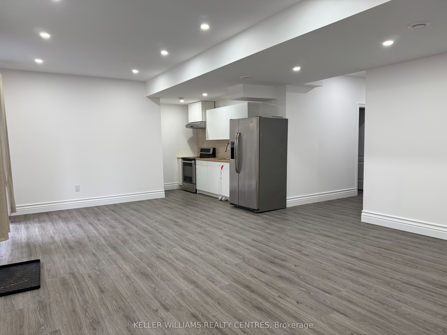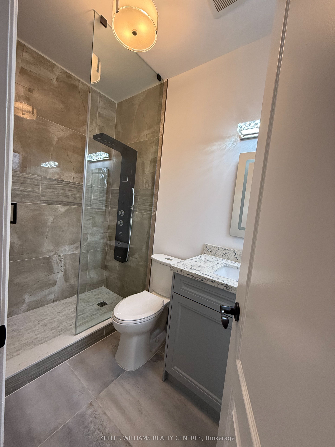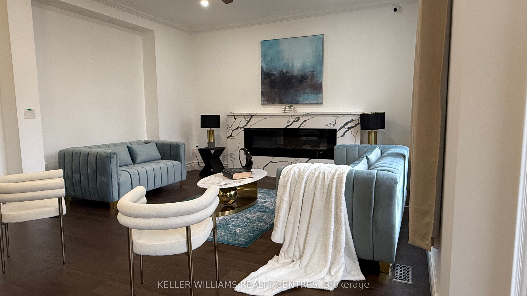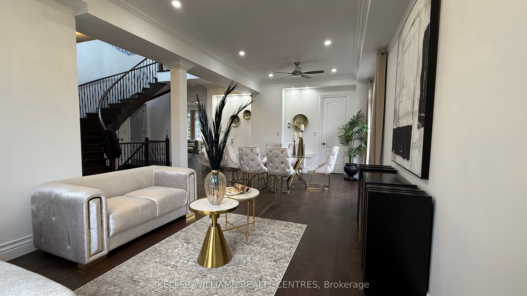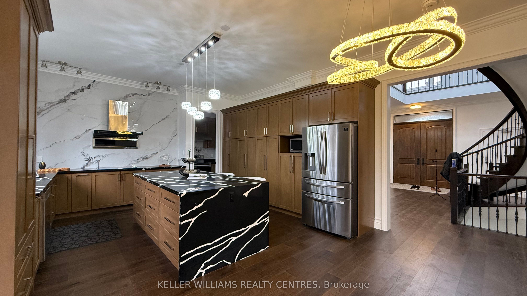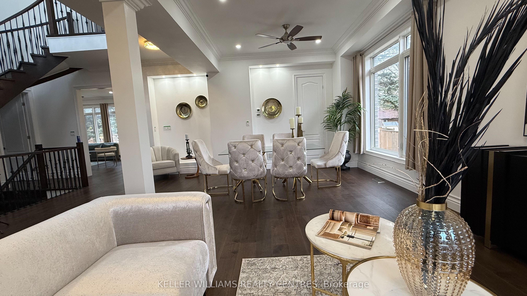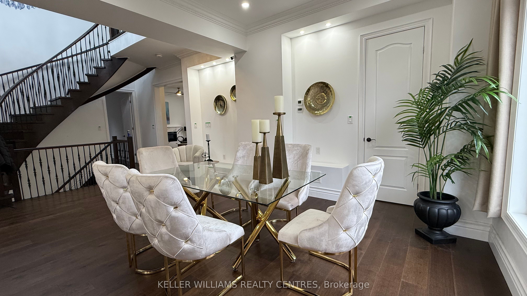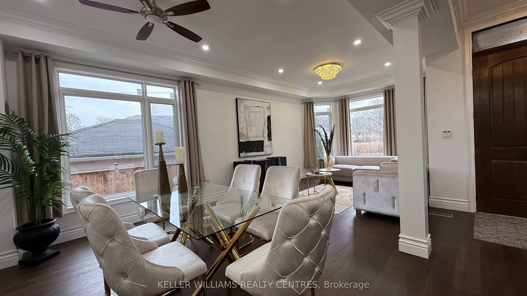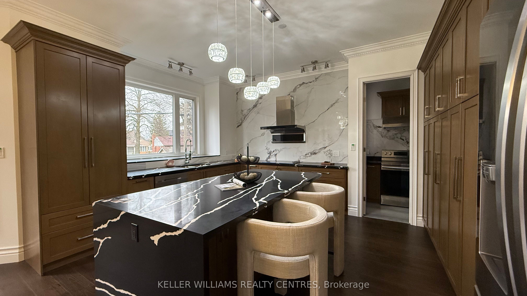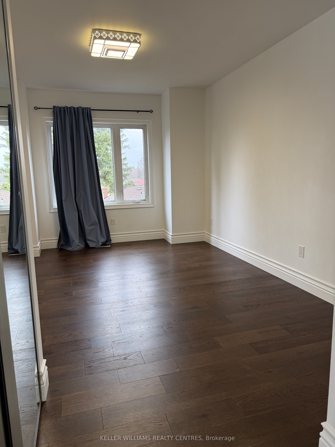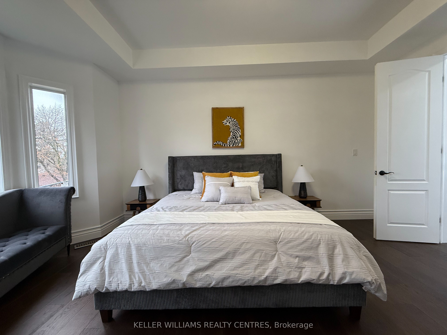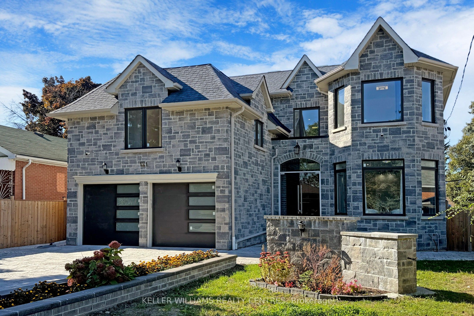
$2,299,888
Est. Payment
$8,784/mo*
*Based on 20% down, 4% interest, 30-year term
Listed by KELLER WILLIAMS REALTY CENTRES
Detached•MLS #E12067971•New
Room Details
| Room | Features | Level |
|---|---|---|
Living Room 7.62 × 3.66 m | Hardwood FloorFormal RmBay Window | Main |
Dining Room 7.62 × 3.66 m | Combined w/LivingFormal RmLarge Window | Main |
Kitchen 4.18 × 4.88 m | Hardwood FloorWindowCentre Island | Main |
Primary Bedroom 4.88 × 4.27 m | 5 Pc EnsuiteWalk-In Closet(s)Closet Organizers | Second |
Bedroom 2 4.48 × 3.35 m | 3 Pc EnsuiteHardwood FloorCloset | Second |
Bedroom 3 3.66 × 3.39 m | 3 Pc EnsuiteHardwood FloorCloset | Second |
Client Remarks
Newly built 2021 home in move-in condition. This is a perfect home for a family with a Nanny suite or in-law suite. All rooms have en-suite bathrooms for privacy. A MUST SEE home. New rear aluminum railing, outdoor tiles for basement landing. Finished second-floor Storage can be used as a game room. An oasis master bathroom. Interlock driveway. Basement Suite has two bathrooms and three bedrooms, full kitchen and a separate entrance.
About This Property
121 Earlton Road, Scarborough, M1T 2R8
Home Overview
Basic Information
Walk around the neighborhood
121 Earlton Road, Scarborough, M1T 2R8
Shally Shi
Sales Representative, Dolphin Realty Inc
English, Mandarin
Residential ResaleProperty ManagementPre Construction
Mortgage Information
Estimated Payment
$0 Principal and Interest
 Walk Score for 121 Earlton Road
Walk Score for 121 Earlton Road

Book a Showing
Tour this home with Shally
Frequently Asked Questions
Can't find what you're looking for? Contact our support team for more information.
Check out 100+ listings near this property. Listings updated daily
See the Latest Listings by Cities
1500+ home for sale in Ontario

Looking for Your Perfect Home?
Let us help you find the perfect home that matches your lifestyle
