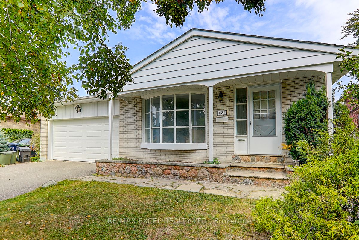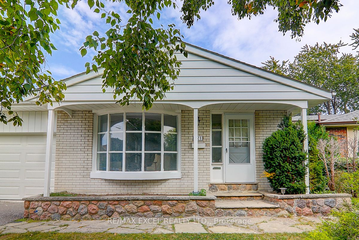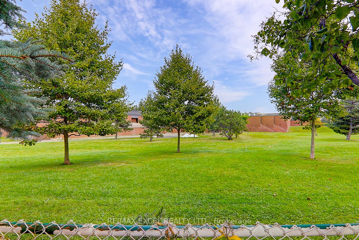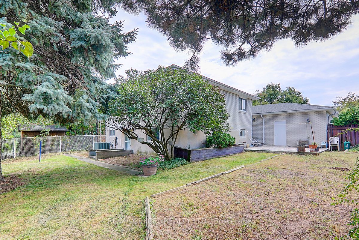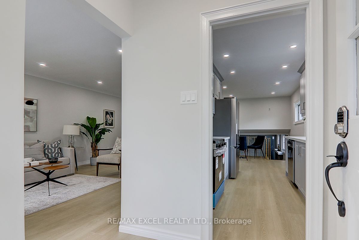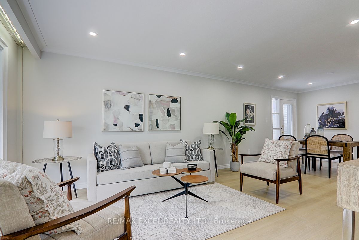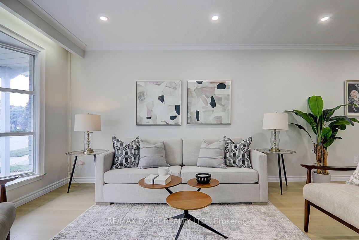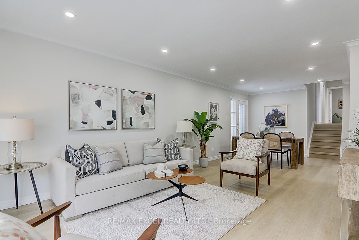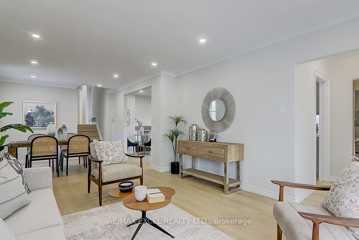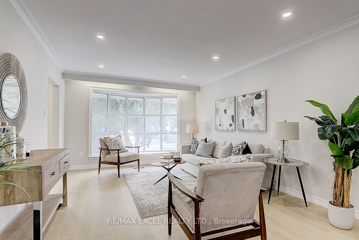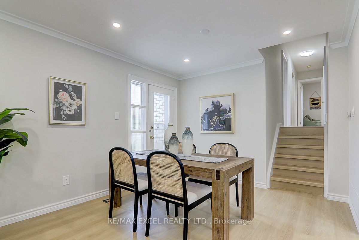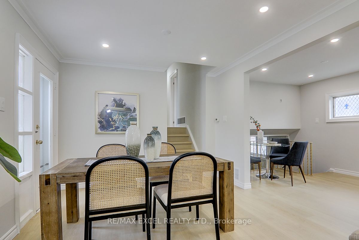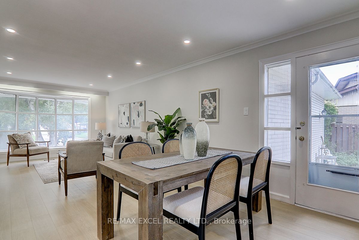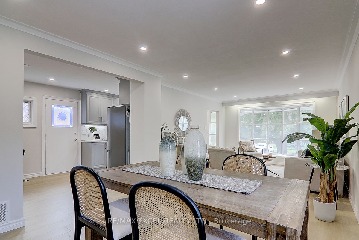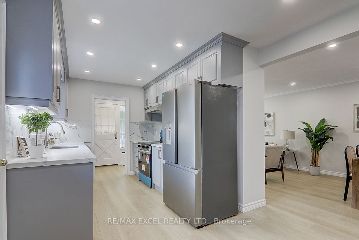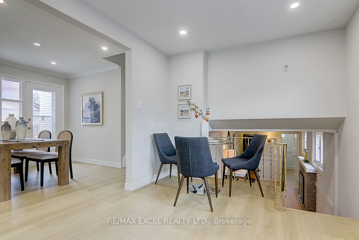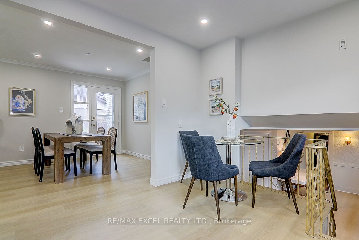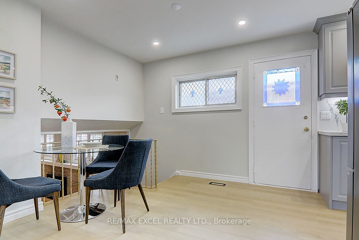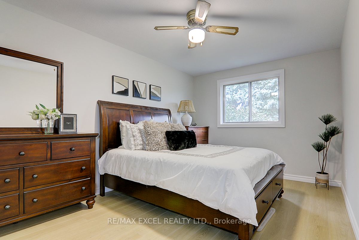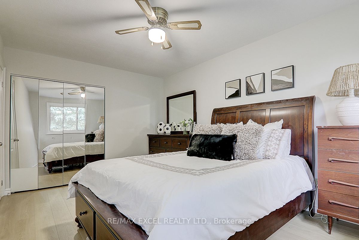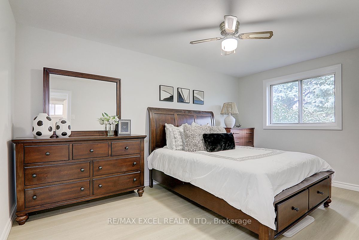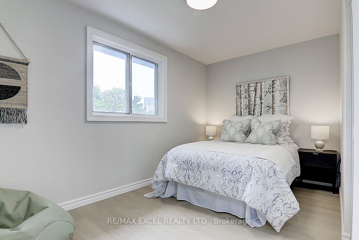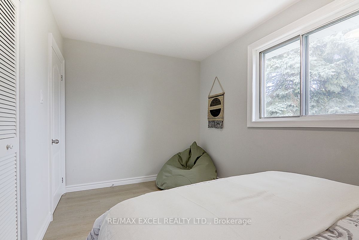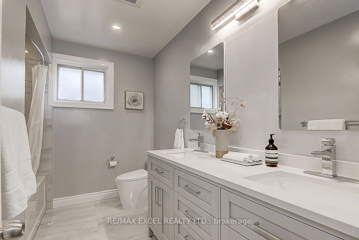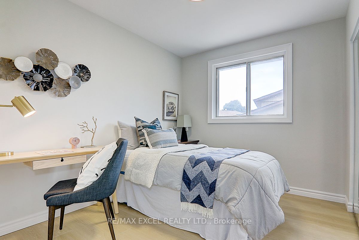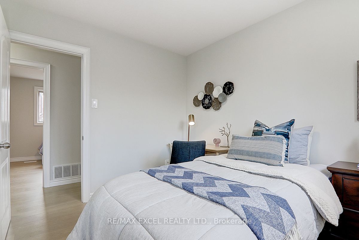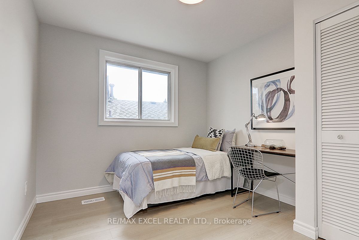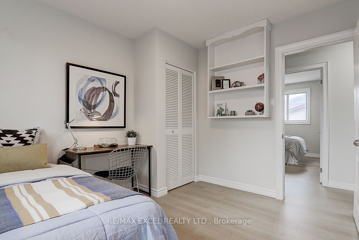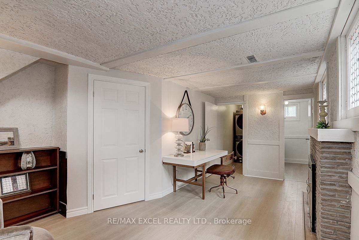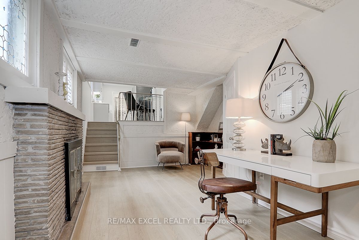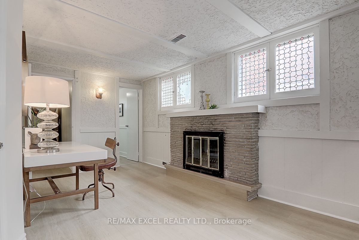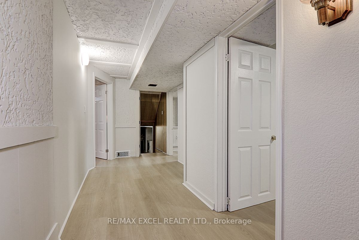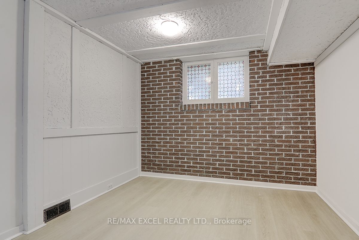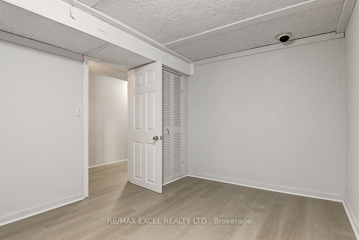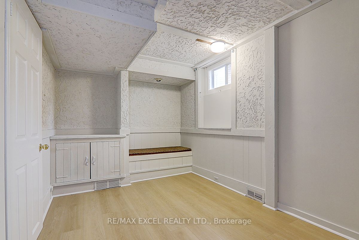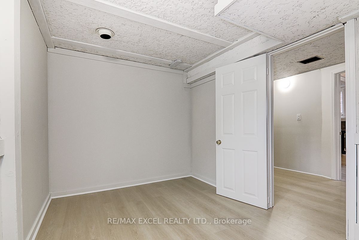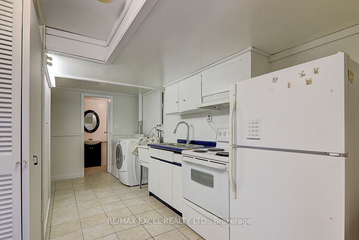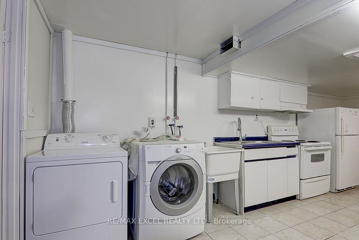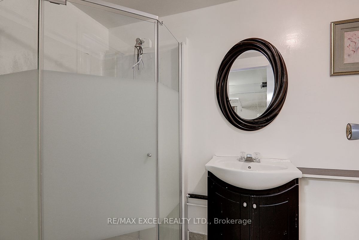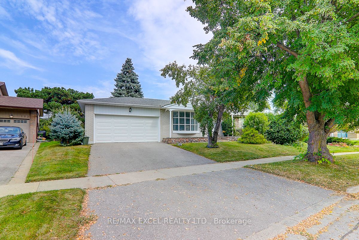
$1,350,088
Est. Payment
$5,156/mo*
*Based on 20% down, 4% interest, 30-year term
Listed by RE/MAX EXCEL REALTY LTD.
Detached•MLS #E11907514•New
Room Details
| Room | Features | Level |
|---|---|---|
Living Room 4.9 × 3.65 m | Open ConceptPot LightsVinyl Floor | Main |
Dining Room 3.35 × 3 m | Pot LightsW/O To Patio | Main |
Kitchen 6.37 × 3 m | Vinyl FloorStainless Steel ApplQuartz Counter | Main |
Primary Bedroom 4.27 × 2.44 m | Mirrored Closet | Upper |
Bedroom 2 3.05 × 3.05 m | Vinyl FloorWindow | Main |
Bedroom 3 3.05 × 2.74 m | Vinyl FloorCloset | Main |
Client Remarks
One Of The Best Location In Scarborough! Newly Renovated Backsplit 4 Detached With Separate Entrance To Lower Level With Kitchen, 4 Bedroom Apartment. New Vinyl Floors From Main To Upper, Kitchen And Stainless Appliances Is New, Excellent Quiet Convenient Community Easy Access To Scarbough Town Center, , Centennial College, U of T, Schools, Rec Centre, Supermarket & Stores,Park. 5 Minutes Enter To 401. Back on Community Center **EXTRAS** All New Stainless Steel Fridges, Stoves, Washer, Dryer In the main kitchen and second set of fridge , stove and washer in the basement
About This Property
121 Amberjack Boulevard, Scarborough, M1H 2J6
Home Overview
Basic Information
Walk around the neighborhood
121 Amberjack Boulevard, Scarborough, M1H 2J6
Shally Shi
Sales Representative, Dolphin Realty Inc
English, Mandarin
Residential ResaleProperty ManagementPre Construction
Mortgage Information
Estimated Payment
$0 Principal and Interest
 Walk Score for 121 Amberjack Boulevard
Walk Score for 121 Amberjack Boulevard

Book a Showing
Tour this home with Shally
Frequently Asked Questions
Can't find what you're looking for? Contact our support team for more information.
See the Latest Listings by Cities
1500+ home for sale in Ontario

Looking for Your Perfect Home?
Let us help you find the perfect home that matches your lifestyle
