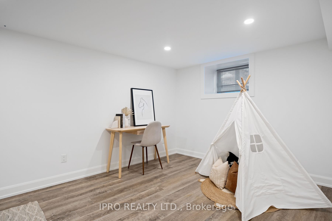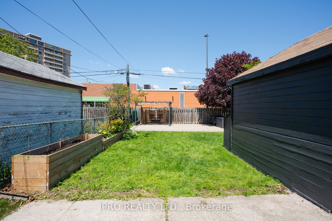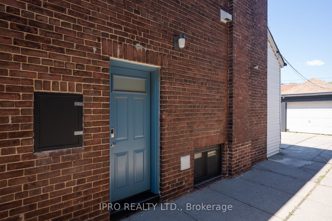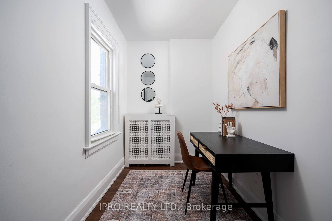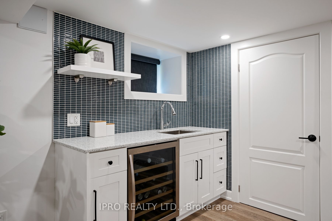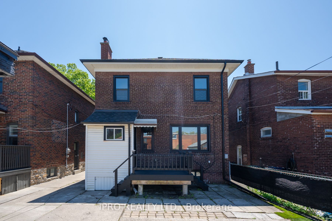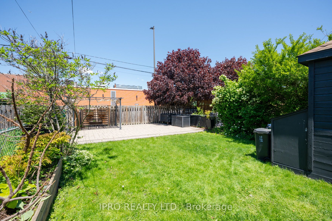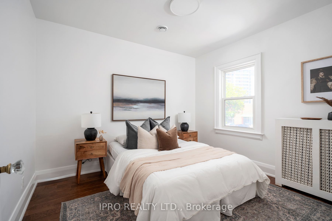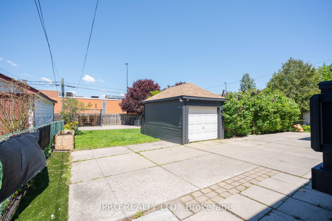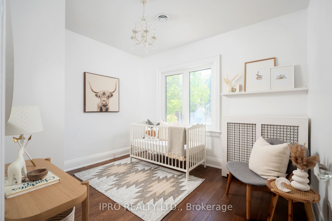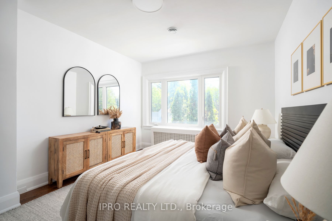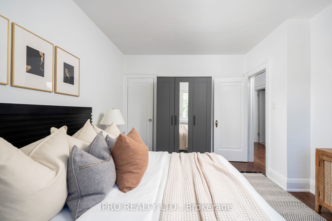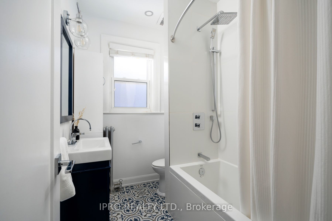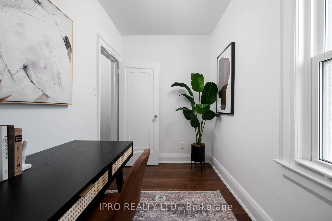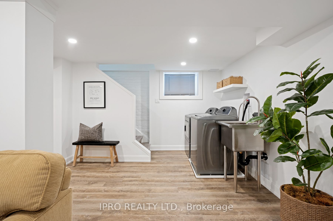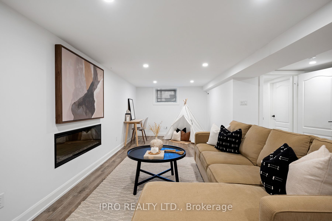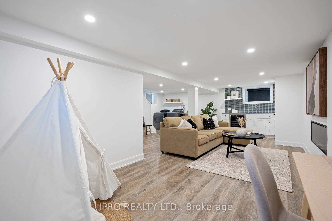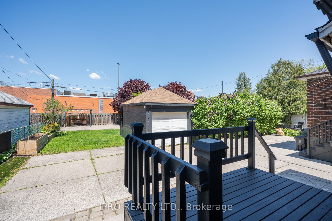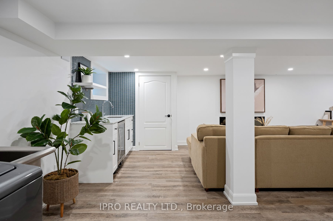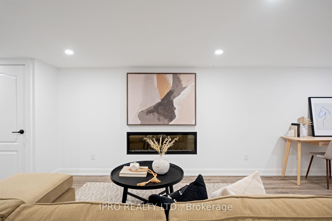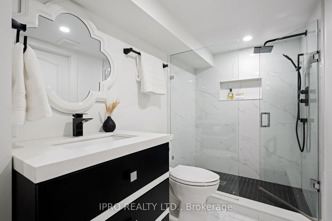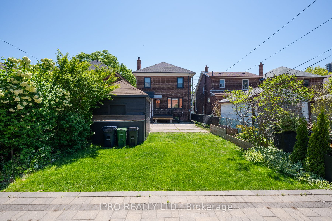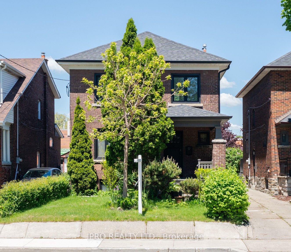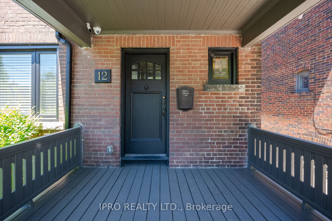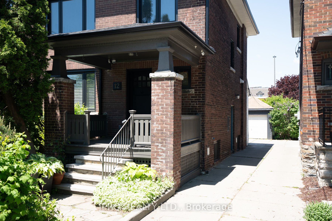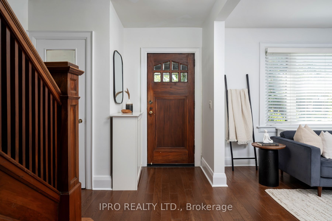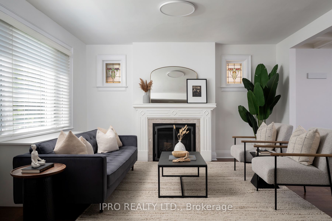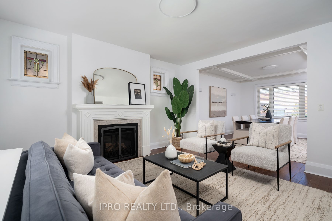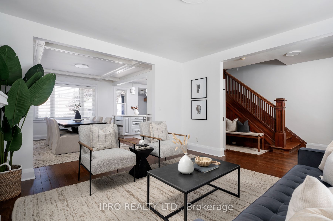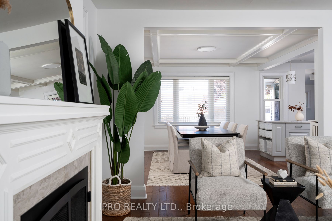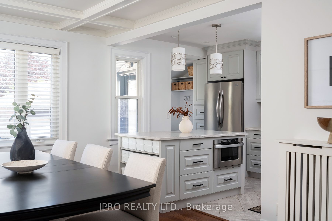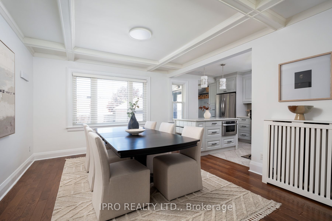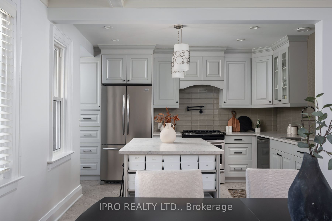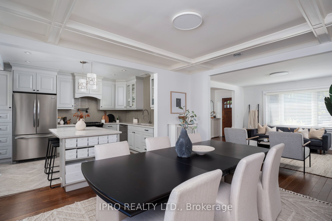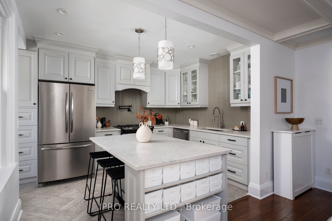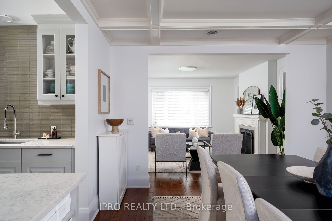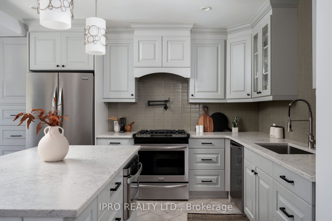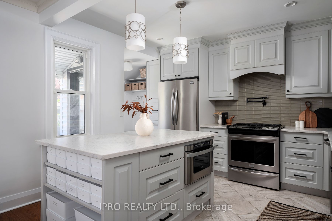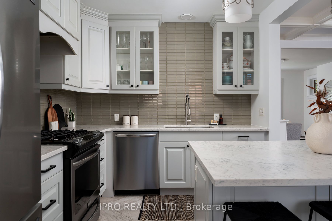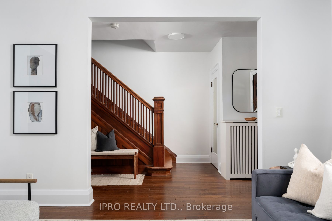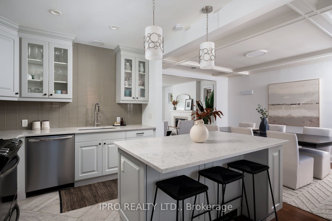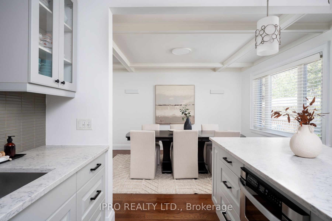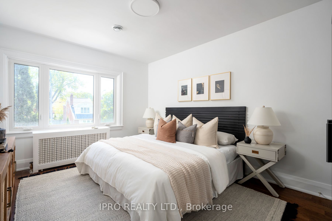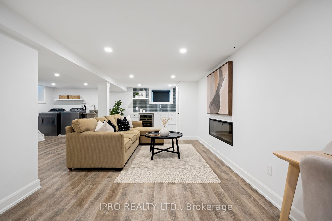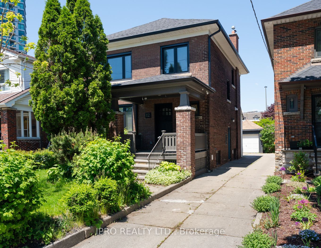
$1,589,000
Est. Payment
$6,069/mo*
*Based on 20% down, 4% interest, 30-year term
Listed by IPRO REALTY LTD.
Detached•MLS #E12176653•Price Change
Room Details
| Room | Features | Level |
|---|---|---|
Dining Room 4.34 × 3.63 m | Hardwood FloorWood TrimOverlooks Garden | Main |
Living Room 4.42 × 4.56 m | Hardwood FloorCombined w/DiningFireplace | Main |
Kitchen 3.65 × 3 m | Eat-in KitchenWalk-OutCentre Island | Main |
Primary Bedroom 4.44 × 3.14 m | Hardwood FloorWindowCloset | Second |
Bedroom 2 3.4 × 2.92 m | Hardwood FloorWindowCloset | Second |
Bedroom 3 3.35 × 2.92 m | Hardwood FloorWindowCloset | Second |
Client Remarks
A classic detached 2-storey brick family home just steps from Broadview Avenue! Featuring 3 bedrooms plus an office, 2 bathrooms, a detached garage. The wide mutual driveway fits two cars side by side, behind the house. Situated on a generous 30 x 133.56 ft lot, this home combines charm, comfort, and a highly sought-after location. The fully renovated basement, complete with permits and a private entrance, features over $150K in upgrades and includes a rec room, pot lights, a kitchenette with a wine bar, a 3-piece bathroom, and heated floors making it ideal for guests, teenagers, or extended family. The main floor includes hardwood floors, an open-concept layout that connects the living room, dining area, and kitchen, creating a warm, airy flow throughout, and a walkout to the backyard. The kitchen is a true centerpiece designed for real-life living, featuring quartz countertops, porcelain backsplash, stainless steel appliances, custom cabinetry, and a large island ideal for both casual meals and larger gatherings. The 2nd floor offers a primary bedroom + 2 bedrooms (each with a closet), a home office overlooking the backyard, a 4-piece bathroom, and hardwood floors throughout. The backyard is a private oasis with an expansive patio, raised garden beds, and a pergola, perfect for summer evenings or quiet mornings. The front yard landscaping blends perennials with the timeless appeal of a classic brick façade, offering a needed balance of nature and urban living. Located just a short drive to Todmorden Mills Park, Evergreen Brick Works, the Papermill Theatre, and quick DVP access. Within walking distance to the Danforth's vibrant shops, restaurants, public transit, and Don Valley Trails. Whether you are hosting, working from home, or watching the seasons change from the porch, this home invites you to live well and live fully! Don't miss this exceptional opportunity to own a stunning family home in such a great location!
About This Property
12 Mortimer Avenue, Scarborough, M4K 1Z8
Home Overview
Basic Information
Walk around the neighborhood
12 Mortimer Avenue, Scarborough, M4K 1Z8
Shally Shi
Sales Representative, Dolphin Realty Inc
English, Mandarin
Residential ResaleProperty ManagementPre Construction
Mortgage Information
Estimated Payment
$0 Principal and Interest
 Walk Score for 12 Mortimer Avenue
Walk Score for 12 Mortimer Avenue

Book a Showing
Tour this home with Shally
Frequently Asked Questions
Can't find what you're looking for? Contact our support team for more information.
See the Latest Listings by Cities
1500+ home for sale in Ontario

Looking for Your Perfect Home?
Let us help you find the perfect home that matches your lifestyle
