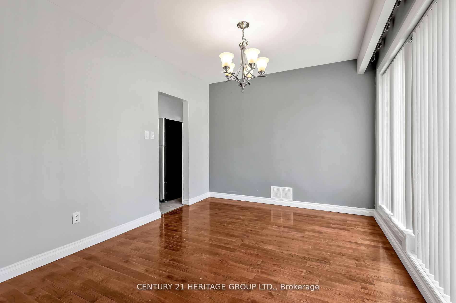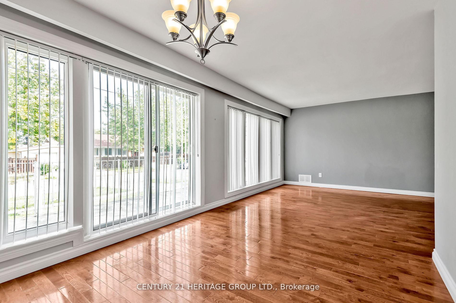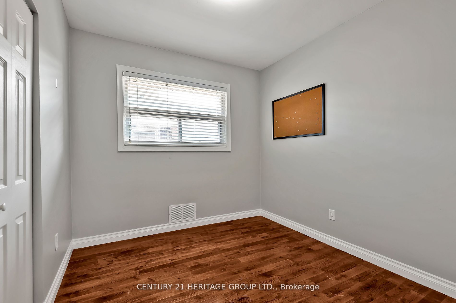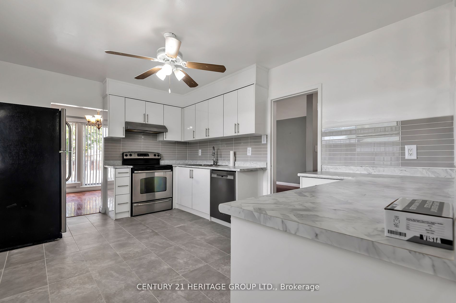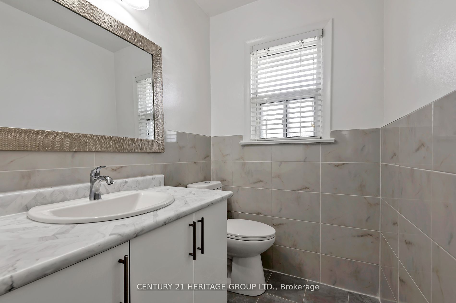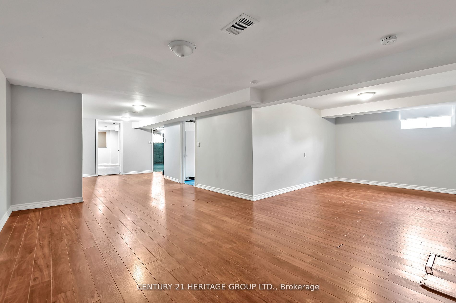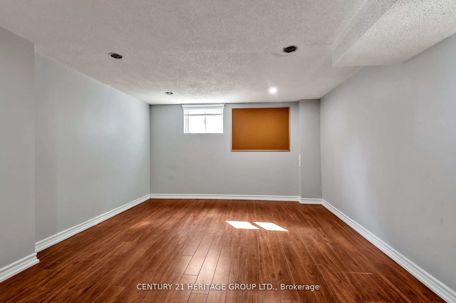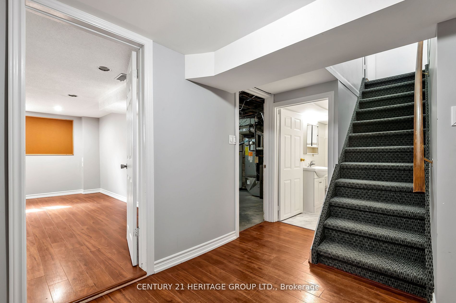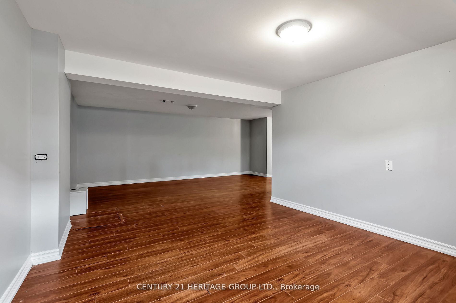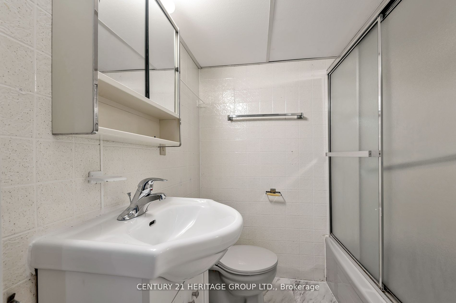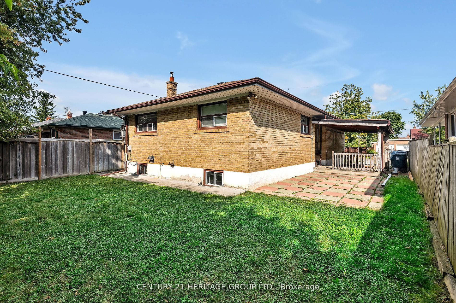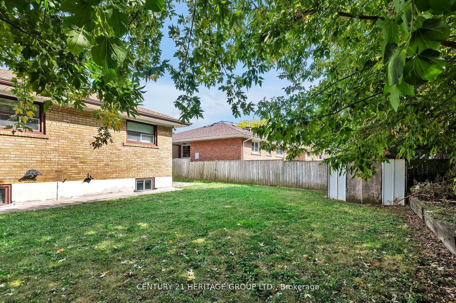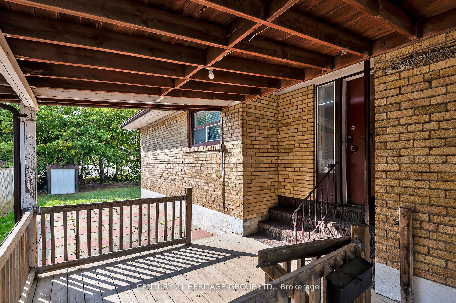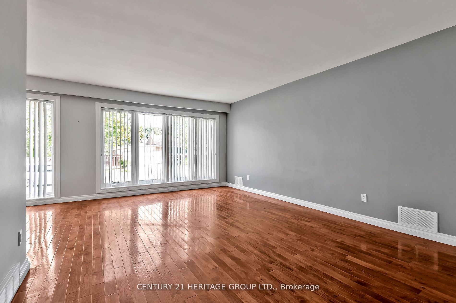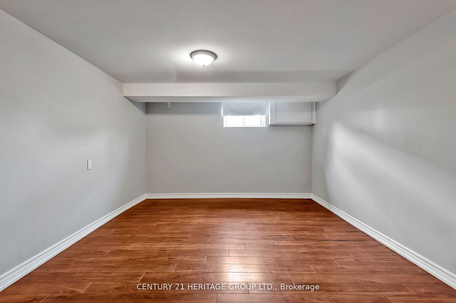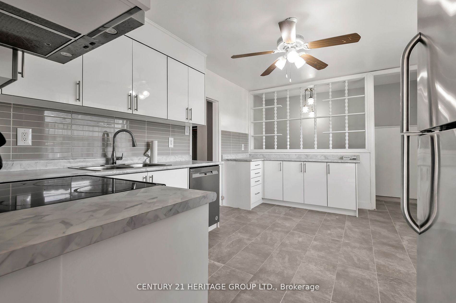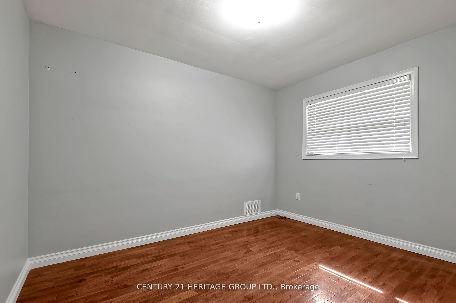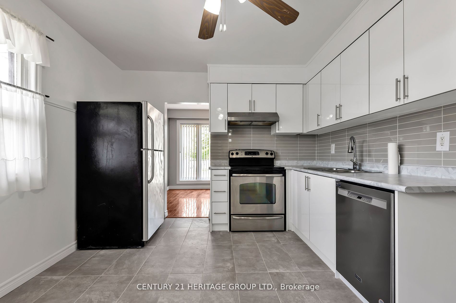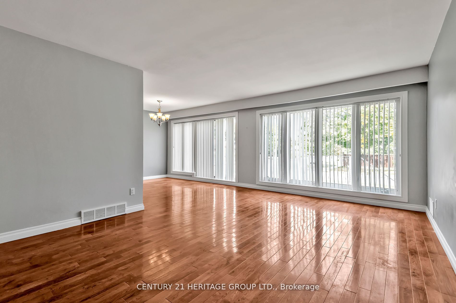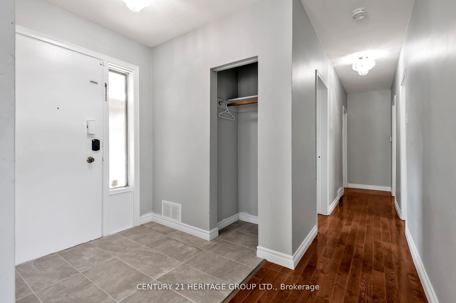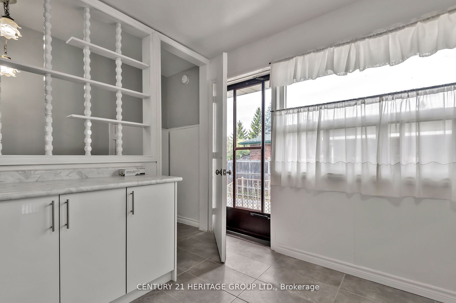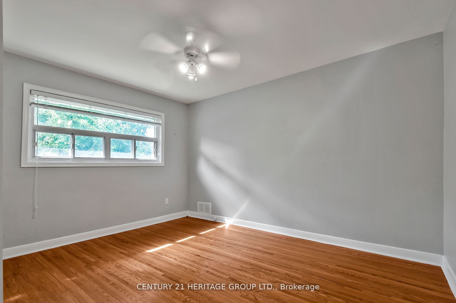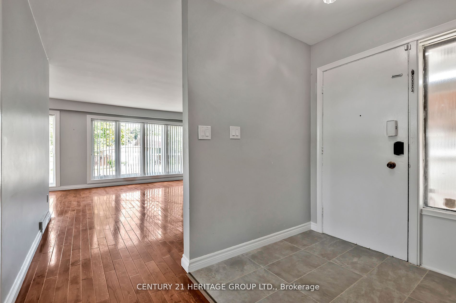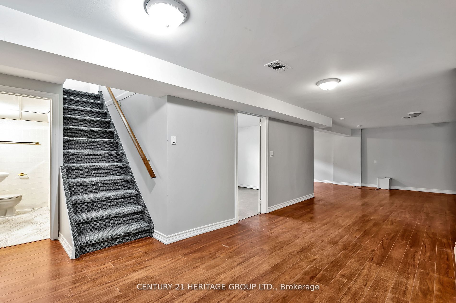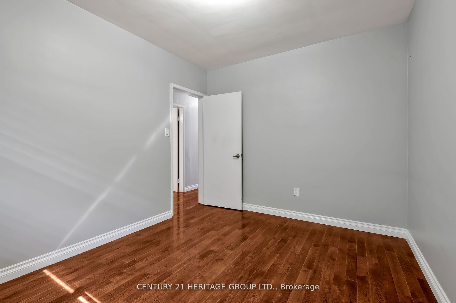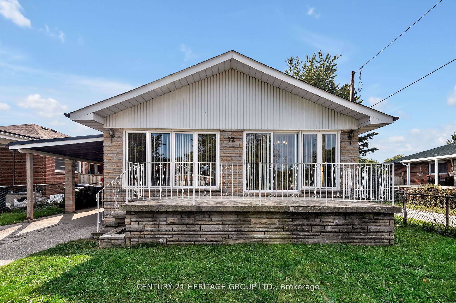
$3,500 /mo
Listed by CENTURY 21 HERITAGE GROUP LTD.
Detached•MLS #E12073341•New
Room Details
| Room | Features | Level |
|---|---|---|
Living Room 5.58 × 3.96 m | Hardwood FloorW/O To PatioWindow | Main |
Dining Room 3.4 × 2.99 m | Hardwood FloorW/O To PatioWindow | Main |
Kitchen 3.25 × 4.57 m | WindowStaircase | Main |
Primary Bedroom 4.11 × 3.32 m | Hardwood FloorClosetWindow | Main |
Bedroom 3.6 × 2.89 m | Hardwood FloorClosetWindow | Main |
Bedroom 2 2.89 × 2.61 m | Hardwood FloorClosetWindow | Main |
Client Remarks
Fully Detached Home, yes your own entire private property nestled In A Quiet Cul-De-Sac Backing Onto John A. Leslie Public School. This clean 3+1 Bed, 2 bath home, with a spaciously finished basement with several rooms. One large open recreation area, a large den or home office with a door, a hobby area around the bend with a window too. Very Large storage room in the basement too. The large laundry room has a sink. Driveway fits 2 vehicles. Large Backyard, side patio, stainless steel appliances. Walk To Transit, drive is 20 Min To Downtown, 10 Min To 401, Fully Finished Basement, New Kitchen, New Bathroom, Central Air Conditioning, New Paint, Ready Immediately. **EXTRAS** Stainless Steel fridge, stove, d/wsher. Laundry rm w/washer, dryer & sink. Central A/C.
About This Property
12 Kitson Drive, Scarborough, M1M 3C8
Home Overview
Basic Information
Walk around the neighborhood
12 Kitson Drive, Scarborough, M1M 3C8
Shally Shi
Sales Representative, Dolphin Realty Inc
English, Mandarin
Residential ResaleProperty ManagementPre Construction
 Walk Score for 12 Kitson Drive
Walk Score for 12 Kitson Drive

Book a Showing
Tour this home with Shally
Frequently Asked Questions
Can't find what you're looking for? Contact our support team for more information.
See the Latest Listings by Cities
1500+ home for sale in Ontario

Looking for Your Perfect Home?
Let us help you find the perfect home that matches your lifestyle
