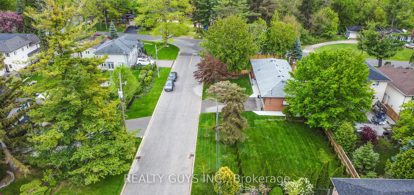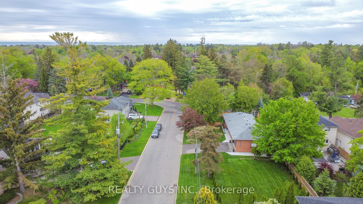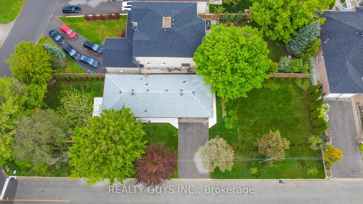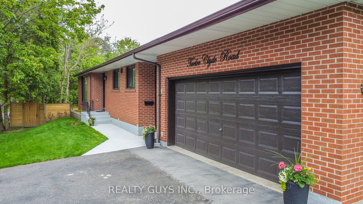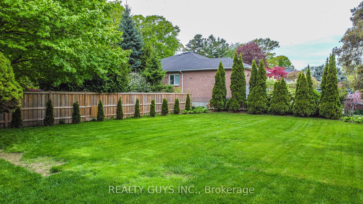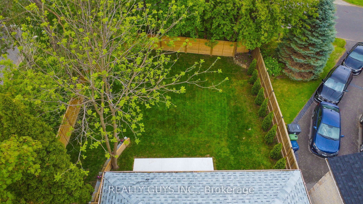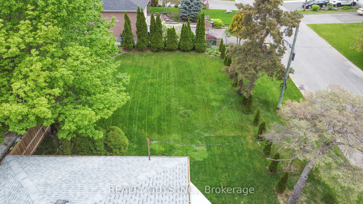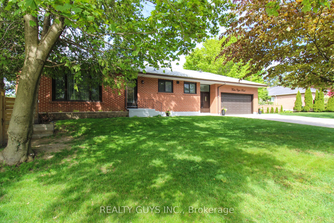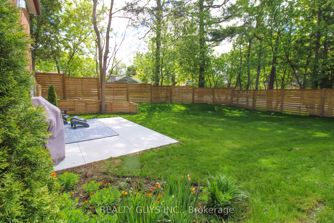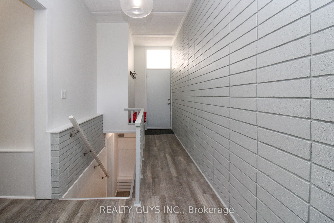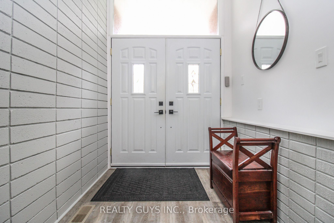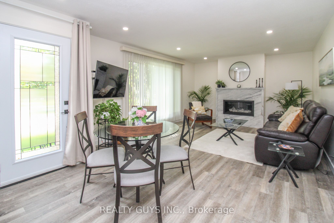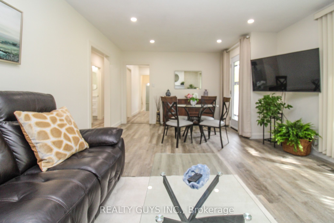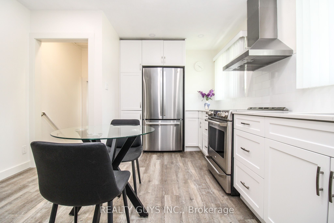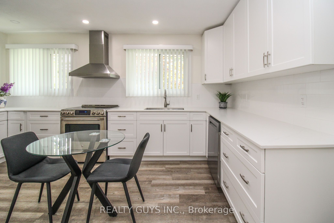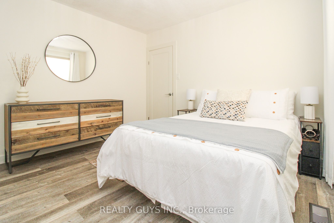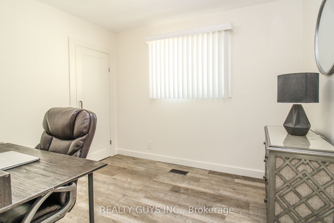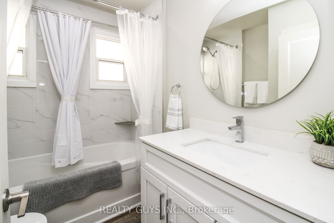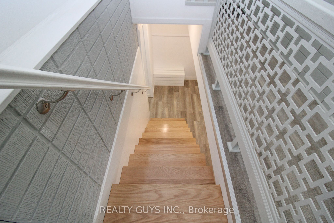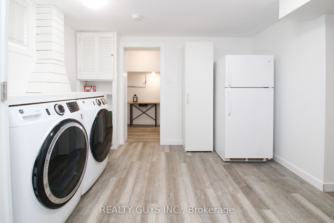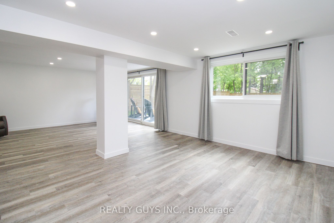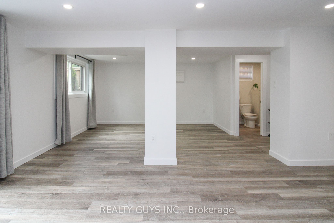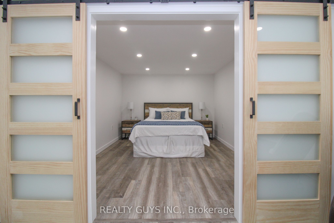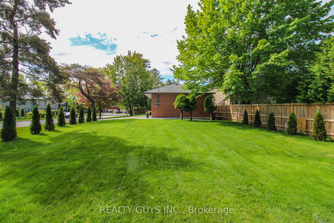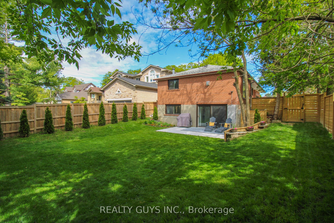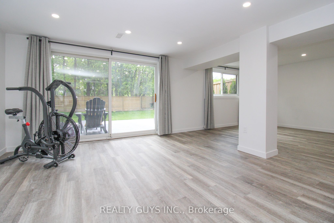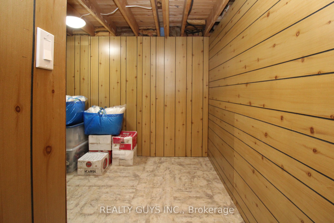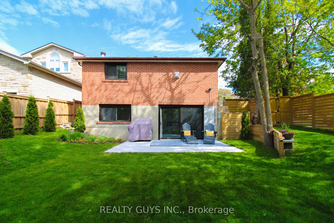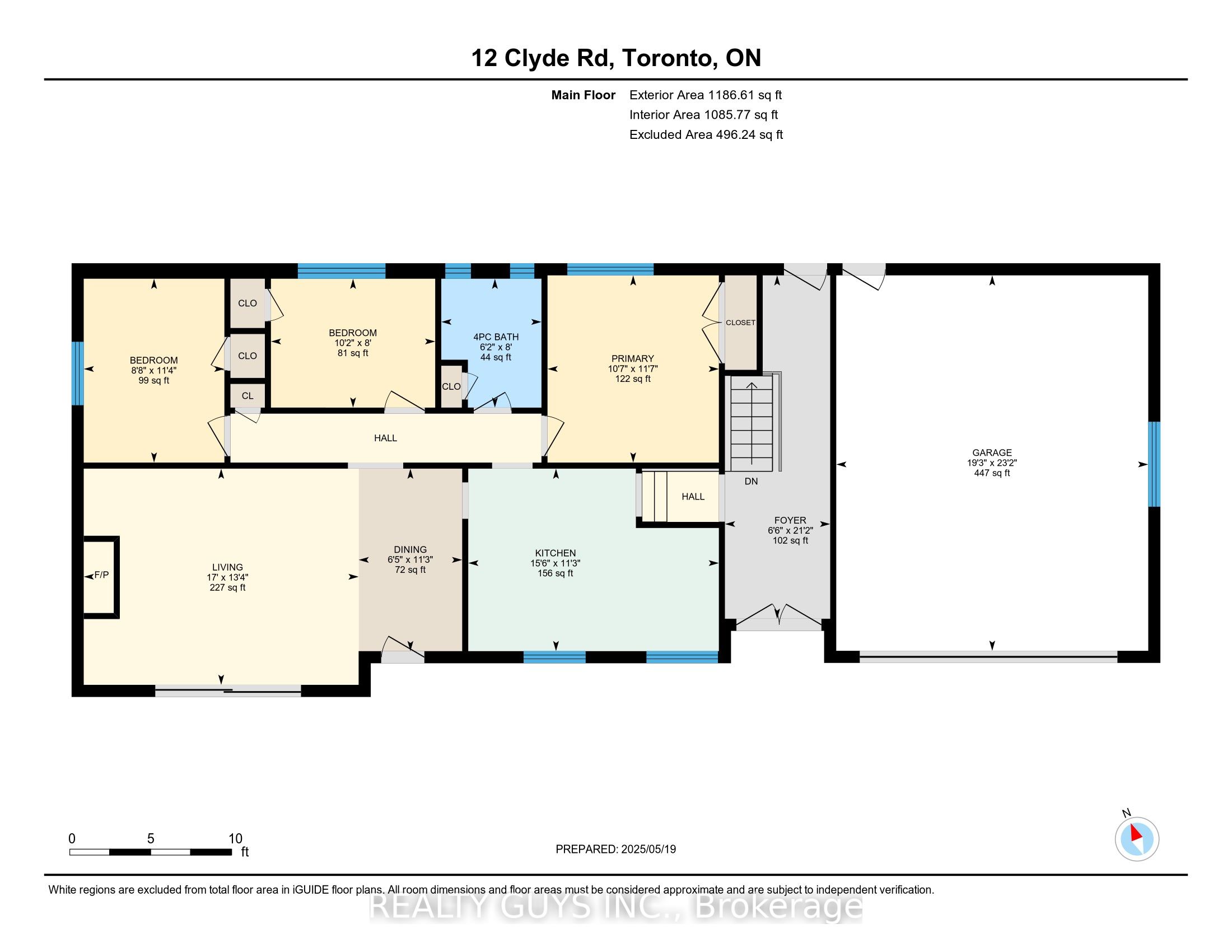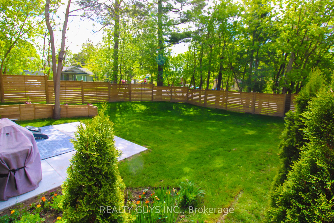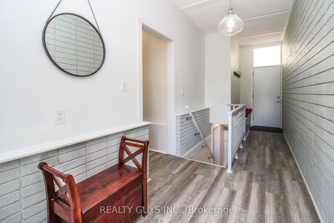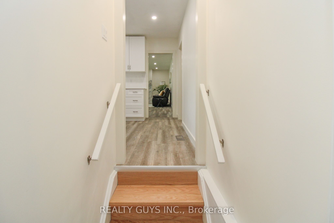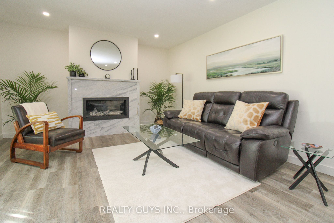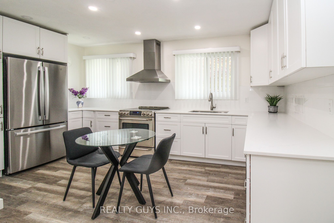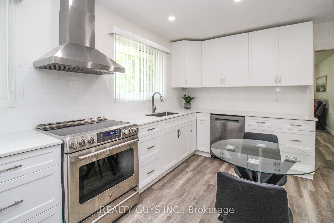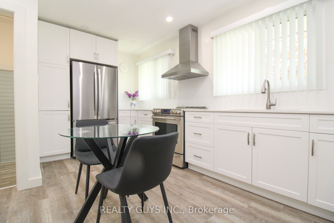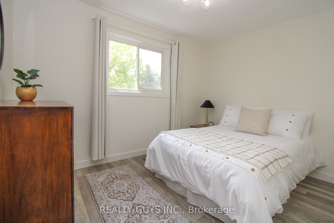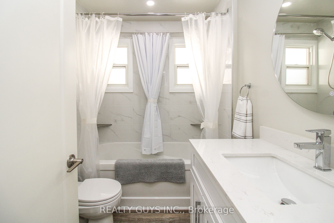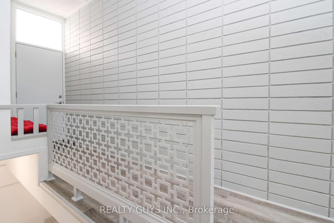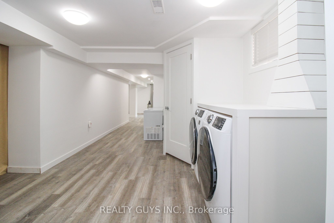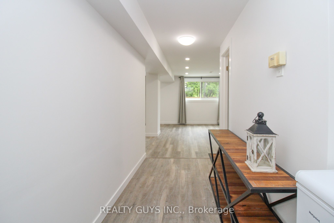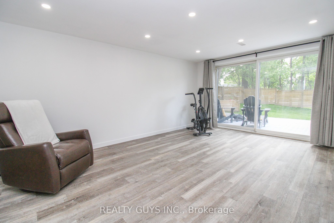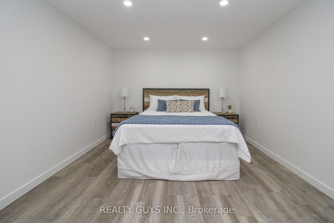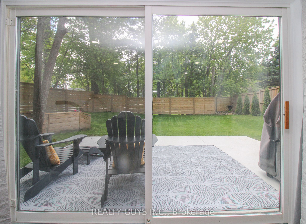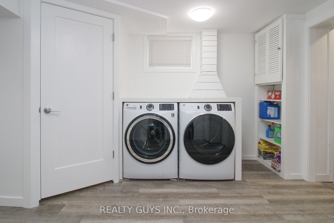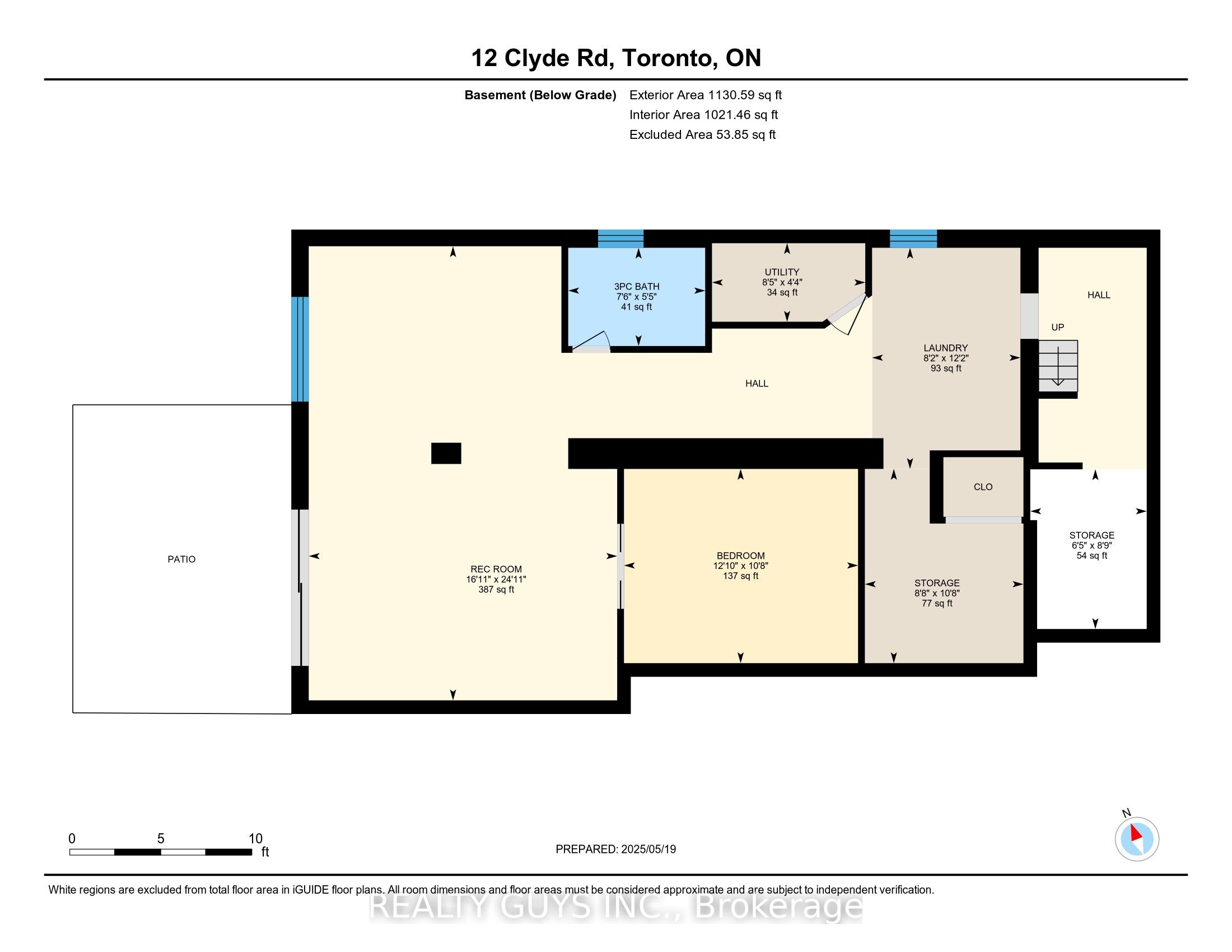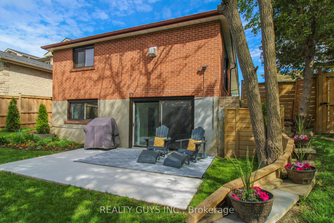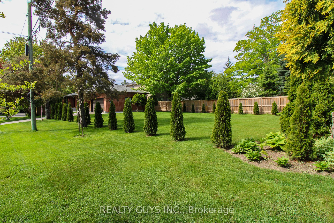
$1,199,000
Est. Payment
$4,579/mo*
*Based on 20% down, 4% interest, 30-year term
Listed by REALTY GUYS INC.
Detached•MLS #E12161258•New
Client Remarks
THIS ONE IS A MUST SEE. RARE FIND!!! This incredible ranch bungalow is located close to HYLAND CREEK VILLAGE IN WEST HILL SCARBOROUGH, MINUTES FROM 401, GO-TRAIN, AND ROUGE CONSERVATION AREA AND ALSO TRANSIT CLOSE BY. This immaculate bungalow has the perfect set up. The main floor offers a huge private enclosed breeze way which lends it self to entering the main floor or go straight down to the lower level. The main level is a wow, all new stunning plank hardwood looking Vinyl floors through out, lots of pot lighting, dining/living room with gas fire place and marble surround, gorgeous new eat in kitchen, new back splash, new quartz counter tops and all new appliances, 3 bedrooms (bedroom beside bathroom easy to convert to a main floor laundry room,) and a gorgeous new bath room.The lower level is incredible and great set up for family, private entrance from breezeway, laundry at the door, huge bedroom (no window) but incredible view to the rear yard through the unique barn doors, cozy family room with sliding glass doors to the fenced private yard and patio, open area for possible wet bar and large table, 3 piece bath right beside plus lots of space for storage. Also new furnace and electrical breaker box in the last 2 years.Outside there is approximately 197ft on Clyde offering possible large addition/expansion with city approval or the perfect pool location on north side and private space on the south side plus lots of parking for friends and family. WAY TOO MUCH TO LIST HERE. Located in a highly desirable neighborhood, this home offers the perfect blend of modern amenities and natural beauty. With its spacious layout, private outdoor spaces, and thoughtful updates, it stands out as a true standout in the market. Don't miss the opportunity to experience this exceptional property and see all that it has to offer.
About This Property
12 Clyde Road, Scarborough, M1C 1T9
Home Overview
Basic Information
Walk around the neighborhood
12 Clyde Road, Scarborough, M1C 1T9
Shally Shi
Sales Representative, Dolphin Realty Inc
English, Mandarin
Residential ResaleProperty ManagementPre Construction
Mortgage Information
Estimated Payment
$0 Principal and Interest
 Walk Score for 12 Clyde Road
Walk Score for 12 Clyde Road

Book a Showing
Tour this home with Shally
Frequently Asked Questions
Can't find what you're looking for? Contact our support team for more information.
See the Latest Listings by Cities
1500+ home for sale in Ontario

Looking for Your Perfect Home?
Let us help you find the perfect home that matches your lifestyle

