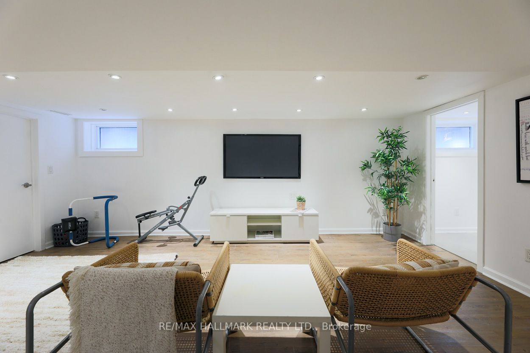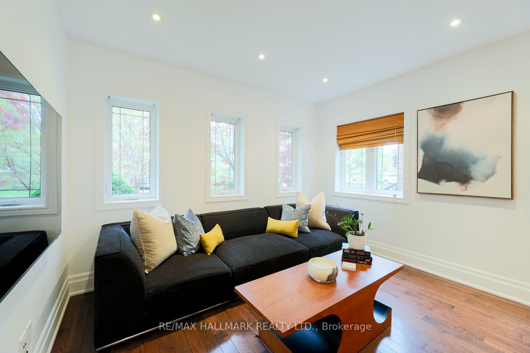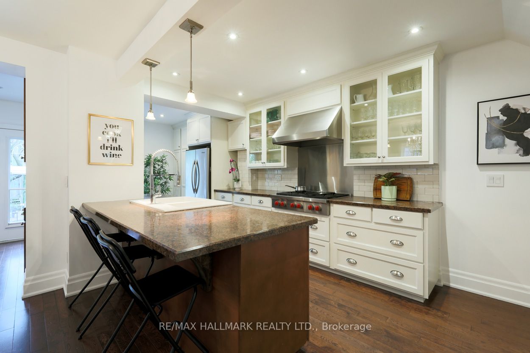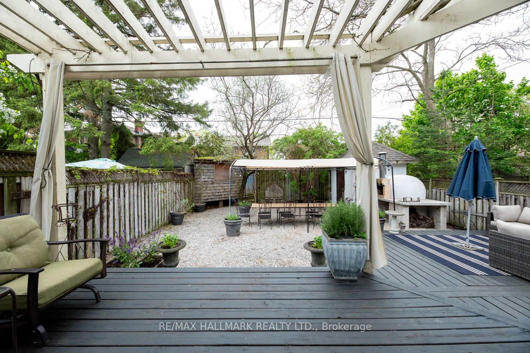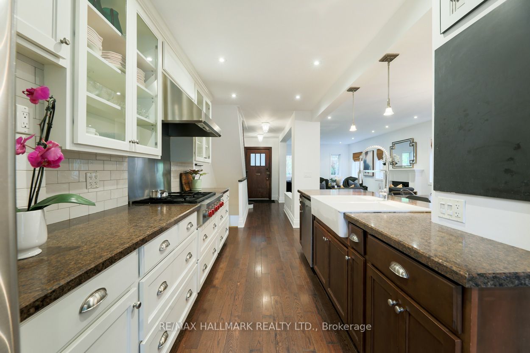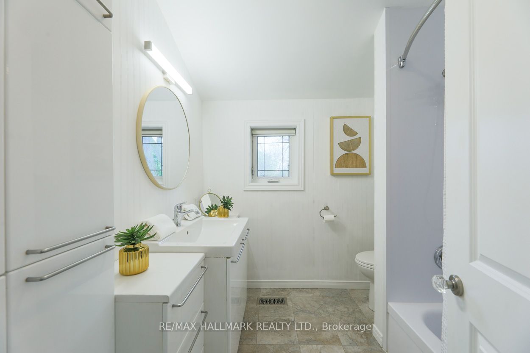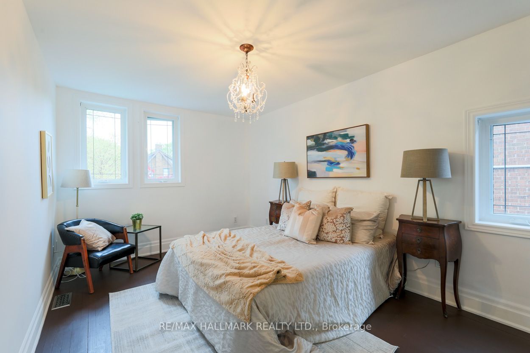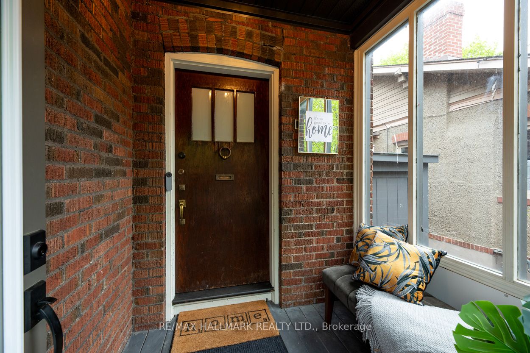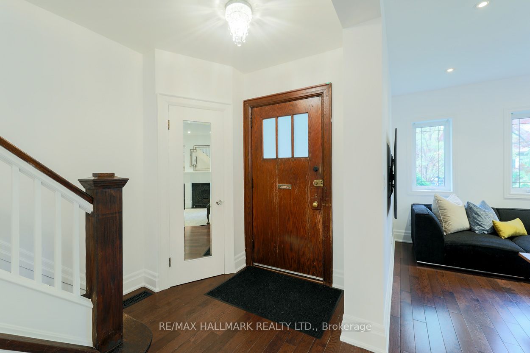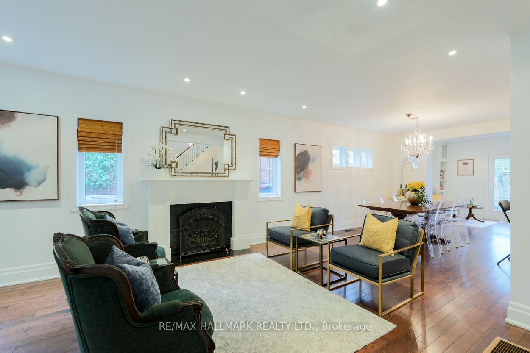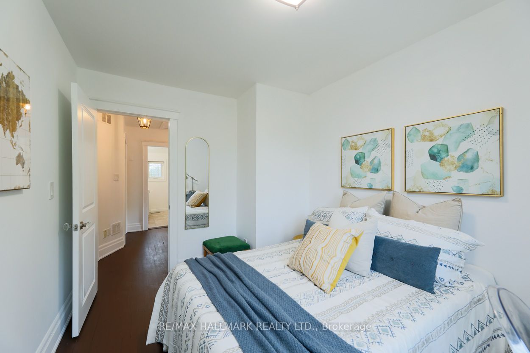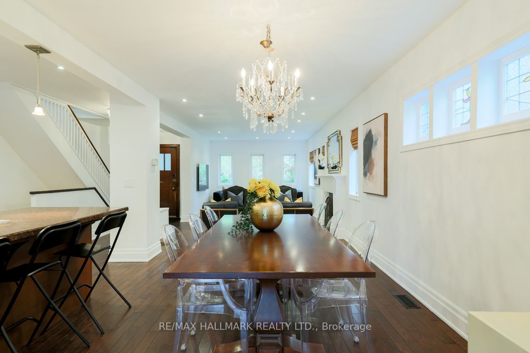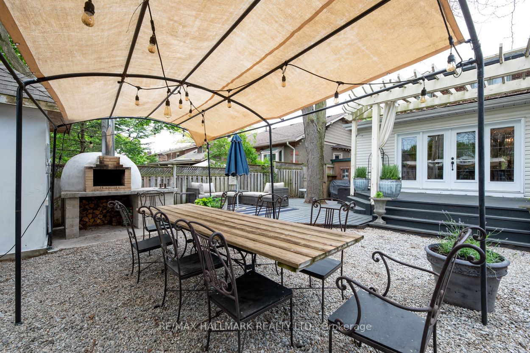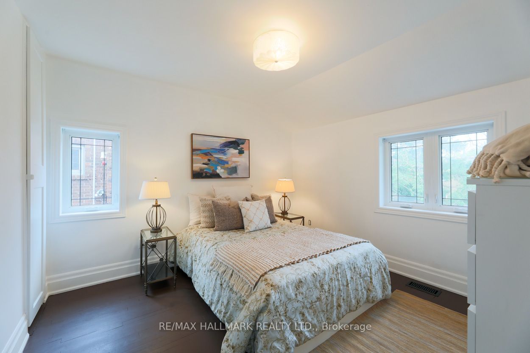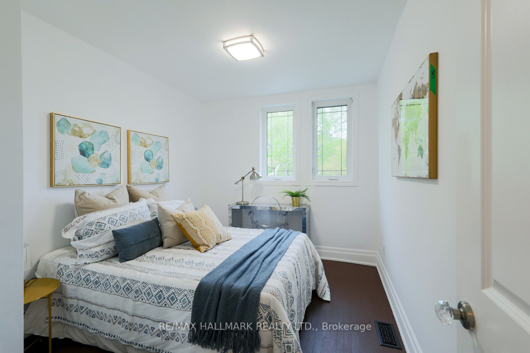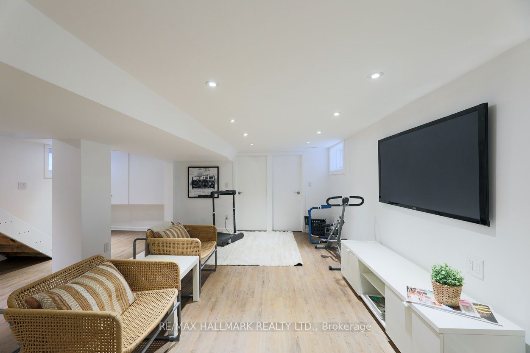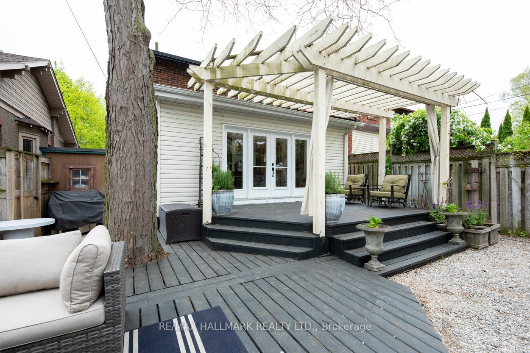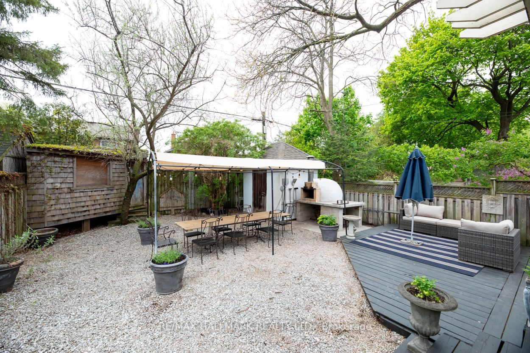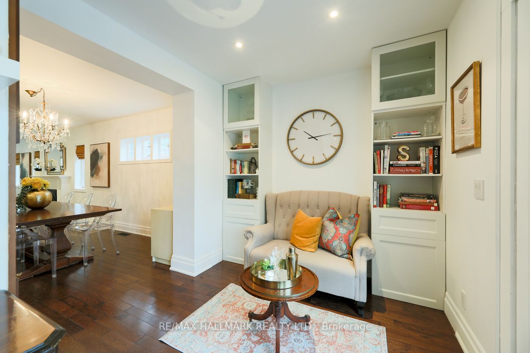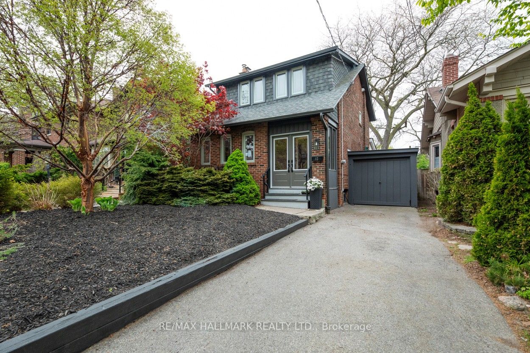
$1,299,900
Est. Payment
$4,965/mo*
*Based on 20% down, 4% interest, 30-year term
Listed by RE/MAX HALLMARK REALTY LTD.
Detached•MLS #E12164612•New
Room Details
| Room | Features | Level |
|---|---|---|
Living Room 6.6 × 3.8 m | FireplaceHardwood FloorPot Lights | Main |
Dining Room 3.6 × 3 m | Overlooks LivingHardwood Floor | Main |
Bedroom 3.4 × 3.4 m | Hardwood FloorOverlooks BackyardCloset | Second |
Bedroom 2 4.5 × 3.2 m | Hardwood FloorHis and Hers Closets | Second |
Bedroom 3 3.4 × 2.6 m | Hardwood FloorOverlooks Frontyard | Second |
Kitchen 6 × 3 m | Open ConceptRenovatedStainless Steel Appl | Main |
Client Remarks
Large 3 Bedroom Family Home on Beautiful Avalon Blvd in Birch Cliff Village* Renovated from Top to Bottom* Open Concept Kitchen with Granite Counters and Stainless Steel Appliances* Wood Burning Fireplace in Living Room* Tons of Charm & Character with Modern Conveniences, Great Backyard for Entertaining with Pizza Oven* This is a must See, No Disappointments Here!!!!
About This Property
12 Avalon Boulevard, Scarborough, M1N 3J2
Home Overview
Basic Information
Walk around the neighborhood
12 Avalon Boulevard, Scarborough, M1N 3J2
Shally Shi
Sales Representative, Dolphin Realty Inc
English, Mandarin
Residential ResaleProperty ManagementPre Construction
Mortgage Information
Estimated Payment
$0 Principal and Interest
 Walk Score for 12 Avalon Boulevard
Walk Score for 12 Avalon Boulevard

Book a Showing
Tour this home with Shally
Frequently Asked Questions
Can't find what you're looking for? Contact our support team for more information.
See the Latest Listings by Cities
1500+ home for sale in Ontario

Looking for Your Perfect Home?
Let us help you find the perfect home that matches your lifestyle
