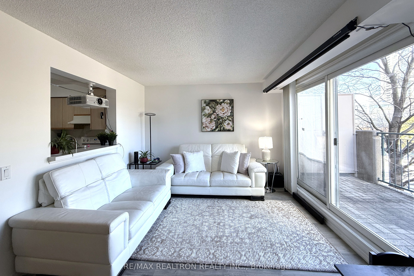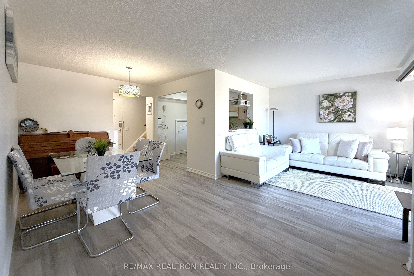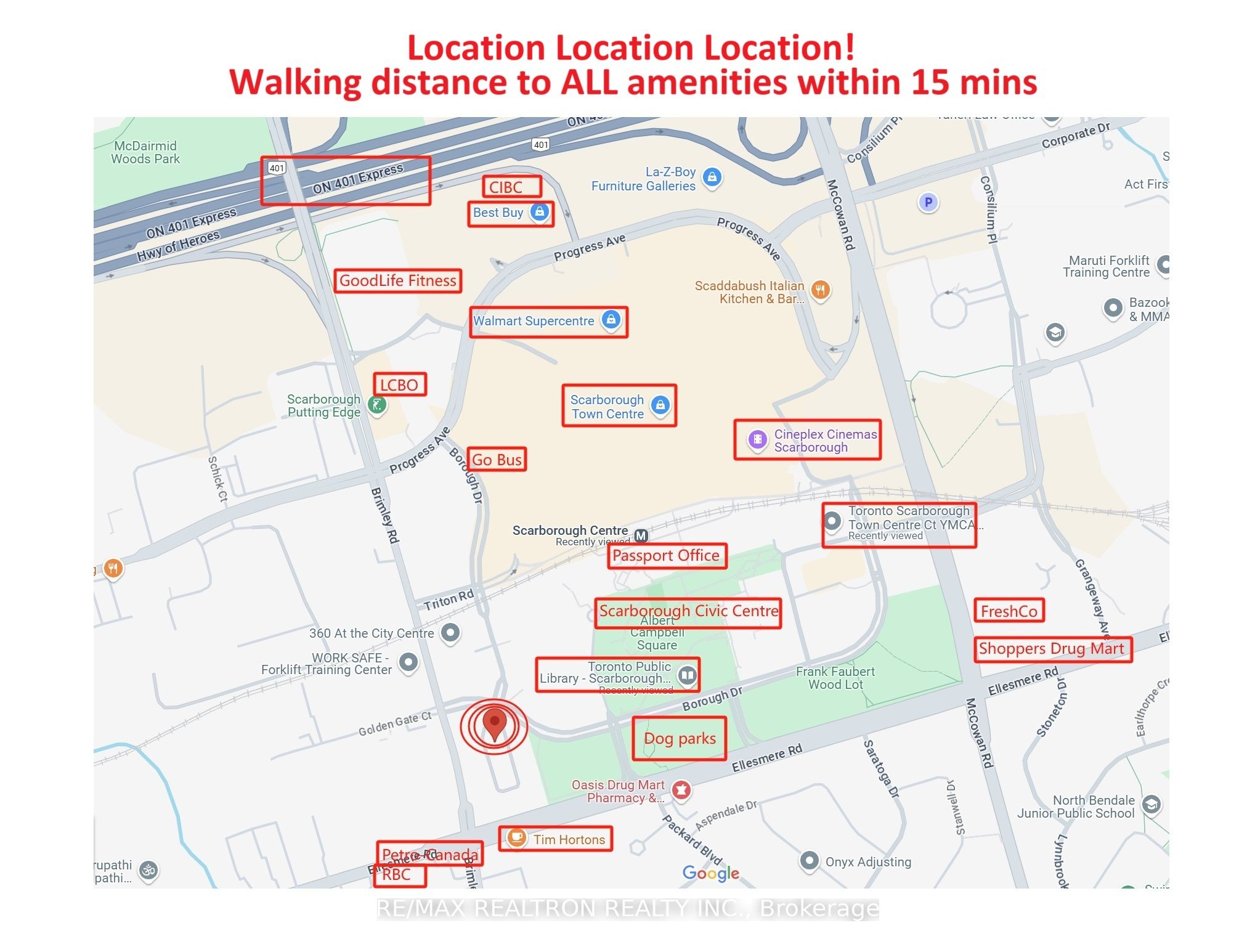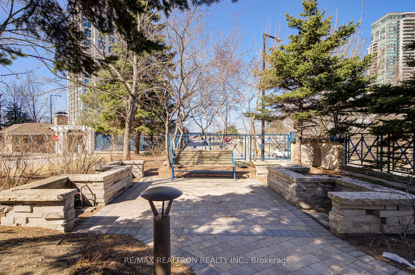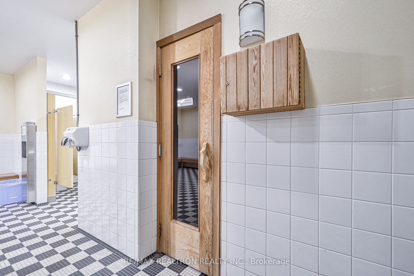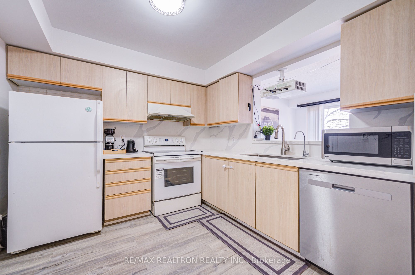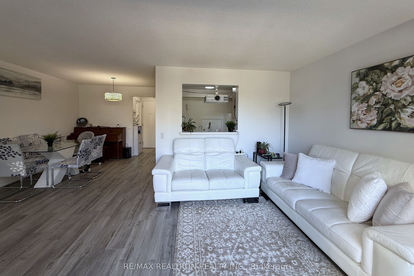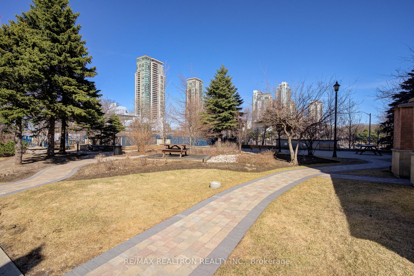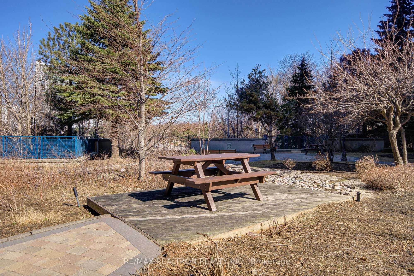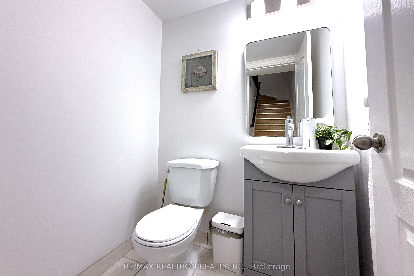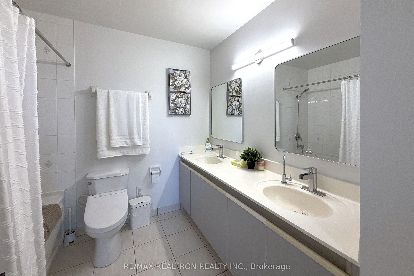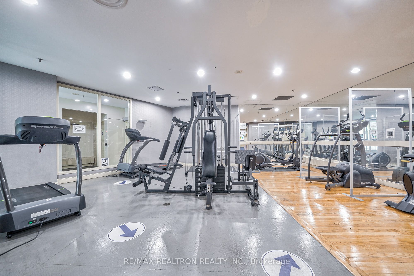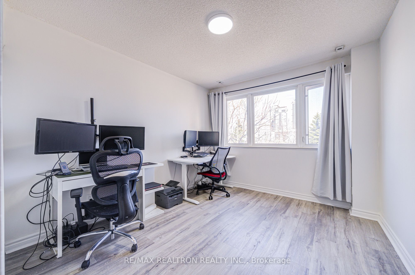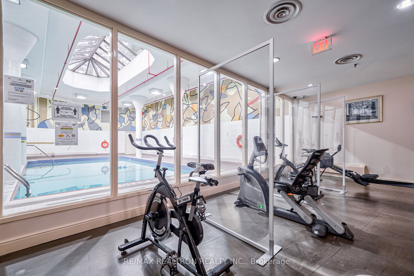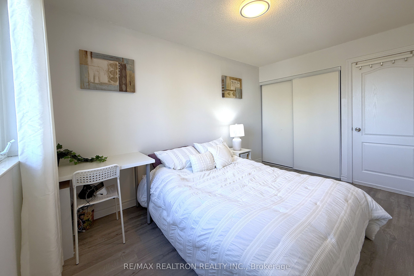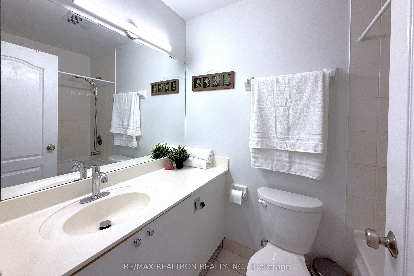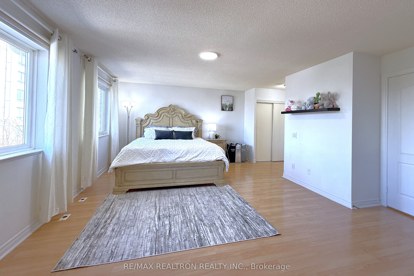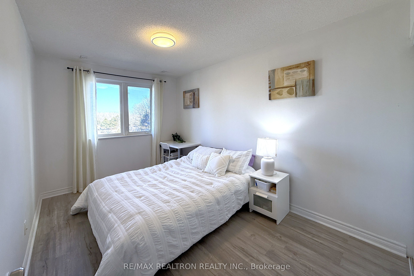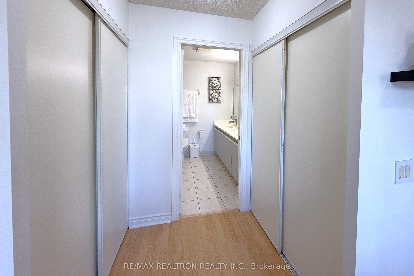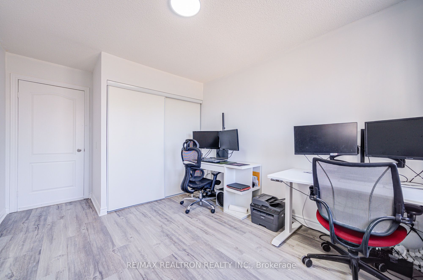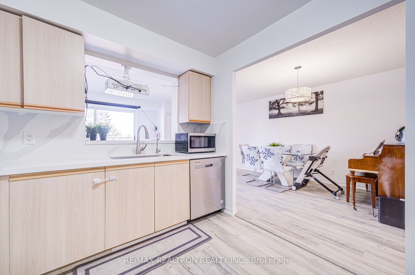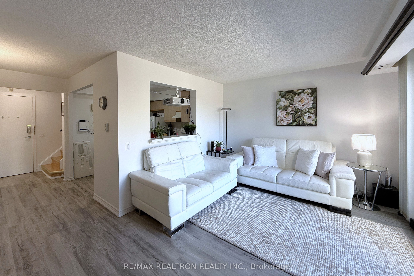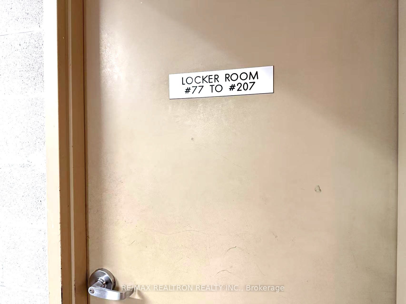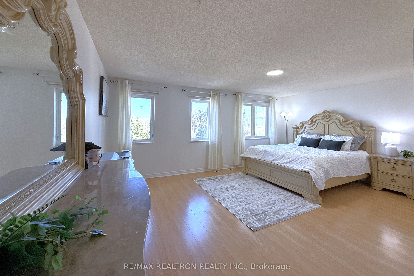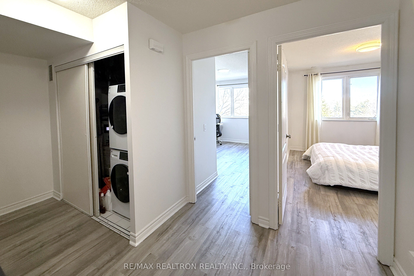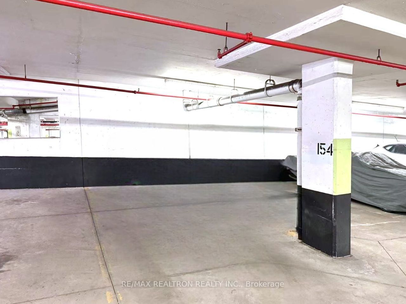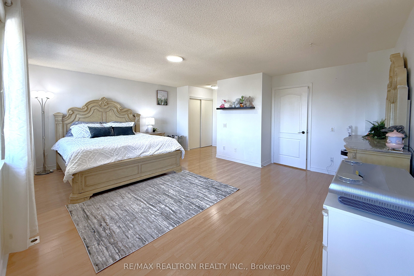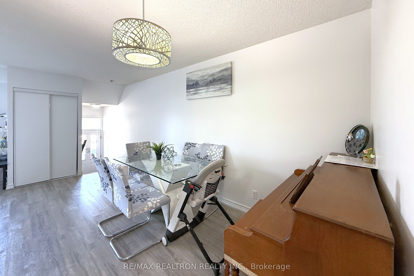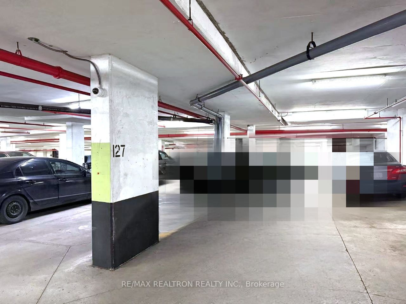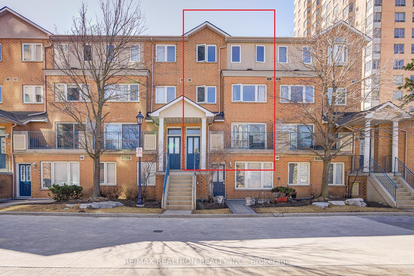
$699,000
Est. Payment
$2,670/mo*
*Based on 20% down, 4% interest, 30-year term
Listed by RE/MAX REALTRON REALTY INC.
Condo Townhouse•MLS #E12052458•New
Included in Maintenance Fee:
Common Elements
Building Insurance
Parking
Water
Room Details
| Room | Features | Level |
|---|---|---|
Living Room 3.4 × 2.89 m | Vinyl FloorW/O To BalconyEast View | Ground |
Dining Room 2.31 × 2.89 m | Vinyl FloorCombined w/Living | Ground |
Kitchen 2.89 × 2.89 m | Ceramic FloorModern Kitchen | Ground |
Bedroom 2 4.16 × 2.69 m | Vinyl FloorClosetEast View | Second |
Bedroom 3 3.5 × 2.99 m | Vinyl FloorClosetEast View | Second |
Primary Bedroom 5.79 × 4.87 m | LaminateWalk-In Closet(s)4 Pc Ensuite | Third |
Client Remarks
"Move-in Ready" Experience comfort and convenience with this spacious condo townhouse Conveniently Located Right Next To Scarborough Town Centre Mall, within Short walking distance TTC Station, Go bus, YMCA, Toronto Public Library, Scarborough Civic Centre, government offices and dog Parks. Minutes To Hwy 401, Agincourt GO, Centennial College, U of T Scarborough Campus. Future Line 2 extended subway station! Sun-filled 3 bedroom, 3 bathroom offering almost 1,600 sq.ft by Tridel. Freshly painted & No carpet! Living room with walkout to large balcony with quiet East-facing garden view. Kitchen has brand-new Quart countertop & backsplash, with modern undermount sink, and extra storage space with door. The third-floor skylight allows more natural light, Rare find HUGE primary Bedroom includes a 4-piece ensuite(standing shower, bathtub, double sink vanity, brand new mirrors and light fixtures) and His&Her walk-in closets. The other 2 bedrooms and a 4-piece bathroom are on the second floor. Newer upgraded washer and dryer. Unit has 2 separate entrance directly to Elevator hallway from P2 parking. Exceptional Bldg Amenities includes: Gym, Sauna, Indoor Pool, Outdoor BBQ, 24Hr Gate House Concierge and ample visitor parking. Stress-free living Without Any Grass Cutting Or Snow Removal.Perfect for growing families or downsizers seeking spacious home in a beautiful and Luxurious gated community. ** 2 Parkings and 1 Locker ** Great Opportunity You Don't want to Miss!! Must See!
About This Property
119 Omni Drive, Scarborough, M1P 5A6
Home Overview
Basic Information
Amenities
Exercise Room
Indoor Pool
Recreation Room
Sauna
Walk around the neighborhood
119 Omni Drive, Scarborough, M1P 5A6
Shally Shi
Sales Representative, Dolphin Realty Inc
English, Mandarin
Residential ResaleProperty ManagementPre Construction
Mortgage Information
Estimated Payment
$0 Principal and Interest
 Walk Score for 119 Omni Drive
Walk Score for 119 Omni Drive

Book a Showing
Tour this home with Shally
Frequently Asked Questions
Can't find what you're looking for? Contact our support team for more information.
See the Latest Listings by Cities
1500+ home for sale in Ontario

Looking for Your Perfect Home?
Let us help you find the perfect home that matches your lifestyle
