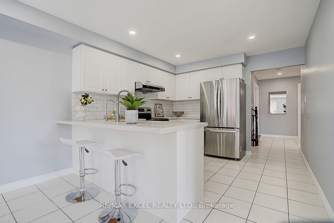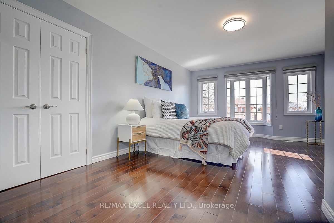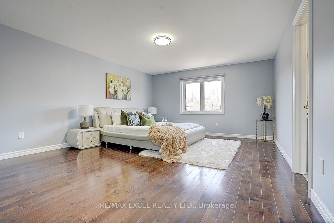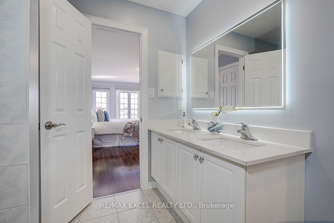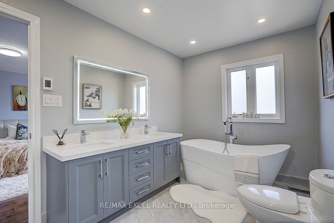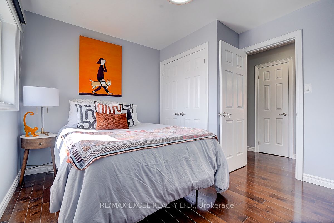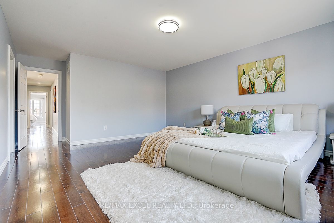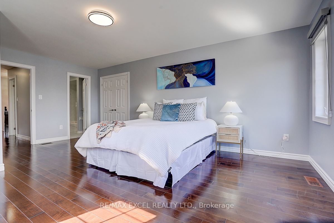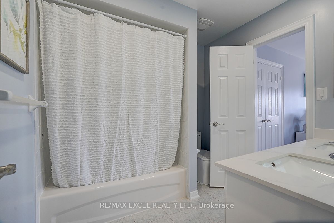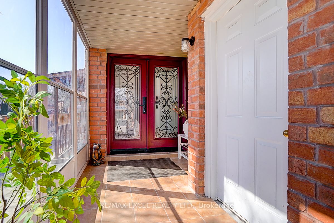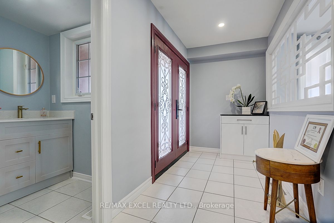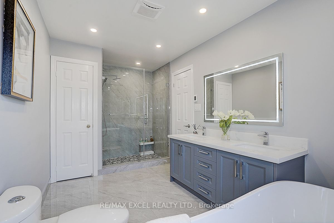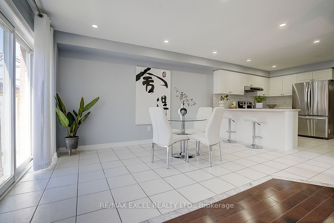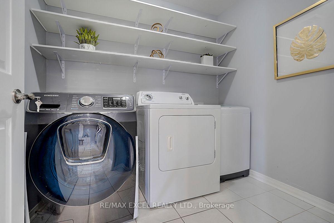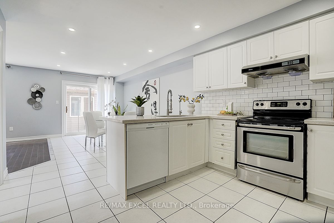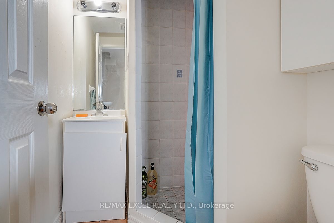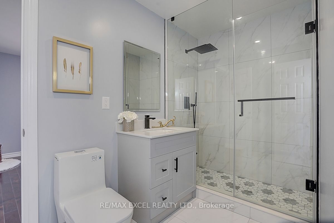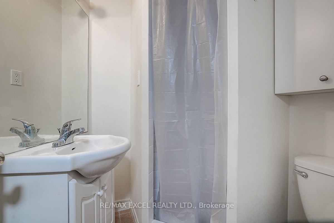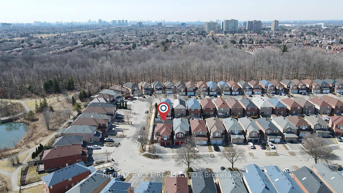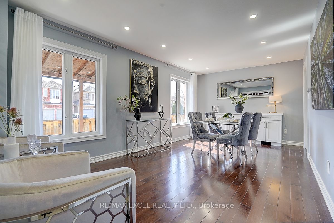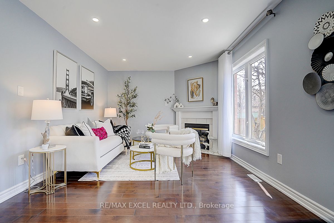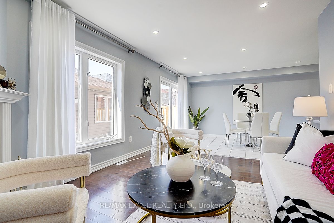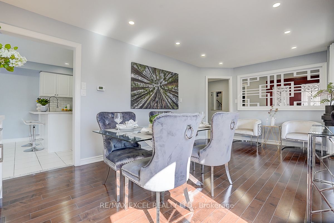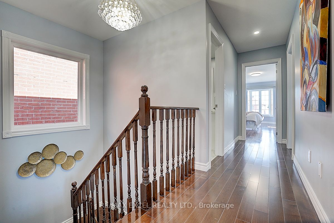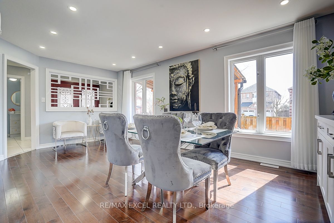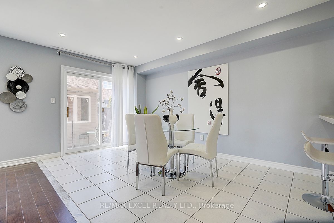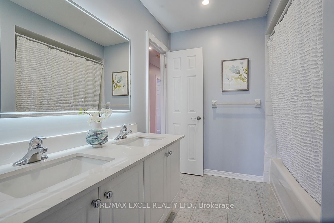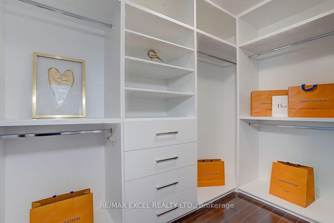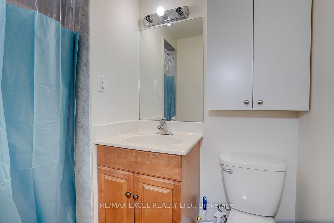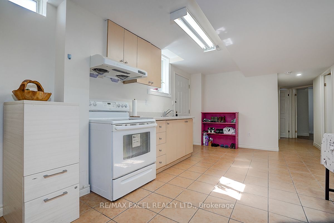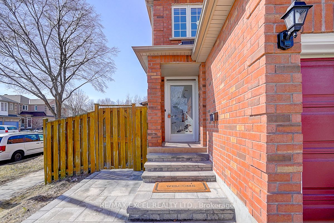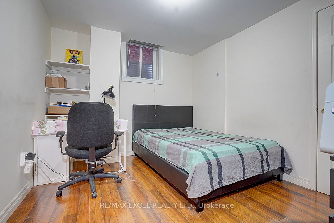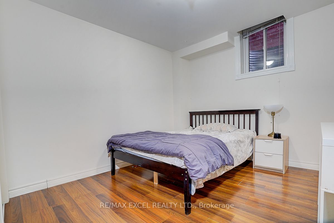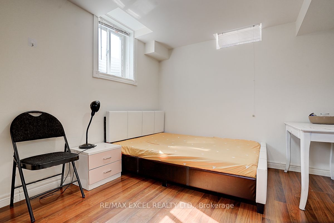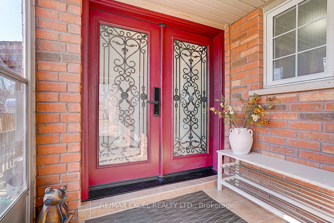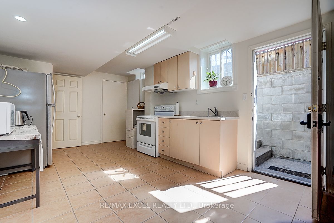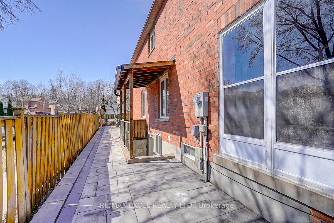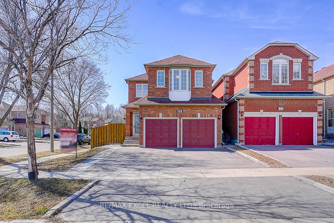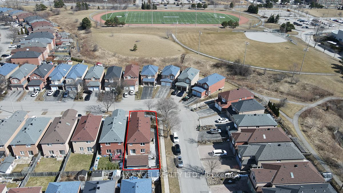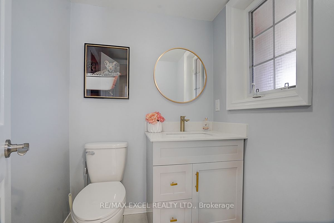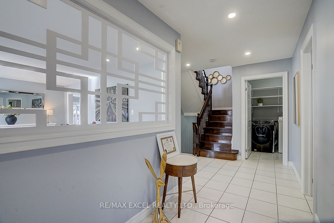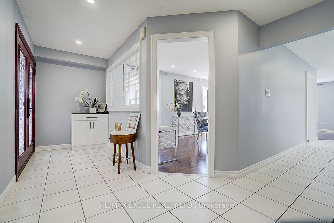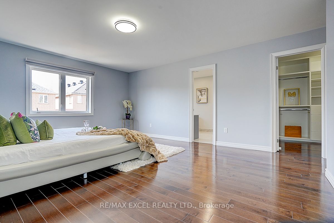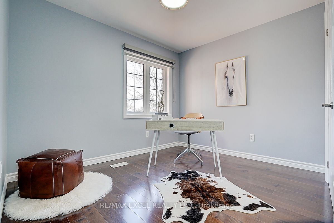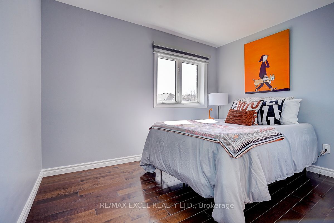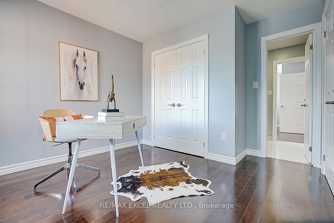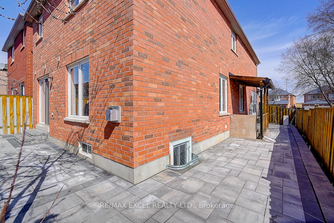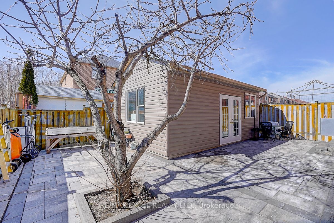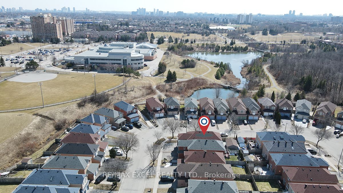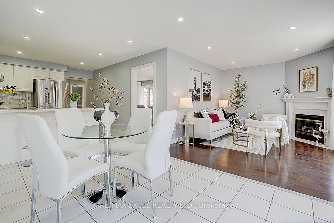
$1,749,000
Est. Payment
$6,680/mo*
*Based on 20% down, 4% interest, 30-year term
Listed by RE/MAX EXCEL REALTY LTD.
Detached•MLS #E12029456•Price Change
Room Details
| Room | Features | Level |
|---|---|---|
Living Room 6.1 × 3.35 m | Hardwood FloorCombined w/DiningPot Lights | Main |
Dining Room 6.1 × 3.35 m | Hardwood FloorCombined w/LivingLarge Window | Main |
Kitchen 3.81 × 3.35 m | Ceramic FloorQuartz CounterBacksplash | Main |
Primary Bedroom 5.49 × 4.42 m | Hardwood Floor5 Pc EnsuiteCloset Organizers | Second |
Bedroom 3 3.96 × 3.96 m | Hardwood FloorSemi EnsuiteCloset | Second |
Bedroom 4 3.66 × 3.2 m | Hardwood FloorSemi EnsuiteCloset | Second |
Client Remarks
Don't miss out on this almost perfect house in a high-demand and desired area. ***Lucky house#118***. Professional Feng Shui Certification. This house has all your needs. 4+3 Bedrooms, 2 kitchens, 7 Full bathrooms, 2 laundry rooms (Main+Bsmt), and 2 Car Garage+3 Driveway parking spaces are perfect for a big family or investment for a handsome rental income. It is in a Quiet neighborhood. $$$ on the renovations and upgrades of the interior and exterior have been done by the current owners. New semi-ensuite washroom on 2nd Floor, New bathroom sink cabinet, toilet & Mirror on the main floor, Freshly painted the main & 2nd floor Walls, Freshly painted doors. New window casings, New baseboards, new pot lights on the main floor, new ceiling lights, and new flat ceilings on the main floor. Quartz and Granite kitchen and bathroom countertops. Hardwood floors throughout, Rare to find a full bathroom with a shower room on the main floor which is very ideal for a big family or with older family members. Upgraded big master bedroom ensuite washroom W/heated floor(2021). A great layout with no wasted spaces in this house, it is a very functional and practical house. A glass porch Enclosed, Upgraded Double entrance door. Lots of big windows in the house for brightness, and a big walk-in closet with organizers. A permitted storage house and a garden shed in the backyard. Stone interlocks are paved from the front to the backyard(2023). Finished walk-up basement with a separate entrance. A big window brightens the stairwell to the 2nd floor(2022). The Basement windows are upgraded and enlarged (2022). Beautiful Cherry Tree in the backyard. Newer insulation cotton. Closed to all amenities: Pacific Mall, T & T Chinese Supermarket, Restaurants, L'Amoreaux Tennis Center and Parks, L'Anoreaux Community Recreation Centre, Kennedy P.S and Ward Catholic SS. Hwy 401. Milliken Go Train Station.
About This Property
118 Shepton Way, Scarborough, M1V 5N5
Home Overview
Basic Information
Walk around the neighborhood
118 Shepton Way, Scarborough, M1V 5N5
Shally Shi
Sales Representative, Dolphin Realty Inc
English, Mandarin
Residential ResaleProperty ManagementPre Construction
Mortgage Information
Estimated Payment
$0 Principal and Interest
 Walk Score for 118 Shepton Way
Walk Score for 118 Shepton Way

Book a Showing
Tour this home with Shally
Frequently Asked Questions
Can't find what you're looking for? Contact our support team for more information.
Check out 100+ listings near this property. Listings updated daily
See the Latest Listings by Cities
1500+ home for sale in Ontario

Looking for Your Perfect Home?
Let us help you find the perfect home that matches your lifestyle
