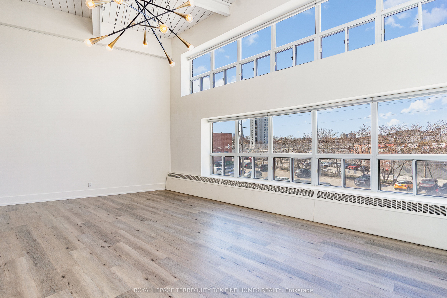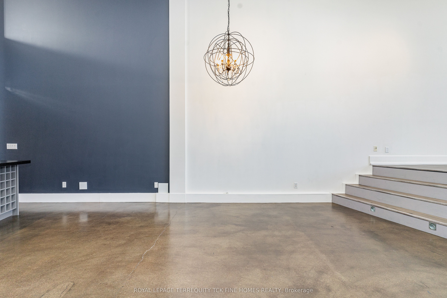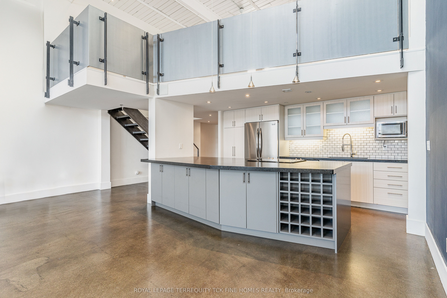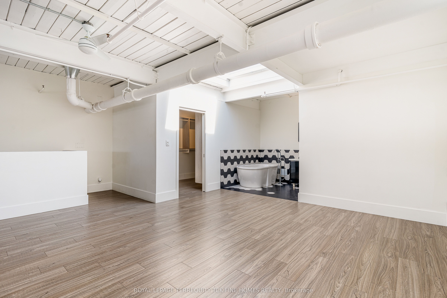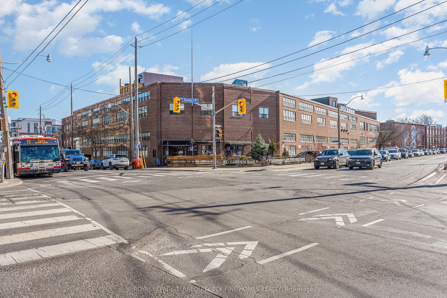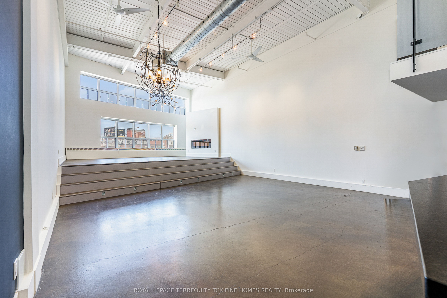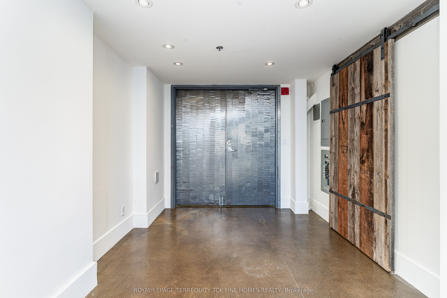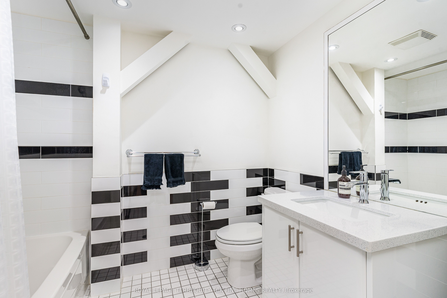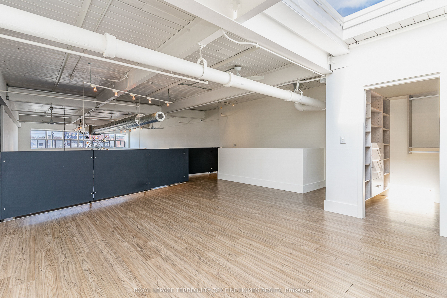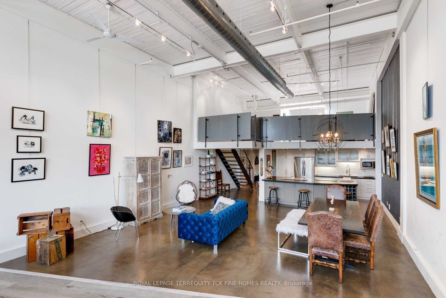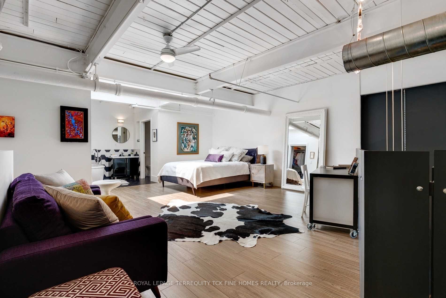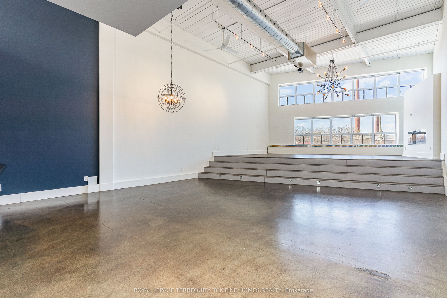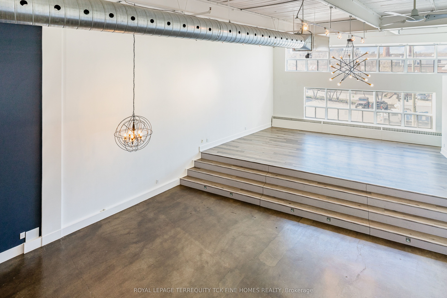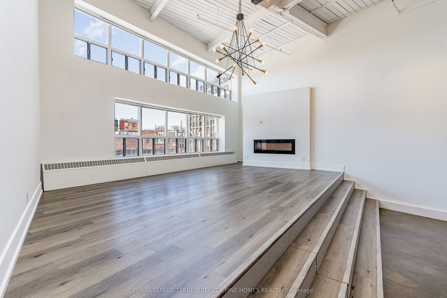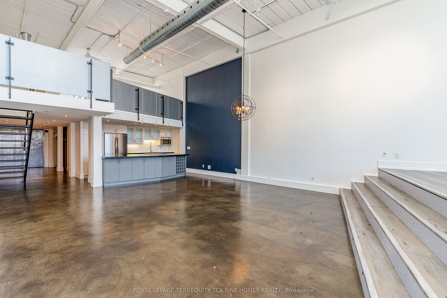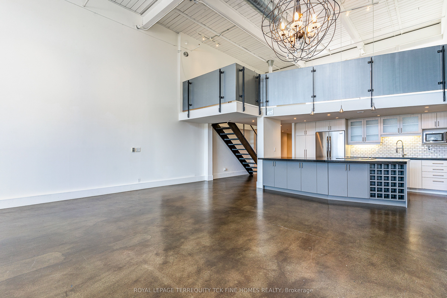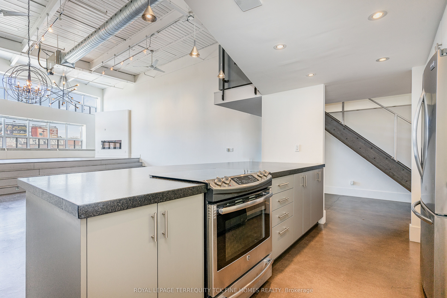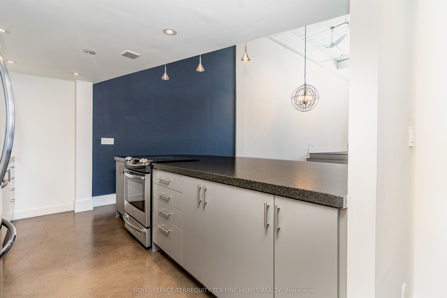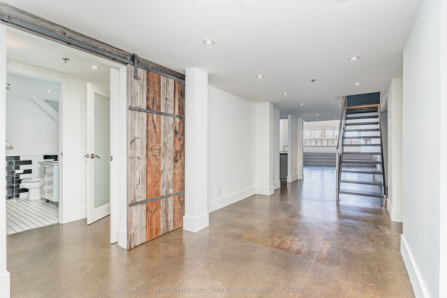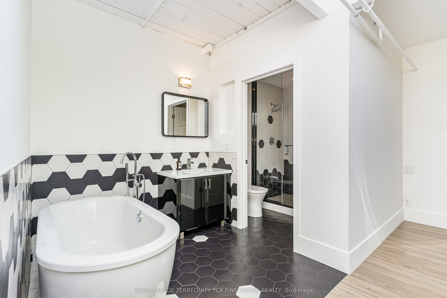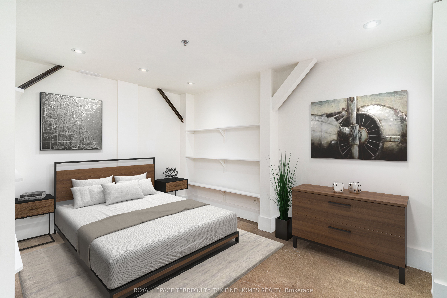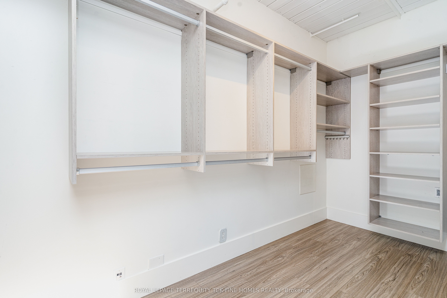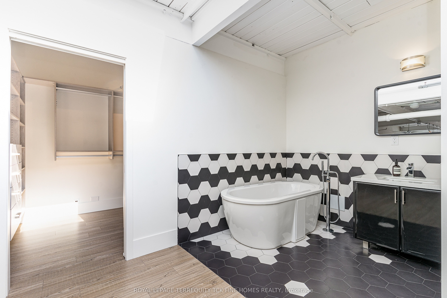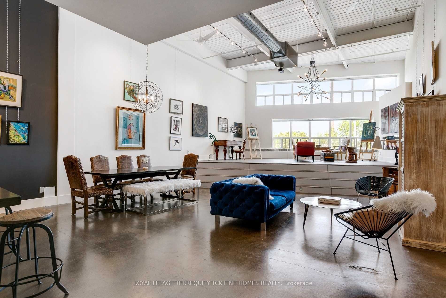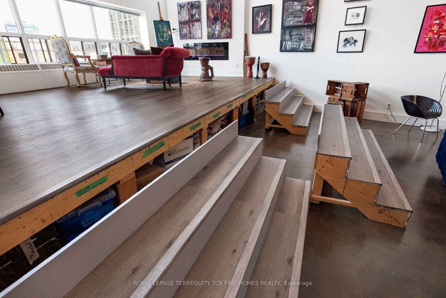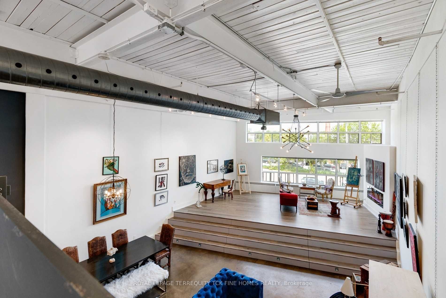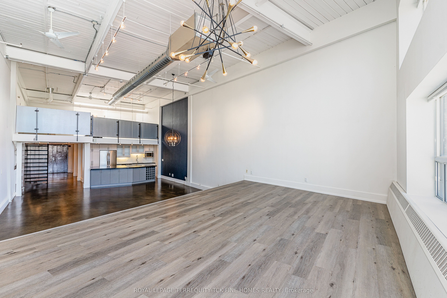
$1,595,000
Est. Payment
$6,092/mo*
*Based on 20% down, 4% interest, 30-year term
Listed by ROYAL LEPAGE TERREQUITY TCK FINE HOMES REALTY
Condo Apartment•MLS #E12175144•New
Included in Maintenance Fee:
Heat
Building Insurance
Water
Parking
Room Details
| Room | Features | Level |
|---|---|---|
Kitchen 4.14 × 3.75 m | Concrete FloorRenovatedCentre Island | Main |
Dining Room 6.71 × 5.41 m | Concrete FloorCeiling Fan(s)Open Concept | Main |
Living Room 6.71 × 5.41 m | Concrete FloorCombined w/DiningOpen Concept | Main |
Bedroom 2 3.86 × 2.9 m | Concrete FloorLarge Closet | Main |
Primary Bedroom 6.71 × 4.88 m | LaminateWalk-In Closet(s) | Second |
Client Remarks
This Is The LOFT You Have Been Waiting/Dreaming Of **** Huge Space **** Over 2,200 Sq Ft over 2 Levels **** See Floor Plans attached in Virtual Tour Link **** Parking Included *** Massive 300 + Sq ft Storage Under Raised Area w/ Slide out Stairs **** Cool & Trendy Leslieville Neighbourhood **** Soaring 18 Ft Ceilings **** Live Work Space **** 2 Bedrooms & 2 Four Piece Bathrooms **** Great Mix Of Urban Industrial Meets Classic Sophistication **** Stunning Loft Space To Make All Your Dreams & Visions Come True **** Option/Right of Adding an Up To 500 Sq Ft Rooftop Terrace Directly Above The Unit (ask L/A for details) **** Polished Concrete Floors On Main Level **** Steel Staircase **** Huge Windows & Exposed Duct Work Adds To The Cool Factor Of This Loft **** Primary Bedroom Features A Skylight / Fabulously Large Walk In Closet With Custom Organizers Made By California Closets / A Cool Ensuite With Standalone Tub & Shower **** Low Maintenance Fees Which Includes Heat **** Great Kitchen With Honed Black Granite Countertops / Sprawling Kitchen Island / Loads of Storage Space / Stainless Steel Appliances **** Reclaimed Barn Doors **** California Closets Throughout **** Full Sized Ensuite Laundry **** Amazing Elevated Den With Storage Below **** Situated In The Heart Of Leslieville **** Steps To Public Transportation - Trendy Bars / Restaurants & Boutiques **** Minutes To DVP / Gardener / Financial District & The Beaches **** Book Your Private Showing With Your Realtor Or Reach Out To One Of Our Team Members **** You Will Be Happy You Did ****
About This Property
1173 Dundas Street, Scarborough, M4M 3P1
Home Overview
Basic Information
Amenities
Elevator
Game Room
Party Room/Meeting Room
Rooftop Deck/Garden
Visitor Parking
Walk around the neighborhood
1173 Dundas Street, Scarborough, M4M 3P1
Shally Shi
Sales Representative, Dolphin Realty Inc
English, Mandarin
Residential ResaleProperty ManagementPre Construction
Mortgage Information
Estimated Payment
$0 Principal and Interest
 Walk Score for 1173 Dundas Street
Walk Score for 1173 Dundas Street

Book a Showing
Tour this home with Shally
Frequently Asked Questions
Can't find what you're looking for? Contact our support team for more information.
See the Latest Listings by Cities
1500+ home for sale in Ontario

Looking for Your Perfect Home?
Let us help you find the perfect home that matches your lifestyle
