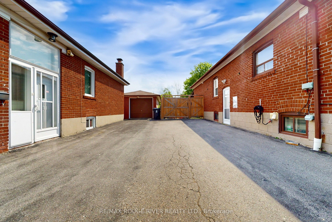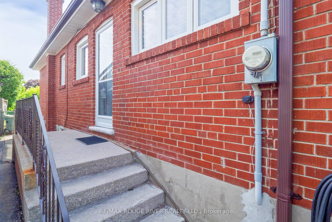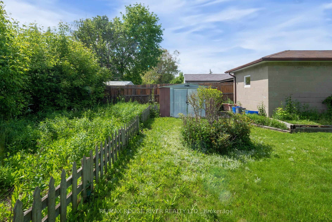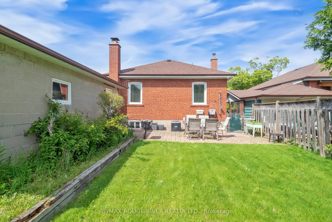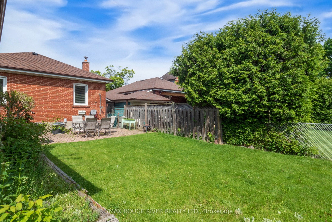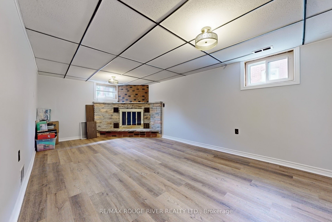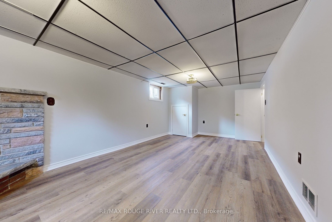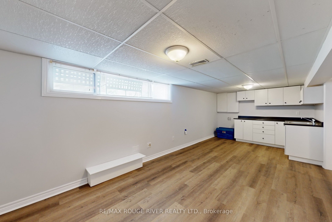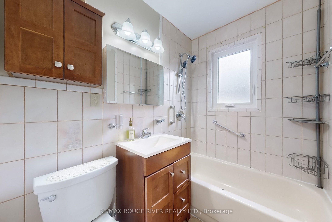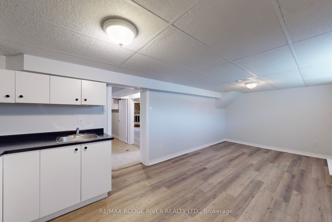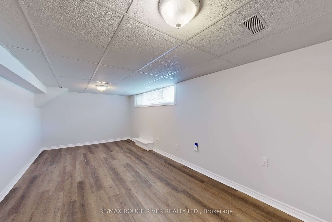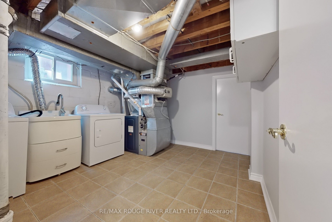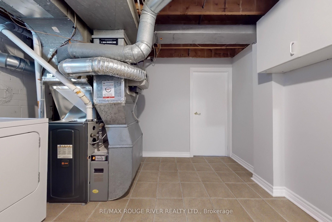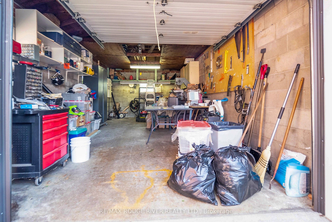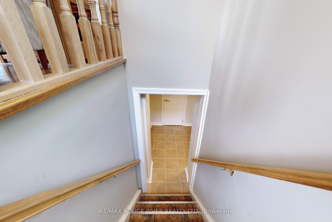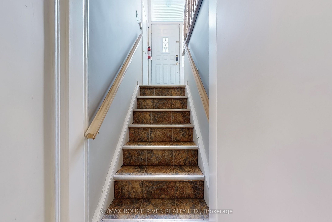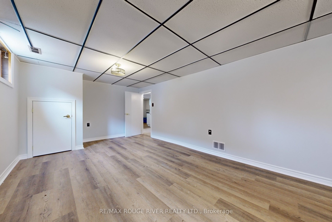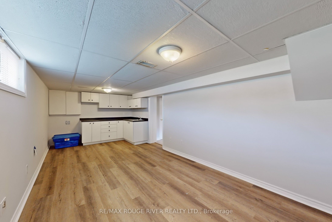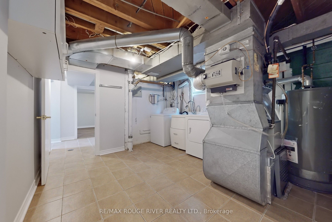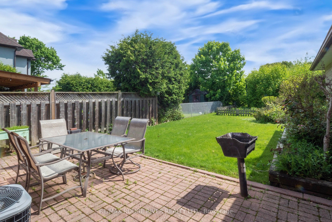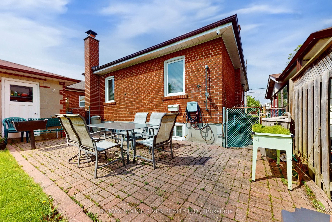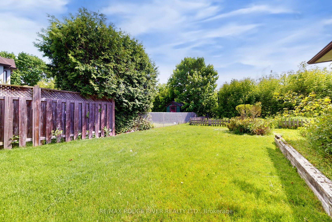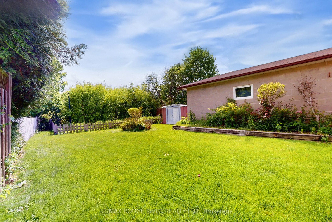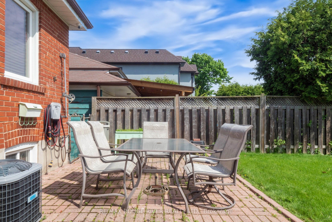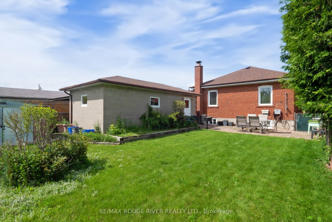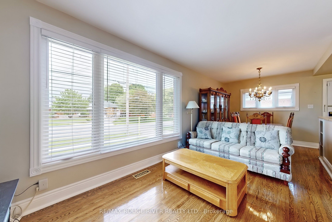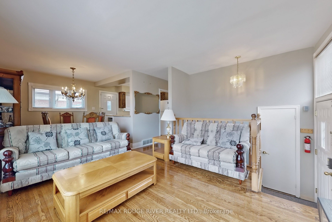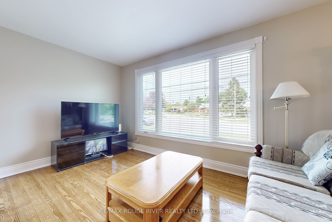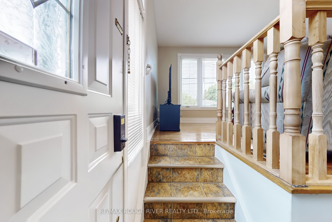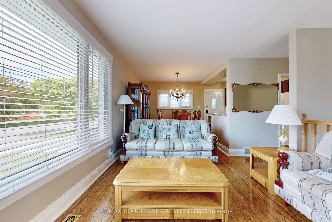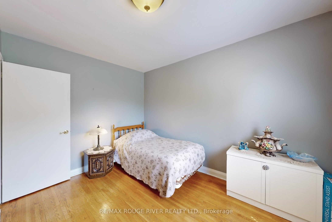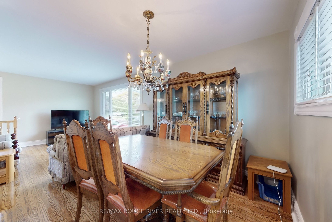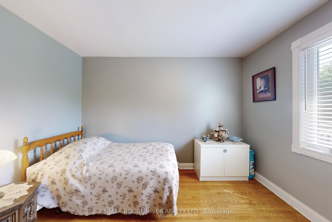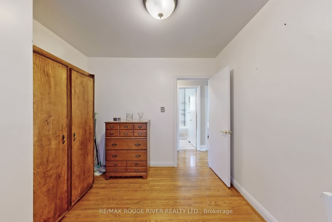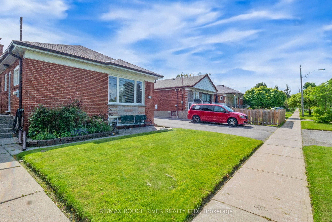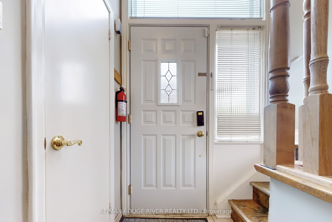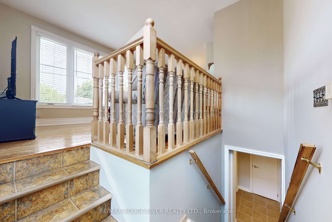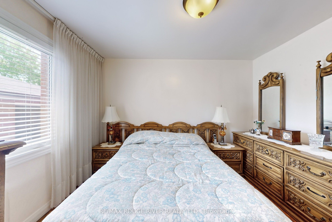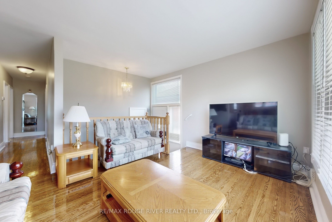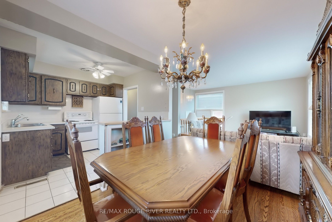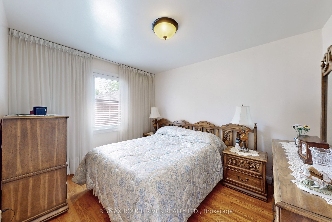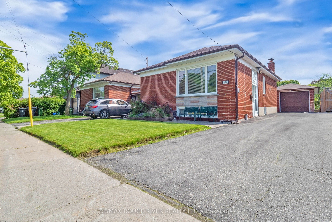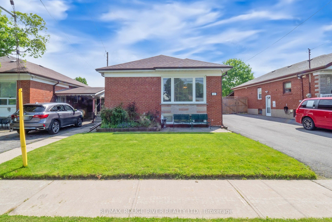
$899,900
Est. Payment
$3,437/mo*
*Based on 20% down, 4% interest, 30-year term
Listed by RE/MAX ROUGE RIVER REALTY LTD.
Detached•MLS #E12191597•New
Room Details
| Room | Features | Level |
|---|---|---|
Living Room 4.06 × 3.27 m | Hardwood FloorCombined w/Dining | Ground |
Dining Room 2.83 × 2.73 m | Hardwood FloorCombined w/Living | Ground |
Kitchen 3.02 × 2.6 m | Ceramic FloorEat-in Kitchen | Ground |
Primary Bedroom 3.6 × 2.96 m | Hardwood FloorCloset | Ground |
Bedroom 2 3.6 × 2.96 m | Hardwood FloorCloset | Ground |
Bedroom 3 2.97 × 2.87 m | Hardwood Floor | Ground |
Client Remarks
Welcome to 117 Shropshire Dr. in family friendly "Dorset Park". This attractive family home has been lovingly maintained by long time owners since 1964! It features a combined living/dining room, kitchen, 3 bedrooms, 2 bathrooms, wood-burning fireplace with heatilaters, a solidly built over-sized block garage (long and wide, perfect for the car enthusiast), a recently renovated basement (including a 2nd kitchen) and more! The family-sized lot is 40' x 125' and backs onto a greenbelt! Enjoy your tour of this fine home!
About This Property
117 Shropshire Drive, Scarborough, M1P 1Z3
Home Overview
Basic Information
Walk around the neighborhood
117 Shropshire Drive, Scarborough, M1P 1Z3
Shally Shi
Sales Representative, Dolphin Realty Inc
English, Mandarin
Residential ResaleProperty ManagementPre Construction
Mortgage Information
Estimated Payment
$0 Principal and Interest
 Walk Score for 117 Shropshire Drive
Walk Score for 117 Shropshire Drive

Book a Showing
Tour this home with Shally
Frequently Asked Questions
Can't find what you're looking for? Contact our support team for more information.
See the Latest Listings by Cities
1500+ home for sale in Ontario

Looking for Your Perfect Home?
Let us help you find the perfect home that matches your lifestyle
