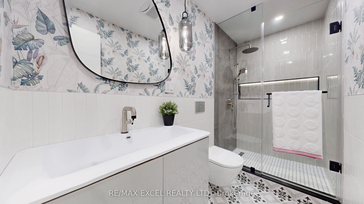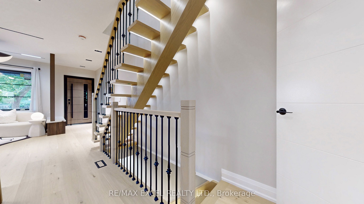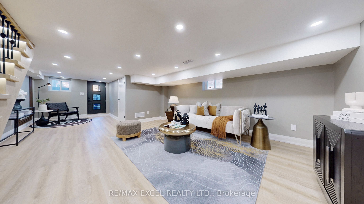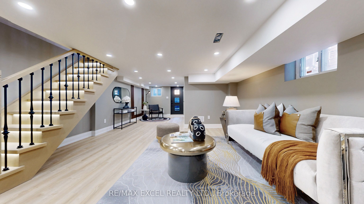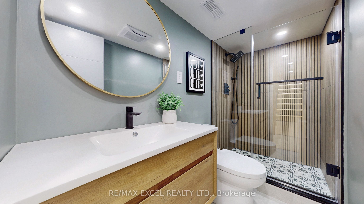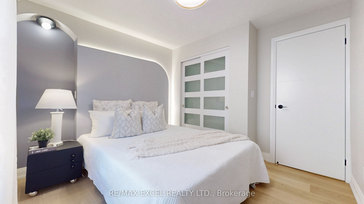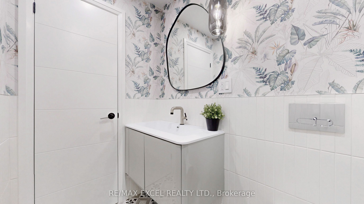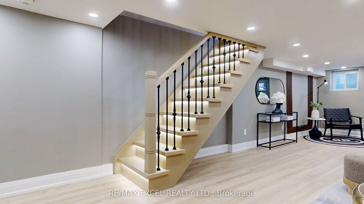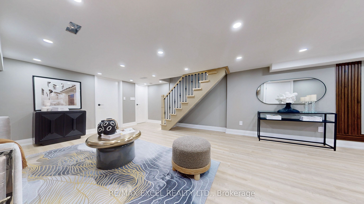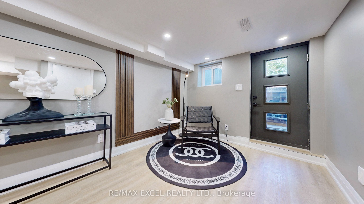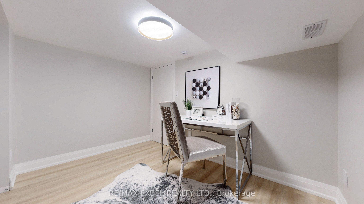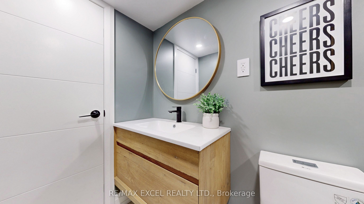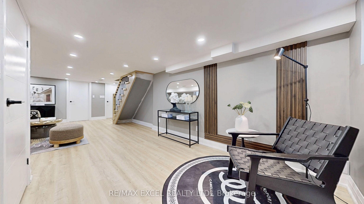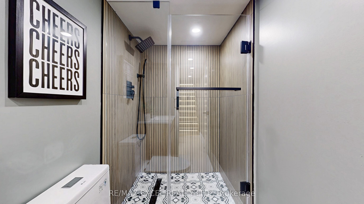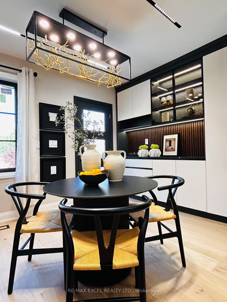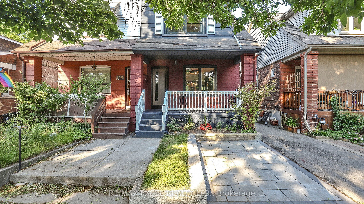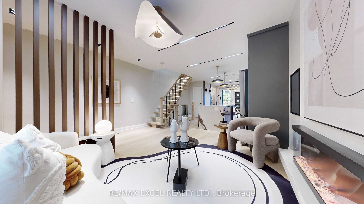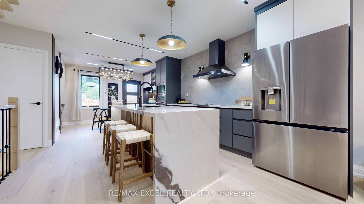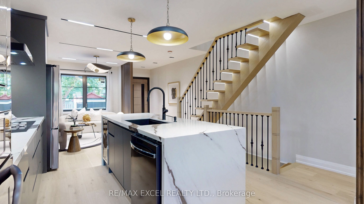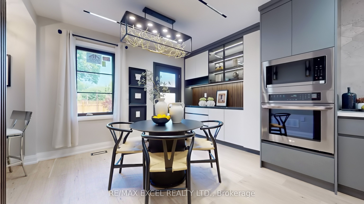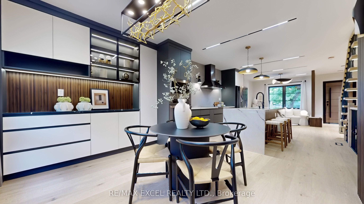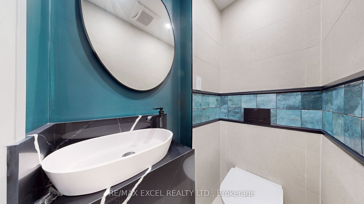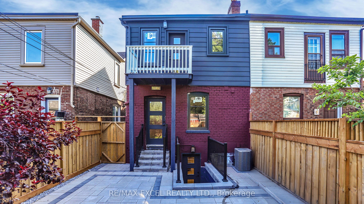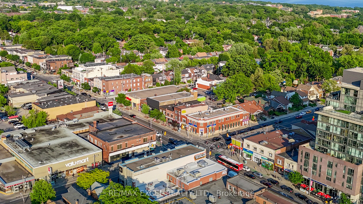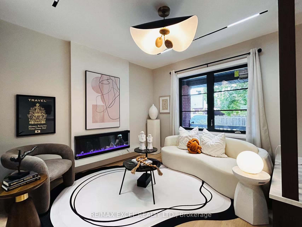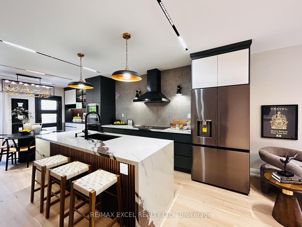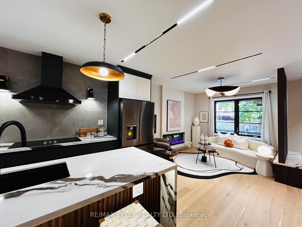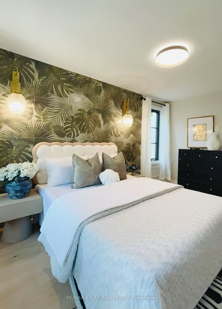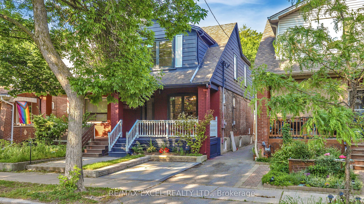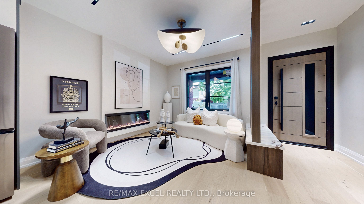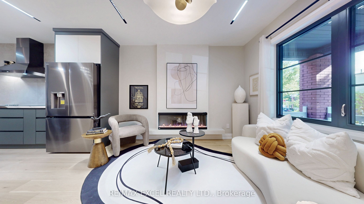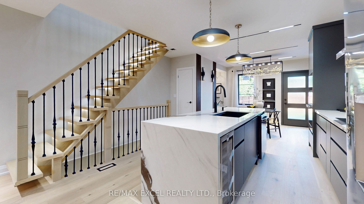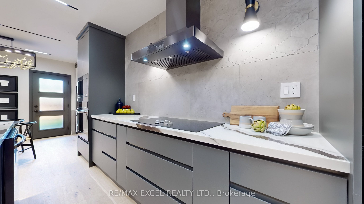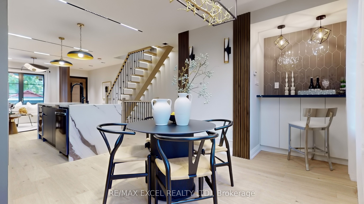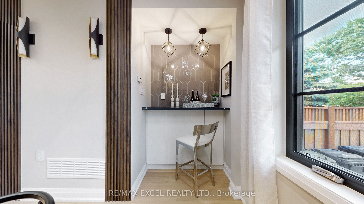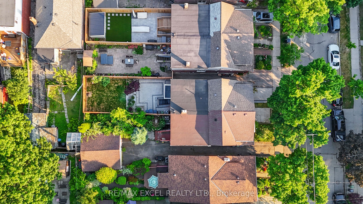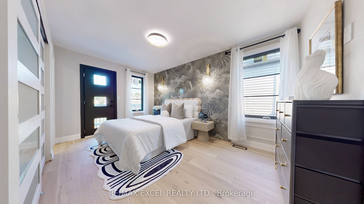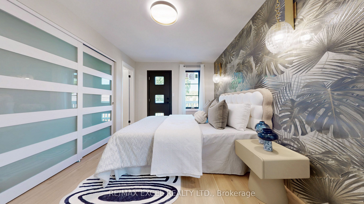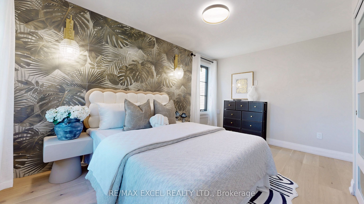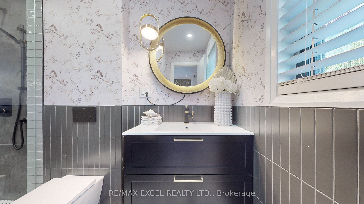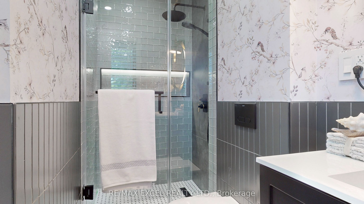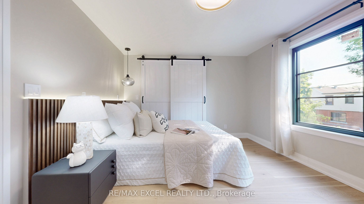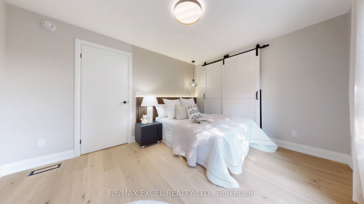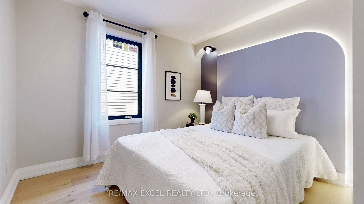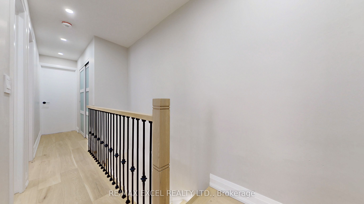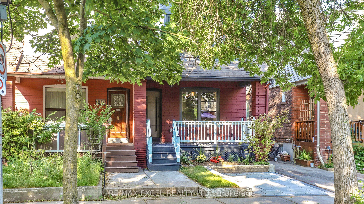
$1,399,000
Est. Payment
$5,343/mo*
*Based on 20% down, 4% interest, 30-year term
Listed by RE/MAX EXCEL REALTY LTD.
Semi-Detached •MLS #E12217962•New
Room Details
| Room | Features | Level |
|---|---|---|
Living Room 3.76 × 4.6 m | Hardwood FloorLarge WindowElectric Fireplace | Main |
Dining Room 2.57 × 4.6 m | Hardwood FloorPantryOverlooks Living | Main |
Kitchen 3.91 × 5.02 m | Stainless Steel ApplBacksplashQuartz Counter | Main |
Primary Bedroom 4.5 × 3.26 m | Hardwood Floor3 Pc EnsuiteBalcony | Second |
Bedroom 2 3.1 × 4.6 m | Hardwood FloorLarge WindowCloset | Second |
Bedroom 3 2.85 × 3.11 m | Hardwood FloorWindowCloset | Second |
Client Remarks
Introducing This Stunning Semi-Detached In One Of The Most Desirable East York Danforth Neighbourhood, A Picturesque Model Home Style Living With The Most Fascinating Details Up Onto Every Single Corner!!! Totally Retrofitted/Renovated (With All Permits) On Everything Except The Exterior Structures. Experience Luxurious Lifestyle With Completely Redesigned Open Concept Layout And Premium Features Such As Superior Quality Windows And Doors; Top Graded Engineered Hardwood (Ground And Second) And Vinyl In Basement; Extra Large Island With Waterfall Quartz Countertop & Porcelain Backsplash; Pantry & Coffee Bar With Quartz Counter; Brand New Powder Room & Shared Bathroom On Second; Total Re-Do Of All Washrooms With Amazing Wall Hung Toilets, Vanities And Top Of Line Fixtures; Top OF The Line New Appliances; Ultra Flexible & Functional Recessed Track Lighting System, Potlights, LED Ambient Lightings; Modern Oak Staircase; High Efficiency AC, Furnace And Tankless Water Tank; New Landscaped Backyard With Amazing Interlocks.. Not To Mention The Thoughtful And Tastefully Customized Decorative Wall Board On Every Single Bedrooms Which Adds More Touches To The Already Unique Yet Welcoming Atmosphere! Conveniently Located Steps Away From Hospital, Parks, Schools, Shoppings & The Renowned Danforth Street.
About This Property
117 Glebemount Avenue, Scarborough, M4C 3R9
Home Overview
Basic Information
Walk around the neighborhood
117 Glebemount Avenue, Scarborough, M4C 3R9
Shally Shi
Sales Representative, Dolphin Realty Inc
English, Mandarin
Residential ResaleProperty ManagementPre Construction
Mortgage Information
Estimated Payment
$0 Principal and Interest
 Walk Score for 117 Glebemount Avenue
Walk Score for 117 Glebemount Avenue

Book a Showing
Tour this home with Shally
Frequently Asked Questions
Can't find what you're looking for? Contact our support team for more information.
See the Latest Listings by Cities
1500+ home for sale in Ontario

Looking for Your Perfect Home?
Let us help you find the perfect home that matches your lifestyle
