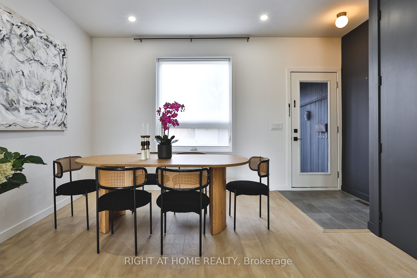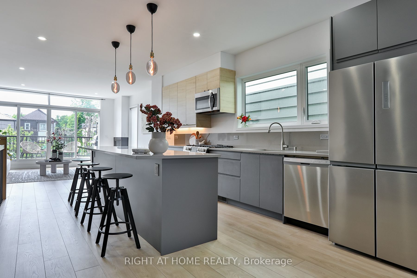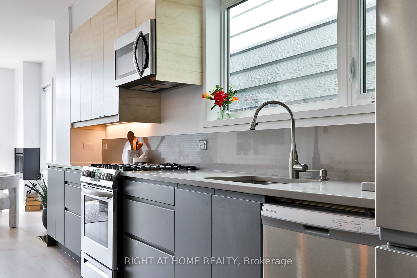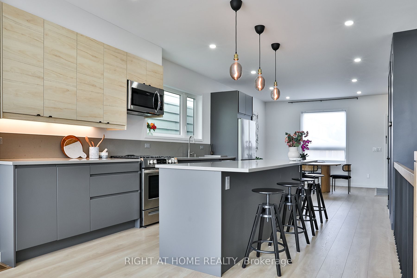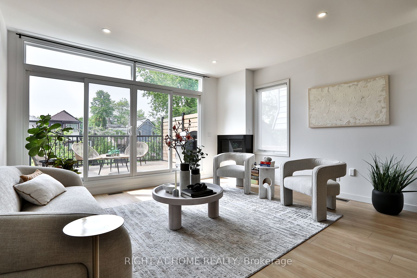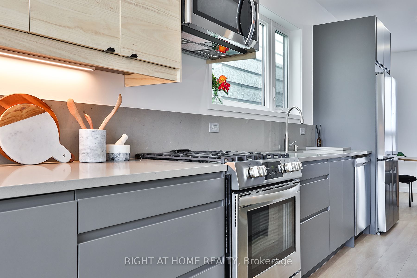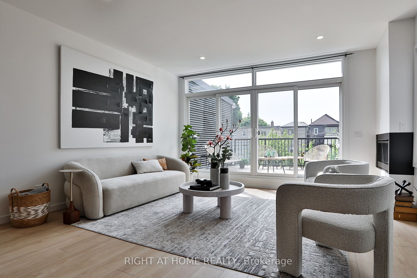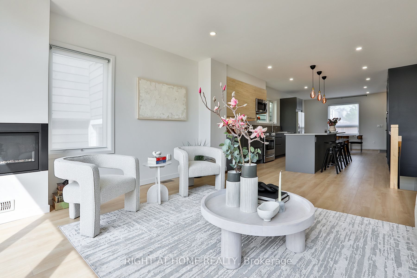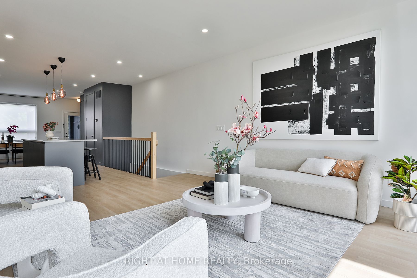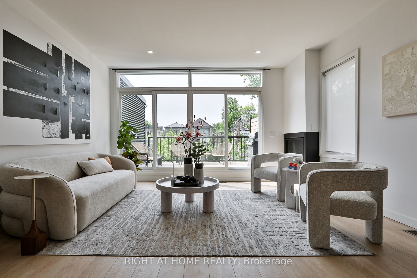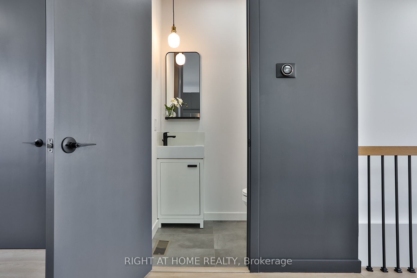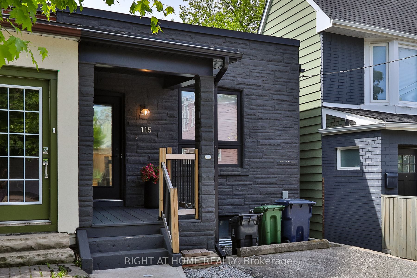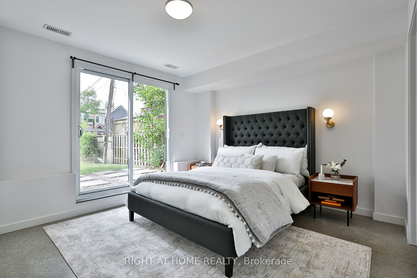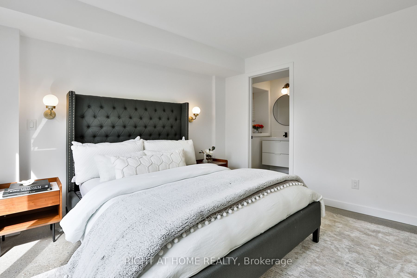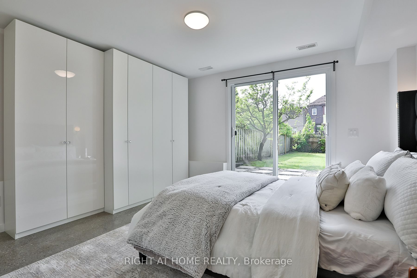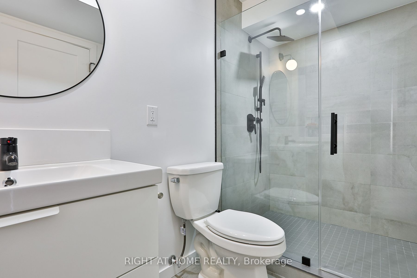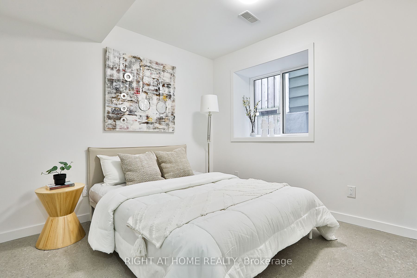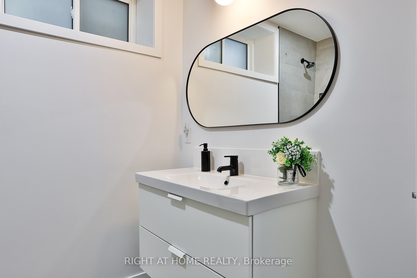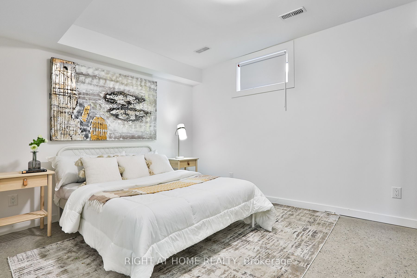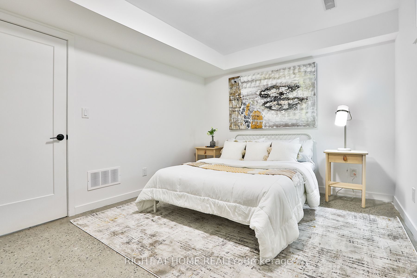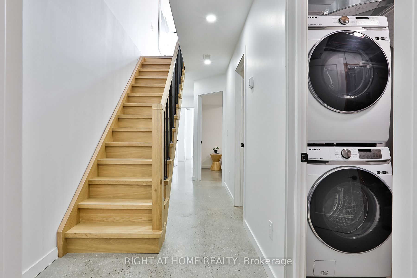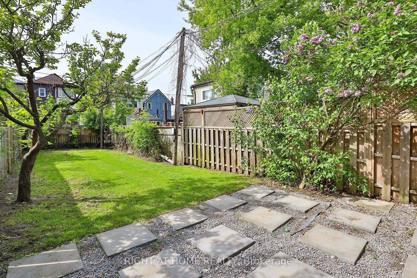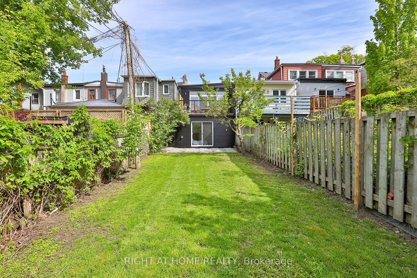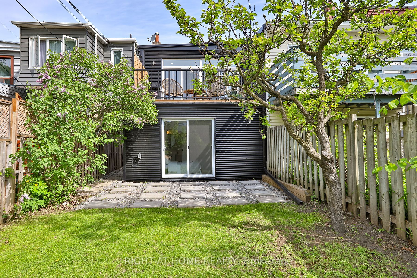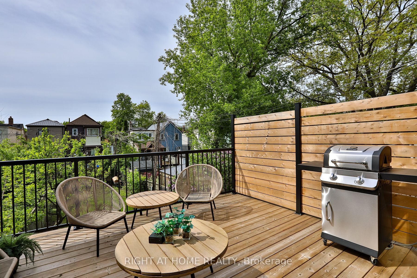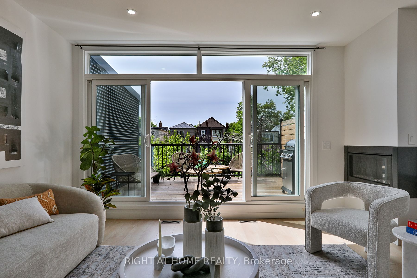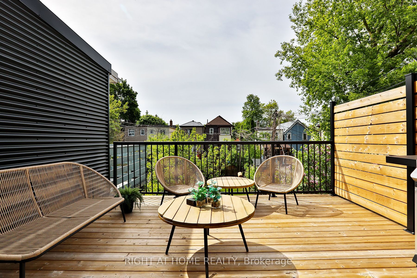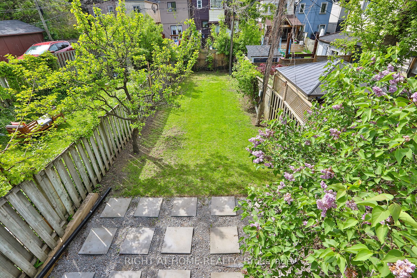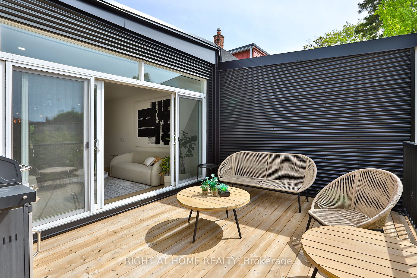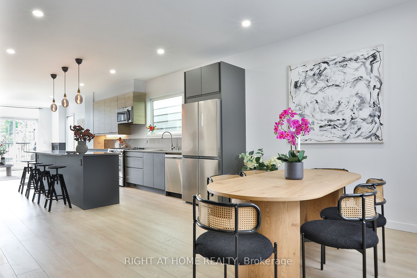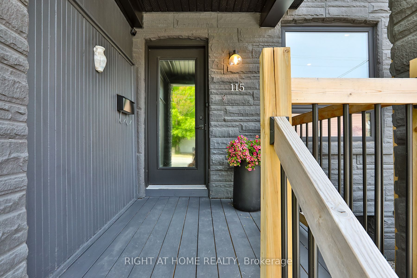
$4,250 /mo
Listed by RIGHT AT HOME REALTY
Semi-Detached •MLS #E12182687•New
Room Details
| Room | Features | Level |
|---|---|---|
Dining Room 4.42 × 2.88 m | Picture Window | Main |
Kitchen 4.42 × 5.22 m | Stone CountersStainless Steel Appl | Main |
Living Room 4.42 × 4.63 m | 2 Pc BathGas FireplaceW/O To Patio | Main |
Primary Bedroom 4.19 × 5.01 m | 3 Pc EnsuiteW/O To GardenHeated Floor | Lower |
Bedroom 2 3.06 × 3.09 m | Above Grade WindowHeated Floor | Lower |
Bedroom 3 4.19 × 3.1 m | Above Grade WindowHeated Floor | Lower |
Client Remarks
Rare Offering on the Danforth! Stunning newly renovated 3-bedroom, 2.5-bath home featuring high-end finishes throughout. Enjoy a modern kitchen with open-concept living and dining areas, soaring ceilings, and radiant heated concrete floors on the lower level. All bedrooms are located on the lower level, with the primary bedroom situated above grade and offering direct access to the garden. Just a short walk to Woodbine and Coxwell subway stations, as well as the vibrant restaurants and shops along the Danforth. Danforth Go Station is also nearby.
About This Property
115 Merrill Avenue, Scarborough, M4C 1C8
Home Overview
Basic Information
Walk around the neighborhood
115 Merrill Avenue, Scarborough, M4C 1C8
Shally Shi
Sales Representative, Dolphin Realty Inc
English, Mandarin
Residential ResaleProperty ManagementPre Construction
 Walk Score for 115 Merrill Avenue
Walk Score for 115 Merrill Avenue

Book a Showing
Tour this home with Shally
Frequently Asked Questions
Can't find what you're looking for? Contact our support team for more information.
See the Latest Listings by Cities
1500+ home for sale in Ontario

Looking for Your Perfect Home?
Let us help you find the perfect home that matches your lifestyle
