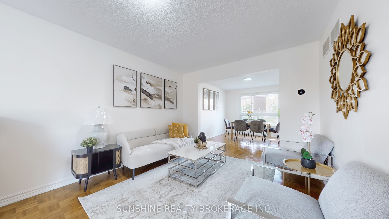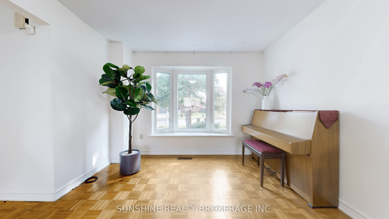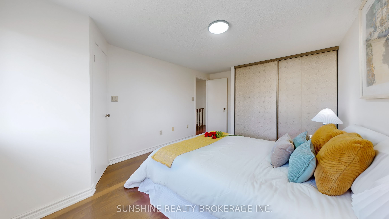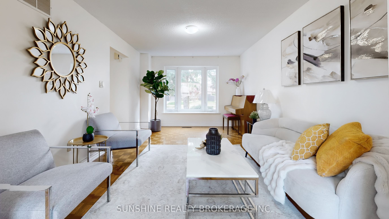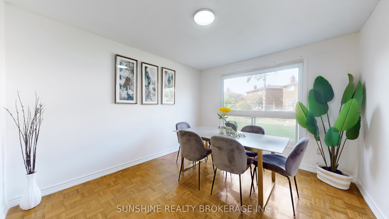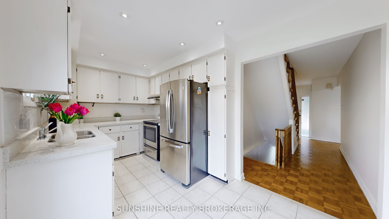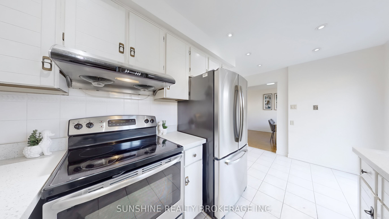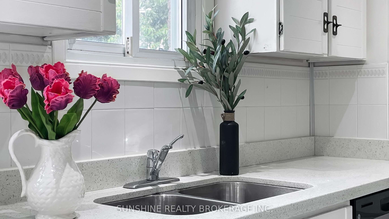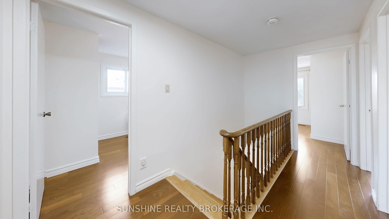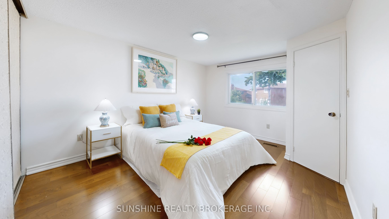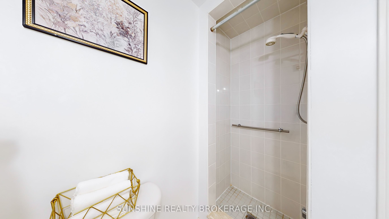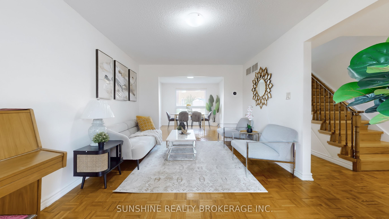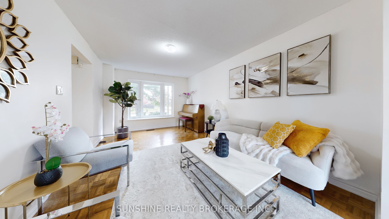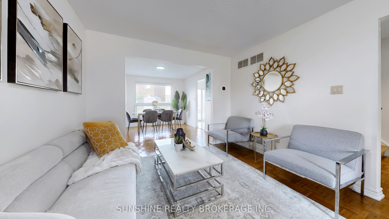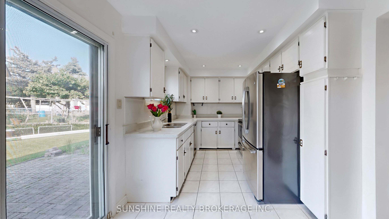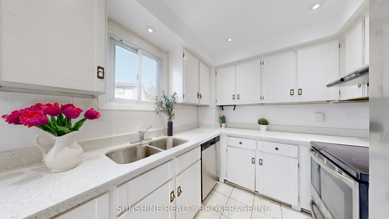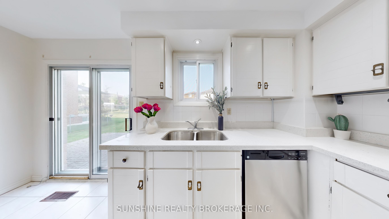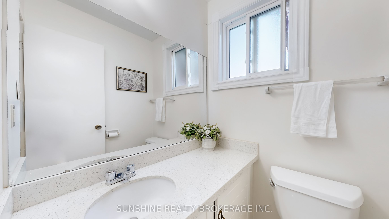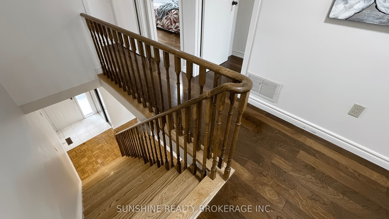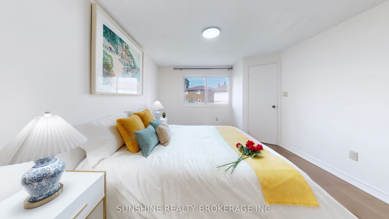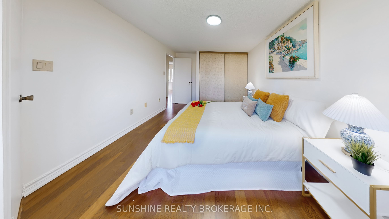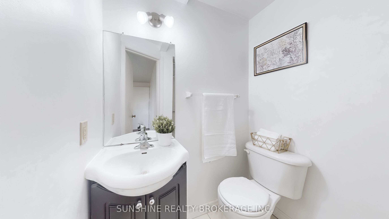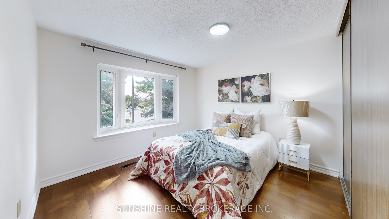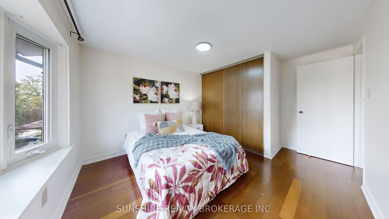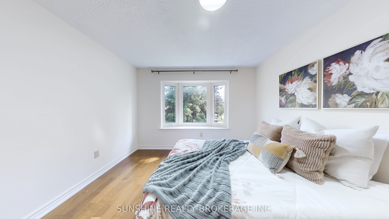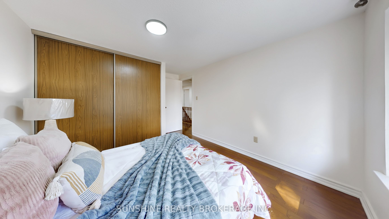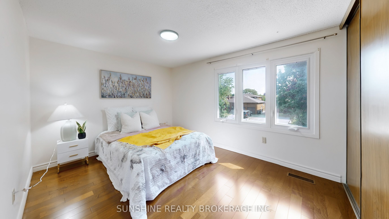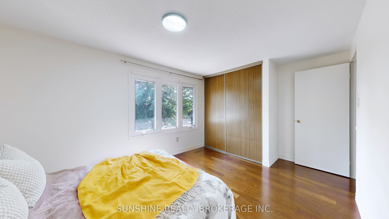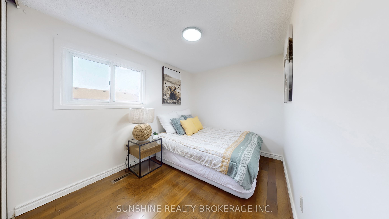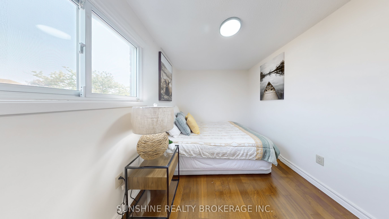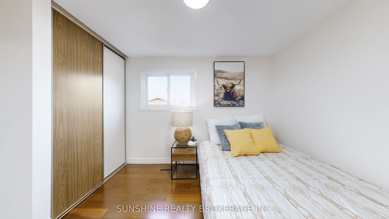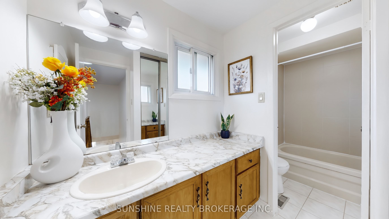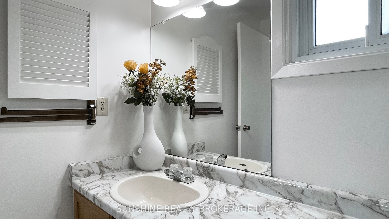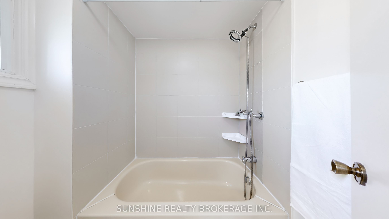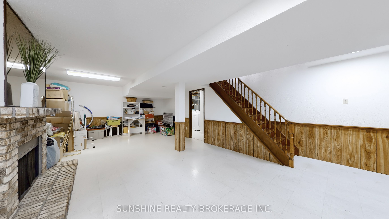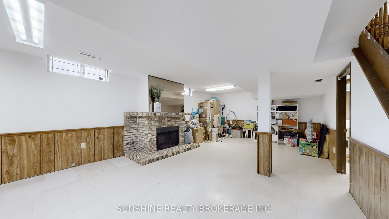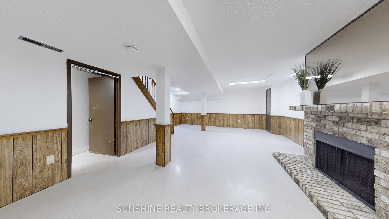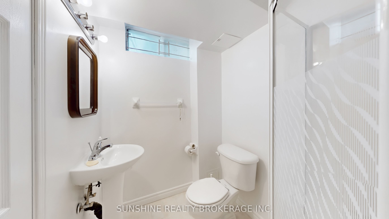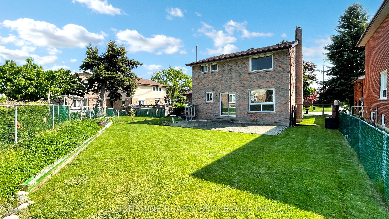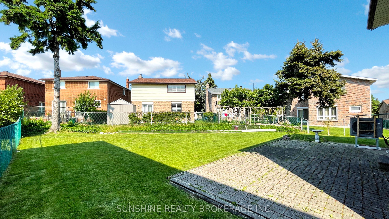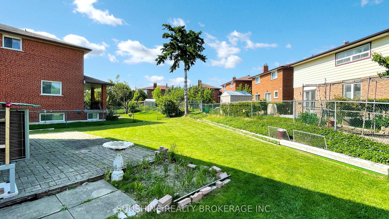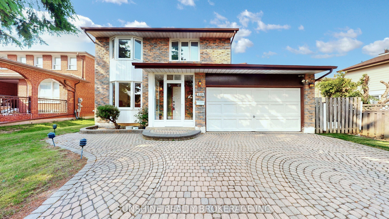
$1,199,000
Est. Payment
$4,579/mo*
*Based on 20% down, 4% interest, 30-year term
Listed by SUNSHINE REALTY BROKERAGE INC.
Detached•MLS #E12193470•Price Change
Room Details
| Room | Features | Level |
|---|---|---|
Living Room 5.37 × 3.88 m | Hardwood FloorCombined w/FamilyLarge Window | Main |
Dining Room 3.55 × 3.88 m | Hardwood FloorCombined w/FamilyLarge Window | Main |
Kitchen 4.12 × 2.87 m | Ceramic FloorModern Kitchen | Main |
Primary Bedroom 5.15 × 3.88 m | Hardwood FloorLarge Closet | Second |
Bedroom 2 3.75 × 3.88 m | Hardwood FloorLarge Closet | Second |
Bedroom 3 3.35 × 5.15 m | Hardwood FloorLarge Closet | Second |
Client Remarks
Rarely found 58' x 99' Detached Home In Toronto High Demand Area. Approx. 1538 above grade finished square feet and over 2000 square feet including basement. Hardwood Floor Throughout. Direct Access To Garage and the garage has a separate back door to the back yard. Walking distance to Terry Fox P.S & Dr. Norman Bethune Collegiate Institute. Nearby Amenities: T&T, 404, Pacific Mall, Parks, Library.
About This Property
115 Ambercroft Boulevard, Scarborough, M1W 3K8
Home Overview
Basic Information
Walk around the neighborhood
115 Ambercroft Boulevard, Scarborough, M1W 3K8
Shally Shi
Sales Representative, Dolphin Realty Inc
English, Mandarin
Residential ResaleProperty ManagementPre Construction
Mortgage Information
Estimated Payment
$0 Principal and Interest
 Walk Score for 115 Ambercroft Boulevard
Walk Score for 115 Ambercroft Boulevard

Book a Showing
Tour this home with Shally
Frequently Asked Questions
Can't find what you're looking for? Contact our support team for more information.
See the Latest Listings by Cities
1500+ home for sale in Ontario

Looking for Your Perfect Home?
Let us help you find the perfect home that matches your lifestyle
