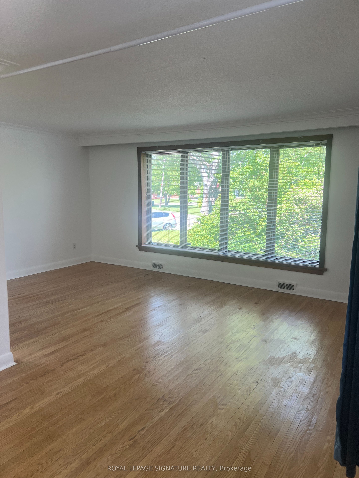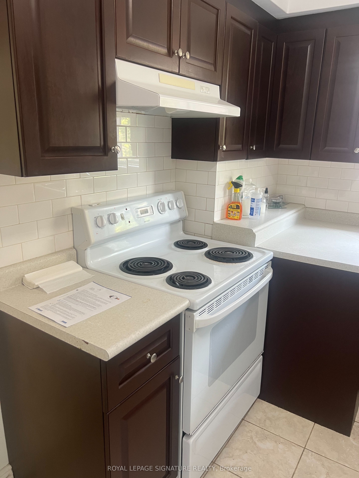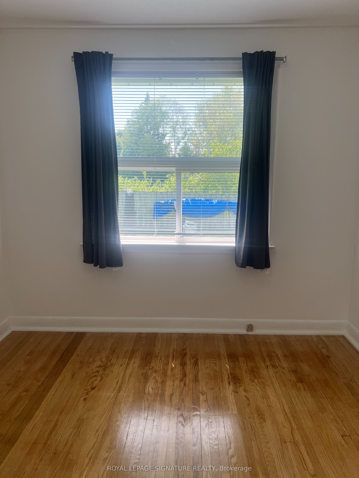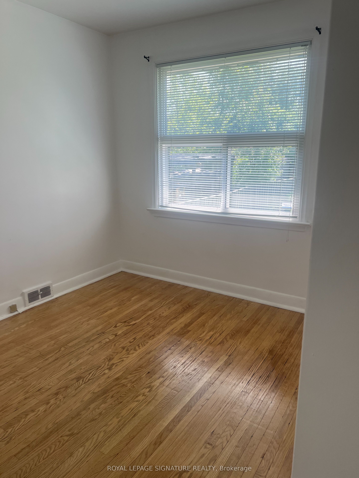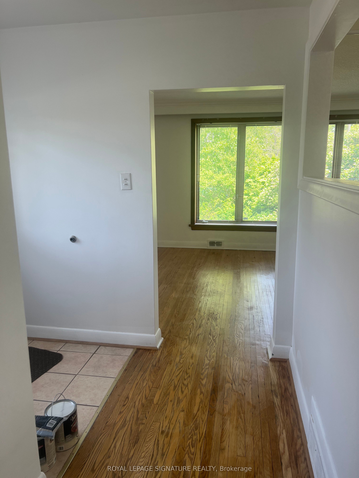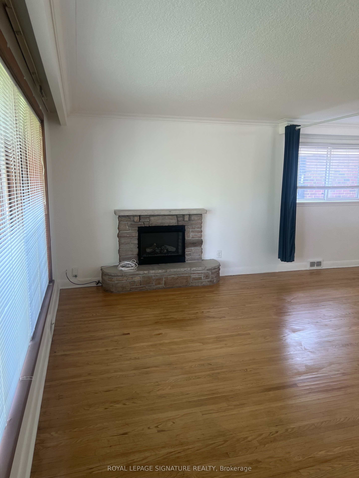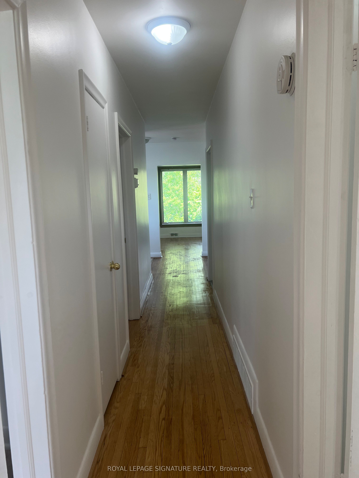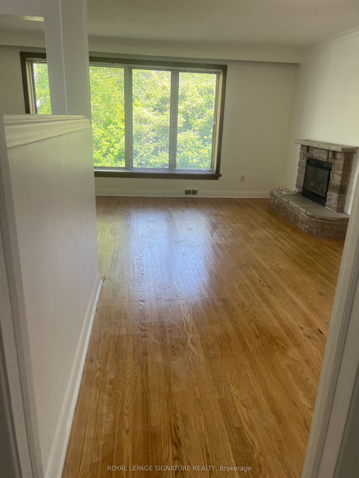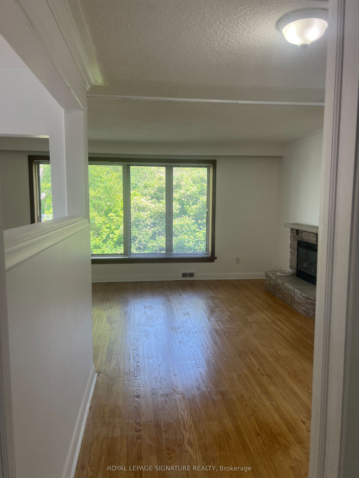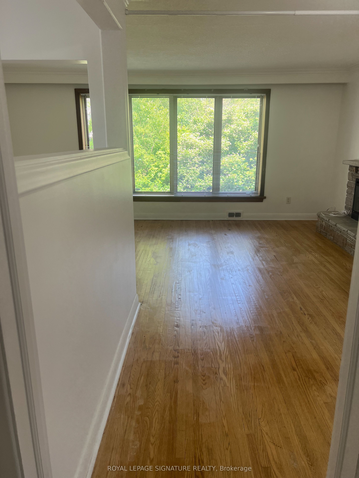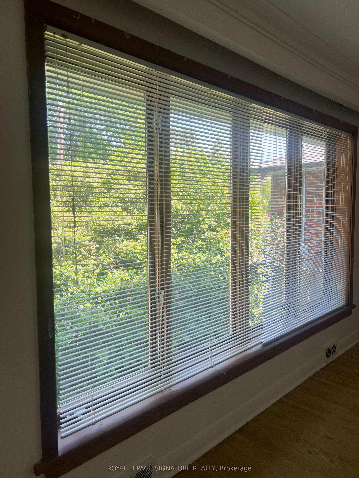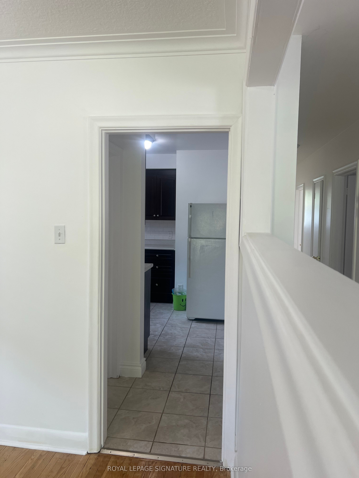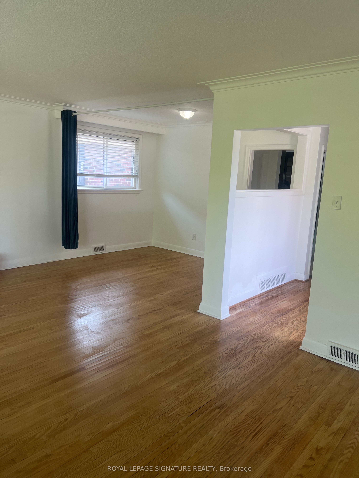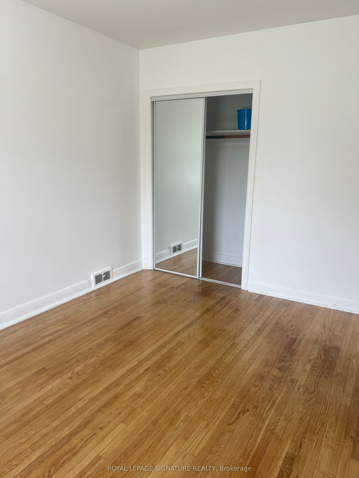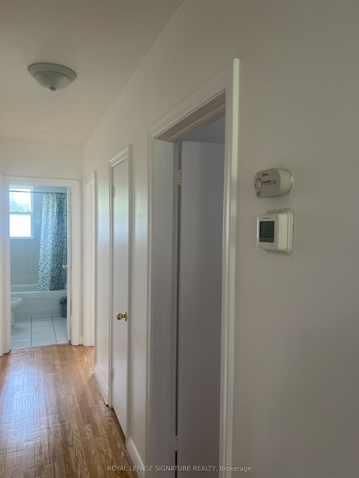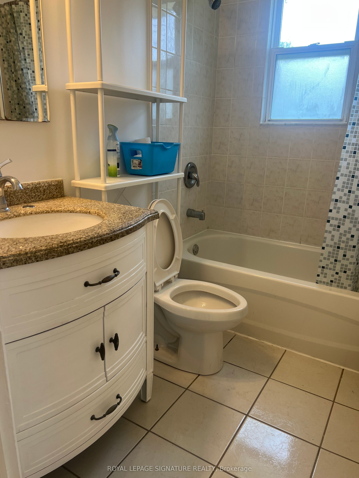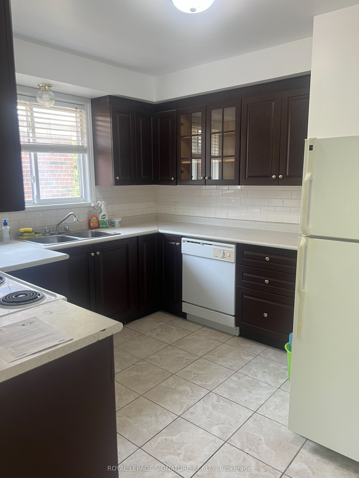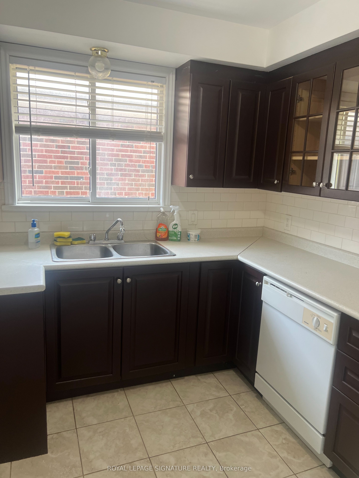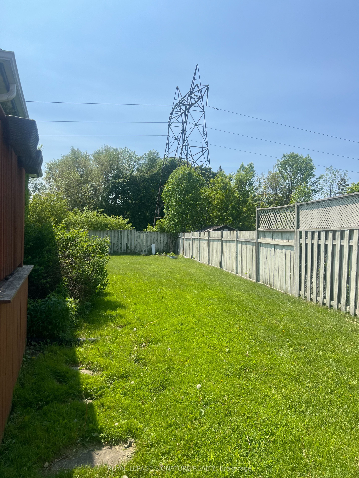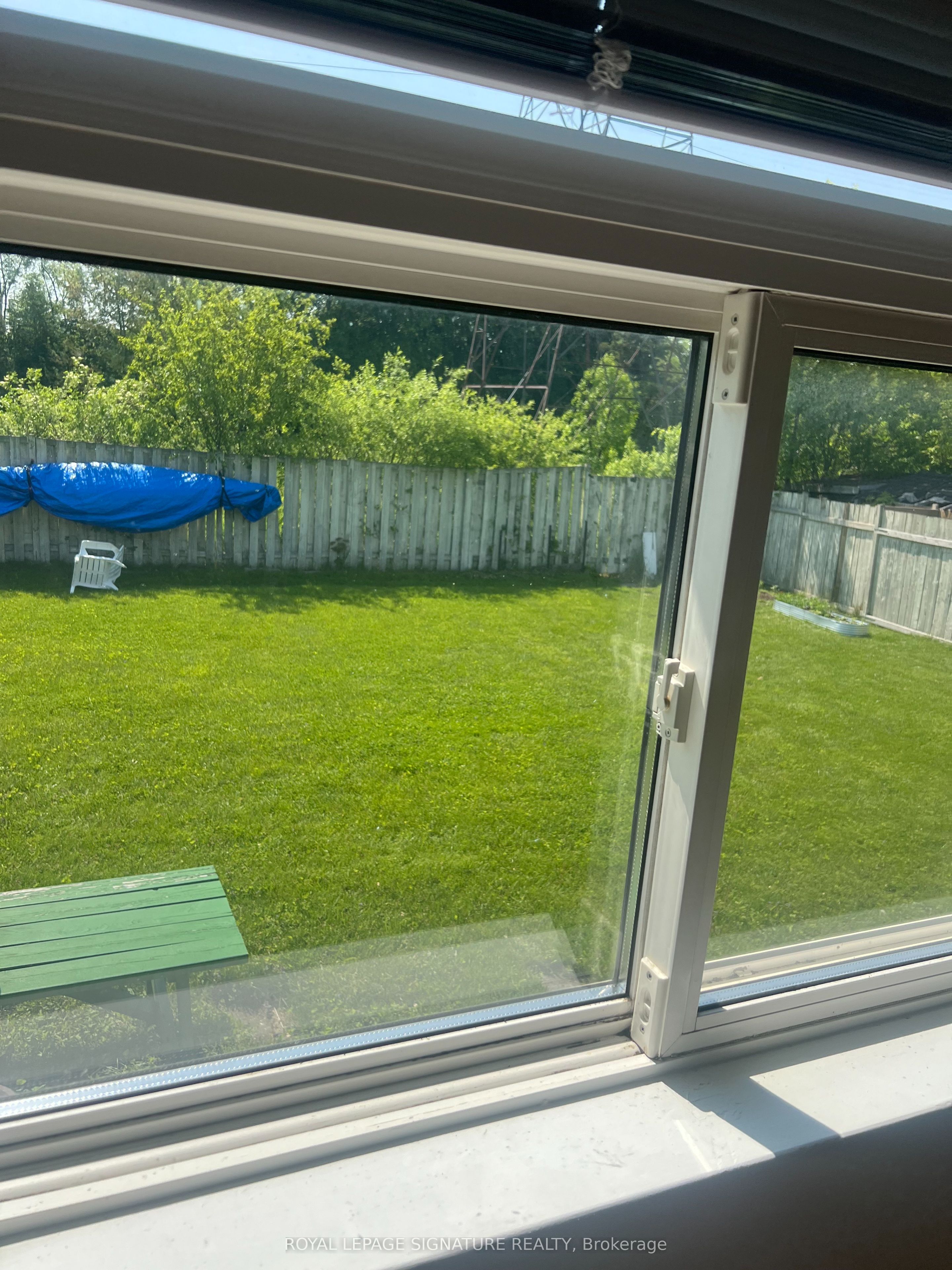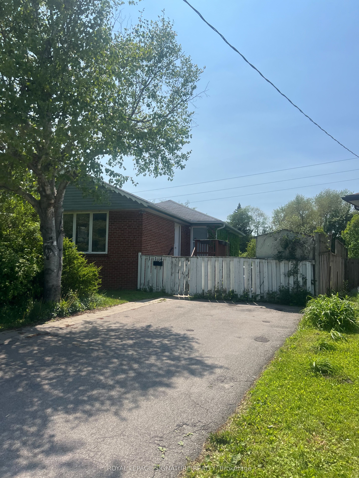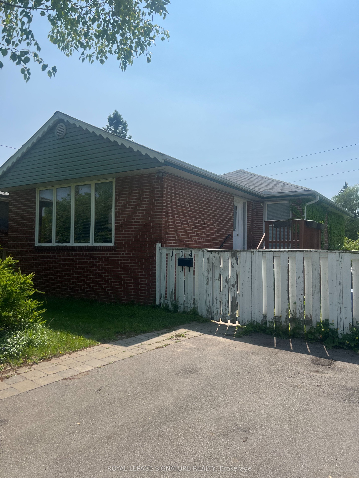
$1,950 /mo
Listed by ROYAL LEPAGE SIGNATURE REALTY
Detached•MLS #E12190372•New
Room Details
| Room | Features | Level |
|---|---|---|
Living Room 5.57 × 3.55 m | Hardwood FloorCrown MouldingFireplace Insert | Main |
Dining Room 3.09 × 2.41 m | Hardwood FloorCrown Moulding | Main |
Kitchen 2.46 × 2.44 m | Ceramic FloorBacksplashWindow | Main |
Primary Bedroom 4.06 × 3 m | Hardwood FloorWindowCloset | Main |
Bedroom 2 3.43 × 2.61 m | Hardwood FloorWindowCloset | Main |
Bedroom 3 3 × 2.86 m | Hardwood FloorWindowCloset | Main |
Client Remarks
Main Floor Of This Bungalow Features 3 Bedrooms, 1 Washroom. Laundry Is A Separate Shared Common Area. Upgraded Kitchen And Bathroom. Lots of Natural Light. Hardwood Floor, Close to Ellesmere Station. Bus Stop Steps Away. Close to Shopping, Schools, 401 & DVP.
About This Property
114 Dewey Drive, Scarborough, M1R 3K9
Home Overview
Basic Information
Walk around the neighborhood
114 Dewey Drive, Scarborough, M1R 3K9
Shally Shi
Sales Representative, Dolphin Realty Inc
English, Mandarin
Residential ResaleProperty ManagementPre Construction
 Walk Score for 114 Dewey Drive
Walk Score for 114 Dewey Drive

Book a Showing
Tour this home with Shally
Frequently Asked Questions
Can't find what you're looking for? Contact our support team for more information.
See the Latest Listings by Cities
1500+ home for sale in Ontario

Looking for Your Perfect Home?
Let us help you find the perfect home that matches your lifestyle

