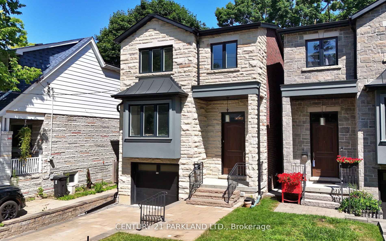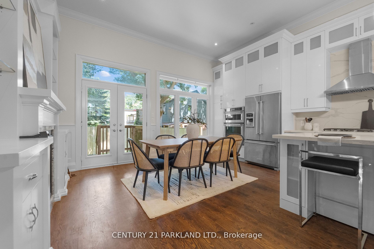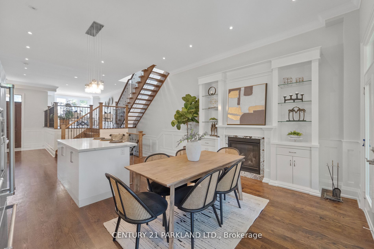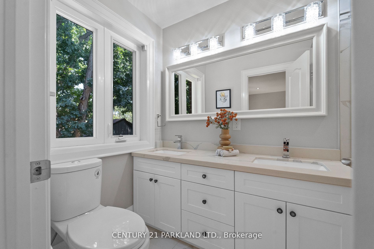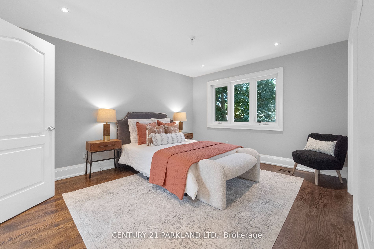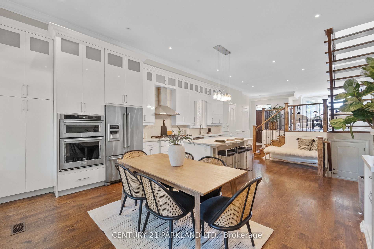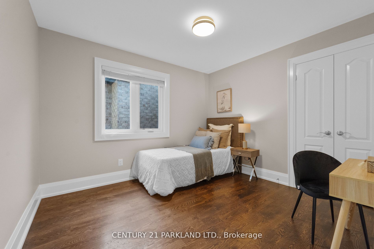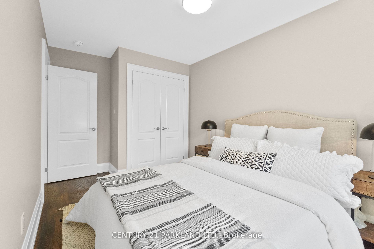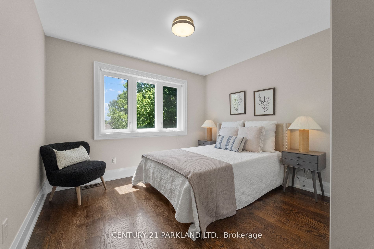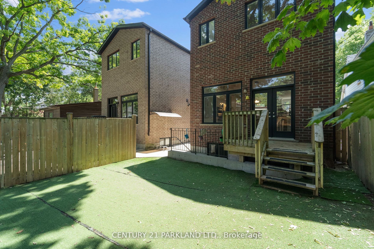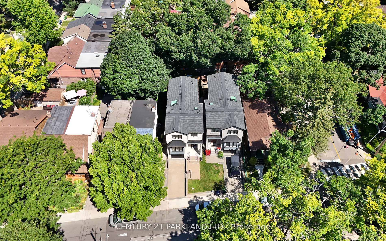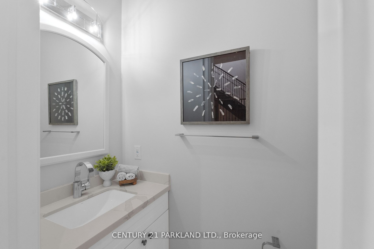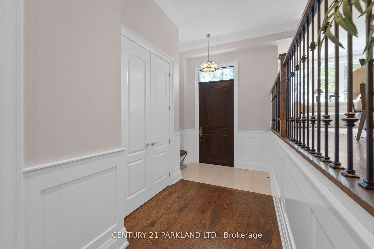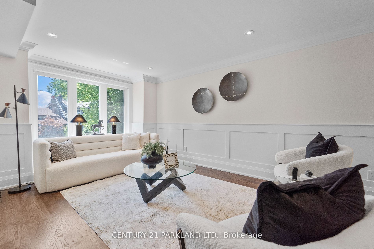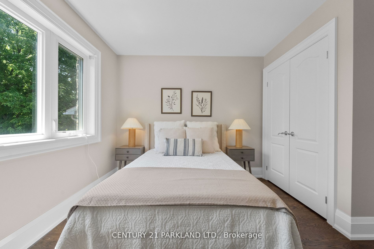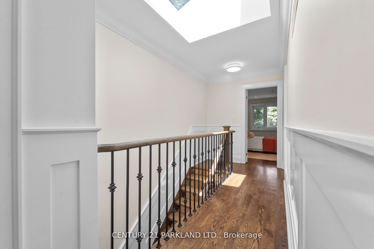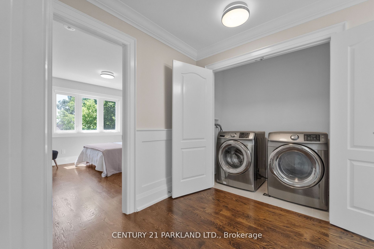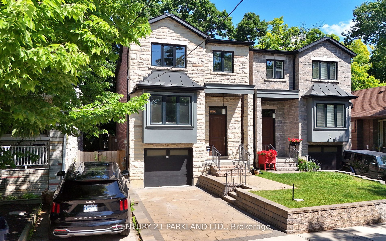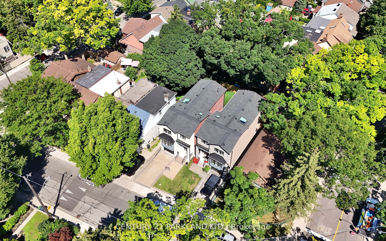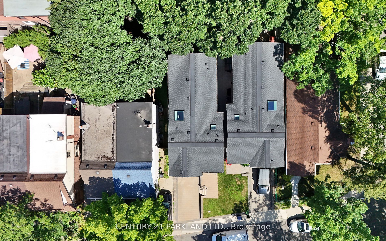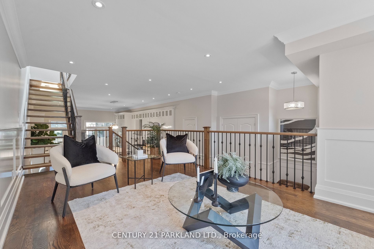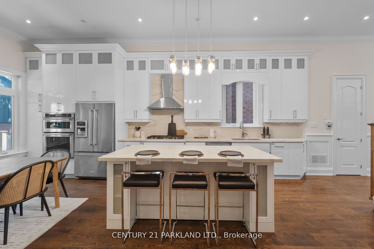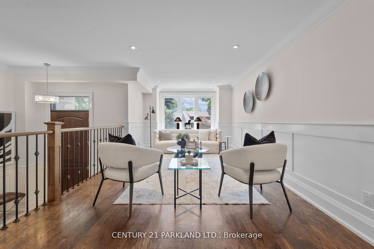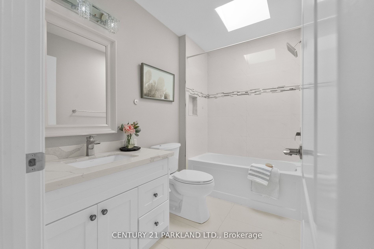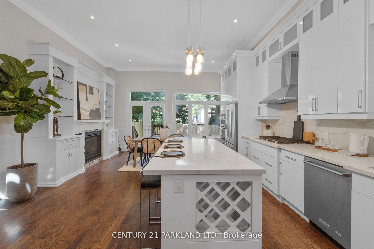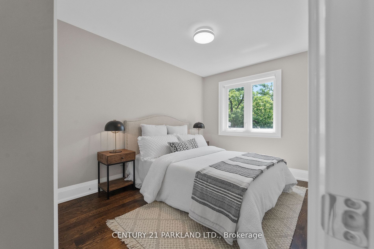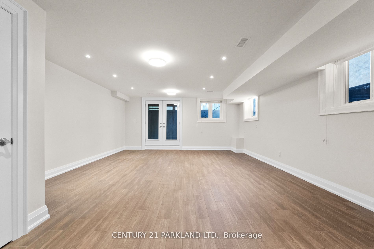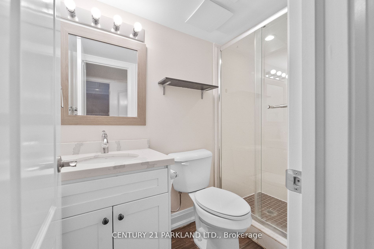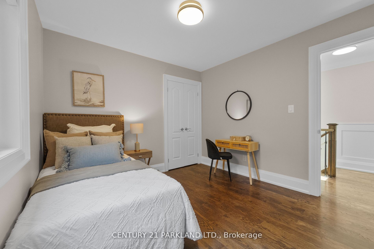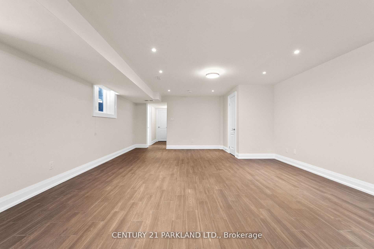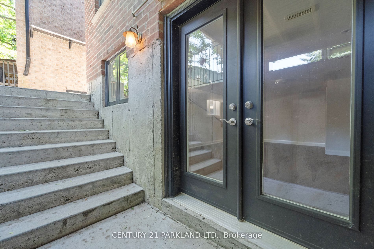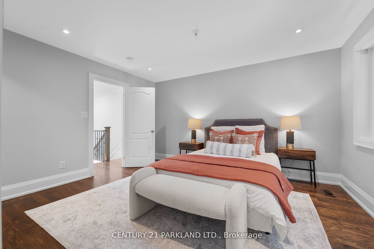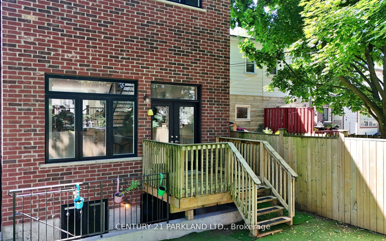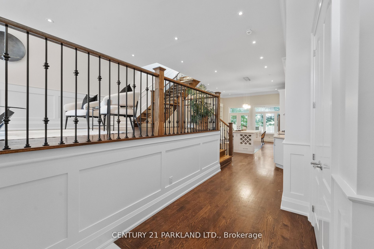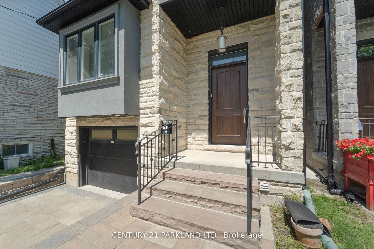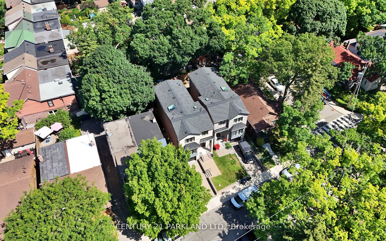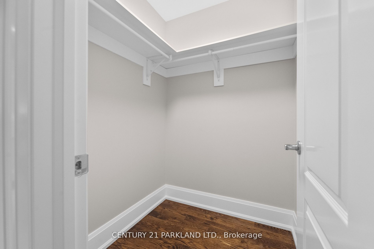
$2,000,000
Est. Payment
$7,639/mo*
*Based on 20% down, 4% interest, 30-year term
Listed by CENTURY 21 PARKLAND LTD.
Detached•MLS #E11996990•Terminated
Room Details
| Room | Features | Level |
|---|---|---|
Living Room 6.75 × 3.53 m | Hardwood FloorOpen ConceptCombined w/Dining | Main |
Dining Room 6.75 × 3.53 m | Hardwood FloorCrown MouldingCombined w/Living | Main |
Kitchen 7.11 × 5.33 m | Hardwood FloorStainless Steel ApplCombined w/Family | Main |
Primary Bedroom 4.29 × 3.71 m | Hardwood FloorWalk-In Closet(s)Ensuite Bath | Second |
Bedroom 2 4.45 × 2.75 m | Hardwood FloorWindowDouble Closet | Second |
Bedroom 3 3.71 × 3.36 m | Hardwood FloorWindowDouble Closet | Second |
Client Remarks
Spectacular Brick & Stone Home In A Prime Location!!! This Four Bedroom Home With Attached Garage Features an Open Concept Main Floor with 11 Foot Ceilings. Elegant & Very Spacious Living/Dining Room With Gleaming Hardwood Floors. Family Room w/Fireplace & Walkout To Deck. A Gourmet's Kitchen Delight!!! Large Master Bedrooms with Ensuite Bathroom. Entertaining Large Rec Room with 3 Pc Washroom & Walk Up Basement.
About This Property
112 Oakcrest Avenue, Scarborough, M4C 1B7
Home Overview
Basic Information
Walk around the neighborhood
112 Oakcrest Avenue, Scarborough, M4C 1B7
Shally Shi
Sales Representative, Dolphin Realty Inc
English, Mandarin
Residential ResaleProperty ManagementPre Construction
Mortgage Information
Estimated Payment
$0 Principal and Interest
 Walk Score for 112 Oakcrest Avenue
Walk Score for 112 Oakcrest Avenue

Book a Showing
Tour this home with Shally
Frequently Asked Questions
Can't find what you're looking for? Contact our support team for more information.
Check out 100+ listings near this property. Listings updated daily
See the Latest Listings by Cities
1500+ home for sale in Ontario

Looking for Your Perfect Home?
Let us help you find the perfect home that matches your lifestyle
