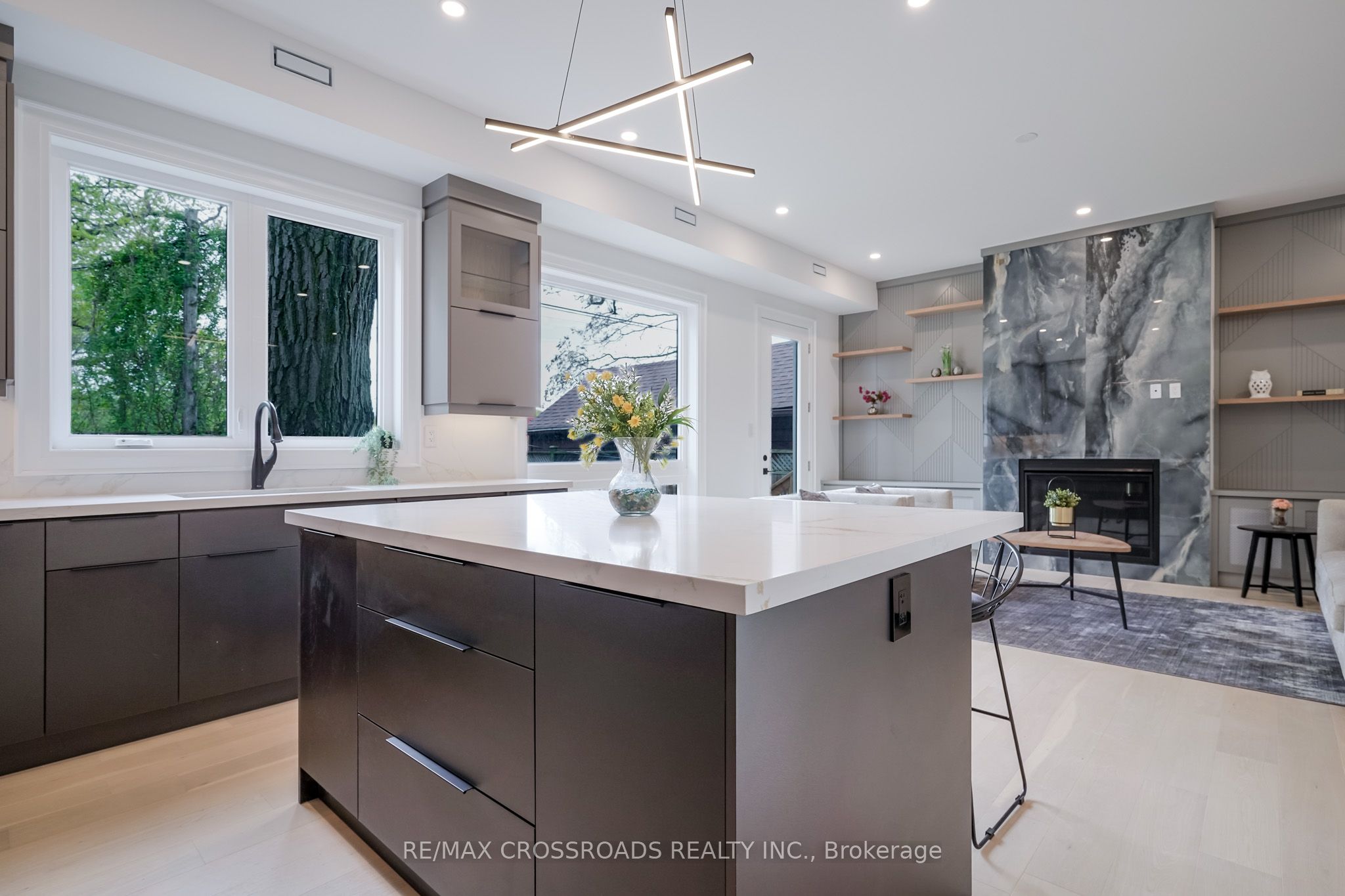
$2,988,000
Est. Payment
$11,412/mo*
*Based on 20% down, 4% interest, 30-year term
Listed by RE/MAX CROSSROADS REALTY INC.
Detached•MLS #E12178451•Price Change
Room Details
| Room | Features | Level |
|---|---|---|
Living Room 4.48 × 4.43 m | Hardwood FloorOpen ConceptLarge Window | Main |
Dining Room 4.45 × 2.7 m | Hardwood Floor2 Pc BathPot Lights | Main |
Kitchen 5.54 × 4.33 m | Hardwood FloorStainless Steel ApplCentre Island | Main |
Primary Bedroom 5.55 × 4.77 m | Hardwood Floor5 Pc EnsuiteWalk-In Closet(s) | Second |
Bedroom 2 4.11 × 3.4 m | Hardwood Floor3 Pc EnsuiteLarge Window | Second |
Bedroom 3 3.54 × 3.08 m | Hardwood FloorLarge WindowDouble Closet | Second |
Client Remarks
Stunning Detached Home in the heart of The Beach, located within the highly regarded Courcelette School district, offering a perfect blend of luxury and convenience. Featuring over 2,600 sq ft of above-ground living space with an attached garage. This home includes 4 generously sized bedrooms and 5 lavish Washrooms. Open-concept main floor showcases a stylish Living/Dinning room and a gourmet chefs kitchen complete with a large waterfall island and a premium 6-burner gas stove. A spacious family room features a custom media wall with a fireplace that overlooks the beautiful backyard.The bright and well-lit second floor with exquisite primary suite features a spa-inspired 5-piece en-suite and walk-in closet. A second bedroom offers its own 3-piece en-suite and pleasant view of the front yard. Two additional spacious bedrooms share a Jack and Jill washroom, providing ample room for family or guests. A convenient laundry room adds everyday ease.The finished basement is a standout feature, boasting 8-foot ceilings, pot lights, and a media room perfect for entertainment, along with One room and a washroom. Ideally situated just steps from the lake and a short stroll to Queen Street, this home provides easy access to shops, top-tier restaurants, public transit, and some of the city's best schools. This is a rare opportunity to own a truly exceptional home in one of Toronto's most desirable neighbourhoods. Must see...
About This Property
112 Blantyre Avenue, Scarborough, M1N 2R5
Home Overview
Basic Information
Walk around the neighborhood
112 Blantyre Avenue, Scarborough, M1N 2R5
Shally Shi
Sales Representative, Dolphin Realty Inc
English, Mandarin
Residential ResaleProperty ManagementPre Construction
Mortgage Information
Estimated Payment
$0 Principal and Interest
 Walk Score for 112 Blantyre Avenue
Walk Score for 112 Blantyre Avenue

Book a Showing
Tour this home with Shally
Frequently Asked Questions
Can't find what you're looking for? Contact our support team for more information.
See the Latest Listings by Cities
1500+ home for sale in Ontario

Looking for Your Perfect Home?
Let us help you find the perfect home that matches your lifestyle








































