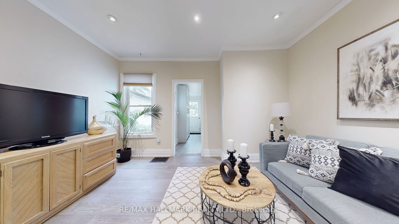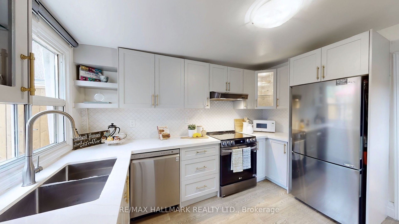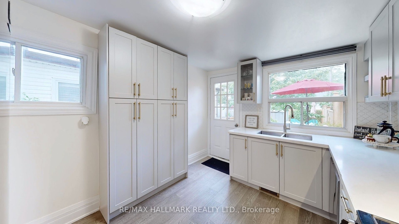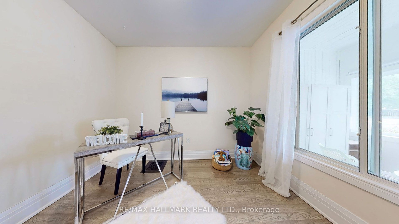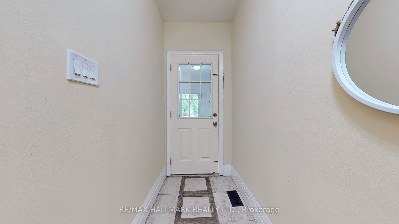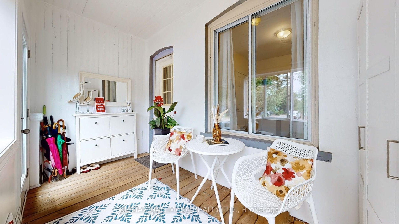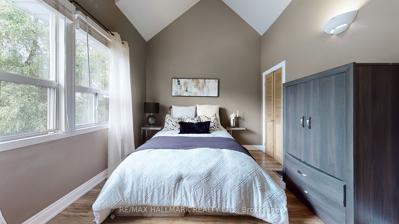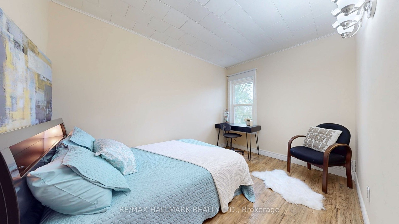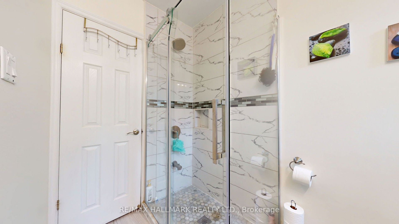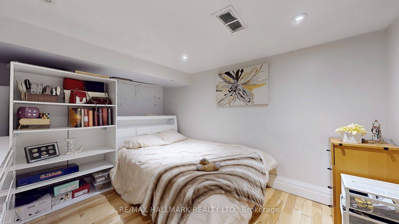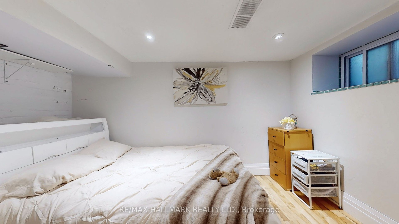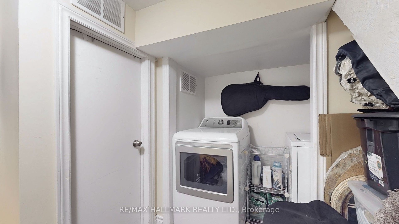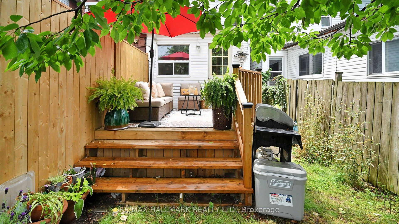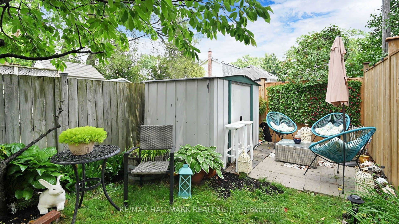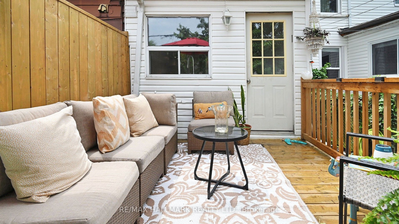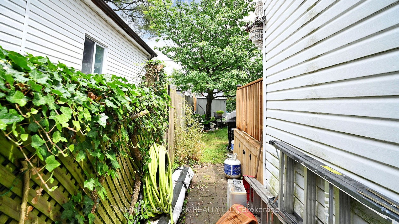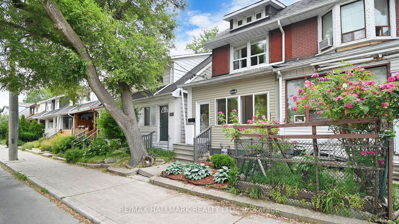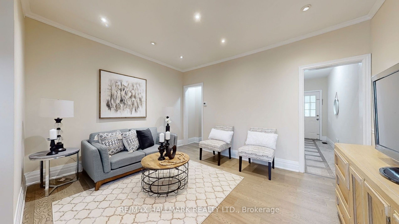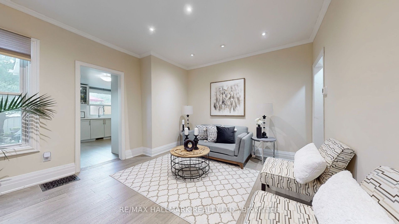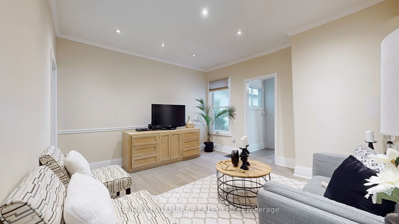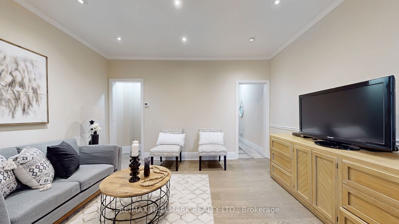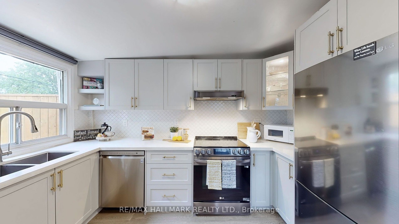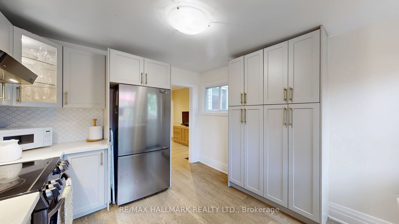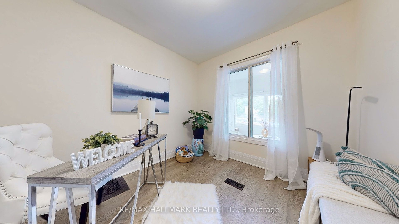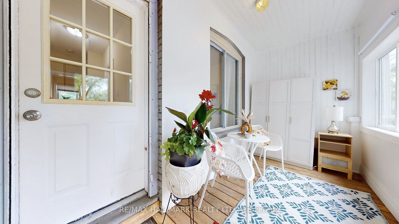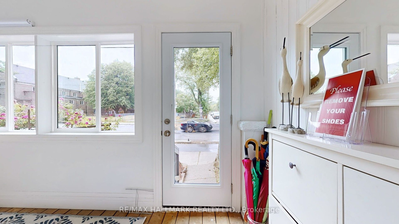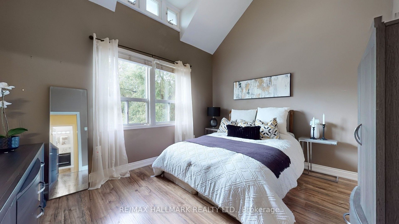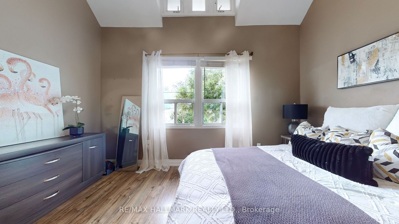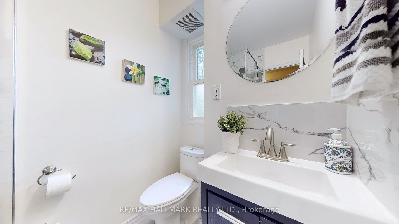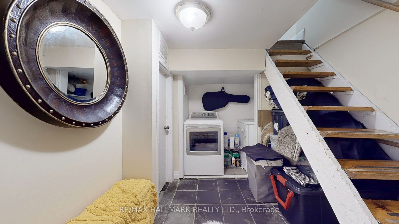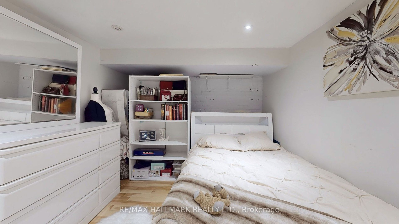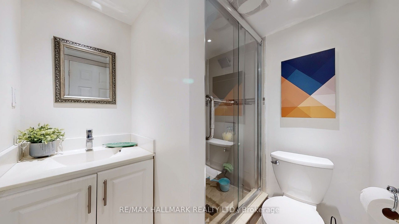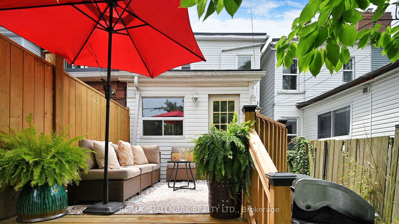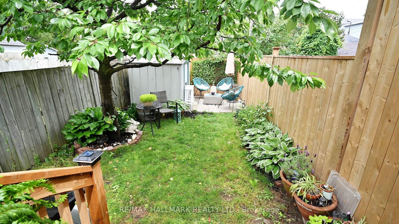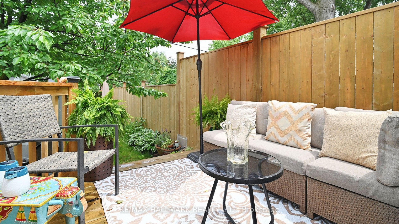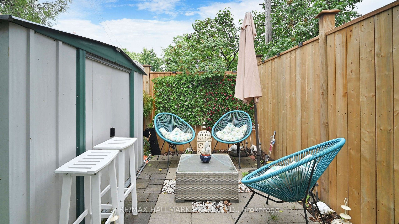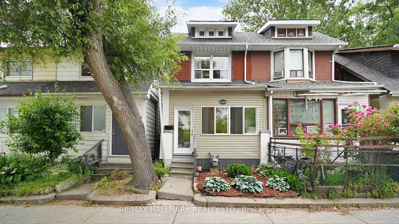
$899,800
Est. Payment
$3,437/mo*
*Based on 20% down, 4% interest, 30-year term
Listed by RE/MAX HALLMARK REALTY LTD.
Semi-Detached •MLS #E12234150•New
Room Details
| Room | Features | Level |
|---|---|---|
Living Room 3.75 × 4.24 m | LaminateCrown MouldingPot Lights | Main |
Dining Room 3.2 × 2.87 m | LaminatePicture Window | Main |
Kitchen 3.63 × 2.94 m | LaminateBacksplashW/O To Garden | Main |
Primary Bedroom 4.19 × 3.14 m | LaminateVaulted Ceiling(s)Closet | Second |
Bedroom 2 3.75 × 2.56 m | LaminateWindowOverlooks Backyard | Second |
Bedroom 3 3.75 × 2.89 m | B/I DeskB/I ShelvesPot Lights | Basement |
Client Remarks
Unbeatable Value On Woodbine Near Danforth. 2 storey semi detached 2+1 Bedroom ,2 bathrooms and finished basement , updated kitchen (2024), Furnace 2018. Clean,Move-In Ready Home With Many Improvements. Hot Water tank is Owned. Includes Upgraded Wiring, Gleaming Laminate Floors, Large fenced and private Backyard, Master Bedroom W Cathedral Ceiling . Close To Danforth Shops, Great Schools And Ttc Subway.
About This Property
1115 Woodbine Avenue, Scarborough, M4C 4C6
Home Overview
Basic Information
Walk around the neighborhood
1115 Woodbine Avenue, Scarborough, M4C 4C6
Shally Shi
Sales Representative, Dolphin Realty Inc
English, Mandarin
Residential ResaleProperty ManagementPre Construction
Mortgage Information
Estimated Payment
$0 Principal and Interest
 Walk Score for 1115 Woodbine Avenue
Walk Score for 1115 Woodbine Avenue

Book a Showing
Tour this home with Shally
Frequently Asked Questions
Can't find what you're looking for? Contact our support team for more information.
See the Latest Listings by Cities
1500+ home for sale in Ontario

Looking for Your Perfect Home?
Let us help you find the perfect home that matches your lifestyle
