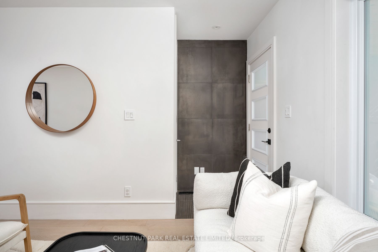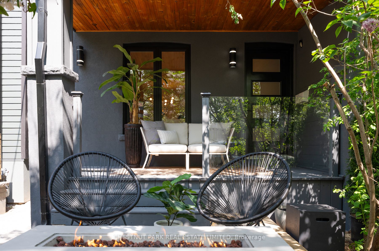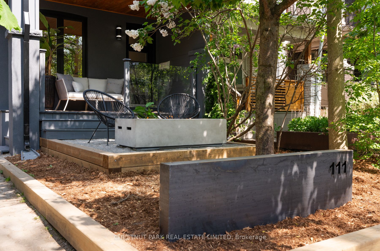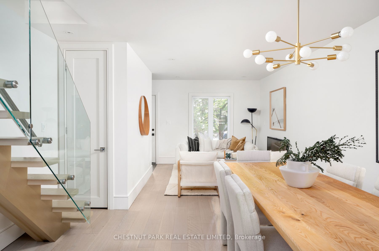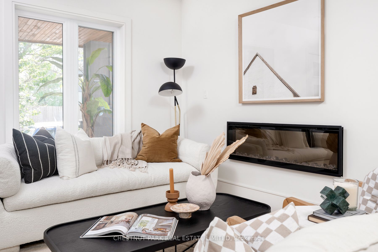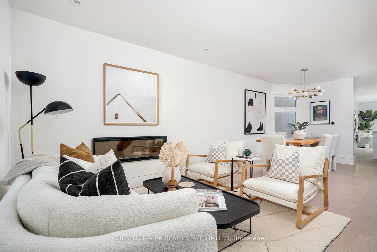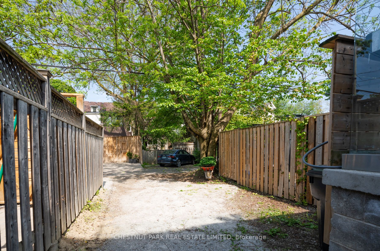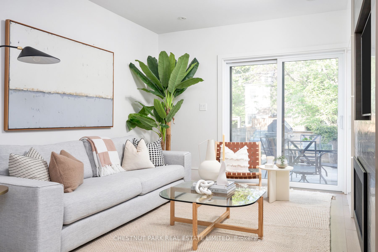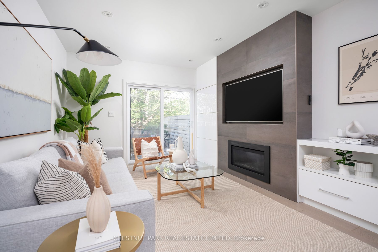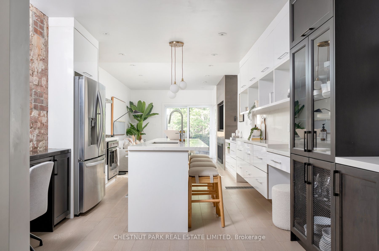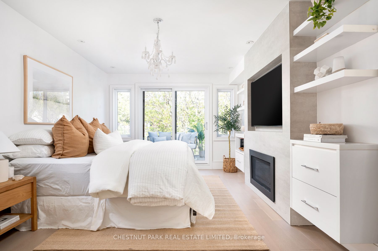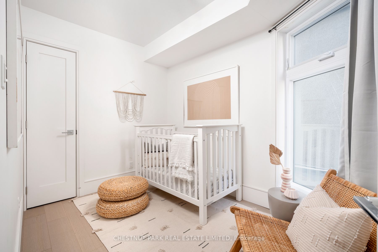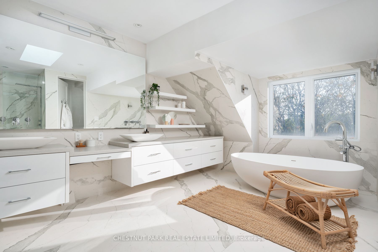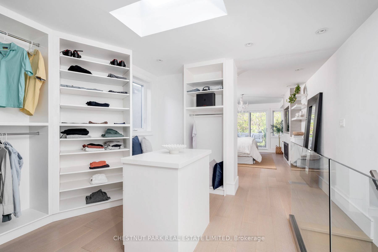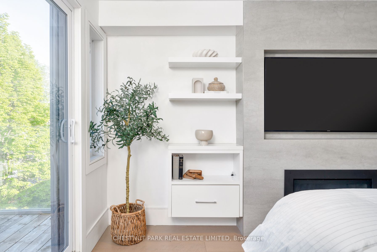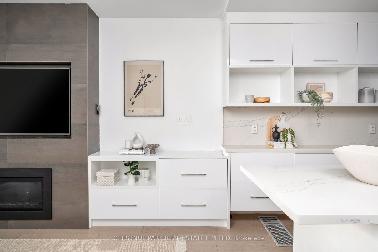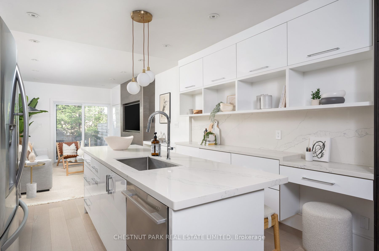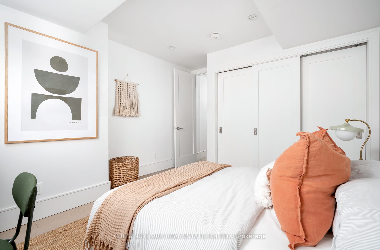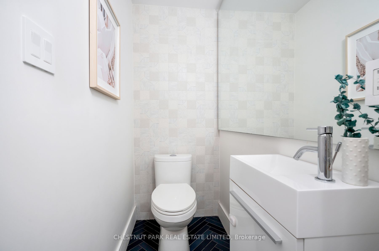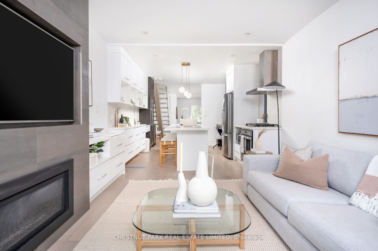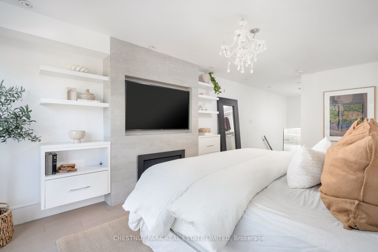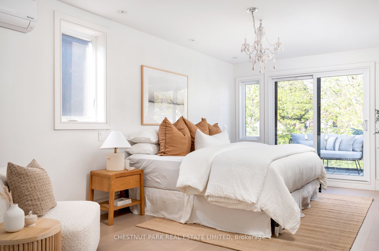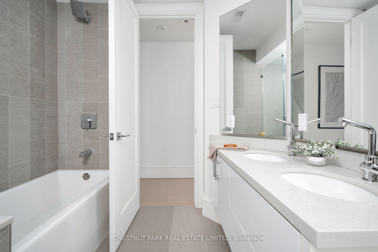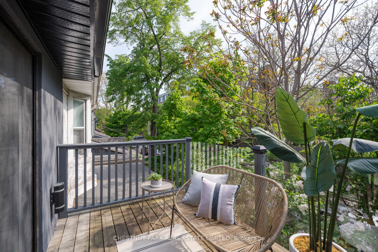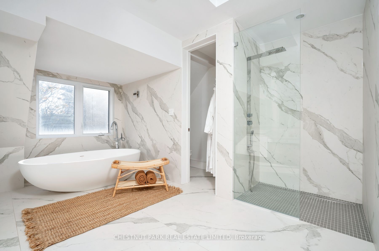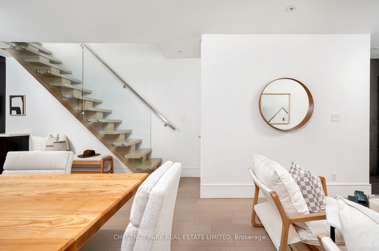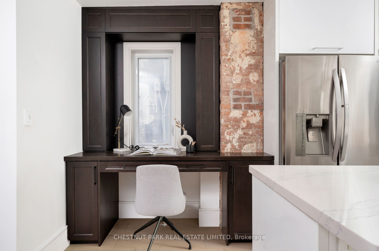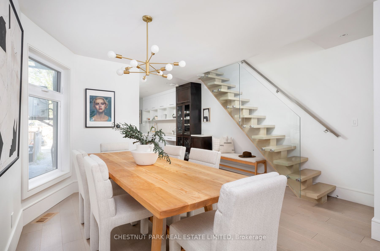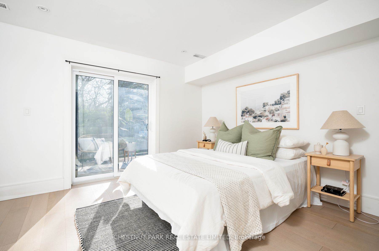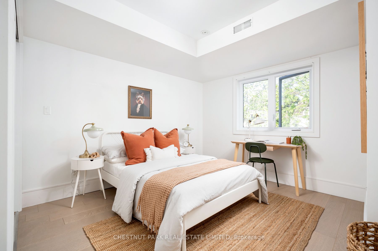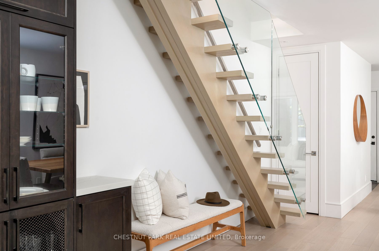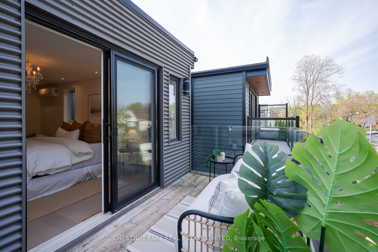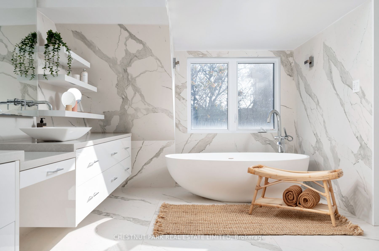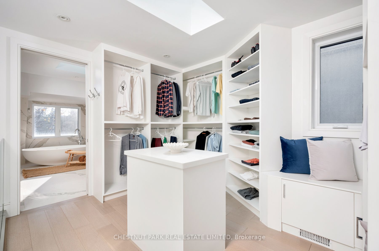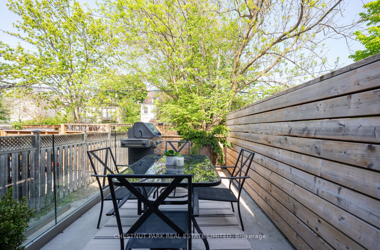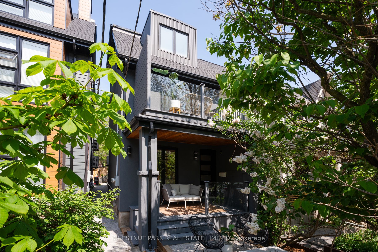
$2,499,000
Est. Payment
$9,544/mo*
*Based on 20% down, 4% interest, 30-year term
Listed by CHESTNUT PARK REAL ESTATE LIMITED
Semi-Detached •MLS #E12178063•New
Room Details
| Room | Features | Level |
|---|---|---|
Living Room 3.81 × 3.07 m | Electric FireplaceLarge WindowHardwood Floor | Main |
Dining Room 4.14 × 3.48 m | Large WindowHardwood Floor | Main |
Kitchen 4.42 × 3.48 m | Centre IslandOpen ConceptB/I Desk | Main |
Bedroom 2 3.4 × 3.38 m | Pot LightsDouble ClosetHardwood Floor | Second |
Bedroom 3 4.11 × 3.35 m | W/O To DeckDouble ClosetHardwood Floor | Second |
Bedroom 4 3.33 × 2.18 m | Large WindowClosetHardwood Floor | Second |
Client Remarks
Welcome to 111 Boston Avenue, a stunning semi-detached home meticulously renovated in 2019 to blend modern luxury with practical design. Steps from Queen Street, this 3-storey brick home offers ample living space with extensive updates including a third-storey addition, rear extension, and underpinning of the lower level. Inside, an open-concept main floor features soaring 9-foot ceilings and French white-oak engineered hardwood flooring. The spacious living room, centered around a cozy fireplace, offers a welcoming ambiance for gatherings. The adjacent dining area boasts continuous hardwood flooring, providing seamless flow. The kitchen features a custom oversized island, top-of-the-line appliances, and a built-in workstation. Toward the rear, a sizable family room with a custom stone mantle and built-in gas fireplace offers comfort and natural light. A walkout terrace extends the living space outdoors. The second floor has three generously sized bedrooms, including a front bedroom with a west-facing balcony. The laundry room and a well-appointed six-piece washroom add convenience and style. The third floor is a primary retreat with a king-sized bedroom, seating area with an east-facing terrace, eight-foot ceilings, a walk-in closet, and a luxurious five-piece ensuite washroom. In winter, enjoy views of the CN Tower, highlighting the urban lifestyle at your doorstep. Lower level offers and ideal nanny suite with a 2 bedroom unit w/ lrg kitchen and living area, separate laundry. Separately metered, Soundproofed floors and walls ensure tranquility. 2 car parking via laneway.
About This Property
111 Boston Avenue, Scarborough, M4M 2T8
Home Overview
Basic Information
Walk around the neighborhood
111 Boston Avenue, Scarborough, M4M 2T8
Shally Shi
Sales Representative, Dolphin Realty Inc
English, Mandarin
Residential ResaleProperty ManagementPre Construction
Mortgage Information
Estimated Payment
$0 Principal and Interest
 Walk Score for 111 Boston Avenue
Walk Score for 111 Boston Avenue

Book a Showing
Tour this home with Shally
Frequently Asked Questions
Can't find what you're looking for? Contact our support team for more information.
See the Latest Listings by Cities
1500+ home for sale in Ontario

Looking for Your Perfect Home?
Let us help you find the perfect home that matches your lifestyle
