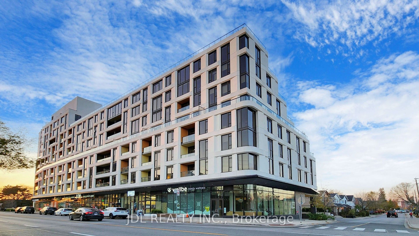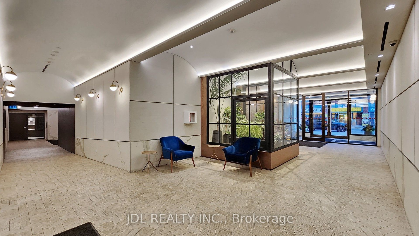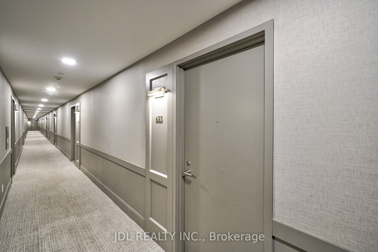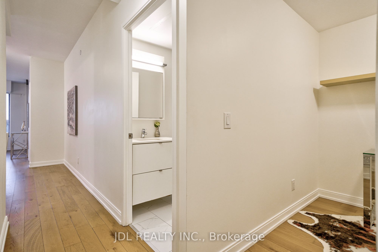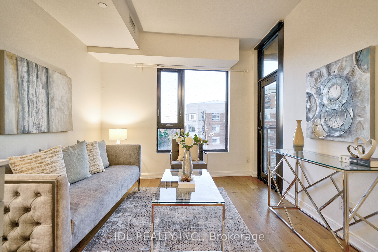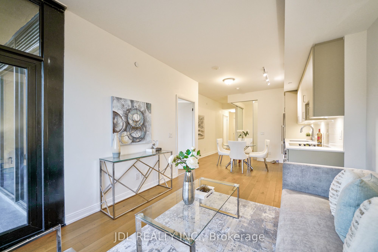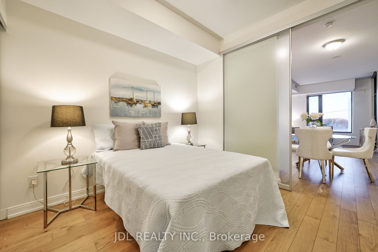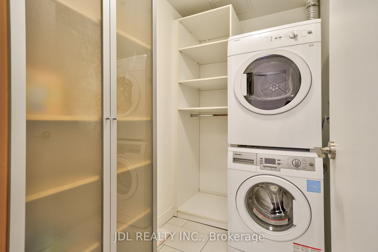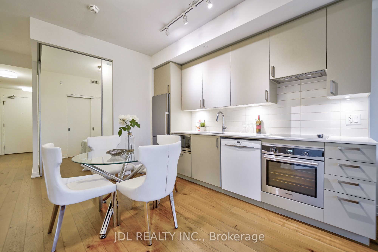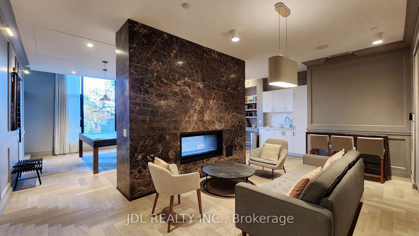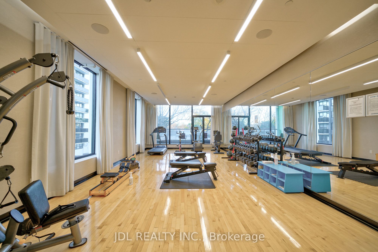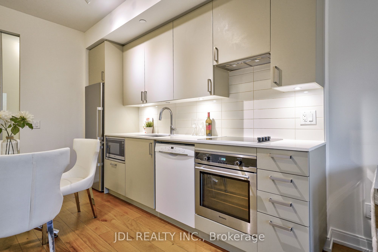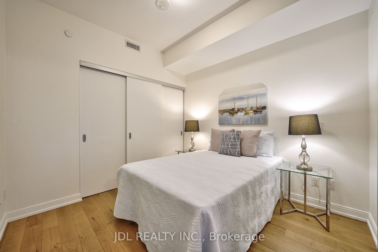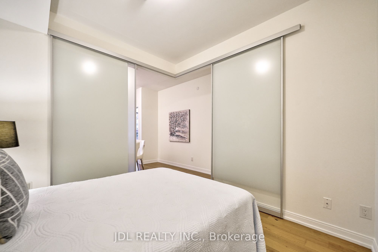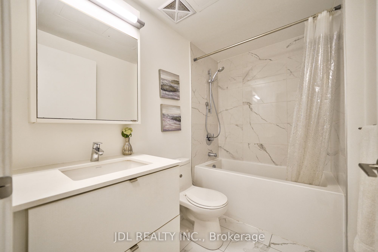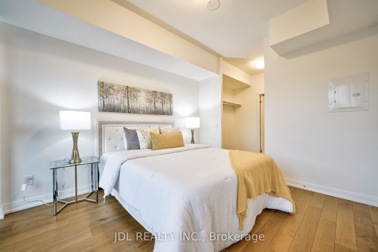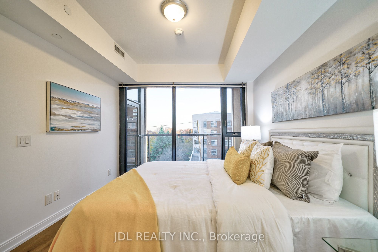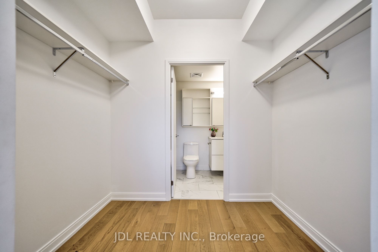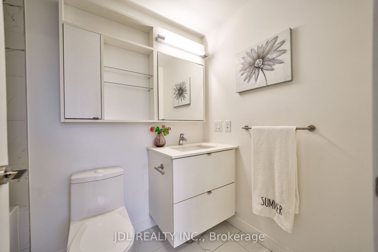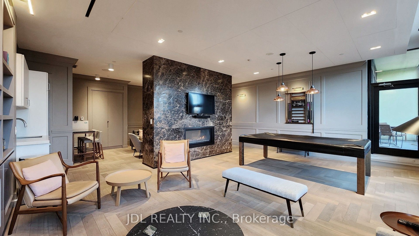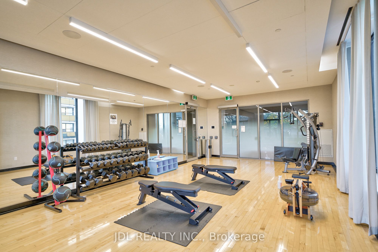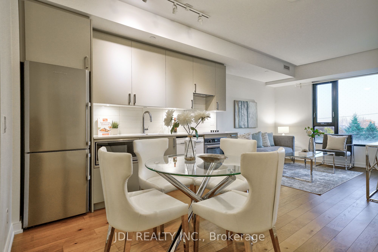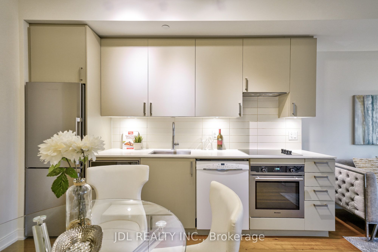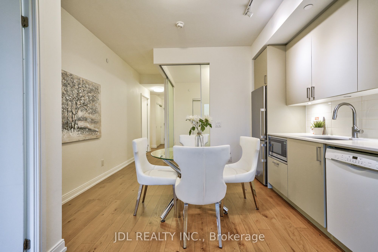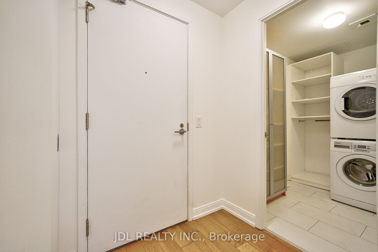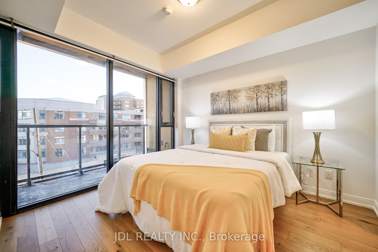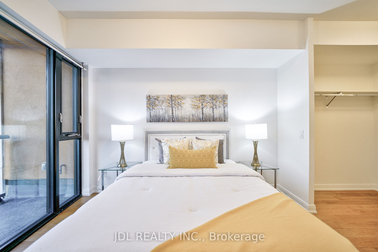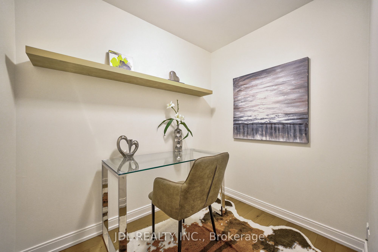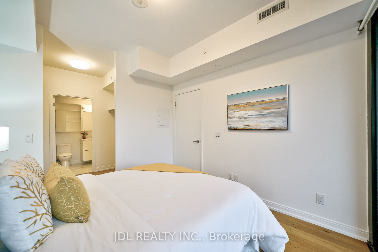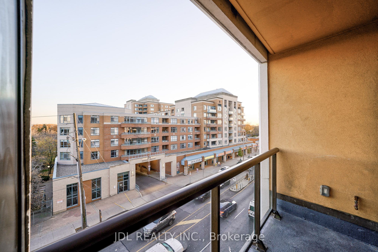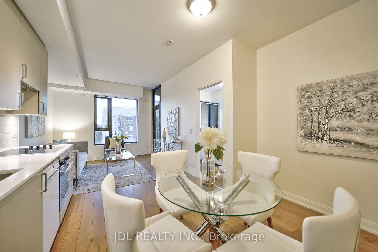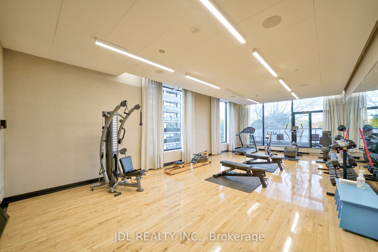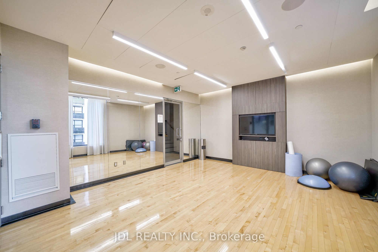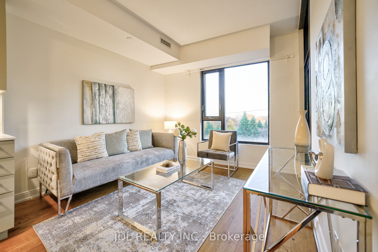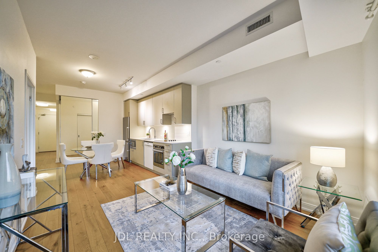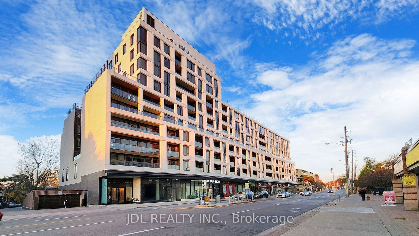
$699,000
Est. Payment
$2,670/mo*
*Based on 20% down, 4% interest, 30-year term
Listed by JDL REALTY INC.
Condo Apartment•MLS #E12197154•New
Included in Maintenance Fee:
CAC
Common Elements
Building Insurance
Parking
Room Details
| Room | Features | Level |
|---|---|---|
Kitchen 6.61 × 4.51 m | Stainless Steel ApplCombined w/LivingStone Counters | Main |
Living Room 6.61 × 4.51 m | W/O To BalconyLarge Window | Main |
Dining Room 6.61 × 4.51 m | Hardwood FloorOpen ConceptCombined w/Kitchen | Main |
Primary Bedroom 3.05 × 3.34 m | Walk-In Closet(s)4 Pc EnsuiteHardwood Floor | Main |
Bedroom 2 3.23 × 2.74 m | Hardwood FloorLarge Closet | Main |
Client Remarks
Very Functional Sunny South Facing Suite***Upper Beach Lifestyle***Large 2+1 Bedroom & 2 Full Baths & Den(Work From Home)***Separate Den can be Used as Bedroom***Plenty Of Closet Space***9 Feet Ceiling***Underground Parking***Walk To Beach/Water Plant***Street Car To Downtown***Community Space For Entertaining/Gym/Yoga Rm/Dining & Party Rm/Guest Rm***Blantyre Park With Pool & Outdoor Rink & Playground*** Downstair Lcbo /Tim Hortons/Pubs***Fantastic Neighbourhood With Fantastic Elemental & High School. **EXTRAS** Steps to shops, restaurants, The Beaches, TTC & GO, parks and schools.Brokerage Remarks
About This Property
1100 Kingston Road, Scarborough, M1N 0B3
Home Overview
Basic Information
Walk around the neighborhood
1100 Kingston Road, Scarborough, M1N 0B3
Shally Shi
Sales Representative, Dolphin Realty Inc
English, Mandarin
Residential ResaleProperty ManagementPre Construction
Mortgage Information
Estimated Payment
$0 Principal and Interest
 Walk Score for 1100 Kingston Road
Walk Score for 1100 Kingston Road

Book a Showing
Tour this home with Shally
Frequently Asked Questions
Can't find what you're looking for? Contact our support team for more information.
See the Latest Listings by Cities
1500+ home for sale in Ontario

Looking for Your Perfect Home?
Let us help you find the perfect home that matches your lifestyle
