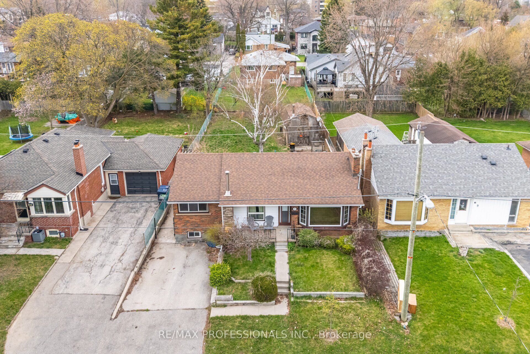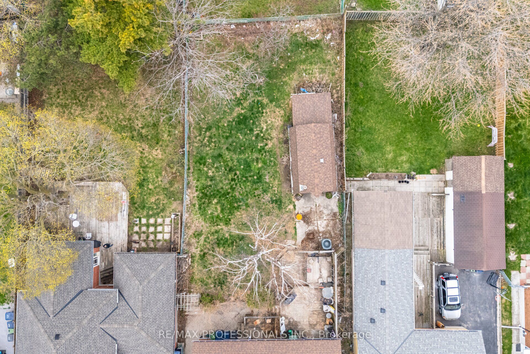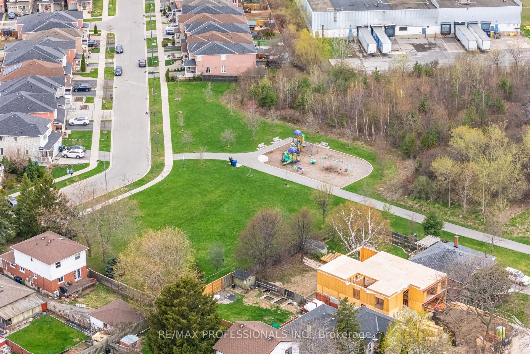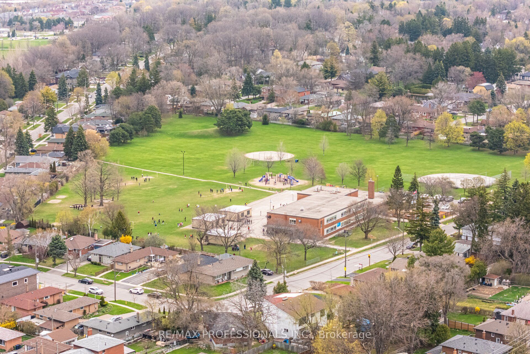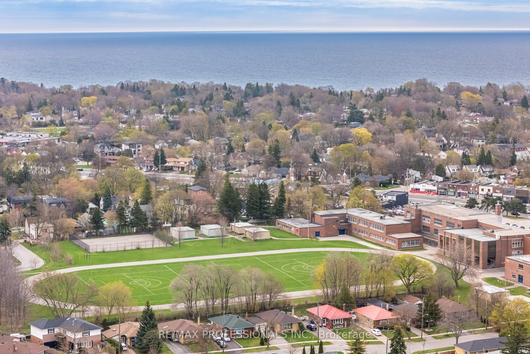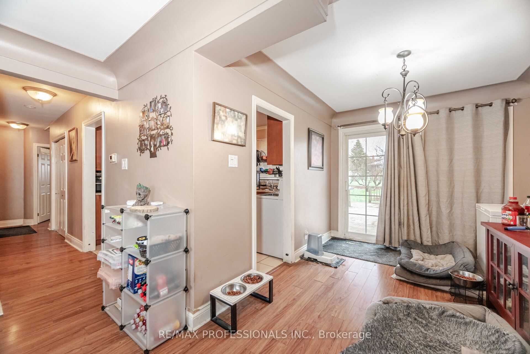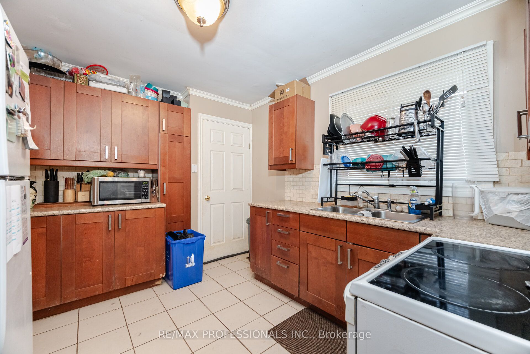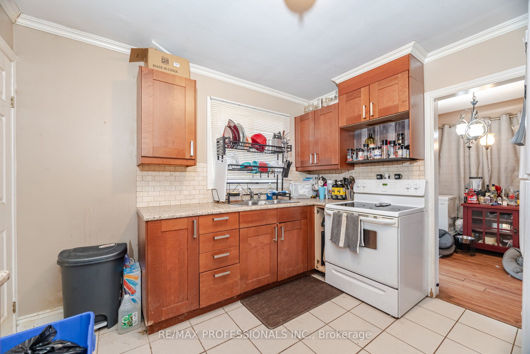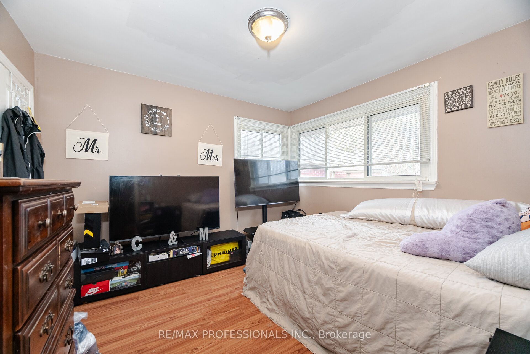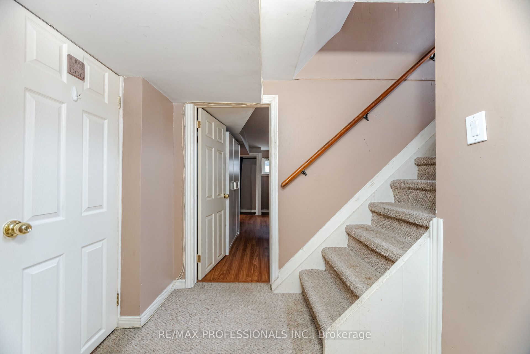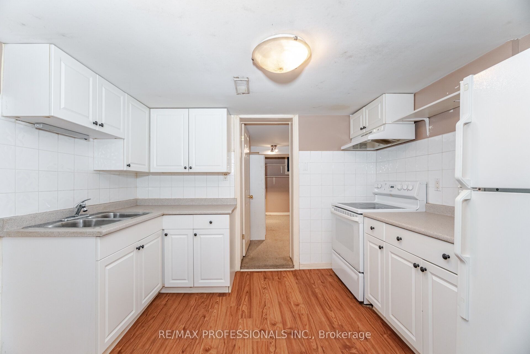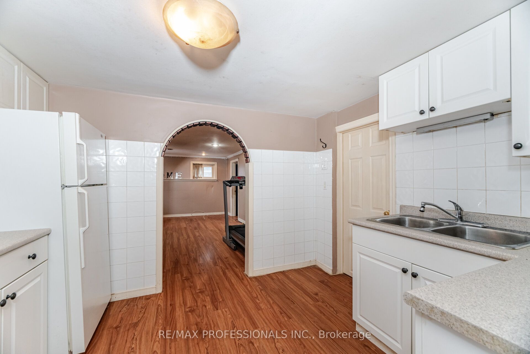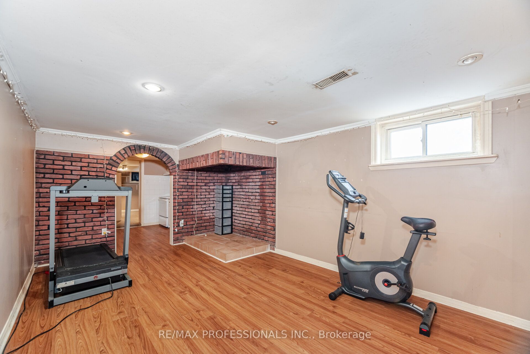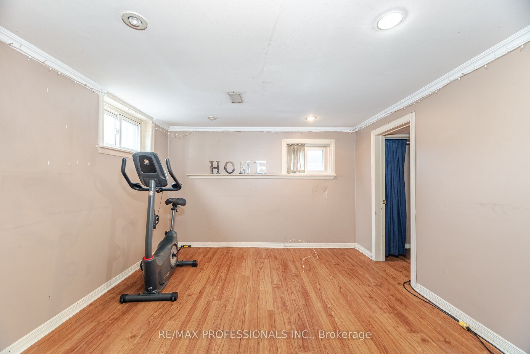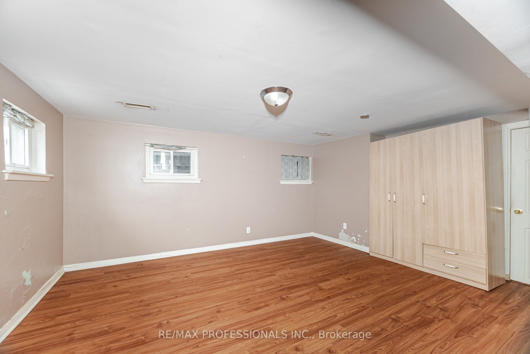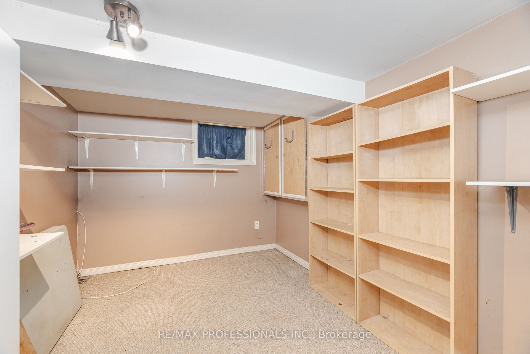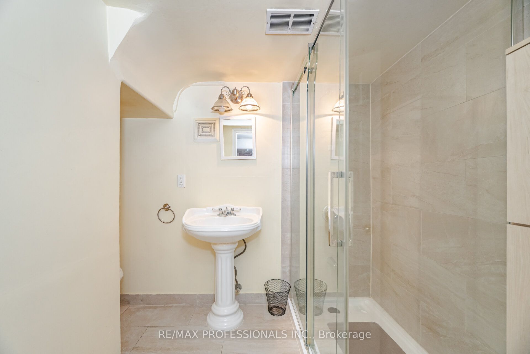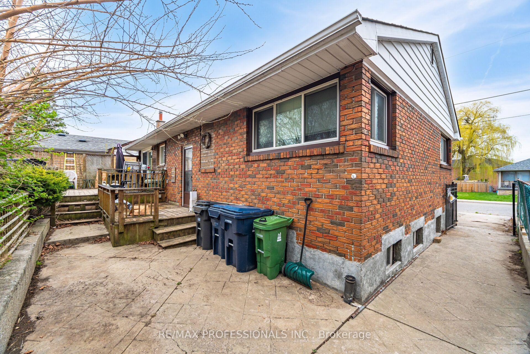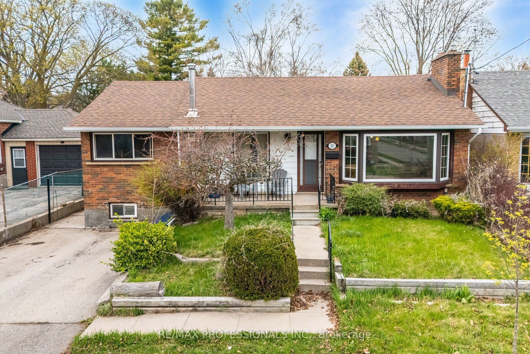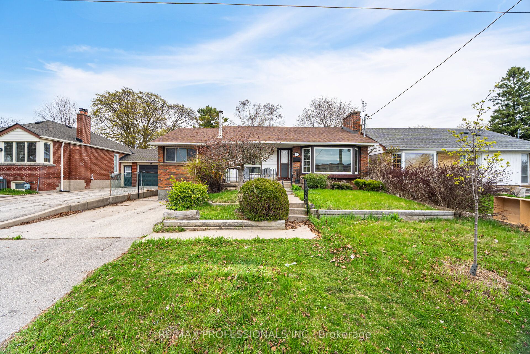
$949,000
Est. Payment
$3,625/mo*
*Based on 20% down, 4% interest, 30-year term
Listed by RE/MAX PROFESSIONALS INC.
Detached•MLS #E12198469•New
Room Details
| Room | Features | Level |
|---|---|---|
Living Room 5.04 × 4.06 m | FireplaceLaminate | Main |
Dining Room 3.2 × 2.59 m | Walk-In Closet(s)Laminate | Main |
Kitchen 3.48 × 3.07 m | Overlooks BackyardCeramic Floor | Main |
Primary Bedroom 3.87 × 3.19 m | Overlooks BackyardCeramic FloorCloset | Main |
Bedroom 2 4.06 × 3.39 m | LaminateCloset | Main |
Bedroom 3 3.36 × 2.75 m | LaminateCloset | Main |
Client Remarks
Fantastic Opportunity in Cliffcrest Neighbourhood! Calling All Home Buyers & Investors! Amazing Rectangular, Pool Size, East Facing, 50' x 144.64' Lot! This Bungalow Features 3+2 Bedroom, 2 Bathroom, 2 Kitchens, Living Room with Bay Window & Gas Fireplace, Dining Room with Walkout to Large Deck, Spacious Kitchen and a Finished Basement with a Separate Entrance To An In-Law Suite with a Living Room, Kitchen, 2 Bedrooms and a 3 Piece Bathroom. Close to Public Transit, Go Train, Schools, Parks, Shopping, Places of Worship, Lake & The Bluffs Park & Beach. Walking Distance to Jeanette Park & R.H. King High School.
About This Property
11 Jeanette Street, Scarborough, M1M 3G2
Home Overview
Basic Information
Walk around the neighborhood
11 Jeanette Street, Scarborough, M1M 3G2
Shally Shi
Sales Representative, Dolphin Realty Inc
English, Mandarin
Residential ResaleProperty ManagementPre Construction
Mortgage Information
Estimated Payment
$0 Principal and Interest
 Walk Score for 11 Jeanette Street
Walk Score for 11 Jeanette Street

Book a Showing
Tour this home with Shally
Frequently Asked Questions
Can't find what you're looking for? Contact our support team for more information.
See the Latest Listings by Cities
1500+ home for sale in Ontario

Looking for Your Perfect Home?
Let us help you find the perfect home that matches your lifestyle
