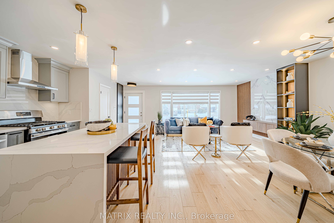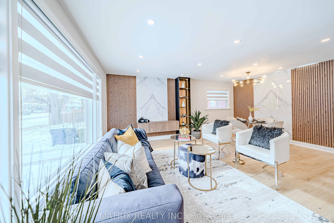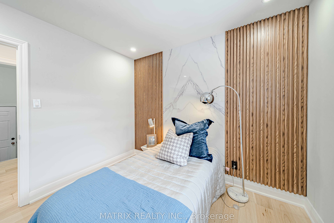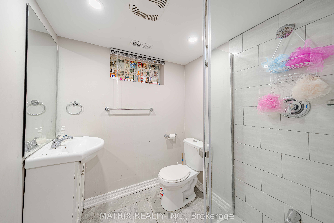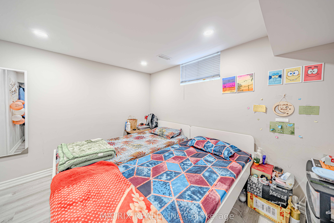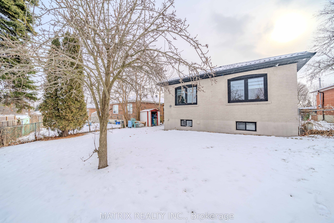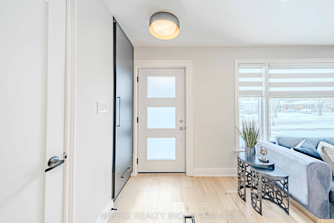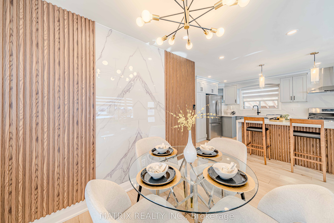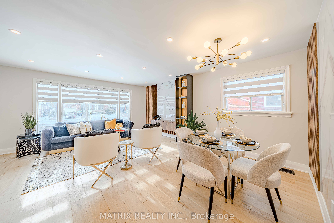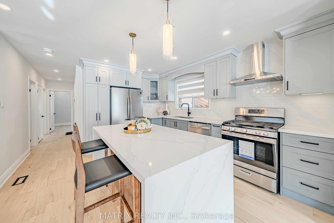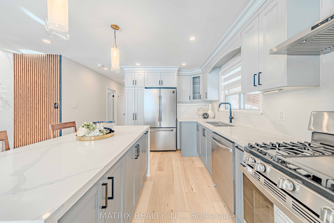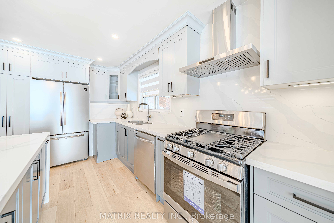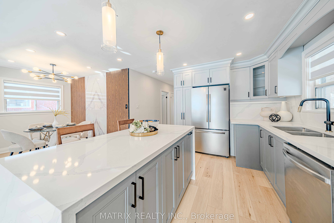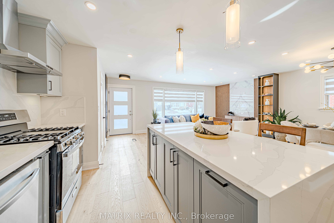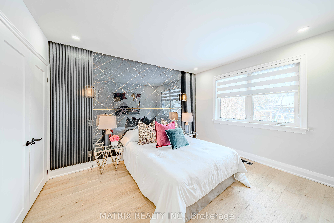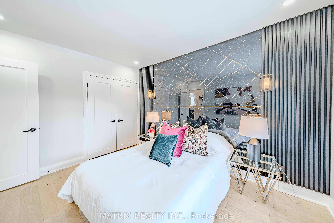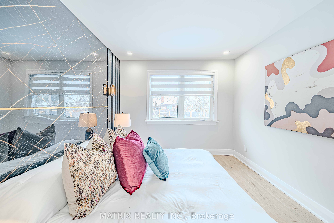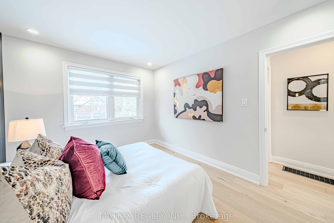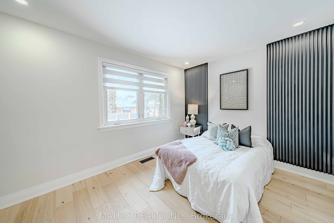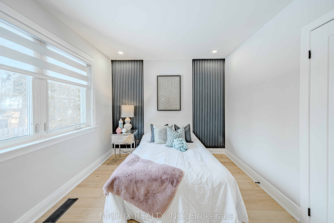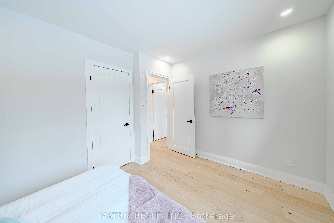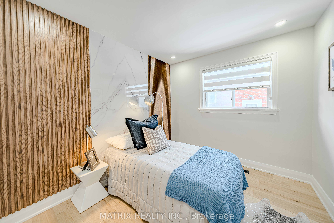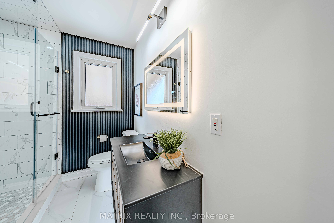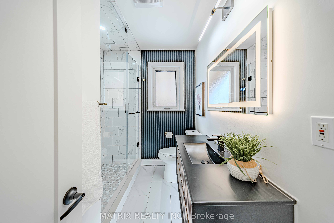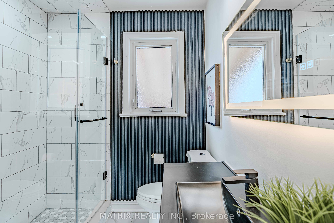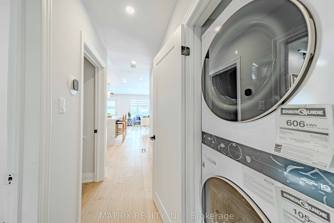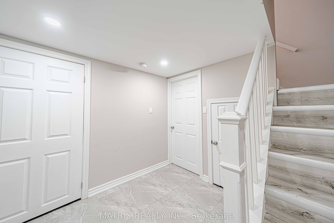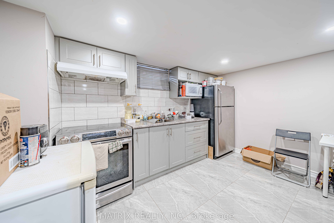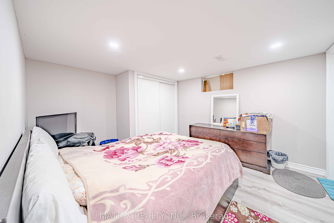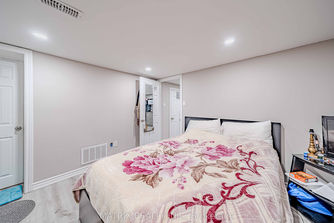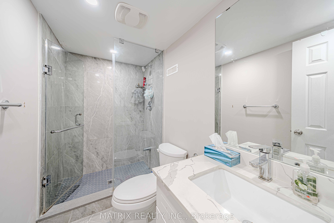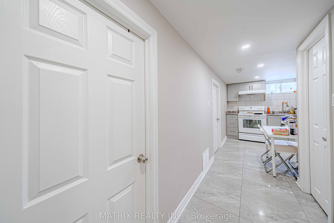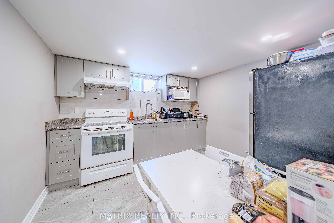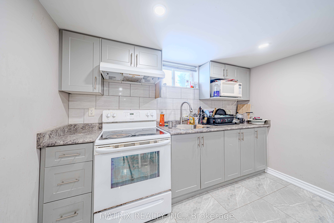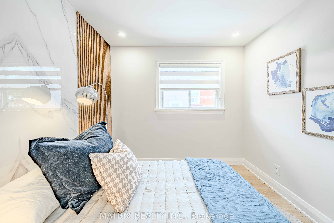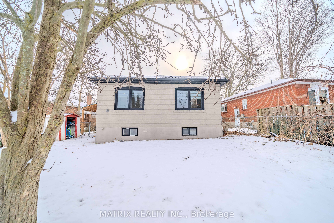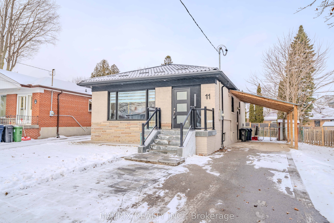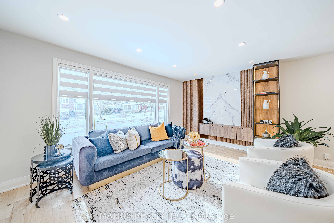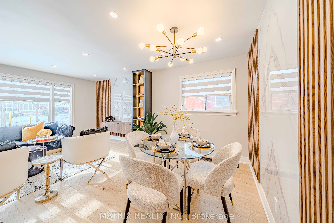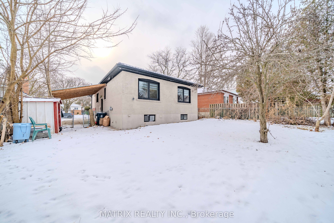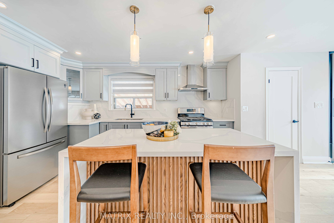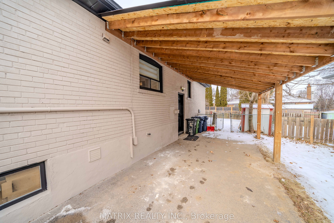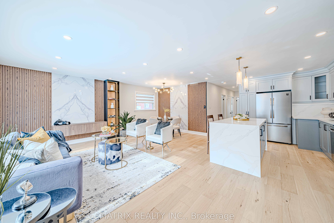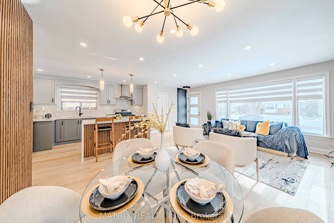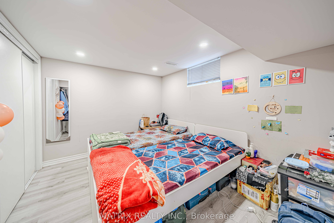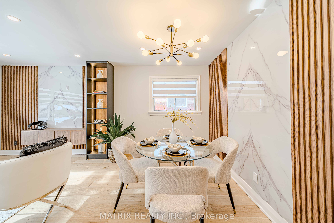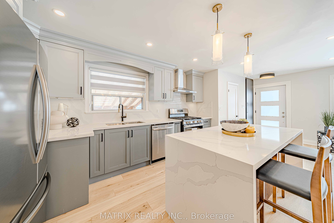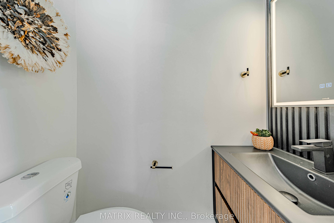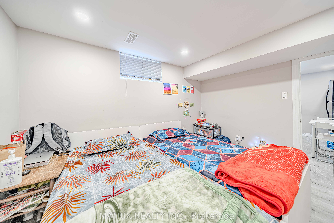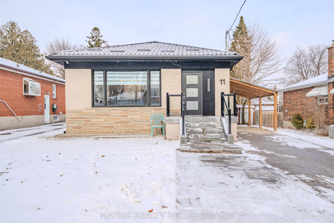
$1,275,000
Est. Payment
$4,870/mo*
*Based on 20% down, 4% interest, 30-year term
Listed by MATRIX REALTY INC.
Detached•MLS #E12027486•Price Change
Room Details
| Room | Features | Level |
|---|---|---|
Living Room 4.77 × 3.45 m | Hardwood FloorPot LightsLarge Window | Main |
Dining Room 4.07 × 2.3 m | Hardwood FloorLED LightingWindow | Main |
Primary Bedroom 3.69 × 3.13 m | Hardwood FloorPot LightsWindow | Main |
Bedroom 2 3.81 × 2.79 m | Hardwood FloorPot LightsQuartz Counter | Main |
Bedroom 3 2.9 × 2.72 m | Hardwood FloorPot LightsWindow | Main |
Bedroom 3.7 × 3.7 m | Vinyl FloorPot LightsWindow | Basement |
Client Remarks
Welcome to this newly renovated gem, designed with a modern touch and an open-concept layout perfect for contemporary living. The heart of the home features a large waterfall breakfast island with a fluted panel design, beautifully showcasing a built-in TV wall with LED lighting. The modern kitchen is equipped with stainless steel appliances, making it a chef's delight, while the convenient main-floor laundry room adds to the home's functionality. The elegant hardwood floors flow throughout the house, enhancing its seamless design. The basement, with a separate side entrance, includes two kitchens and two full bathrooms, offering a significant rental income potential of $3,100 per month. Outside, you'll find ample space with a 4-car parking area, a Covered Carport area, and a large backyard, perfect for entertaining or relaxation. A newly installed metal roof offers a modern, durable, and low-maintenance solution. The home has a 200-amp electric panel, ensuring all your electrical needs are met. Located close to schools, and shopping areas, and with easy access to public transit and Highway 401, this home offers convenience and modern living at its finest. Don't miss out on this incredible opportunity to own a versatile and stylish property with excellent income potential!. No property survey is available.
About This Property
11 Chandler Drive, Scarborough, M1G 1Z1
Home Overview
Basic Information
Walk around the neighborhood
11 Chandler Drive, Scarborough, M1G 1Z1
Shally Shi
Sales Representative, Dolphin Realty Inc
English, Mandarin
Residential ResaleProperty ManagementPre Construction
Mortgage Information
Estimated Payment
$0 Principal and Interest
 Walk Score for 11 Chandler Drive
Walk Score for 11 Chandler Drive

Book a Showing
Tour this home with Shally
Frequently Asked Questions
Can't find what you're looking for? Contact our support team for more information.
Check out 100+ listings near this property. Listings updated daily
See the Latest Listings by Cities
1500+ home for sale in Ontario

Looking for Your Perfect Home?
Let us help you find the perfect home that matches your lifestyle
