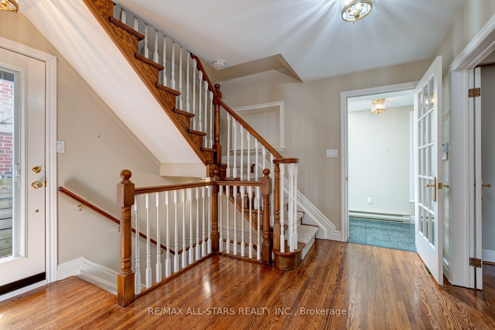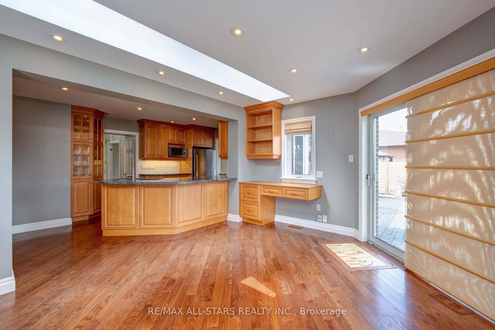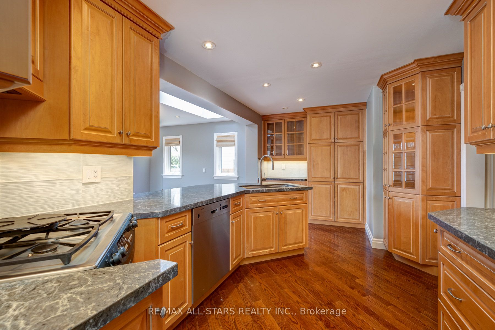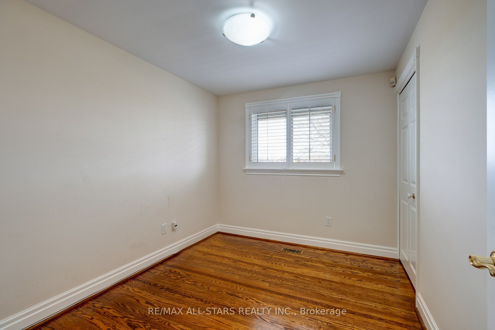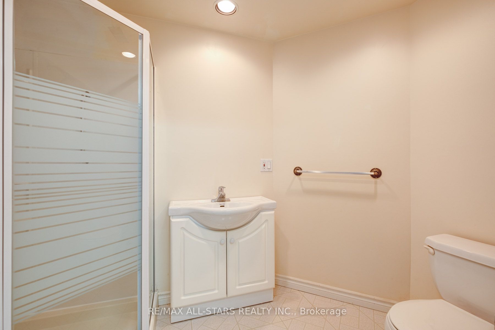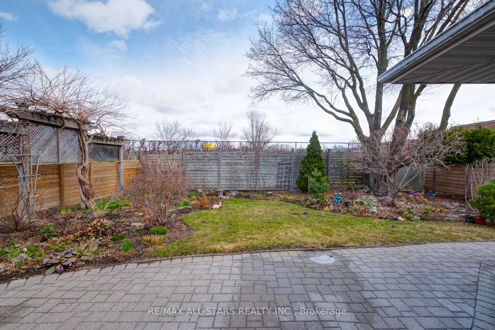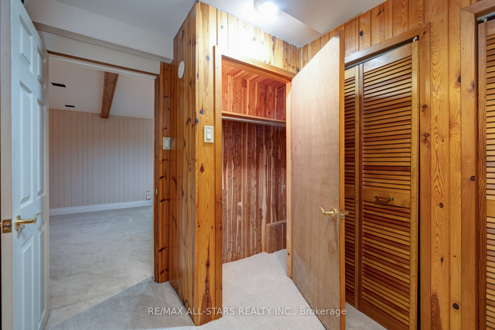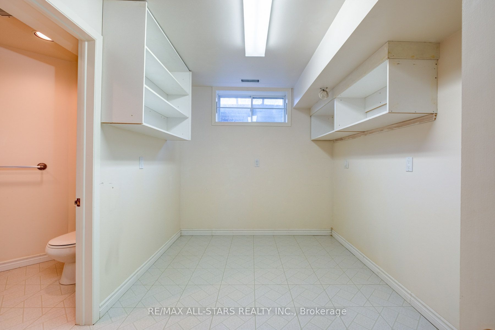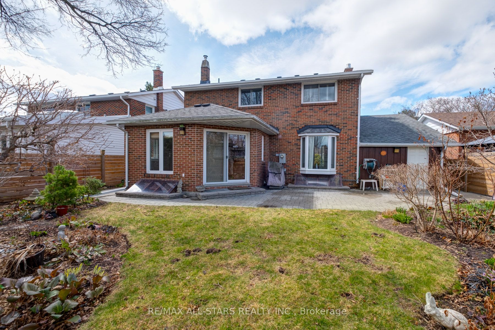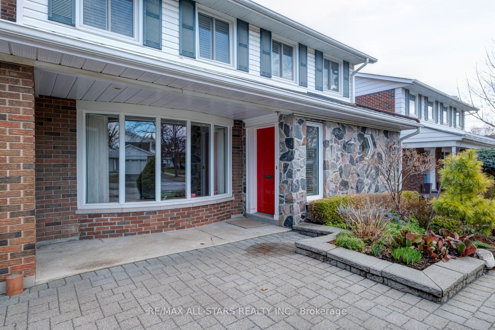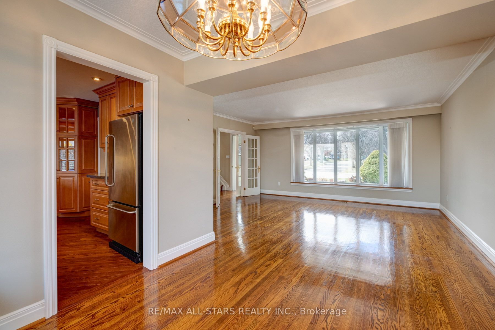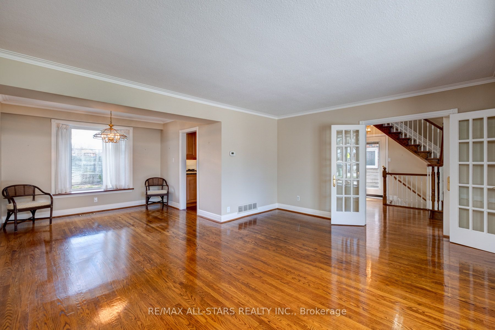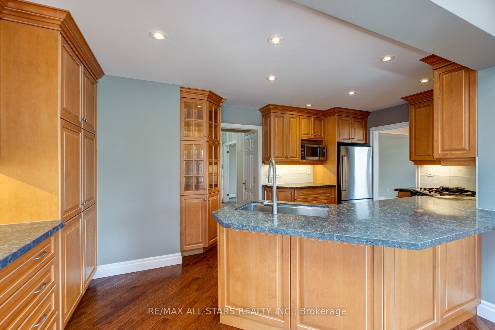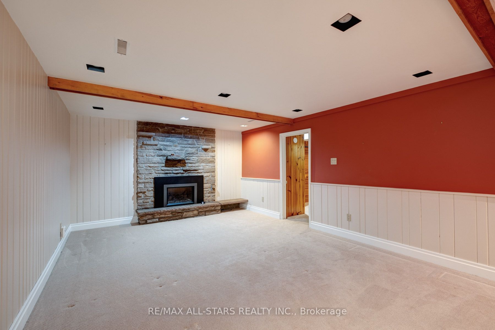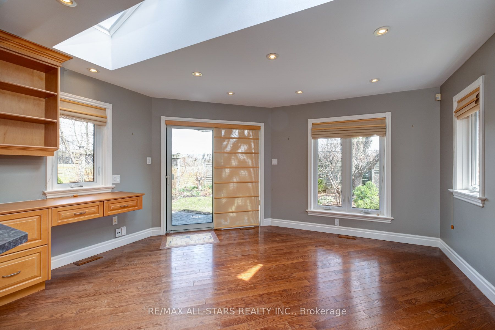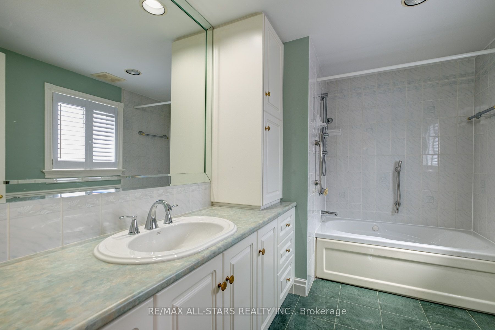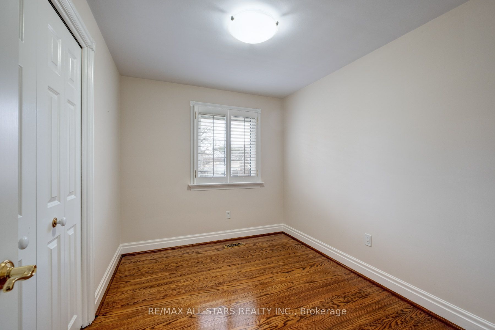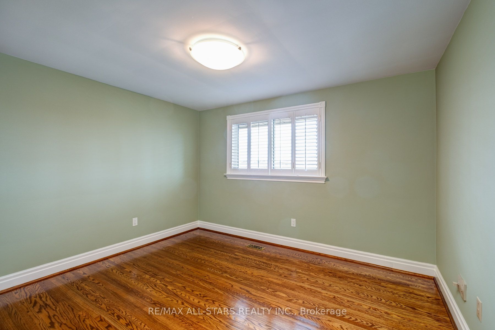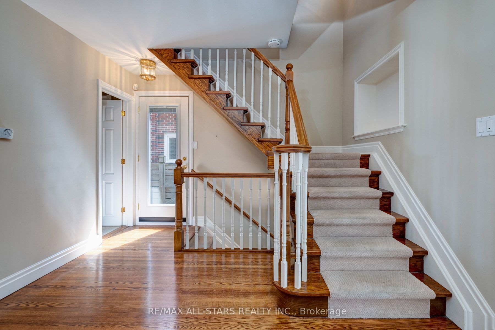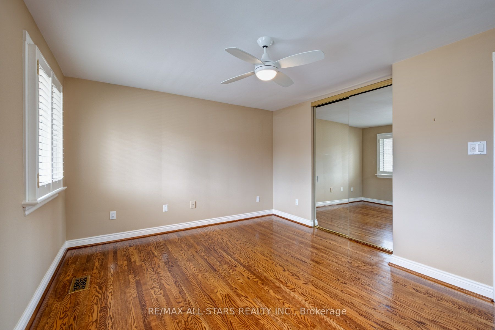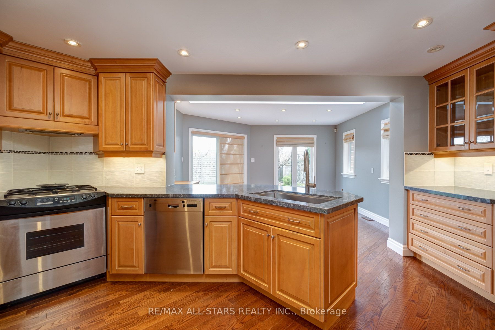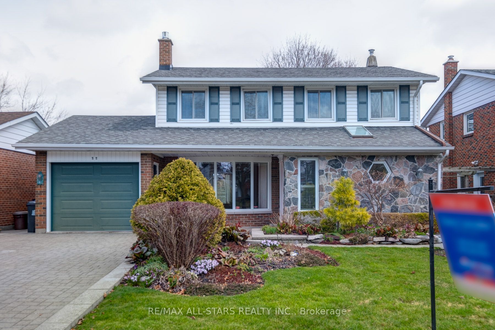
$1,268,000
Est. Payment
$4,843/mo*
*Based on 20% down, 4% interest, 30-year term
Listed by RE/MAX ALL-STARS REALTY INC.
Detached•MLS #E12086987•New
Room Details
| Room | Features | Level |
|---|---|---|
Dining Room 7.22 × 4.95 m | Combined w/LivingBay WindowHardwood Floor | Ground |
Living Room 7.22 × 4.95 m | Combined w/DiningBay WindowHardwood Floor | Ground |
Kitchen 6.58 × 5.3 m | Eat-in KitchenW/O To PatioHardwood Floor | Ground |
Primary Bedroom 4.3 × 3.54 m | Ceiling Fan(s)California ShuttersHardwood Floor | Second |
Bedroom 2 3.39 × 2.77 m | ClosetCalifornia ShuttersHardwood Floor | Second |
Bedroom 3 2.78 × 2.59 m | ClosetCalifornia ShuttersHardwood Floor | Second |
Client Remarks
This lovely home is situated on a family friendly street backing onto highly ranked Bridlewood PS. Meticulously maintained by it's original owners for over 60 yrs. Many, many great features, including 2 additions-Kitchen (97)/front entrance(92). Family sized eat-in kitchen with task lighting, pantry with pullouts, cer. bksplash, b/fast bar, farmer's sink, granite counters, b/i desk & w/o to amazing gardens/patio & fully fenced bkyd. Front entrance has a large mirrored closet/skylight/window, French dr to main foyer. Main foyer with powder rm, side ent, oak staircase, art niche. A combined L/R & D/R with large bay windows, crown moulding. Finished rec rm with b/i wall unit, wainscotting, gas f/p with stone mantle/hearth, cedar closet, laundry area, 3rd bath, office with b/i shelves and tons of storage. Main Bath with extra long vanity, tub with jets. Many more extras: hdwd, pot lights, 6" basebds, long garage with attached garden shed, extra wide interlock driveway. No disappointment here! Close to TTC, shopping, restaurants, schools, parks, playgrounds, 404/401.
About This Property
11 Batterswood Drive, Scarborough, M1T 1S2
Home Overview
Basic Information
Walk around the neighborhood
11 Batterswood Drive, Scarborough, M1T 1S2
Shally Shi
Sales Representative, Dolphin Realty Inc
English, Mandarin
Residential ResaleProperty ManagementPre Construction
Mortgage Information
Estimated Payment
$0 Principal and Interest
 Walk Score for 11 Batterswood Drive
Walk Score for 11 Batterswood Drive

Book a Showing
Tour this home with Shally
Frequently Asked Questions
Can't find what you're looking for? Contact our support team for more information.
See the Latest Listings by Cities
1500+ home for sale in Ontario

Looking for Your Perfect Home?
Let us help you find the perfect home that matches your lifestyle
