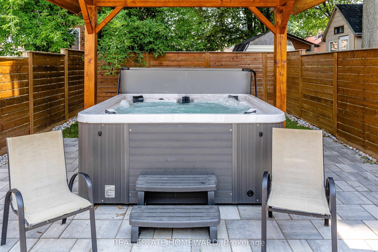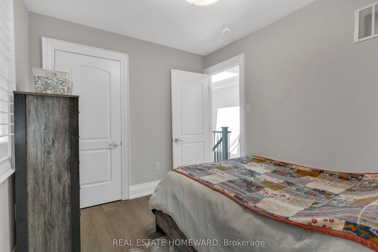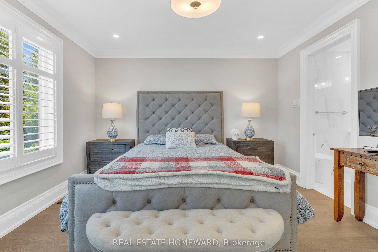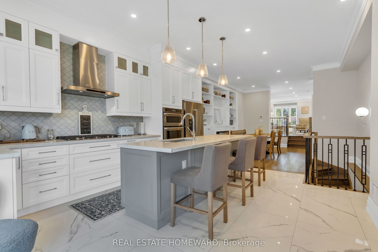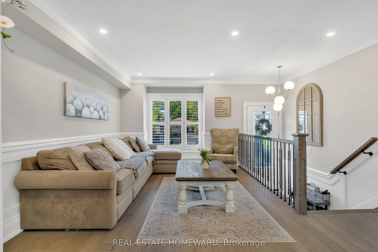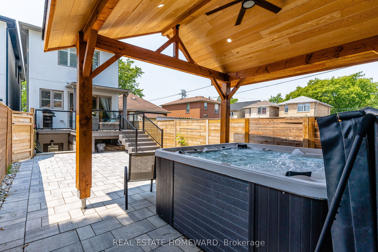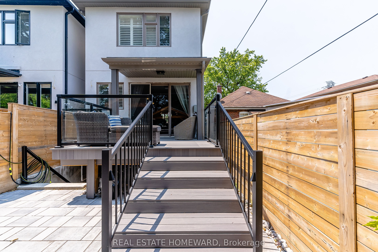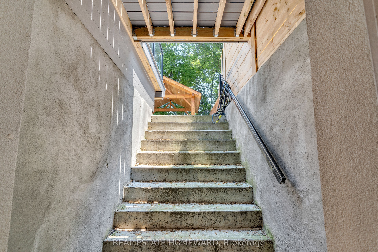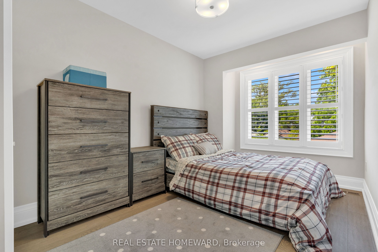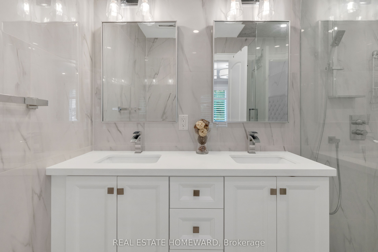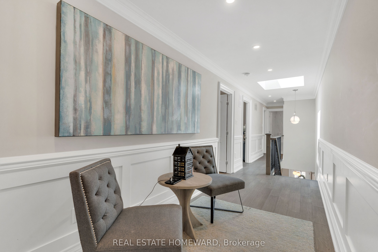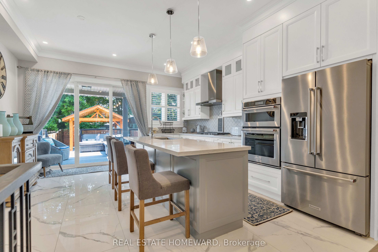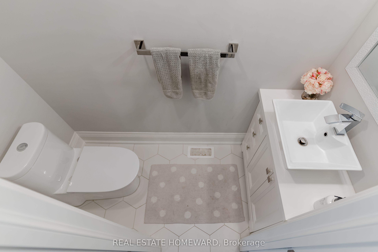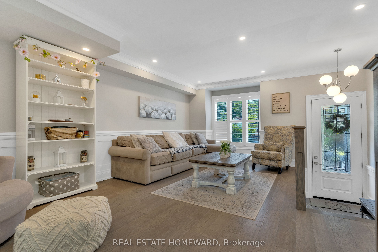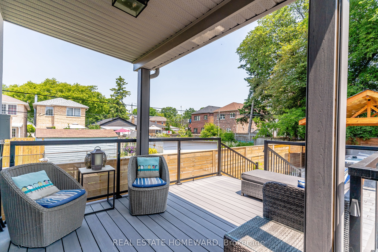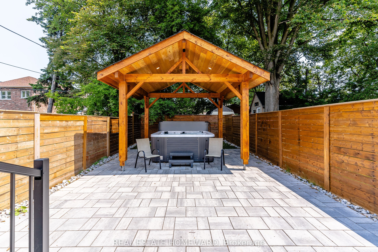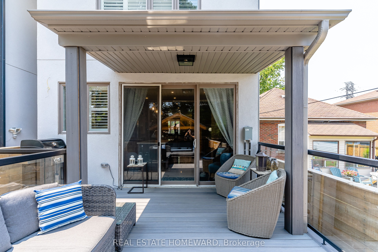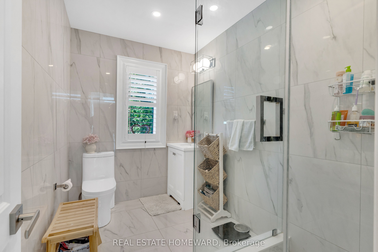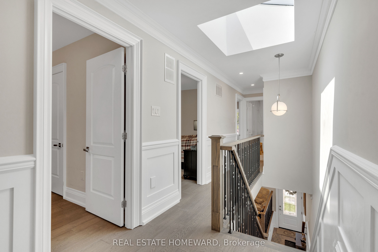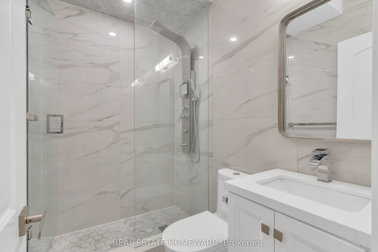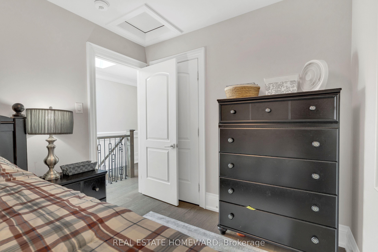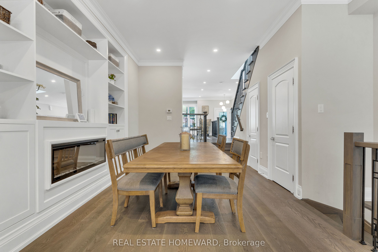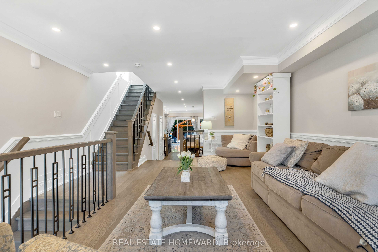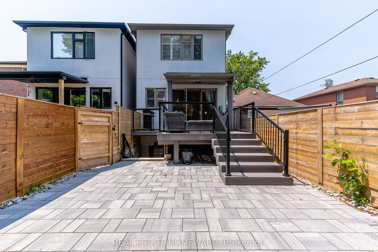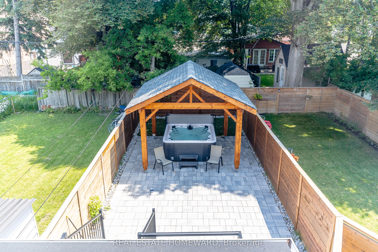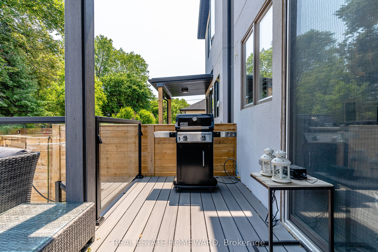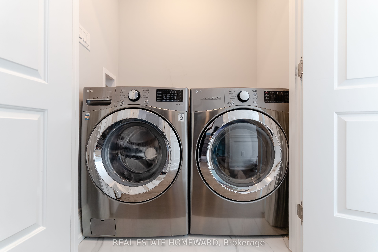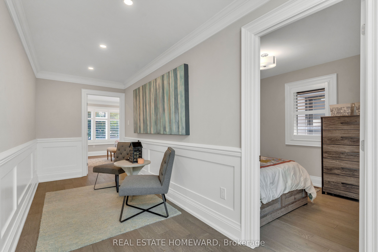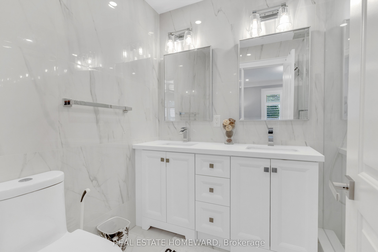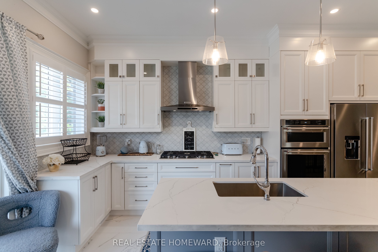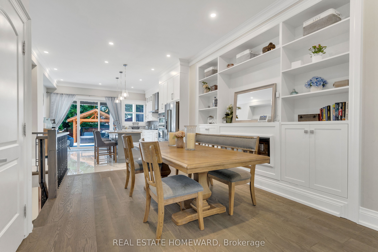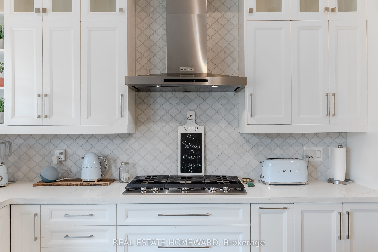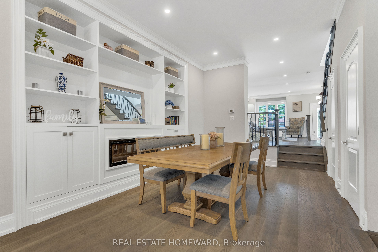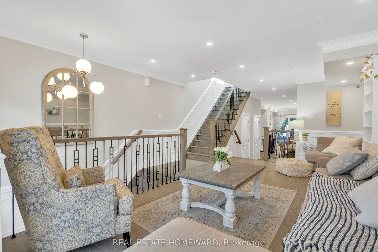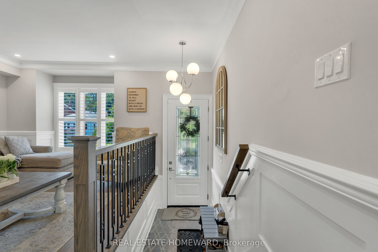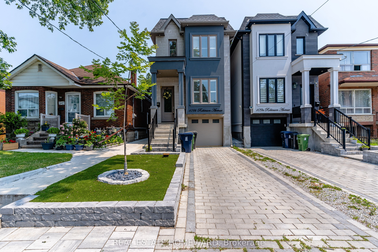
$1,529,900
Est. Payment
$5,843/mo*
*Based on 20% down, 4% interest, 30-year term
Listed by REAL ESTATE HOMEWARD
Detached•MLS #E11968753•Price Change
Room Details
| Room | Features | Level |
|---|---|---|
Kitchen 4.85 × 4.66 m | Ceramic FloorGranite CountersBacksplash | Main |
Living Room 3.96 × 4.6 m | Hardwood FloorCasement WindowsCalifornia Shutters | Main |
Dining Room 2.25 × 3.58 m | Hardwood FloorOpen Concept | Main |
Primary Bedroom 3.61 × 3.83 m | 4 Pc EnsuiteHardwood FloorCalifornia Shutters | Second |
Bedroom 3.09 × 2.59 m | Hardwood FloorCalifornia ShuttersCloset | Second |
Bedroom 3.03 × 2.58 m | Hardwood FloorCalifornia ShuttersCloset | Second |
Client Remarks
This home is a show stopper with a backyard oasis complete with hot tub, pavilion and extended deck with Glass Railings for your relaxation and comfort, the home consists of 4 bedrooms, 3 and a half baths, primary bedroom boasts 4 Pc ensuite with closet organizers , hardwood throughout with sky light, Premium Kitchen with stainless steel appliances and gas stove top, Finished basement with Rec Room, bedroom and 4 pc bath, California Shutters Throughout, Front and back artificial grass.
About This Property
109B Robinson Avenue, Scarborough, M1L 3T2
Home Overview
Basic Information
Walk around the neighborhood
109B Robinson Avenue, Scarborough, M1L 3T2
Shally Shi
Sales Representative, Dolphin Realty Inc
English, Mandarin
Residential ResaleProperty ManagementPre Construction
Mortgage Information
Estimated Payment
$0 Principal and Interest
 Walk Score for 109B Robinson Avenue
Walk Score for 109B Robinson Avenue

Book a Showing
Tour this home with Shally
Frequently Asked Questions
Can't find what you're looking for? Contact our support team for more information.
Check out 100+ listings near this property. Listings updated daily
See the Latest Listings by Cities
1500+ home for sale in Ontario

Looking for Your Perfect Home?
Let us help you find the perfect home that matches your lifestyle
